$1,100,000
4 Bed • 2 Bath • 2 Car • 680m²
New
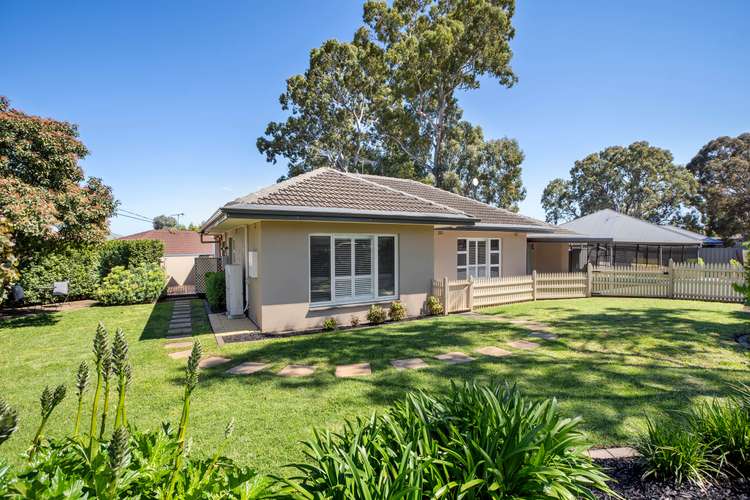

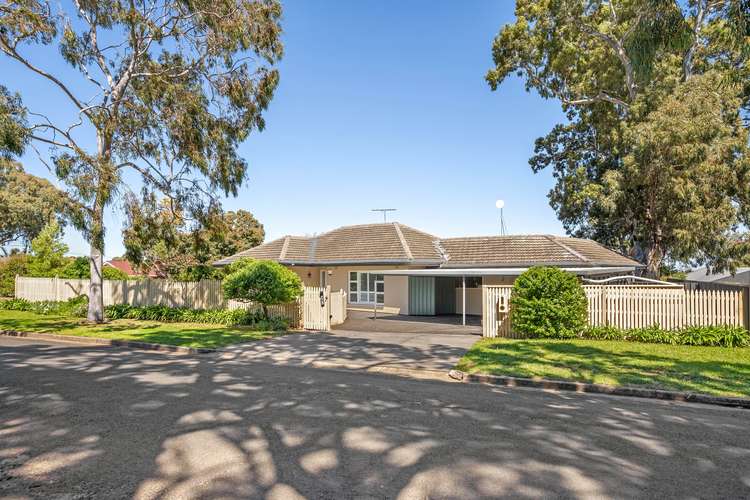
Sold
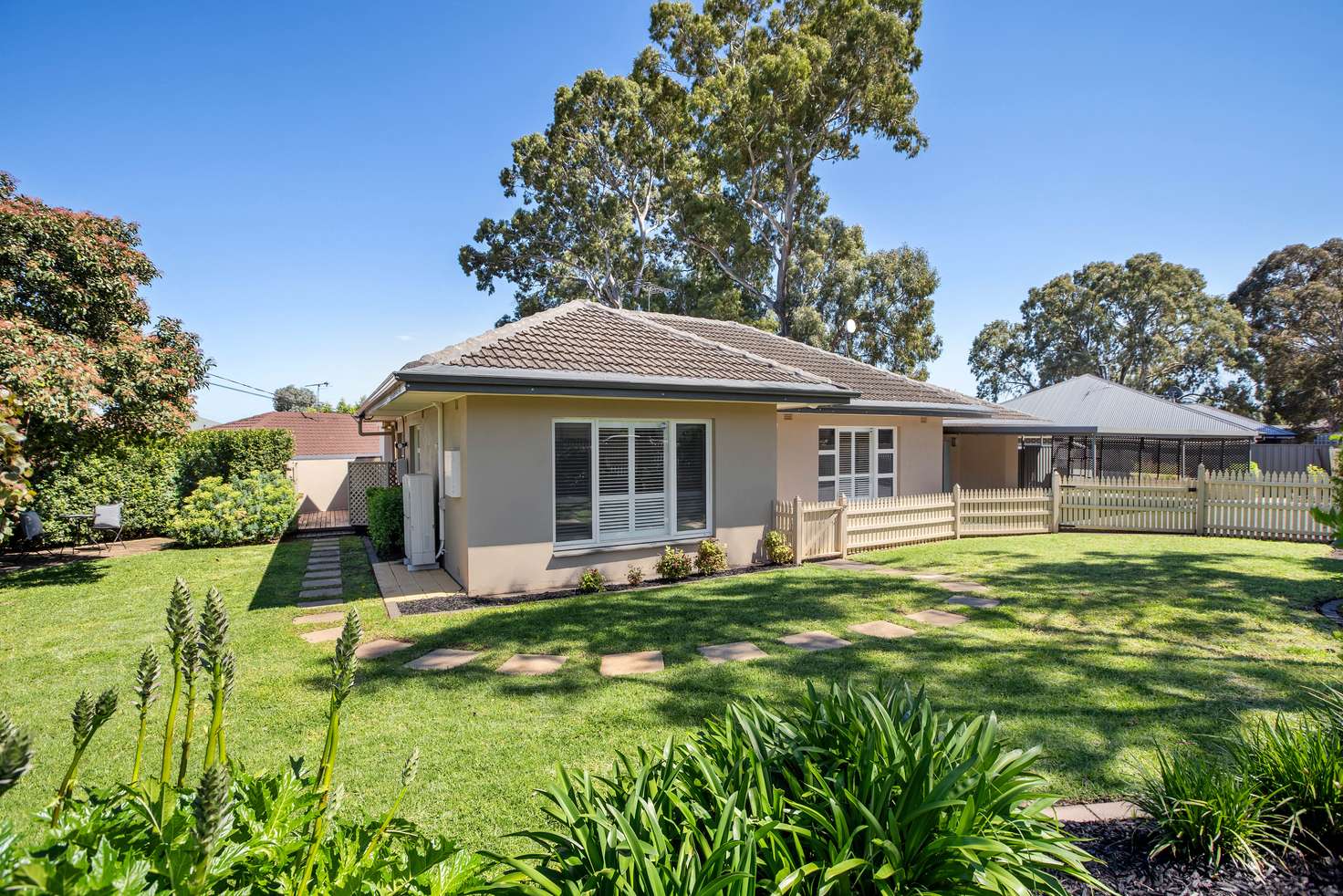


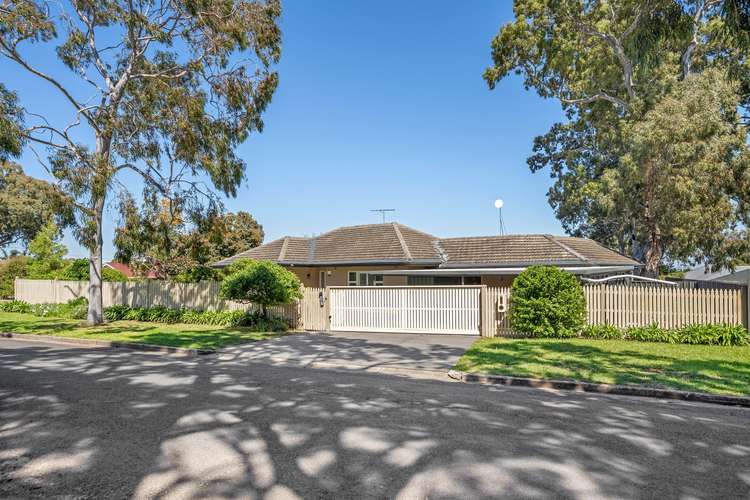
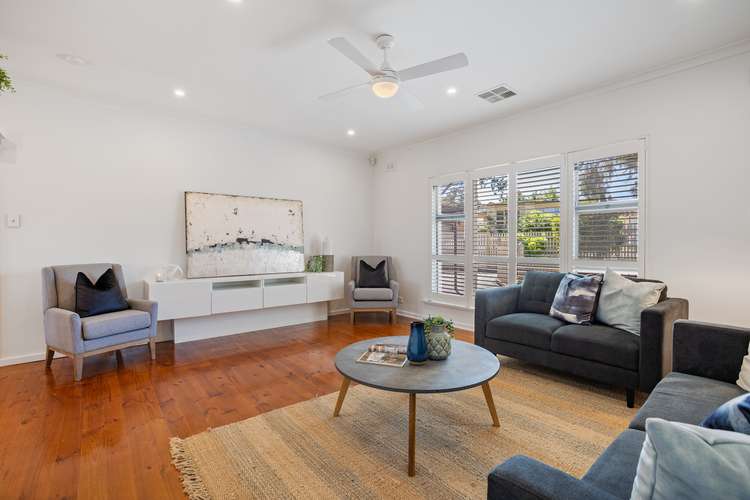
Sold
30 Douglas Street, Magill SA 5072
$1,100,000
- 4Bed
- 2Bath
- 2 Car
- 680m²
House Sold on Sat 6 Nov, 2021
What's around Douglas Street
House description
“*Under Contract by Alex Zadow, 'Your A to Z of real estate'*”
Peacefully Positioned on a Lush Corner Block.
This beautifully presented family home is picture perfect for the family with school aged kids. The outstanding location is close to highly regarded schools, fabulous shopping options with a near City position. Showcasing a flexible floor plan to suit your changing needs, there are up to 4 bedrooms, 2 modern bathrooms and formal and casual living zones, while the fully fenced front yard and rear covered entertainers deck ensures safe play spaces for all age groups … even Fido! The whisper quiet location highlights the abundant bird life that sail through the skies and nest in the trees, with resident koalas also calling the magnificent gum trees home.
Updated light filled interiors ...
- entry hall with shoe and linen storage cupboards
- large light filled living room with fancy plantation shutters and a ceiling fan
- modern kitchen with induction cook top, dishwasher and heaps of cupboard space … there's also an adjacent meals area
- a family room, as we've called it, can fit a larger dining table and a lounge
- the main bedroom is generously sized with a fitted walk in robe and roof attic hatch with pull down ladder
- an up to the minute ensuite bathroom has been well designed
- this ensuite bathroom is actually two way, accessed by an adjoining flexible use room with built in robes and ceiling fan … maybe you'll use this room as bedroom 4, or keep it just for you as a parents retreat, a rumpus room, games room or a home office
- bedroom 2 is supersized with substantial built in robes and more of those plantation shutters plus a ceiling fan
- bedroom 3 is smaller in size but does have a built in robe with a lovely garden outlook
- the main bathroom is light bright and all white, as is the laundry room with a door outside
- freshly painted interiors
- ducted reverse cycle air conditioning throughout
- glossy polished timber floors throughout
- high ceilings throughout
- LED lighting to most rooms
- house alarm with door and window sensors
Enticing exteriors ...
- a lovely covered and decked entertaining space with lighting and even a dart board
- fully fenced Jacuzzi spa
- two garden / tool sheds for storage and man stuff!
- newly seeded lawn at the rear … unfortunately a trampoline and sand pit didn't help the poor lawn but in a few weeks the seeded grass should be sprouting!
- super wide electric driveway accesses the oversized double carport … I reckon you might even get 3 small cars undercover
- established gardens and lush lawns, vegie gardens and hidden nooks ideal for hide and seek or mum and dad time with a wine or two
- fully fenced front yard is a safe haven for the kids and Fido
Some detail you may have missed …
- concealed power, aerial and digital HDMI ports allocated for multiple televisions
- Cat 6 network cabling with multiple wall ports
- there are 2 instantaneous gas hot water systems
- automatic garden irrigation … just set and forget
- rainwater tank for garden use
- shade blinds to the rear entertaining space
- high quality gutter guard
Discover Magill ... an established family friendly Eastern suburb with tree lined streets superbly positioned just 6 kms from the City centre, adjoining the suburbs of Rostrevor, Tranmere and Kensington Gardens, within both Campbelltown and Burnside Council. Nearby highlights include the Uni SA Magill campus, 'Gums' nature reserve with play and exercise equipment and public bbq's, Third Creek walking trails, Vine Street Rose Garden, Penfold Park and lots of small playgrounds, parks and reserves dotted throughout the suburb. Nearby schools include Magill Primary, Norwood Morialta High, Stradbroke Primary and St Joseph's Catholic. Shopping precincts can be found at Magill Village, Wattle Park and Erindale, Rostrevor Foodland, Firle Coles & Kmart, Newton Central, Aldi at Kensington Gardens and Norwood and The Norwood Parade Foodland complex. Dining options from casual coffee to more formal occasions can be enjoyed along Norwood Parade and Magill Road with antique shops and boutiques a weekend shopping favourite. You can walk to and stagger home from the Tower Hotel with public buses running along St Bernard's Road and nearby Vine Street.
Helpful info ... all approximate
Council - Campbelltown
Built - 1955 with more modern additions
Land Size - 680sqm (irregular shape corner block)
Council Rates - $1,747.30 pa
SA Water/Sewer - $179.84 pq + water usage
ESLevy - $148.75 pa
Alexander Zadow, 'Your A to Z of real estate' - 0413 700 631
All information provided has been obtained from sources we believe to be accurate, however, we cannot guarantee the information is accurate and we accept no liability for any errors or omissions (including but not limited to a property's land size, floor plans and size, building age and condition). Interested parties should make their own inquiries and obtain their own legal advice.
Should this property be scheduled for auction, the Vendor's Statement may be inspected at Harcourts Sheppard office at 3/466 Greenhill Road, Linden Park for at least 3 consecutive business days immediately preceding the Auction and at the Auction location for 30 minutes before the Auction begins.
Property features
Alarm System
Broadband
Built-in Robes
Deck
Dishwasher
Ensuites: 2
Outdoor Entertaining
Outside Spa
Rumpus Room
Secure Parking
Toilets: 2
Water Tank
Workshop
Building details
Land details
What's around Douglas Street
 View more
View more View more
View more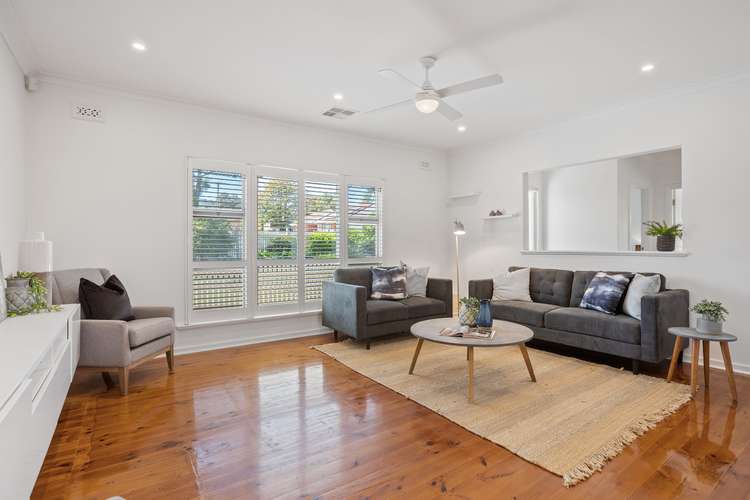 View more
View more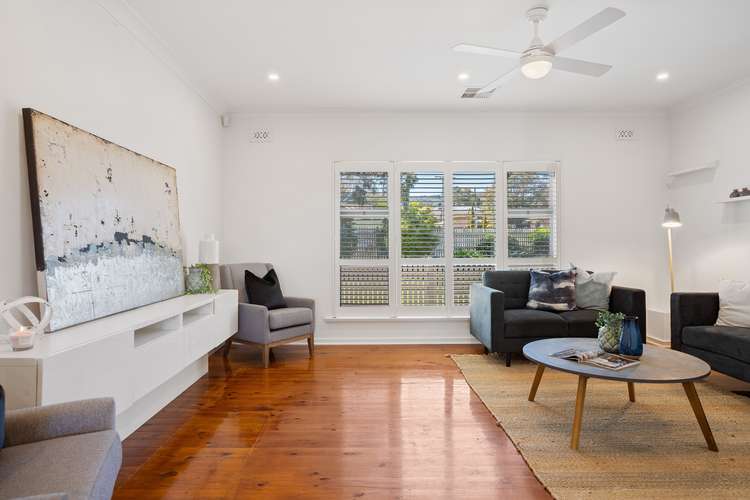 View more
View moreContact the real estate agent

Alexander Zadow
Harcourts - Sheppard
Send an enquiry

Nearby schools in and around Magill, SA
Top reviews by locals of Magill, SA 5072
Discover what it's like to live in Magill before you inspect or move.
Discussions in Magill, SA
Wondering what the latest hot topics are in Magill, South Australia?
Similar Houses for sale in Magill, SA 5072
Properties for sale in nearby suburbs
- 4
- 2
- 2
- 680m²