$1,200,000
3 Bed • 3 Bath • 2 Car • 378m²
New
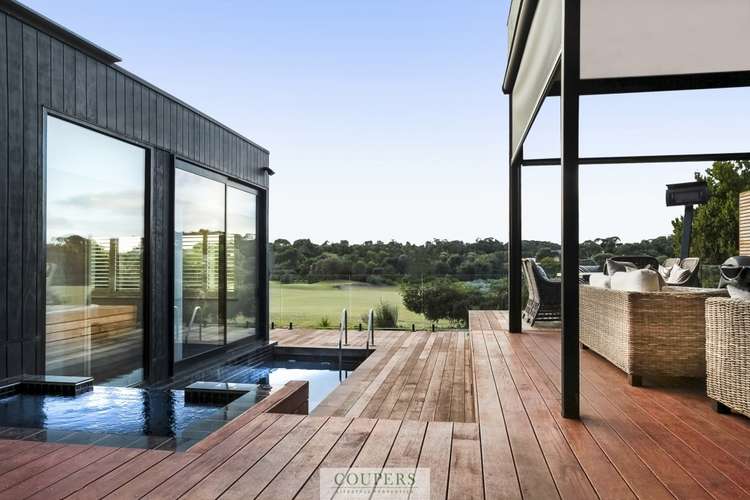
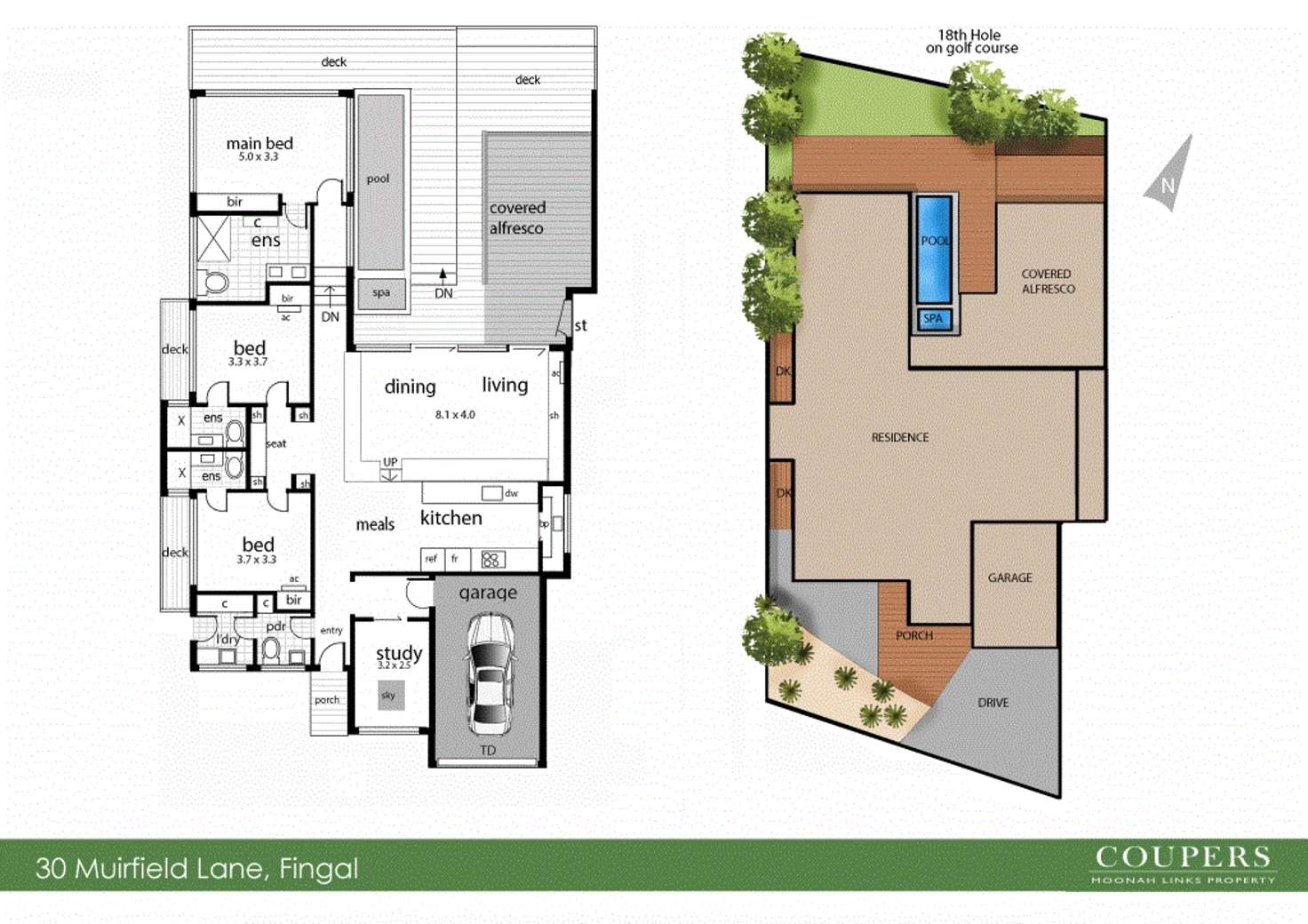
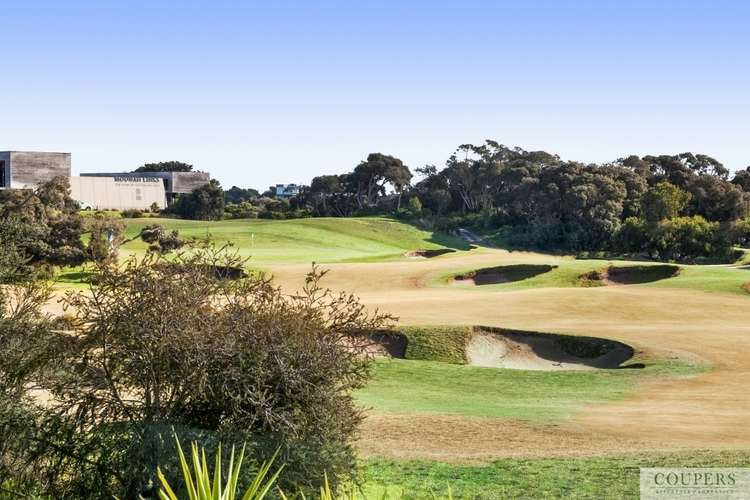
Sold
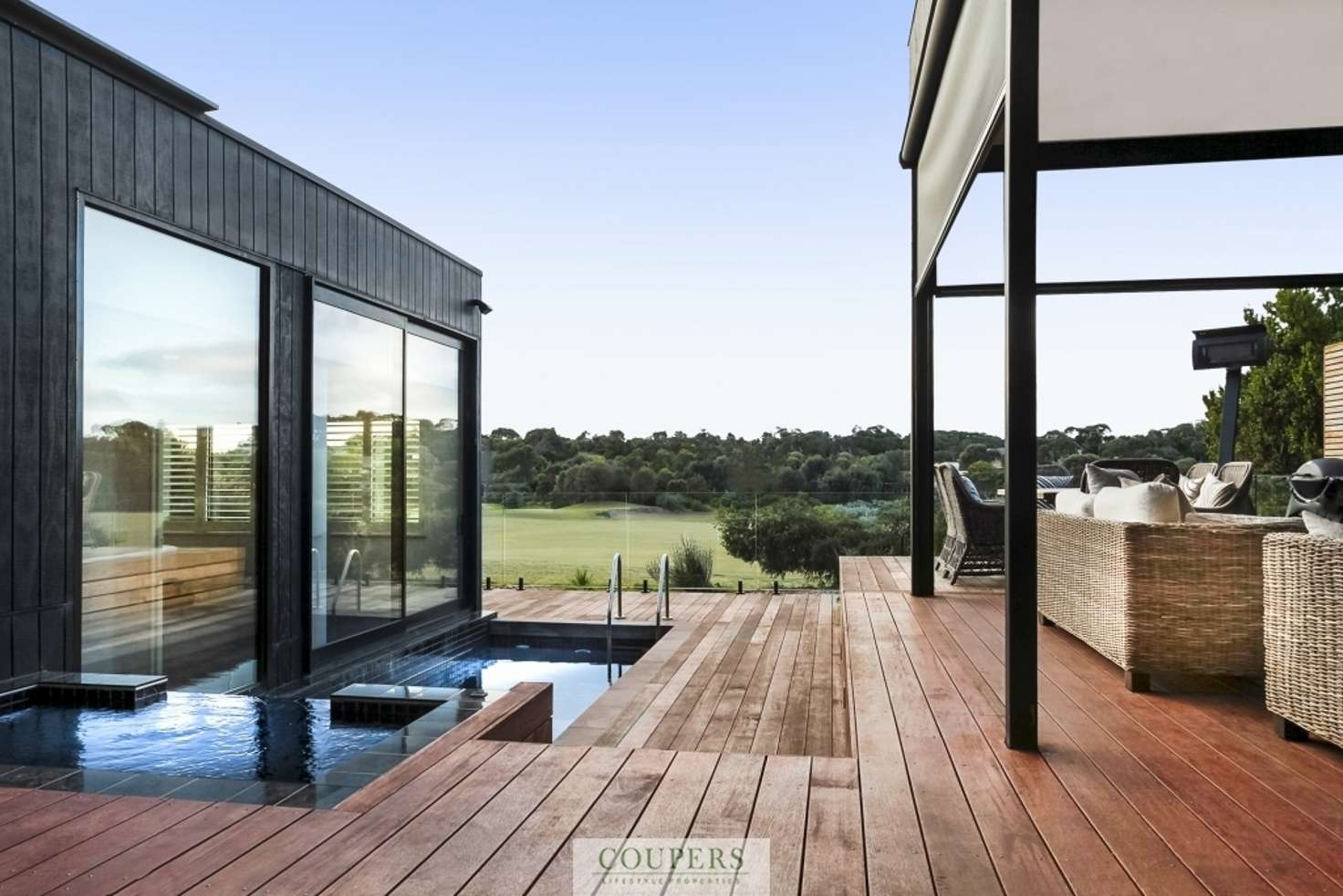


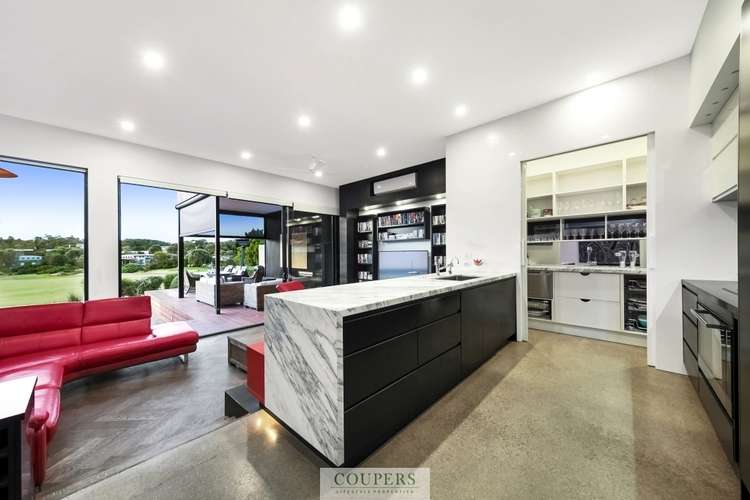
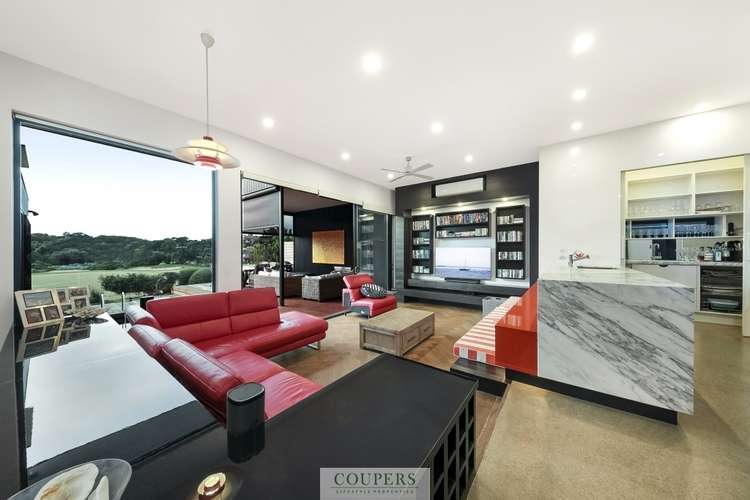
Sold
30 Muirfield Lane, Fingal VIC 3939
$1,200,000
What's around Muirfield Lane
House description
“A Small House That Lives Large at Moonah Links”
Just over 18 months ago, the architect-designed residence at 30 Muirfield Lane was extensively renovated and retrofitted with the installation of the latest technology in energy storage (Tesla Battery), integrated Miele appliances, new timber flooring, marble benchtops and more. Now there is more.
Over this past 12 months, the new owners of 30 Muirfield Lane have undertaken further improvements with care and attention to every detail to make this low-set home in a magnificent setting at Moonah Links, even more appealing, dramatic and so liveable.
The house has a great orientation and location – north-facing, in quiet setting with golf course frontage – the 18th on The Legends Course, walking distance to the Clubhouse and golfing facilities.
So much has been packed into this small footprint - a 378 sqm block. From the street one would not imagine that there are: three bedrooms - each with new en-suite and built-in robes and two have own private courtyard; Study/TV Room with green views and a Velux skylight; a library nook; separate laundry with loads of storage; a guest powder room; plus generous living areas.
For those who enjoy entertaining or for those who want to sit back and enjoy the view from the comfort of their living room, there is the well-planned living area which includes: sitting and dining areas, library nook, gourmet kitchen and fully-equipped butler’s pantry – all with custom-designed cabinetry.
The kitchen is stunning with:
- extensive use of Calacatta marble
- Asko integrated dishwasher
- in-sinkerator and hot water dispenser
- Miele integrated refrigerator and Miele integrated freezer
- Bosch 5 burner induction cooktop with Qasair ducted range hood and the fan-forced 900mm oven.
- The butler's pantry is equipped with sensor lighting, sink and dishwasher drawer.
The open-plan indoor living area extends to the outdoor area with the heated pool and spa. This area has been enlarged to enjoy an even better view of the 18th fairway and green on the Legends Course. This spacious area can be “closed off” for privacy and protection from the elements with blinds.
The following inclusions show how much thought and effort has gone into the overall layout, efficiency and design changes for what is a most desirable, comfortable home:
- 6 KW SOLAR SYSTEM with TESLA storage battery and monitoring app;
- Alarm system and exterior sensor light;
- Velux window in Study with rain sensor for auto close; All windows are double glazed;
- Quality floor covering throughout including new tiling and carpets; Polished concrete in high traffic areas.
- Reverse cycle air-conditioning in living area and all bedrooms; Ceiling fans in living area and main bedroom;
- Ducted vacuum system;
- Heated pool and spa overlooking the 18th fairway;
- Double-height outdoor living space allows for transparency through the open-plan interior living area;
- Gas bayonet for bbq and 2 built in subzero drinks fridges;
- Living and dining area with high ceilings is filled with natural light and ventilation and has Royal Oak herringbone engineered floor boards
- Garaging for one vehicle and golf cart plus off-street parking for two vehicles. Ample visitor parking is directly opposite the residence
- Fenced all round including glass panels.
- Low maintenance garden; Land size approximately 378 m2
FLOORPLAN IS COMING SOON.
Call John on 0411 884 641 for more details about this property.
Property Code: 509
Property features
Deck
Fully Fenced
Living Areas: 1
Outside Spa
In-Ground Pool
Study
Land details
Documents
What's around Muirfield Lane
 View more
View more View more
View more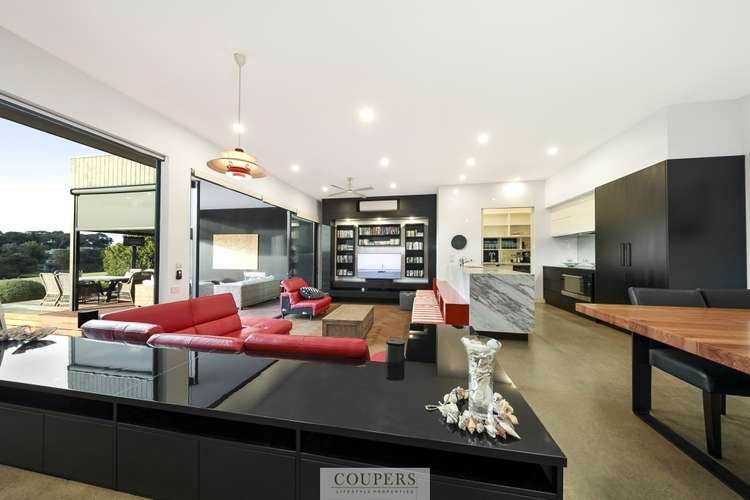 View more
View more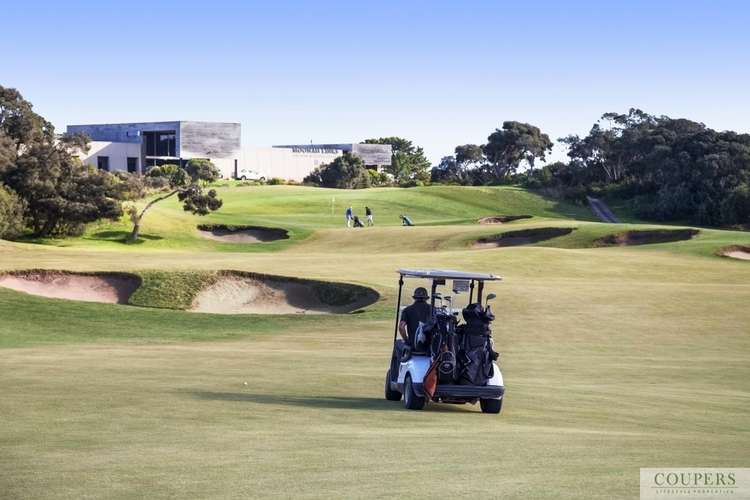 View more
View moreContact the real estate agent

John Couper
Coupers Realty
Send an enquiry

Nearby schools in and around Fingal, VIC
Top reviews by locals of Fingal, VIC 3939
Discover what it's like to live in Fingal before you inspect or move.
Discussions in Fingal, VIC
Wondering what the latest hot topics are in Fingal, Victoria?
Similar Houses for sale in Fingal, VIC 3939
Properties for sale in nearby suburbs
- 3
- 3
- 2
- 378m²