Price Undisclosed
5 Bed • 3 Bath • 2 Car
New
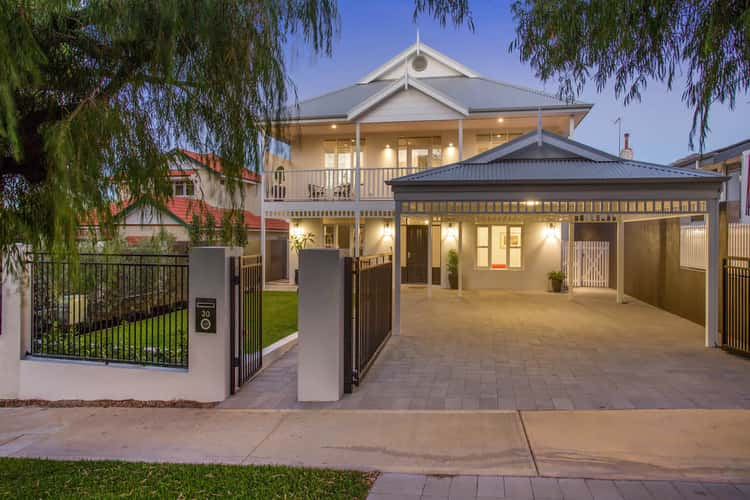
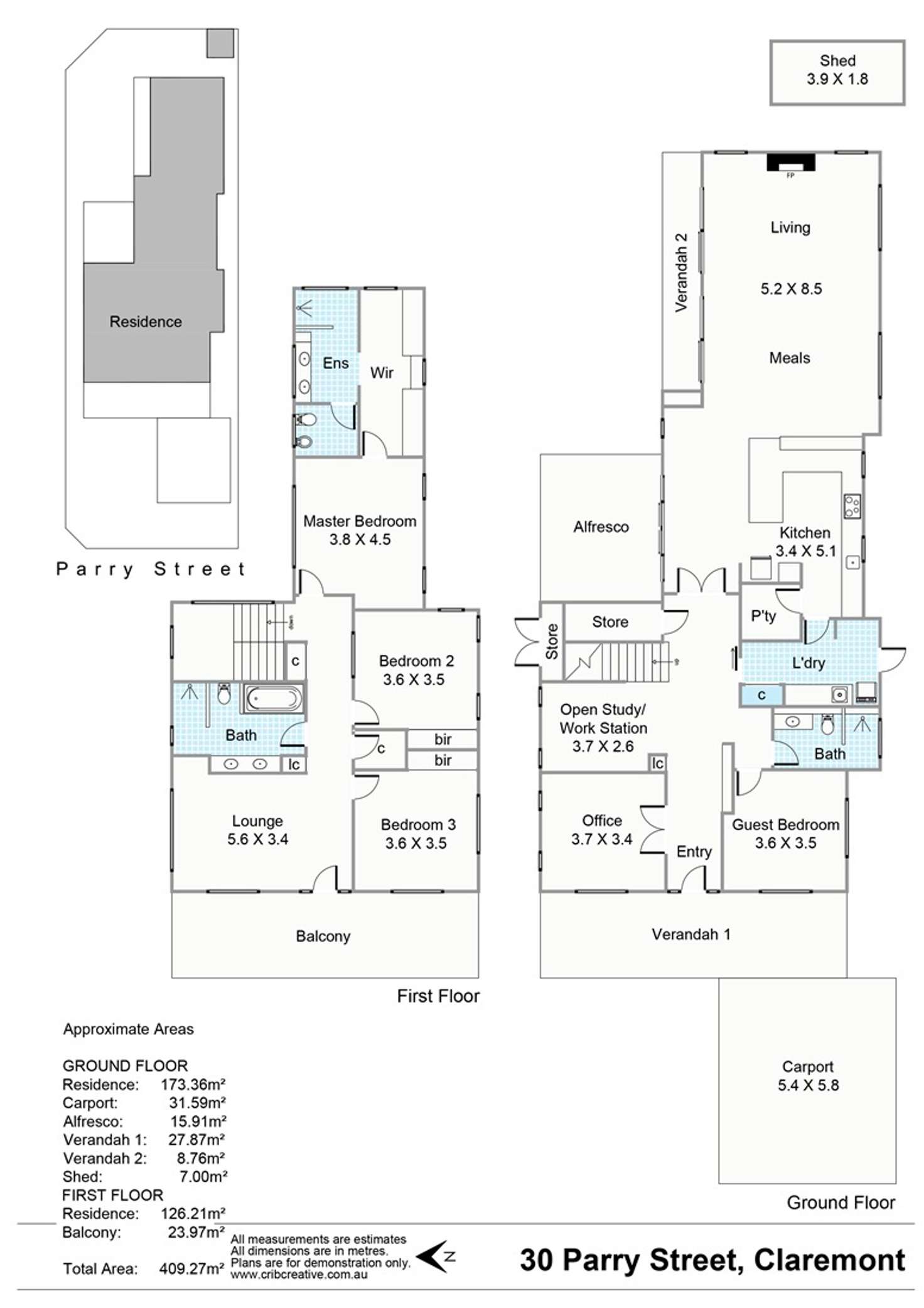
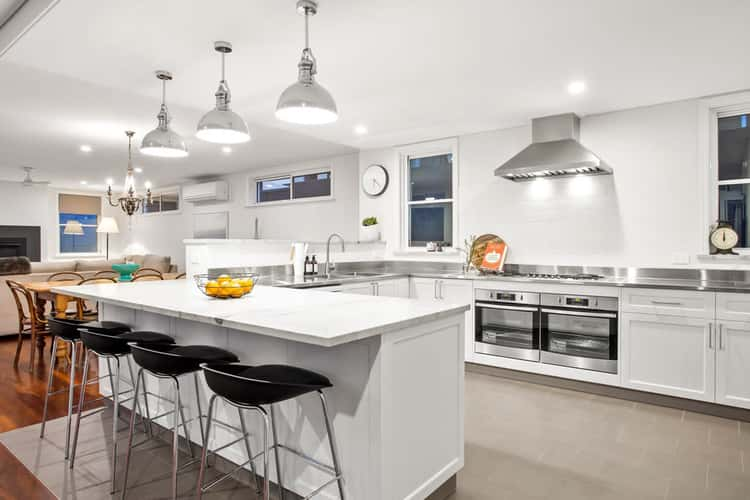
Sold
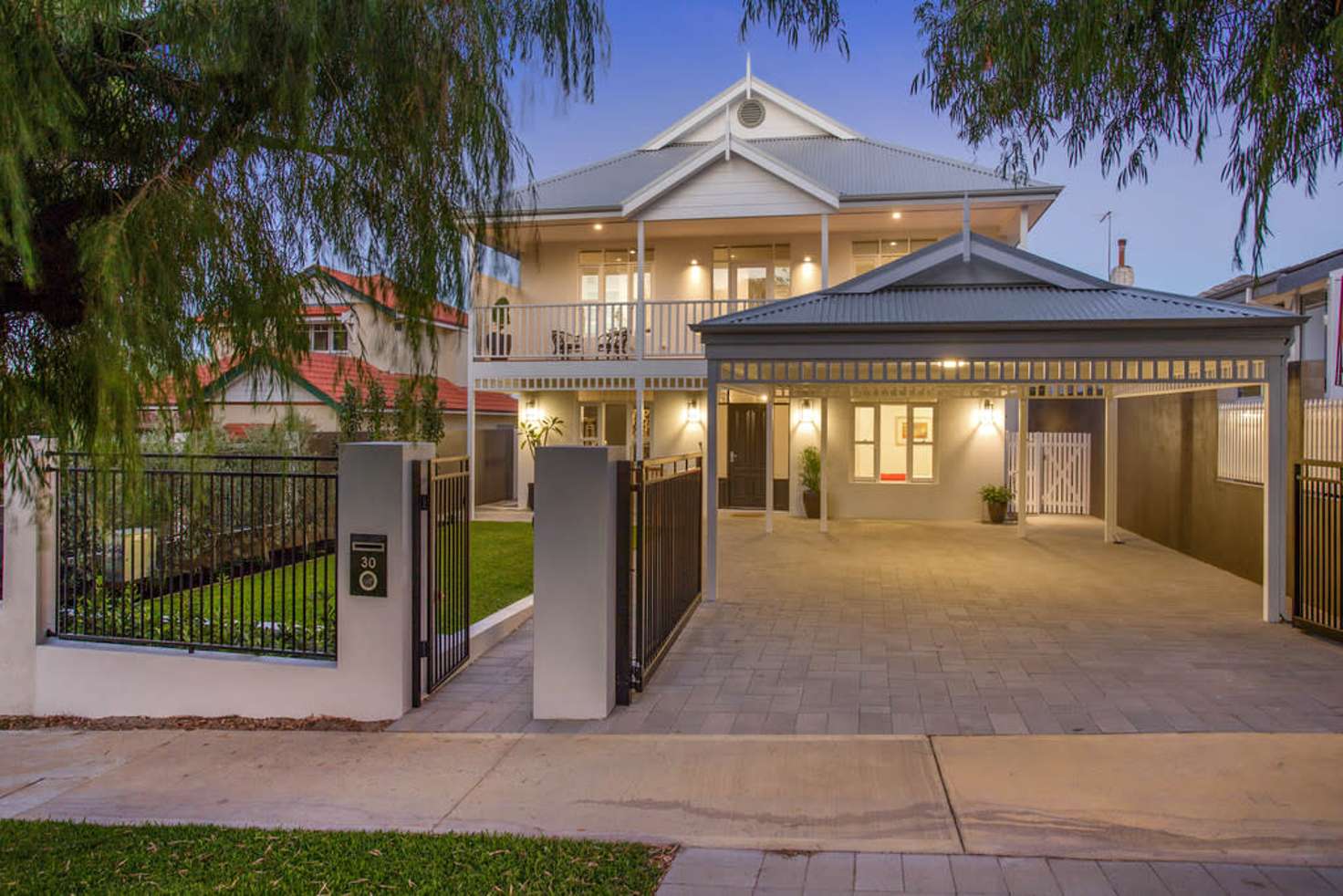


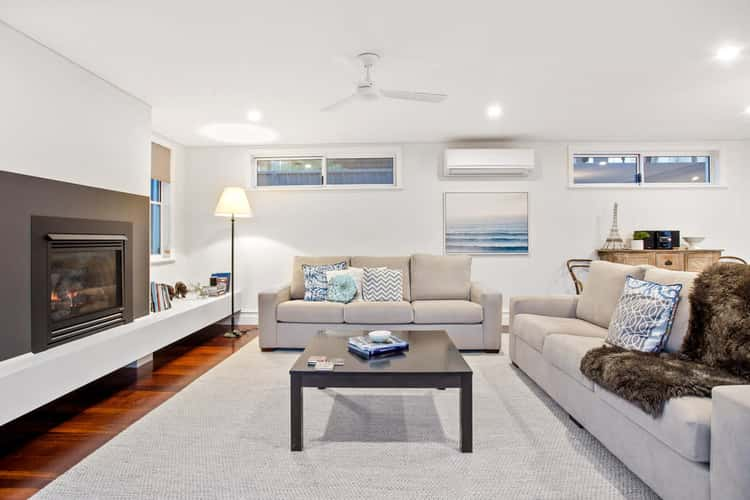
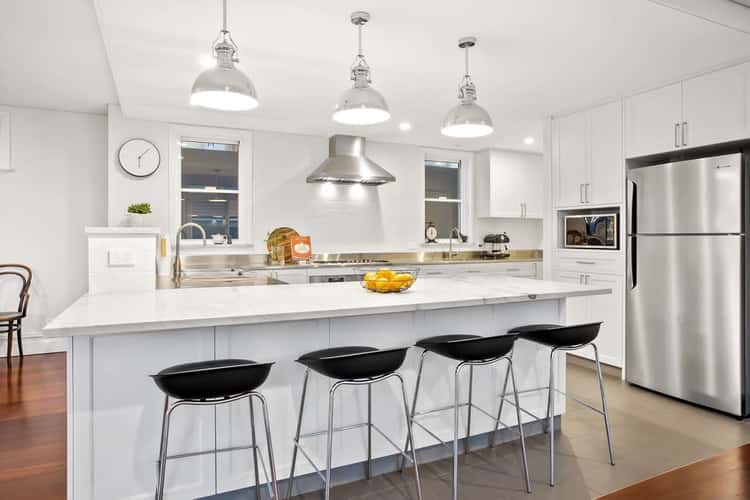
Sold
30 Parry Street, Claremont WA 6010
Price Undisclosed
- 5Bed
- 3Bath
- 2 Car
House Sold on Mon 11 Jun, 2018
What's around Parry Street

House description
“Modern Coastal in the Zone”
NEW PRICE!
Exuding elegance and class, this new modern coastal inspired home is in a league of its own. Perfectly positioned in a sought after section of prestigious Claremont Hill and with a wonderful leafy aspect, this majestic family home is simply a breath of fresh air.
The design and feel is an outstanding example of effortless contemporary living. A versatile floor plan creates an exceptional sense of space, with high ceilings and large rooms throughout. The design focusses on maximising natural light throughout and fuses seamlessly with a neutral palette to reinforce an irresistible coastal vibe.
A flexible layout includes substantial living areas to both levels, five generous bedrooms, study (or 5th bedroom), a further impressive open study/work station area and three beautifully appointed bathrooms.
The master bedroom is located to the rear of the home and boasts an intricately designed large walk in robe and a complimenting ensuite with twin vanities and feature bidet.
An opulent open kitchen has a great combination of tough quartzite stone and stainless steel bench tops, quality stainless steel appliances, a huge walk in pantry and a semi scullery. The kitchen has a wonderful connection to the outside alfresco area and is a great vantage point to watch the kids play on the grass in the private rear yard. The kitchen also flows effortlessly through to the meals and main living area, with an open fireplace and original polished jarrah floor boards inspiring an alluring warmth to this inviting space.
The upper level living area provides wonderful separation if required and an adjoining expansive timber deck area creates further entertaining opportunities, enhanced by an exquisite leafy neighbourhood aspect.
A substantial front yard comprises a further lawn area option, welcoming front verandah and a double carport with automatic front security gate. There are plenty of smart storage options available including a built in external storeroom and rear storage shed.
Located within the heart of one of Perth's most desirable neighbourhoods this stunning home is within an easy stroll to beautiful Jasper Park, Claremont Quarter, Swanbourne's vibrant village, the Swan River foreshore, Scotch, MLC, PLC and CCGS, with pristine Cottesloe and Swanbourne beaches only minutes away.
This is an exceptional home and we anticipate strong early interest. Don't wait to make your move!
Some special features include:
•High ceilings
•Large spacious rooms
•Plantation window shutters
•Reverse cycle air conditioning
•Open gas fireplace
•Extensive Jarrah timber floors
•Multiple smart internal and external storage options
•State of the art open kitchen with expansive tough quartzite stone and stainless steel benchtops, large walk in pantry and semi scullery.
•Living areas upstairs and downstairs
•4 - 5 large bedrooms
•Study (or 5th bedroom)
•Further open work station or study with twin built desk options and extensive cabinetry
•Master bedroom with huge adjoining walk in robe and impressive ensuite
•3 beautifully appointed bathrooms
•Wide entry foyer and staircase
•North facing verandah and alfresco area,
•Front verandah and timber deck balcony
•Double carport with auto front security gate
•472sqm green title block
•Excellent proximity to Scotch College, Methodist Ladies College and Christ Church Grammar School and with the Shenton College catchment area
•Easy stroll to beautiful Jasper Park and the Swanbourne train station
•Shopping is at your fingertips at nearby Claremont Quarter
•Swanbourne and Cottesloe beaches are also a walk or short drive away
•Good access to the CBD
Property features
Air Conditioning
Toilets: 3
Other features
Built-In Wardrobes, Close to Schools, Close to Shops, Close to Transport, Fireplace(s)What's around Parry Street

 View more
View more View more
View more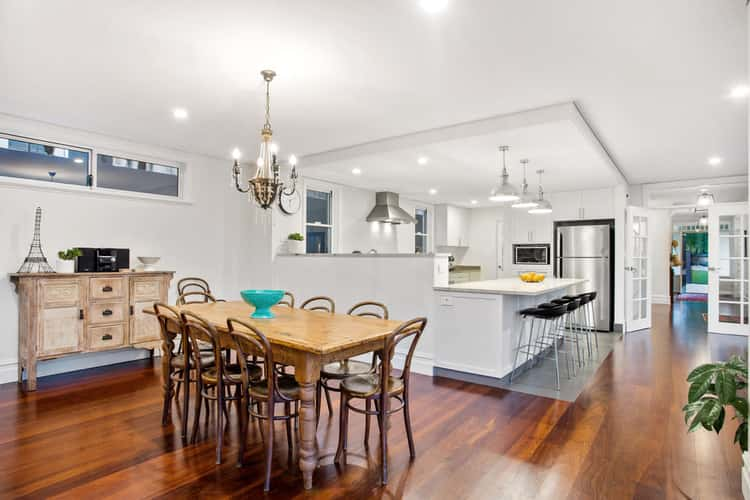 View more
View more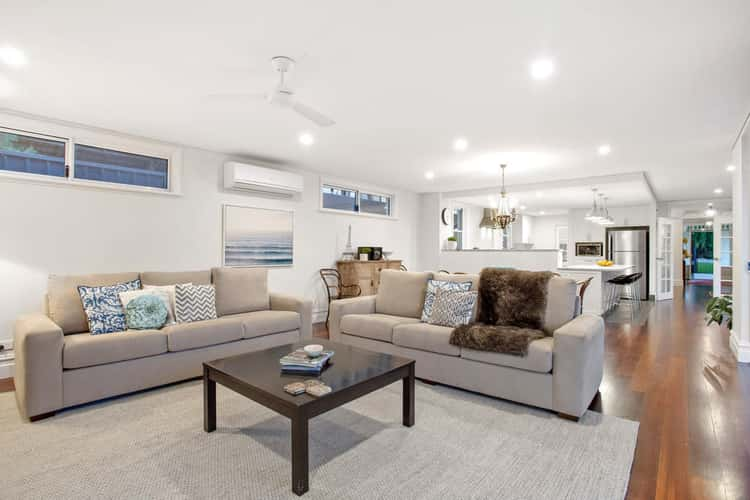 View more
View more
