Price Undisclosed
5 Bed • 2 Bath • 4 Car • 957m²
New
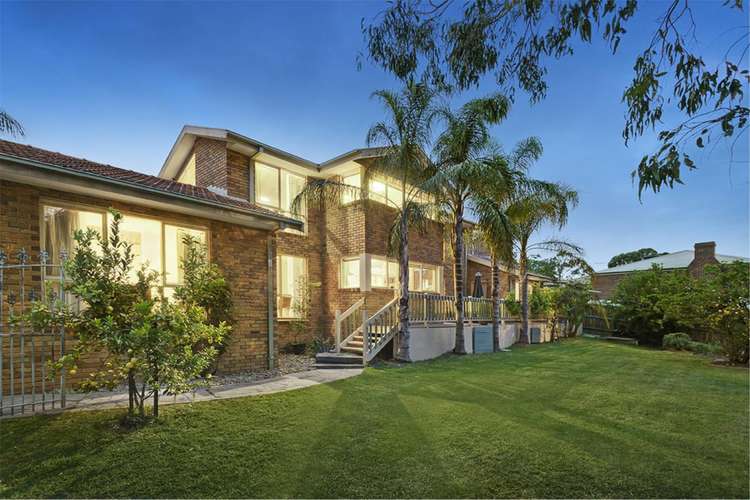
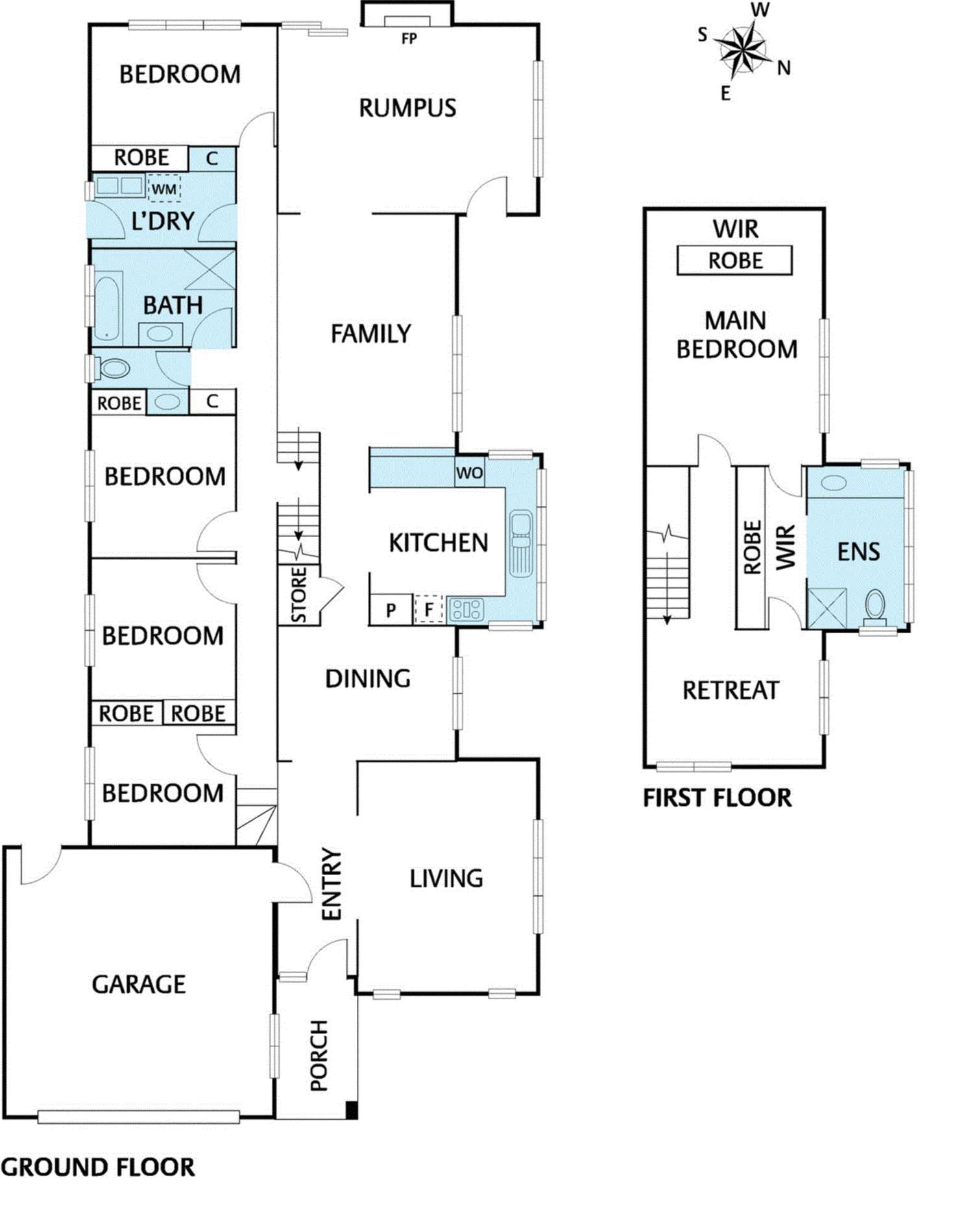
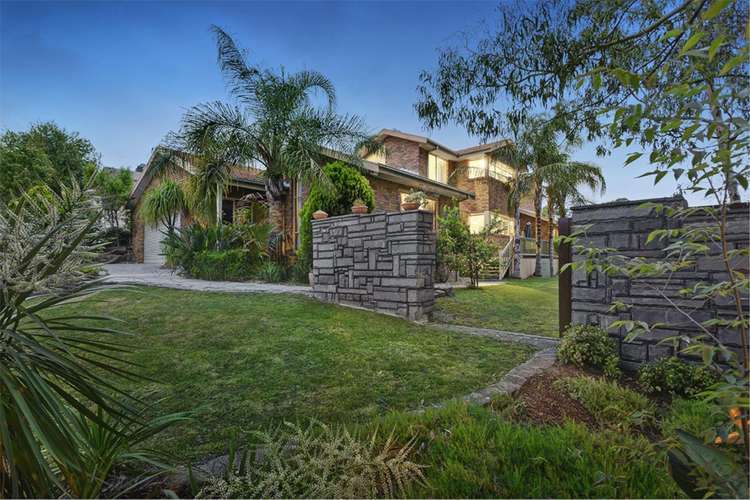
Sold
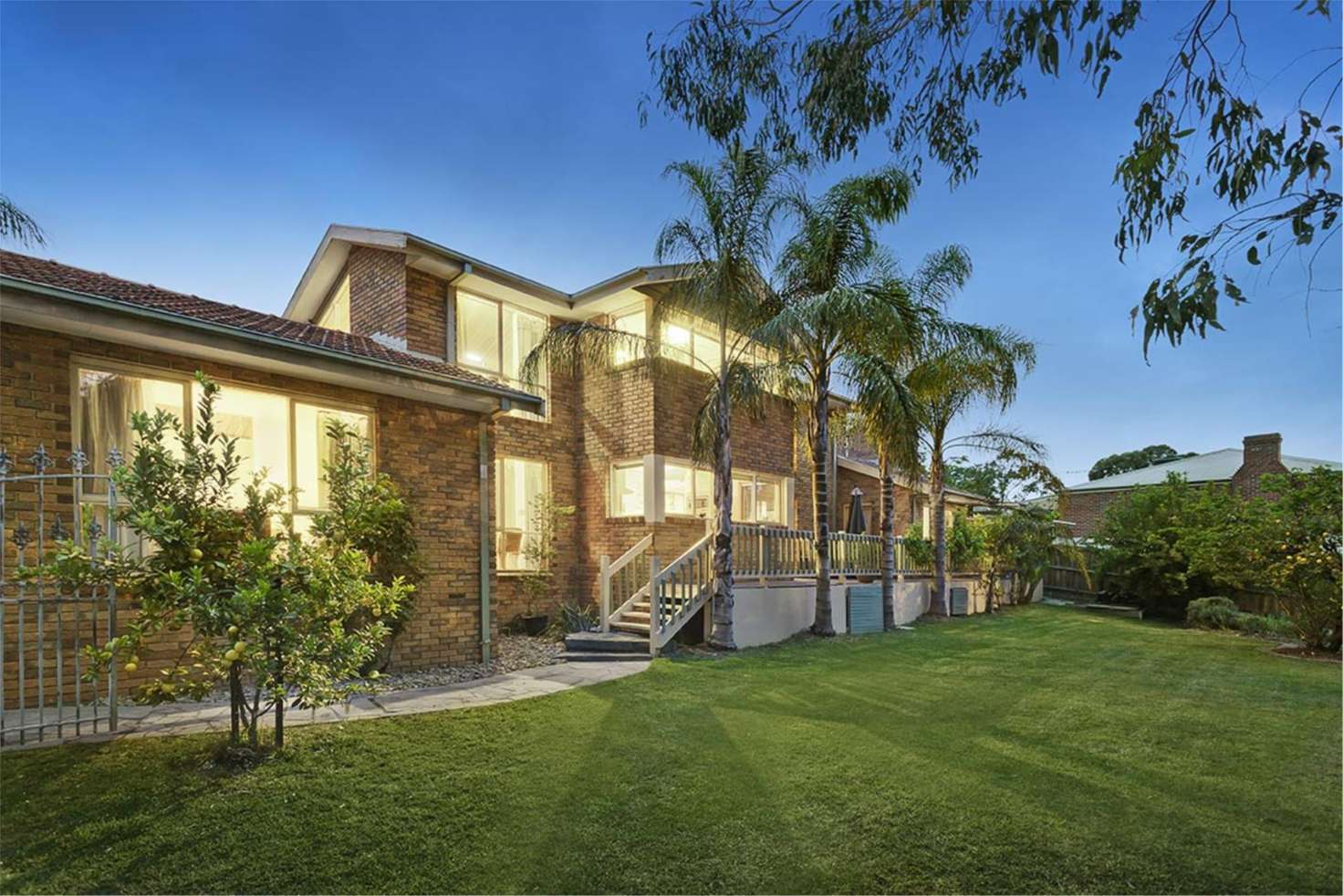


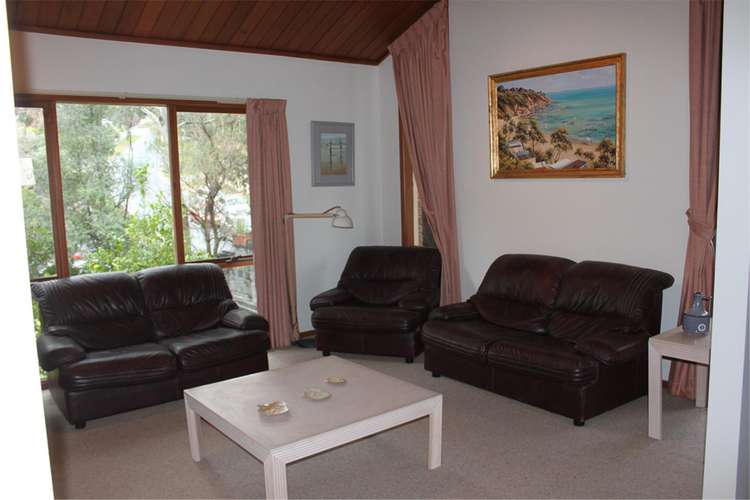
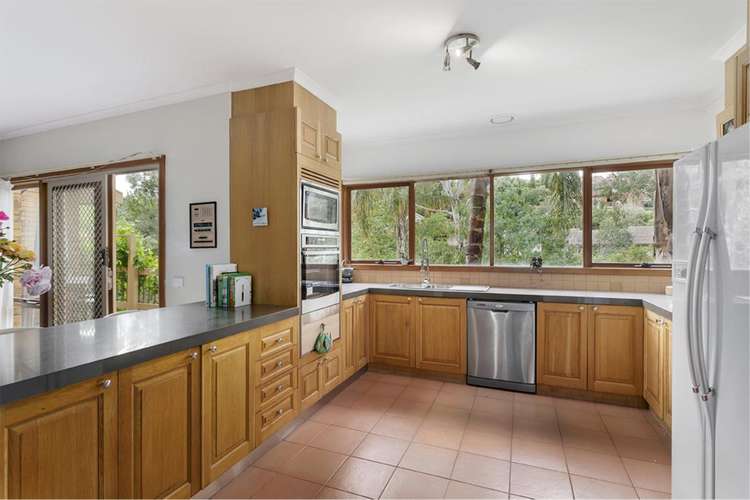
Sold
31 Cambrian Court, Eltham North VIC 3095
Price Undisclosed
- 5Bed
- 2Bath
- 4 Car
- 957m²
House Sold on Mon 19 Apr, 2021
What's around Cambrian Court

House description
“Executive Residence”
The code for this property is F576 To contact the seller, TEXT the code to 0472 782 321 (don’t call this number) or use the 'Get in touch/email agent’ tab to send an email.
Whilst the current restrictions on open houses are in force. I can provide private inspections each Saturday they are a. 10.30am b. 11.00am c.11.30am d.12.00pm e.12.30pm kindly request one of the above by the contact options and I will confirm availability with a reservation for you . of course any other suitably agreed time you would like an inspection can be accommodated for you , thank you
This Architecturally Designed Tri Level Home is well positioned on a large Corner Block. The Home is Family lifestyle.
You will be excited by the use of Light and Space that compliments a myriad of lifestyle choices both internally and externally.
Resting on a prominent corner in a well-regarded neighbourhood with ample off street parking, perfect for a trailer, boat, caravan or truck.
Cleverly designed with a strong emphasis on light and space for the family; the floor plan showcases a formal lounge, separate dining room with views of the flat garden. The modern kitchen will delight with its stone counter tops and breakfast bar, new appliances throughout, plenty of storage, well positioned as the hub of the home and easy access to the Family room and alfresco deck with lush tropical backyard, filled with a well-developed vegetable garden and heavily laid fruit trees. The usable backyard provides a haven for relaxing outdoors and a great play space for children. At the rear is a large rumpus room warmed by an open fire, with Cedar ceilings, extending to a paved alfresco area and covered deck, perfect for entertaining. Four robed bedrooms are zoned together, alongside a modern family bathroom, separate toilet and a large laundry. The upper level has been exclusively designed for parents with a quiet retreat/study and the sizeable master bedroom appointed with a walk-through dressing room, built-in robe and luxe newly renovated modern En Suite. Packed with features including an Intercom / Music system, Ducted Heating and Vacuuming and Evaporative cooling. New carpet, under house storage, custom-designed bluestone feature walls throughout the property adds to privacy along with a double auto garage and plenty of off street parking. With Bus services on the corner a short trip to Greensborough station takes you to the city. Walking distance to Holy Trinity Primary School, St Helena Secondary College, Glen Katherine Primary and St Helena Marketplace. With close distance to Greensborough Plaza and Train Station and a host of schools including Marcellin College, OLMC, Parade College and Ivanhoe Grammar
The area has many parks and nature reserves integrated with the suburb to enjoy.
Executive family living in a most Liveable neighbourhood
For a hassle-free, no pressure private appointment kindly book a time to suit your convenience or book one of the Saturday fixed appointment times
Disclaimer. You are advised that you should conduct your own due diligence and not rely on this information, including but not limited to, the property area, floor size, price, address and general property description on the Website. The information has been provided to us by third parties and is published as a convenience to you. We accept no liability whatsoever in connection with the information published.
Property features
Living Areas: 5
Toilets: 2
Land details
What's around Cambrian Court

 View more
View more View more
View more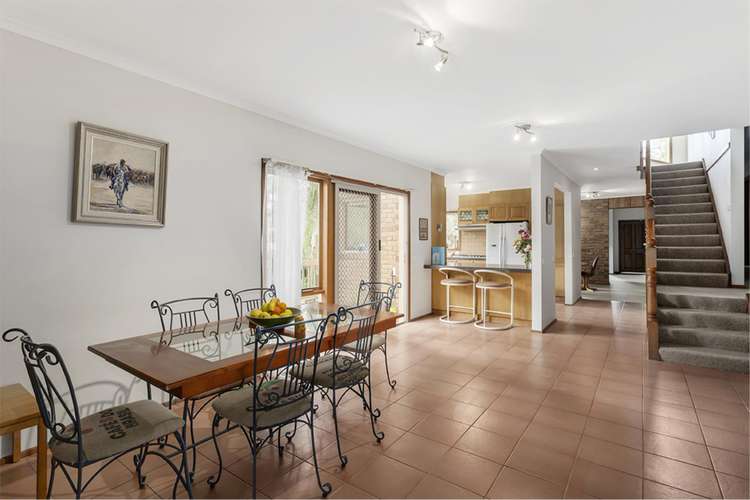 View more
View more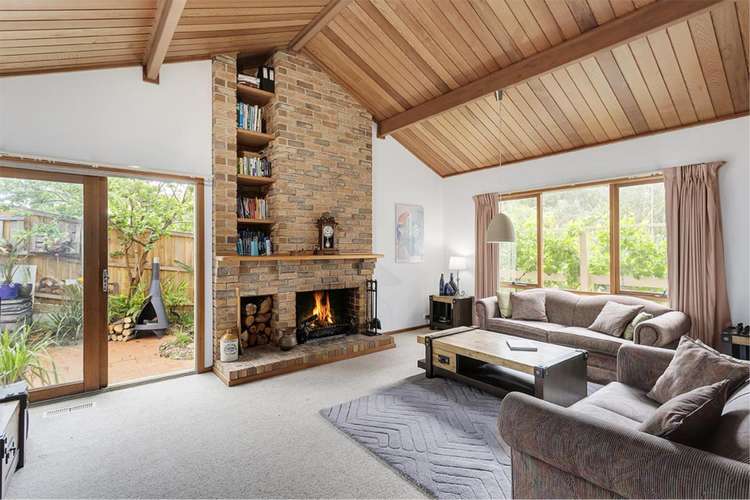 View more
View more