$615,000
4 Bed • 2 Bath • 2 Car • 648m²
New
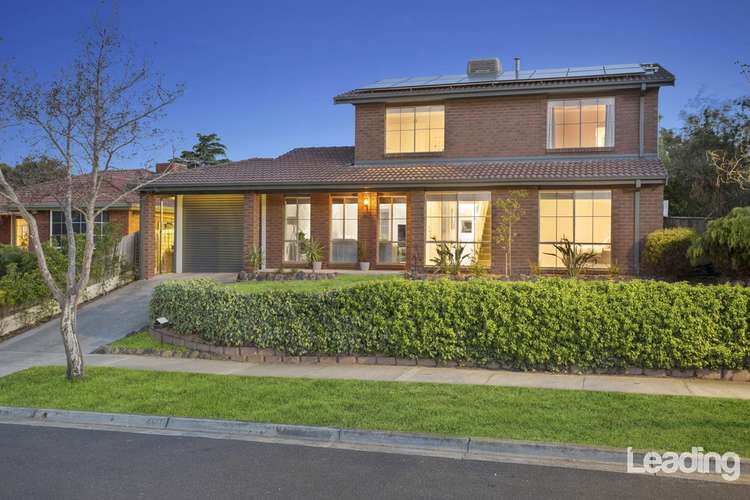
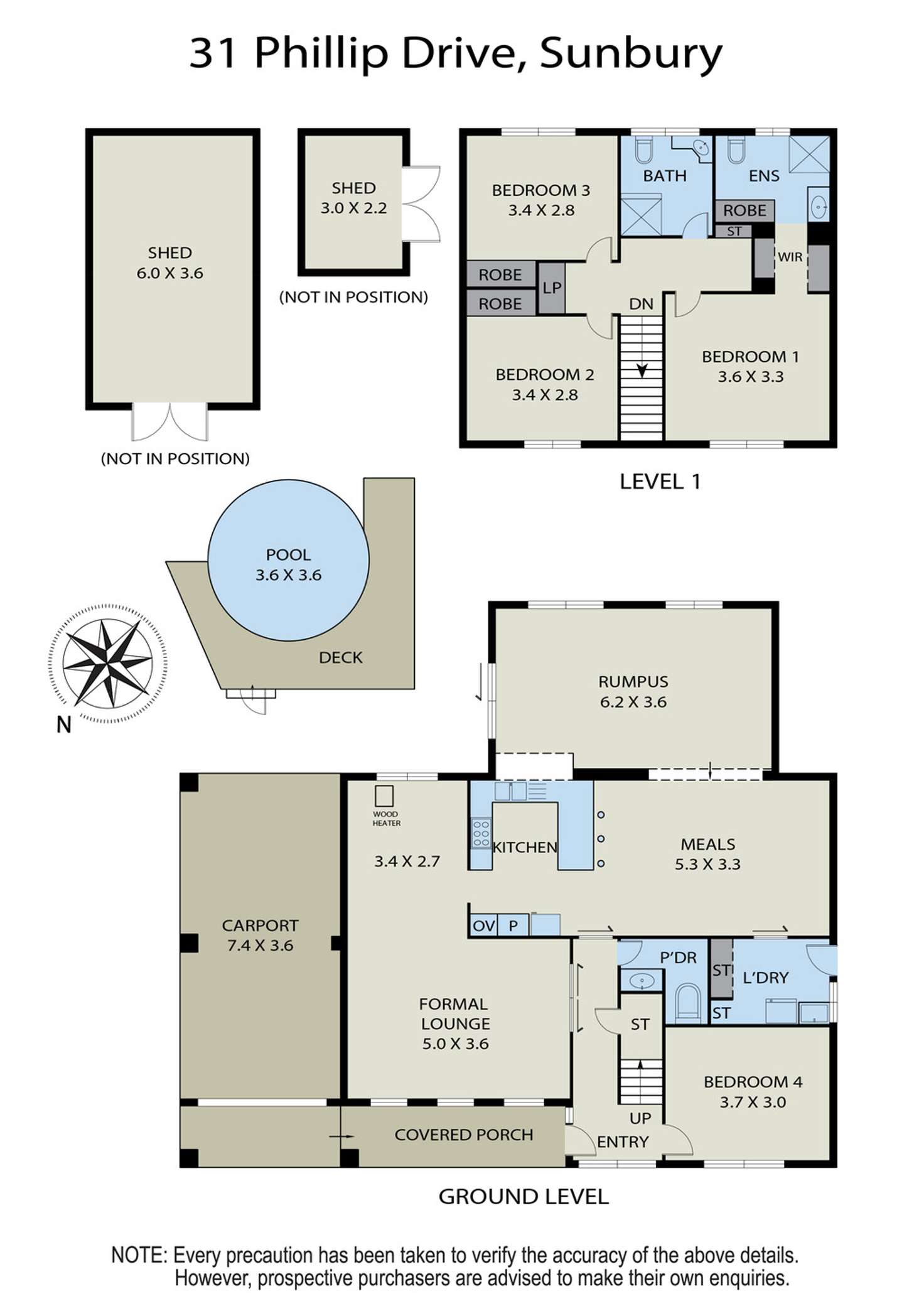
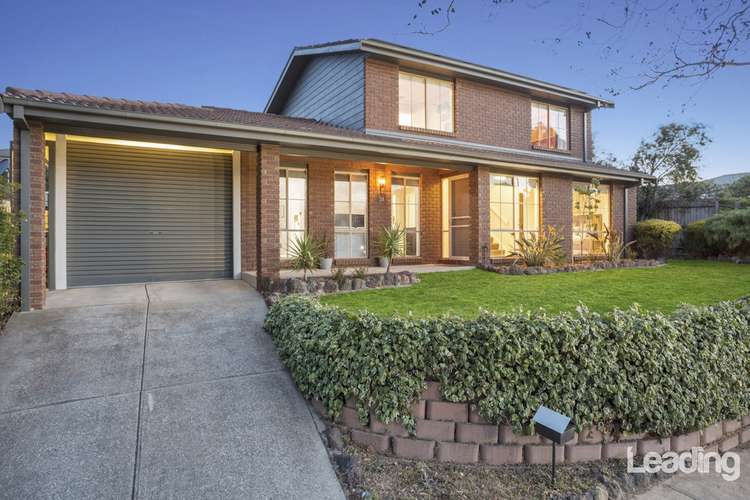
Sold
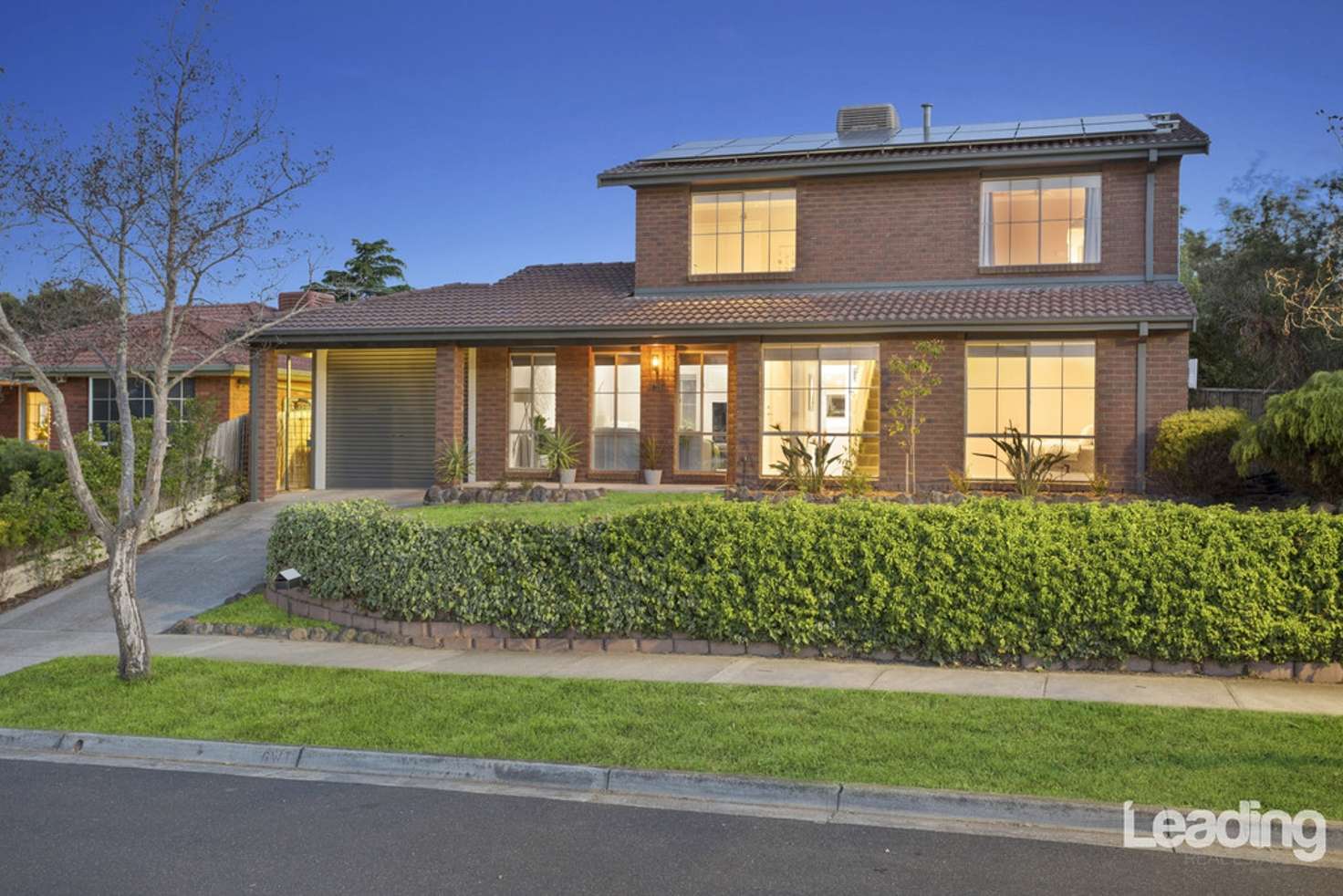


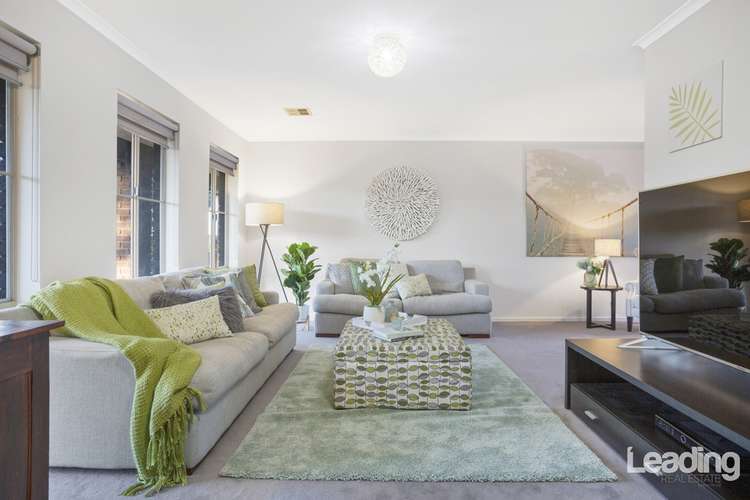
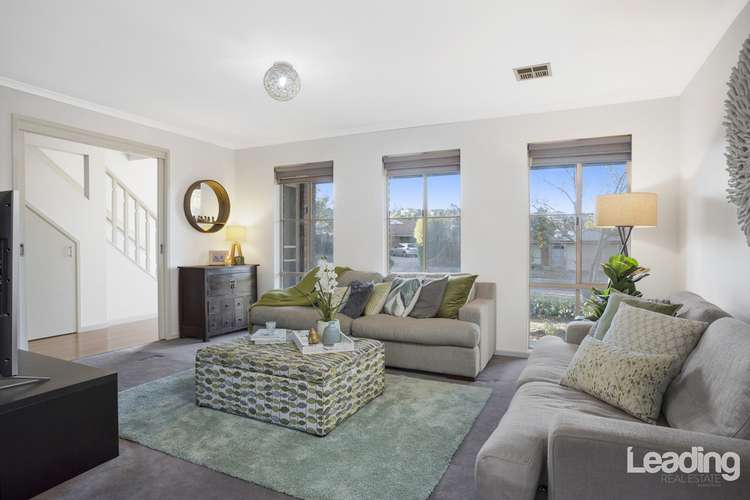
Sold
31 Phillip Drive, Sunbury VIC 3429
$615,000
What's around Phillip Drive
House description
“SOLD! ANOTHER HAPPY VENDOR!”
IT WILL BE LOVE AT FIRST SIGHT!
**WATCH OUR VIDEO PRESENTATION**
With an impressive street appeal and on a generous allotment of approximately 650m² this two story home will be the apple to your pie, the flicker to your flame! It's the one you've been searching for with not only so much to offer but also ticking off the all-important first class location requirement.
The floor plan designed to offer the utmost family privacy has all the living spaces as well as a powder room downstairs. The lounge with an unusual bulkhead feature is at the front of the home and incorporates a wood combustion heater yet comfortably retains plenty of space for even the largest of families to enjoy.
Central and the definite hub of the home is the kitchen. A classic kitchen design is elevated to a new standard by a waterfall edged stone bench top, modern tapware and quality appliances. This fantastic work space overlooks a generous dining area.
The spacious family room enjoys morning sun, overlooks the low maintenance backyard and blends seamlessly with the kitchen/dining room, offering the ultimate layout for inclusive living and entertaining. The collaboration between inside and the outdoors is exceptional and will ensure that every aspect of this amazing home can be enjoyed.
An optional office/study/fourth bedroom, also with a bulkhead feature, is at the front of the home. Whether it's the convenience to the front door for receiving clients that appeals to you or the location just at the bottom of the stairs for the fourth bedroom option, the thoughtfulness of positioning cannot be questioned.
The further three bedrooms are upstairs. The master, with lovely pendant bedside lighting has a walk through robe and a modern, updated ensuite whilst the additional two bedrooms each have built in robes and share the family bathroom. Again, privacy is assured with there being no need for guests to venture upstairs, unless invited.
Absolutely everything has been thought through carefully in this floor plan and other reasons to love it are the ducted heating, evaporative cooling, ceiling fans, multiple linen closets, under stair storage and perfectly positioned laundry with external access to a neat and tidy out of sight, wood pile and clothes line.
A large semi-enclosed single carport with roller door entry provides access into the rear of the yard to a large powered shed. There are an additional two garden sheds neatly tucked away and set at the top of the block, a pool to cool down in over the hot summer months. A great cubby for the kids amplifies the family aspect of the yard with its expanse of lawn for kids and pets alike to enjoy.
Highlighting the home, is the perfect position, offering both primary and secondary school options, mixed use shops, bus stop, quick and simple freeway access as well as a trip that takes mere minutes in to the Sunbury township. Let yourself live a little! Give Adam Sacco a call on 0409 033 644 today to arrange your private inspection.
**PHOTO ID REQUIRED WHEN INSPECTING THE PROPERTY**
Property features
Air Conditioning
Pool
Toilets: 3
Other features
Built-In Wardrobes, Close to Schools, Close to Shops, Close to Transport, Fireplace(s)Land details
Documents
Property video
Can't inspect the property in person? See what's inside in the video tour.
What's around Phillip Drive
 View more
View more View more
View more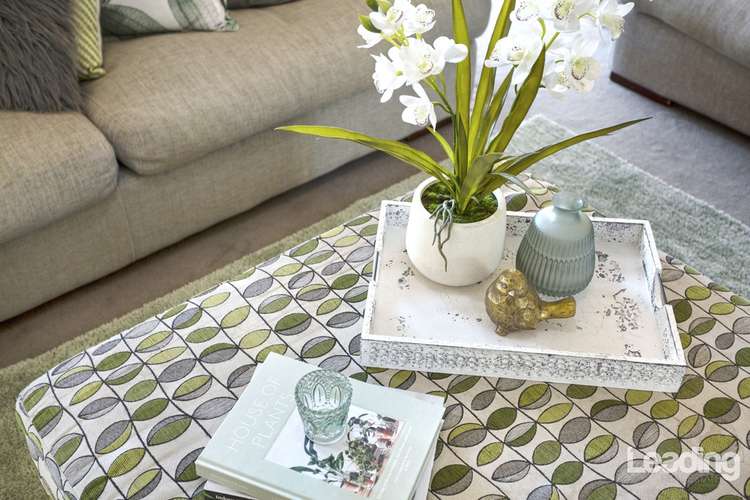 View more
View more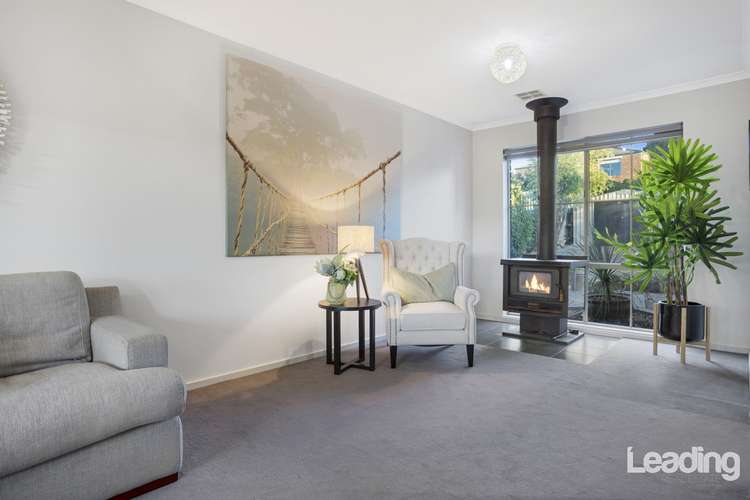 View more
View moreContact the real estate agent

Adam Sacco
Leading Real Estate
Send an enquiry

Nearby schools in and around Sunbury, VIC
Top reviews by locals of Sunbury, VIC 3429
Discover what it's like to live in Sunbury before you inspect or move.
Discussions in Sunbury, VIC
Wondering what the latest hot topics are in Sunbury, Victoria?
Similar Houses for sale in Sunbury, VIC 3429
Properties for sale in nearby suburbs
- 4
- 2
- 2
- 648m²