$785,000
4 Bed • 3 Bath • 2 Car • 584m²
New
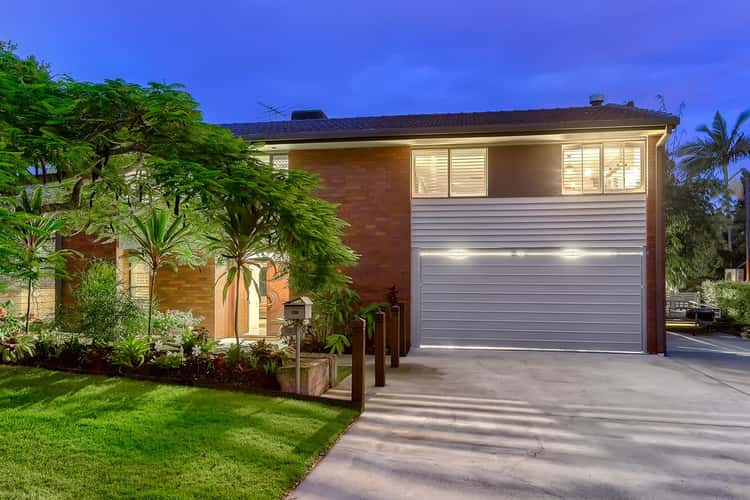
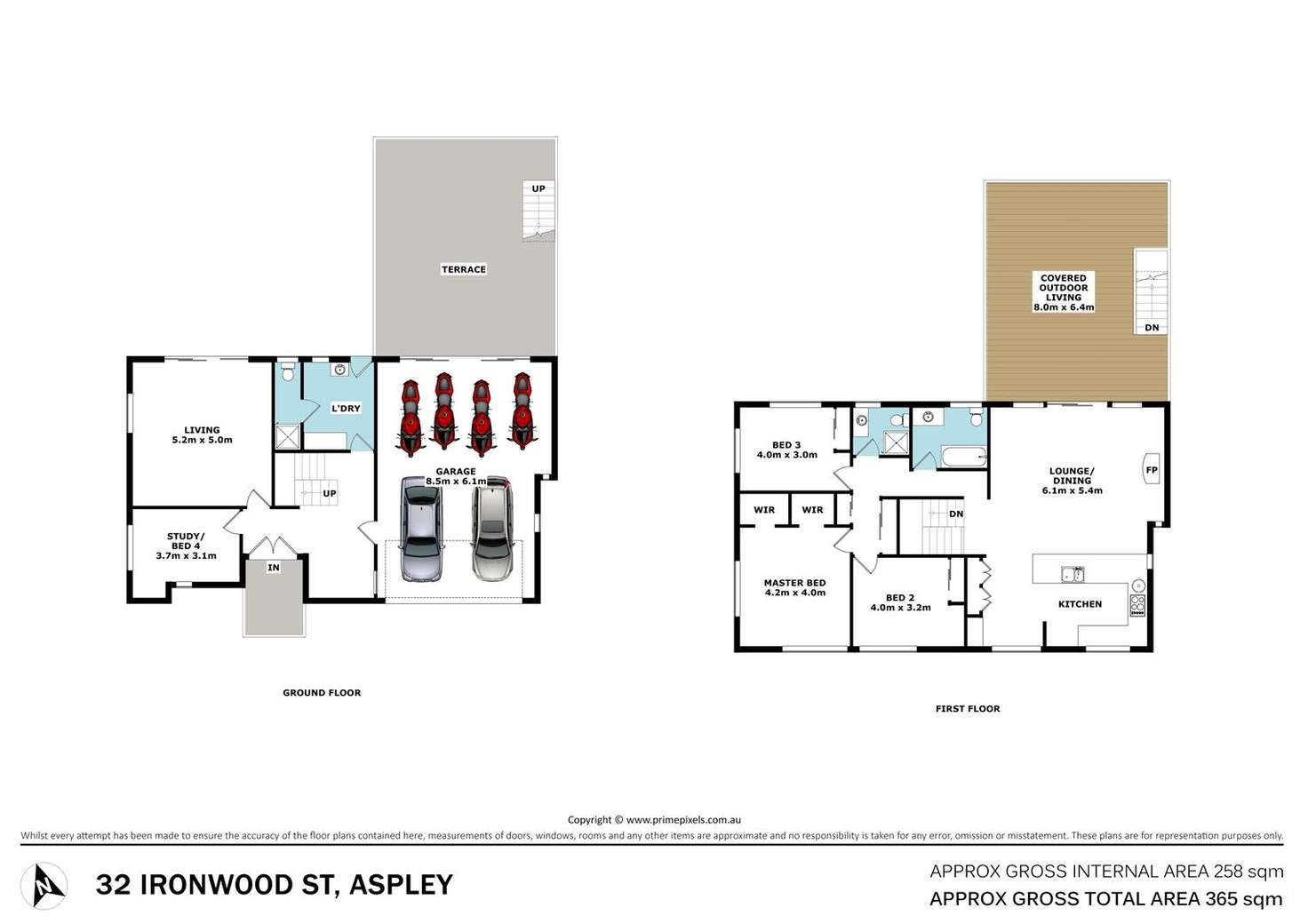
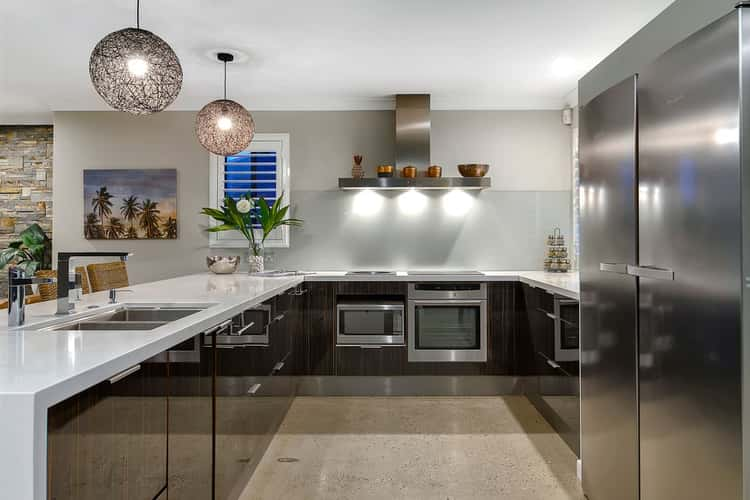
Sold
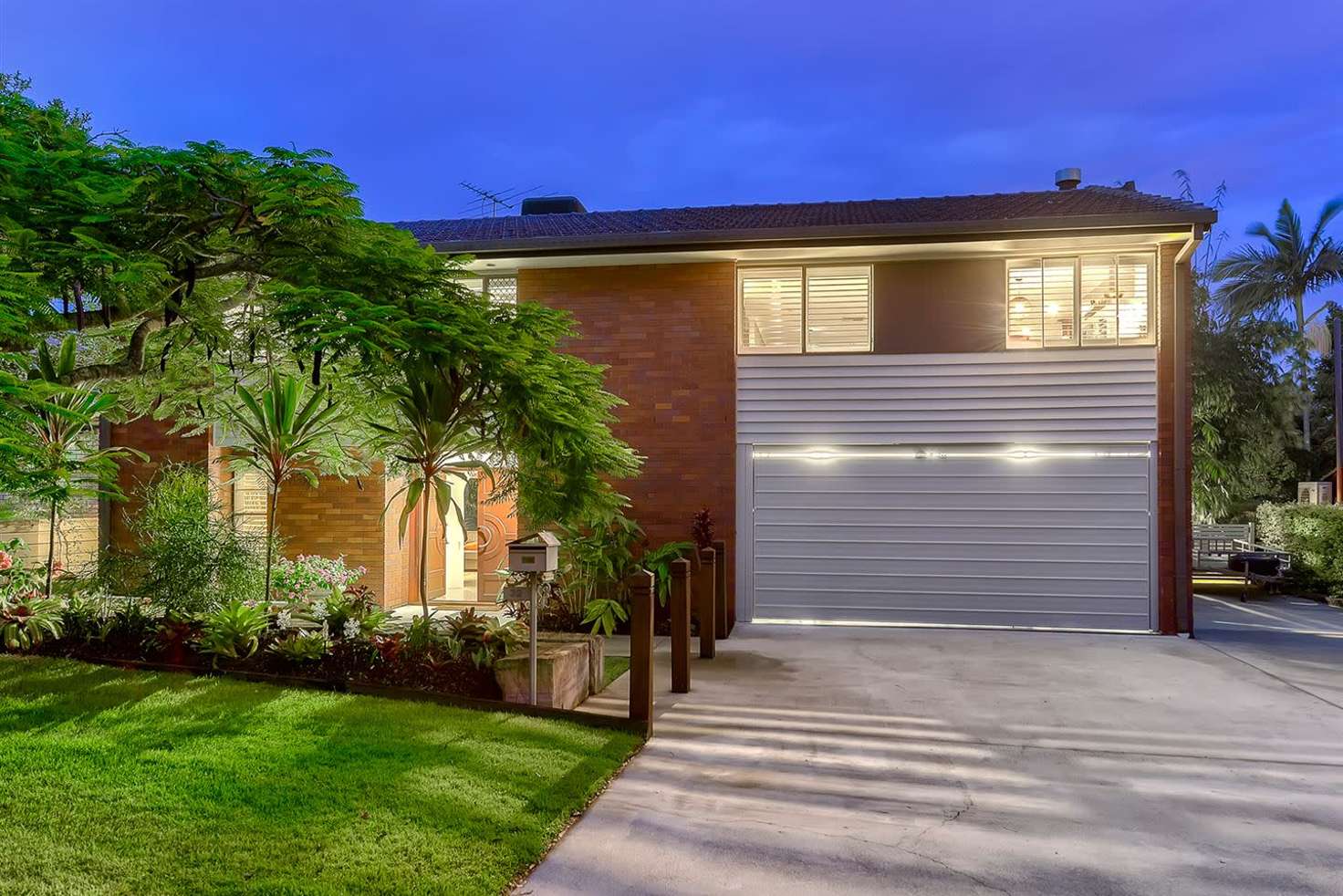


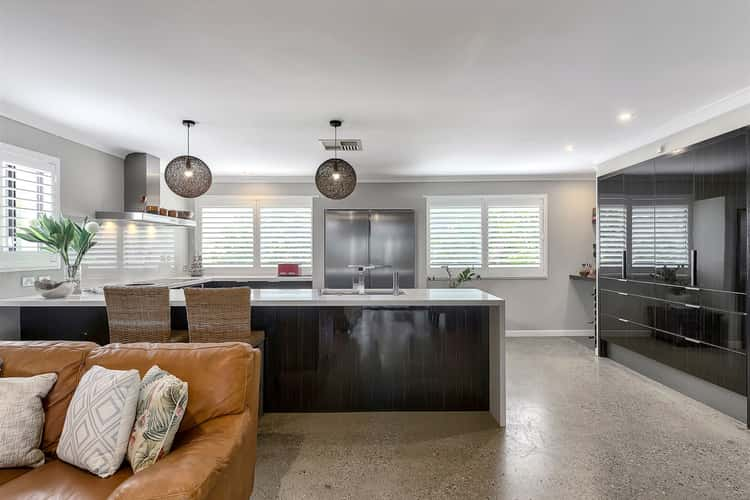
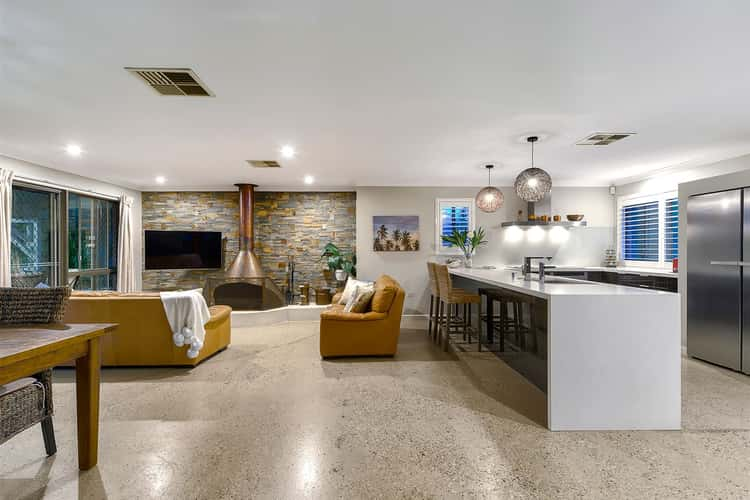
Sold
32 Ironwood Street, Aspley QLD 4034
$785,000
- 4Bed
- 3Bath
- 2 Car
- 584m²
House Sold on Thu 22 Mar, 2018
What's around Ironwood Street
House description
“Spacious Living that will Impress!”
This exciting North-facing family home in the popular Aspley Groves Estate sits high on the top of Ironwood Street. The home sits on a level block and has instant street appeal with the solid dark brick construction set against beautifully landscaped gardens which are framed by impressive sandstone blocks and timber bollards.
Step inside the double timber doors to find a generous well designed floor plan with polished pebble concrete floors throughout. These low maintenance floors feature uniquely throughout the home along with exposed brick walls to achieve an on-trend look.
Upon entry you will find the separate living area opening out to the landscaped gardens and the stunning 2-year old high end swimming/fitness pool which features 2 x Badu Swim Jets. This level also has the 4th bedroom or ideal home office, the 3rd bathroom as well as the laundry and entry to the garage.
Upstairs you will find a huge recently renovated kitchen using the latest and timeless materials. This include ceasarstone benchtops with a 4 metre breakfast bar, a coffee corner and hi-spec appliances including an induction wok, insinkerator evolution 100, zip water hydrotap with instant boiling water and ambient water and more. The generous living and dining areas open out to a large entertaining deck overlooking the landscaped yard and sparkling pool. Well established trees ensure privacy and tranquillity for entertaining. Upstairs is also the master bedroom with a his and hers walk in robes, 2 other bedrooms with built-ins and 2 bathrooms. This home is truly the ultimate entertainer that the whole family will love!
Features include:
- Platinum advantage ducted air conditioning throughout
- Certified saltwater swimming pool - built 2016 by Queensland Family Pools with 2 x premium Badu Swim Jets enclosed with frameless glass fencing. (Plumbed ready for solar installation)
- White plantation shutters throughout
- Covered entertainment areas upstairs and downstairs
- Oversized garage measures 8.5m x 6.1m with automatic door
- Generous parking down side of the house for caravan or boat with ample gate access to backyard
- External garden shed on concrete slab
- Open copper fire place
- Established trees and gardens ensures privacy
- Touchpad electric keyless entry
- Thermann 3.6 w hot water system
Kitchen Features:
-Built-in induction wok - Smeg
-Electric cooktop 600mm - Bosch
-Fan forced oven 600mm - Neff
-Rangehood 1200mm - Belling
-Integrated double drawer dishwasher with remote control - Fisher & Paykel
-Sink mixer tap - Dorf Jovian
-Insinkerator - Evolution 100
-Zip water tap - instant boiling or ambient water - Zip Water
-Liquid soap dispenser - Franke
-Large built-in pantry cupboards & drawers
-Coffee corner
-Ceasarstone benchtops with large breakfast bar
-Brushed stainless steel kitchen handles
-Glass splashback
This home is conveniently located within a few minutes drive to either Chermside Shopping Centre, Aspley Hypermarket or the Prince Charles Hospital. It is true walking distance through beautiful parks to the Aspley Hypermarket and to the gorgeous walking paths along Stringybark Drive to the Milne Hill Reserve where there is a children's playground and dog off- leash area. The private school buses service this estate and is well established.
Add your personal touches to this outstanding one of a kind home. Register your interest today!
Property features
Air Conditioning
Fully Fenced
Outdoor Entertaining
In-Ground Pool
Shed
Land details
What's around Ironwood Street
 View more
View more View more
View more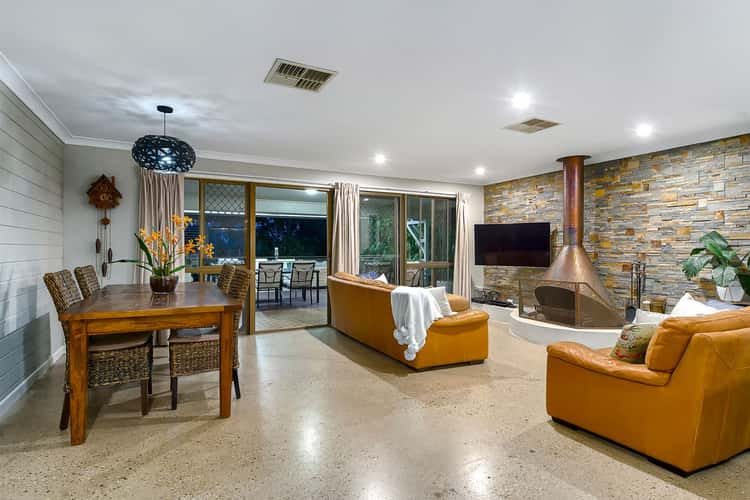 View more
View more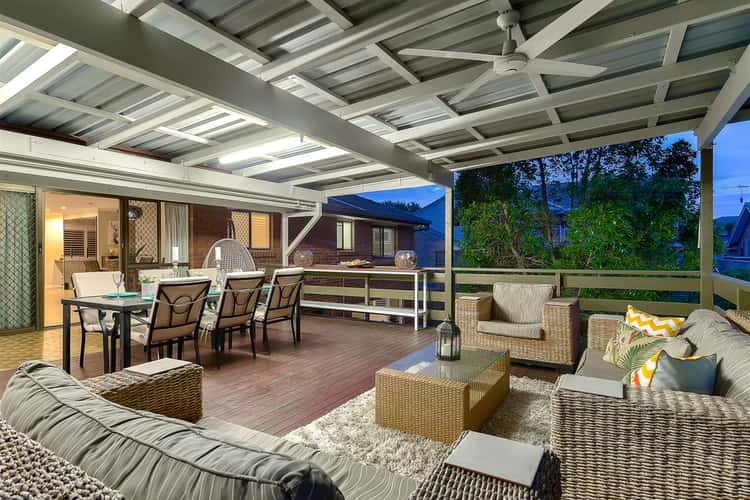 View more
View moreContact the real estate agent

Jonathan Levey
Harcourts - Connections-Stafford
Send an enquiry

Nearby schools in and around Aspley, QLD
Top reviews by locals of Aspley, QLD 4034
Discover what it's like to live in Aspley before you inspect or move.
Discussions in Aspley, QLD
Wondering what the latest hot topics are in Aspley, Queensland?
Similar Houses for sale in Aspley, QLD 4034
Properties for sale in nearby suburbs
- 4
- 3
- 2
- 584m²