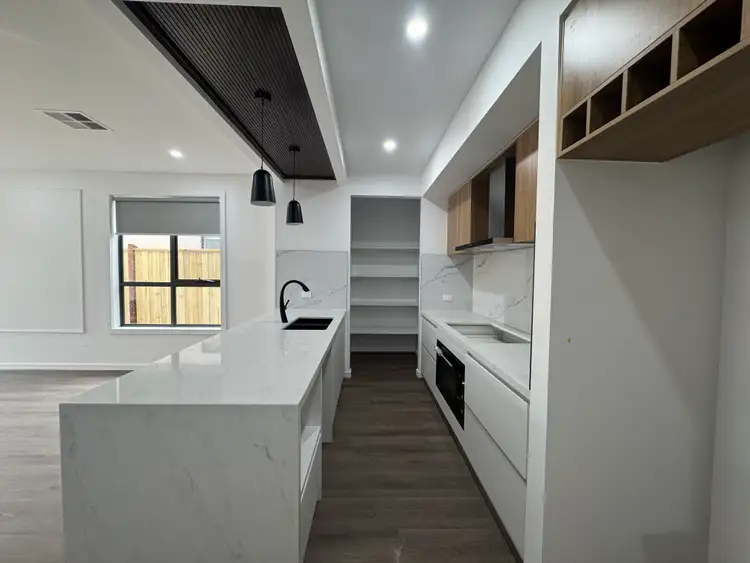$660,000 - $690,000
4 Bed • 2 Bath • 2 Car



+7





+5
32 Lilybloom Wy, Fraser Rise VIC 3336
Copy address
$660,000 - $690,000
- 4Bed
- 2Bath
- 2 Car
House for sale3 days on Homely
Next inspection:Sat 15 Nov 2:15pm
What's around Lilybloom Wy
House description
“Brand New Luxury with Stamp Duty Savings!”
Other features
houseAndLandPackage, isANewConstructionDocuments
Statement of Information: View
Interactive media & resources
What's around Lilybloom Wy
Inspection times
Saturday
15 Nov 2:15 PM
Contact the agent
To request an inspection
 View more
View more View more
View more View more
View more View more
View moreContact the real estate agent

Yuvi Singh
Estal Real Estate
0Not yet rated
Send an enquiry
32 Lilybloom Wy, Fraser Rise VIC 3336
Nearby schools in and around Fraser Rise, VIC
Top reviews by locals of Fraser Rise, VIC 3336
Discover what it's like to live in Fraser Rise before you inspect or move.
Discussions in Fraser Rise, VIC
Wondering what the latest hot topics are in Fraser Rise, Victoria?
Similar Houses for sale in Fraser Rise, VIC 3336
Properties for sale in nearby suburbs
Report Listing
