$1,720,000
5 Bed • 3 Bath • 3 Car • 904m²
New
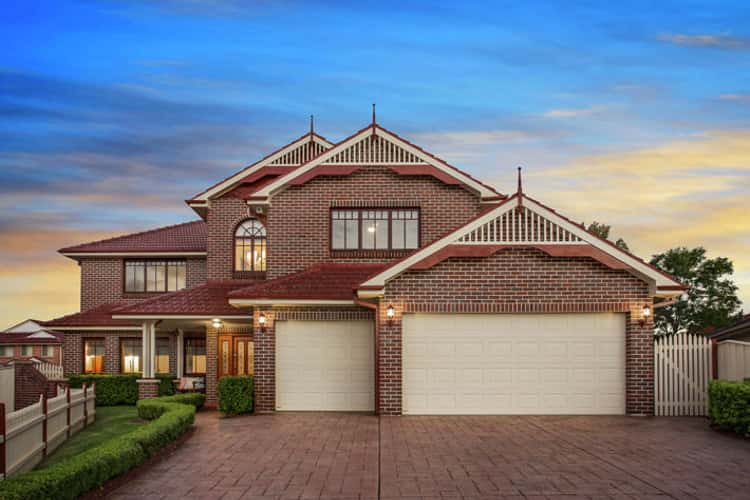
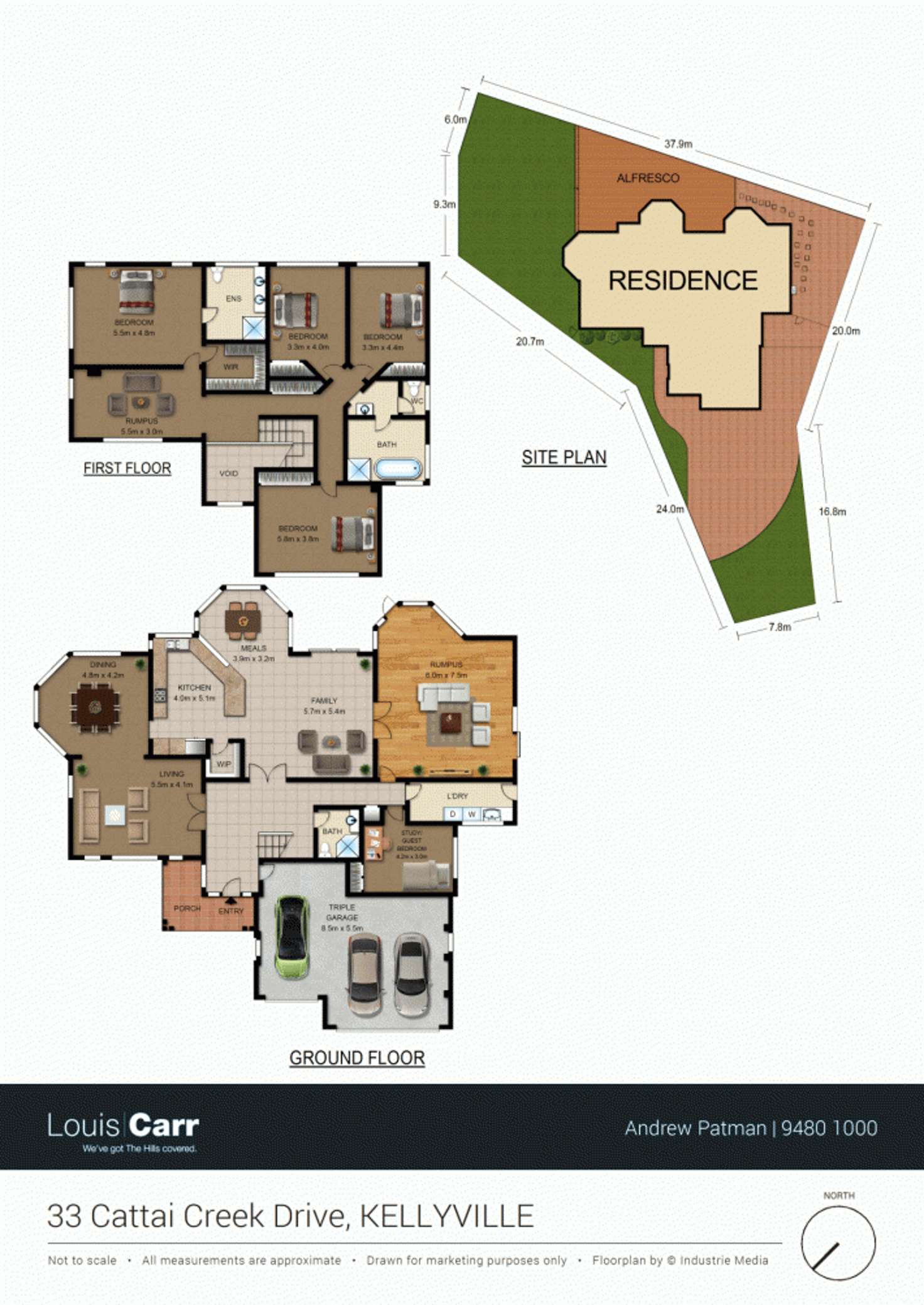
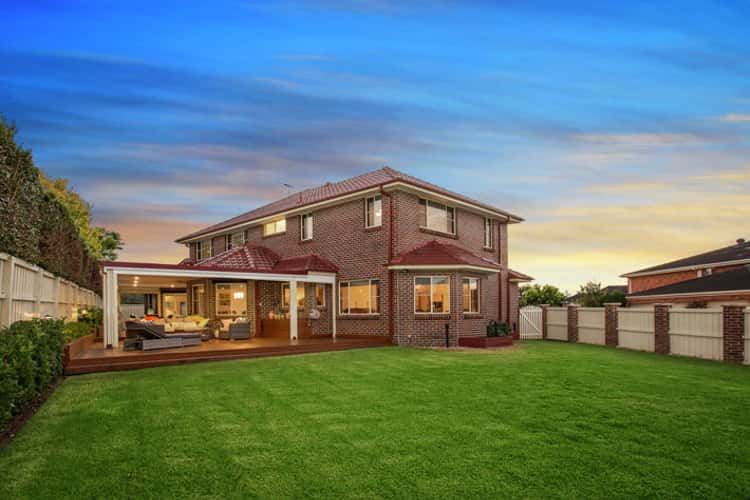
Sold
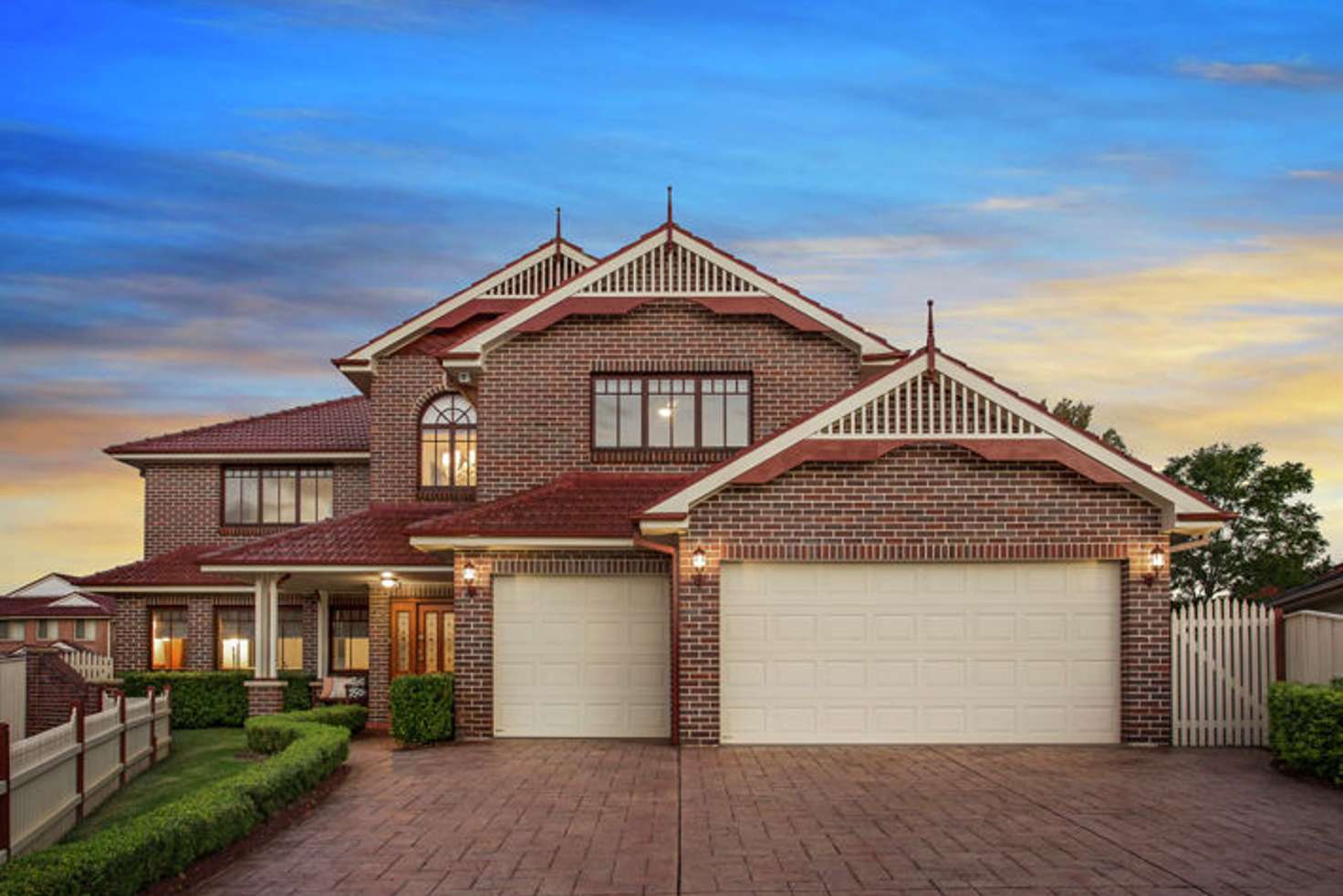


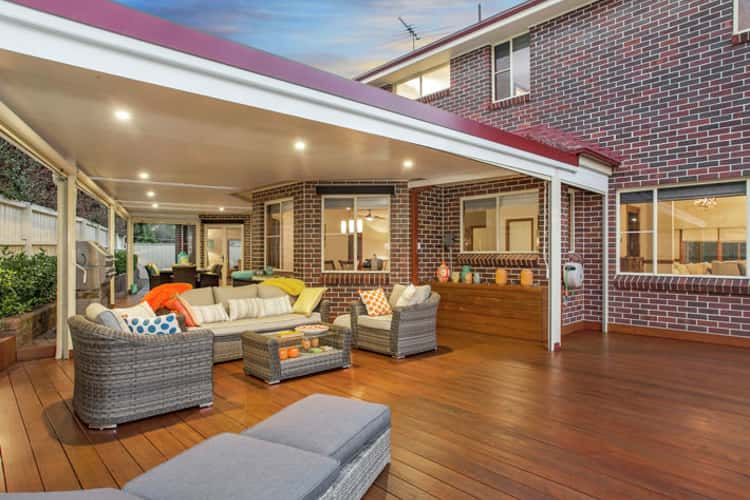
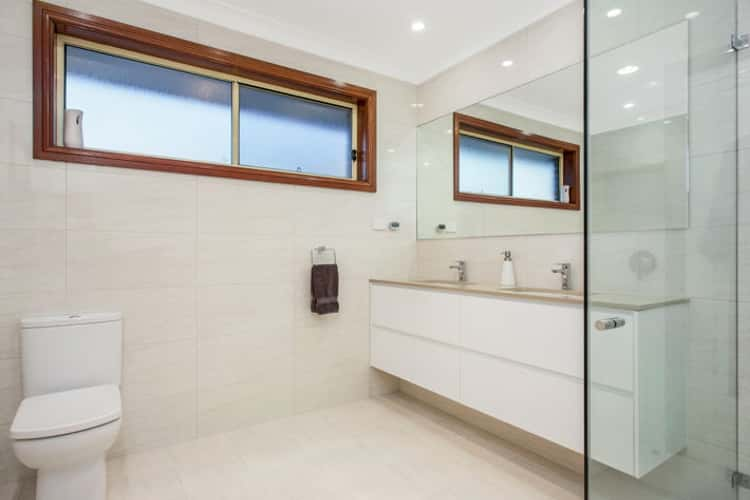
Sold
33 Cattai Creek Drive, Kellyville NSW 2155
$1,720,000
- 5Bed
- 3Bath
- 3 Car
- 904m²
House Sold on Tue 30 May, 2017
What's around Cattai Creek Drive
House description
“SOLD | Contact Andrew Patman for more details.”
All the elements of a truly perfect home culminate in this magnificent residence, providing the ideal base for families to establish roots, surrounded by the convenience of a number of lifestyle amenities. This outstanding, quality built home sits on a rare '904m2' parcel of land is privately set in the highly sought 'Duncraig' estate in the heart of Kellyville, bordering Castle Hill. Showcasing a focus on style, light and space, with glorious garden aspects beaming from every window, zoned for Sherwood Ridge Public School and within easy walking distance of William Clarke College.
The sizeable floor-plan boasts a wonderful selection of formal and informal living areas, complimented by gorgeous high ceilings throughout. Flowing perfectly from room to room, you will find: a large formal lounge and dining room coupled with overly generous casual living and dining areas of which adjoin the stylish gourmet, 'Jarrah' kitchen- perfect for the designated chef in the family. A home office/5th bedroom is located downstairs and features built in wardrobes, suitable for guests or in-laws with convenient access to the adjoining, full guest bathroom. The oversized downstairs rumpus/media room features provisions for a wet bar, while upstairs you will find an additional rumpus/kid's retreat.
Accommodation comprises 4 generously proportioned bedrooms, suitable for children of all ages, including a master suite with a sizeable WIR and private, stylish ensuite featuring stone vanity and quality fixtures and fittings. All bathrooms have been tastefully modernised and feature soft, neutral tones complimented by stylish floor-to-ceiling tiling, contemporary basins and stone vanities while the main bathroom features an elegantly positioned free-standing bath.
Step outside and indulge yourself in your own private oasis. For those who like to entertain, the outdoor features on offer will be sure to impress. Flowing seamlessly off the casual living area, the spacious, alfresco dining area has been recently modernised and finished to perfection with solid timber decking, insulated ceilings and privacy blinds, ideal for enjoyment all year round. The enormous rear yard and beautifully manicured gardens provide a great space for the kids to enjoy or room for a pool down the track.
Other noteworthy features to this stunning residence include, but are not limited to:- A large recently updated laundry, gas points throughout, new blinds, ceiling fans, triple garage plus separate double gated side access, security system, irrigation system and lighting throughout the gardens, ducted air-conditioning, and so much more.
There is nothing left to do except move in and enjoy your stunning new home. With no expense being spared to ensure the highest level quality of features throughout. This is one not to miss!.
*Disclaimer: Every precaution has been taken to establish accuracy of this information, but does not constitute any representation by the vendor, agent or artist.
Property features
Alarm System
Built-in Robes
Ducted Cooling
Ducted Heating
Building details
Land details
Property video
Can't inspect the property in person? See what's inside in the video tour.
What's around Cattai Creek Drive
 View more
View more View more
View more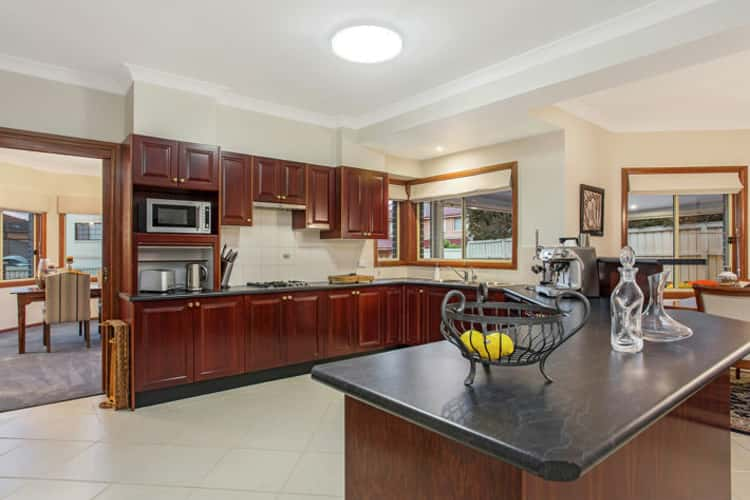 View more
View more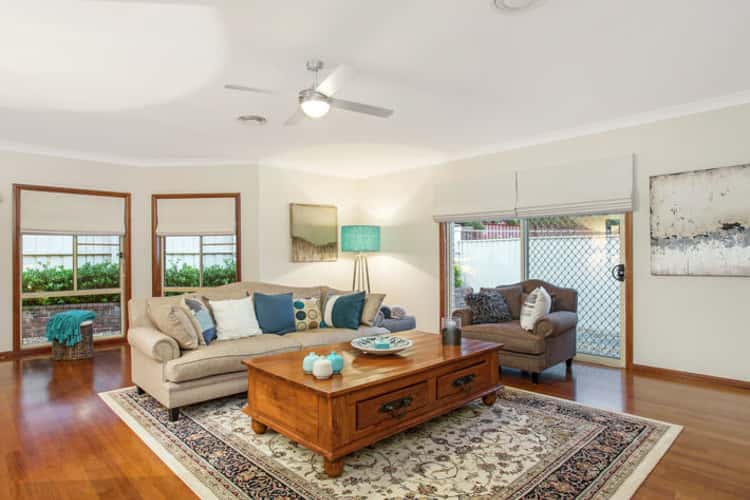 View more
View moreContact the real estate agent

Andrew Patman
Louis Carr - Castle Hill
Send an enquiry

Nearby schools in and around Kellyville, NSW
Top reviews by locals of Kellyville, NSW 2155
Discover what it's like to live in Kellyville before you inspect or move.
Discussions in Kellyville, NSW
Wondering what the latest hot topics are in Kellyville, New South Wales?
Similar Houses for sale in Kellyville, NSW 2155
Properties for sale in nearby suburbs
- 5
- 3
- 3
- 904m²