$715,000
4 Bed • 2 Bath • 2 Car • 720m²
New
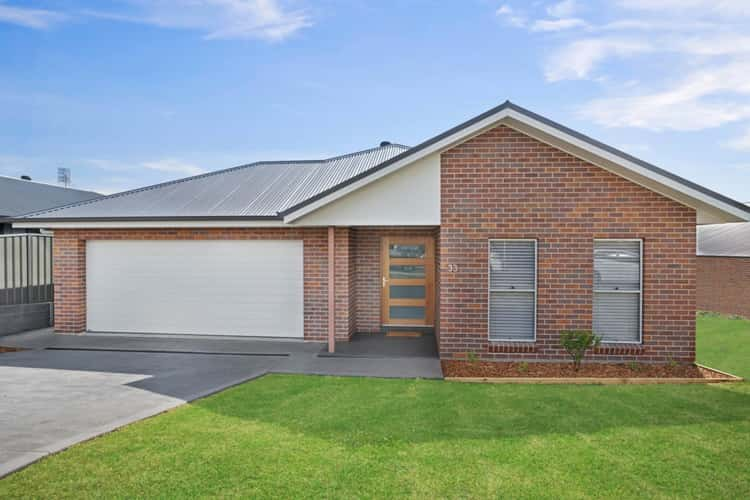
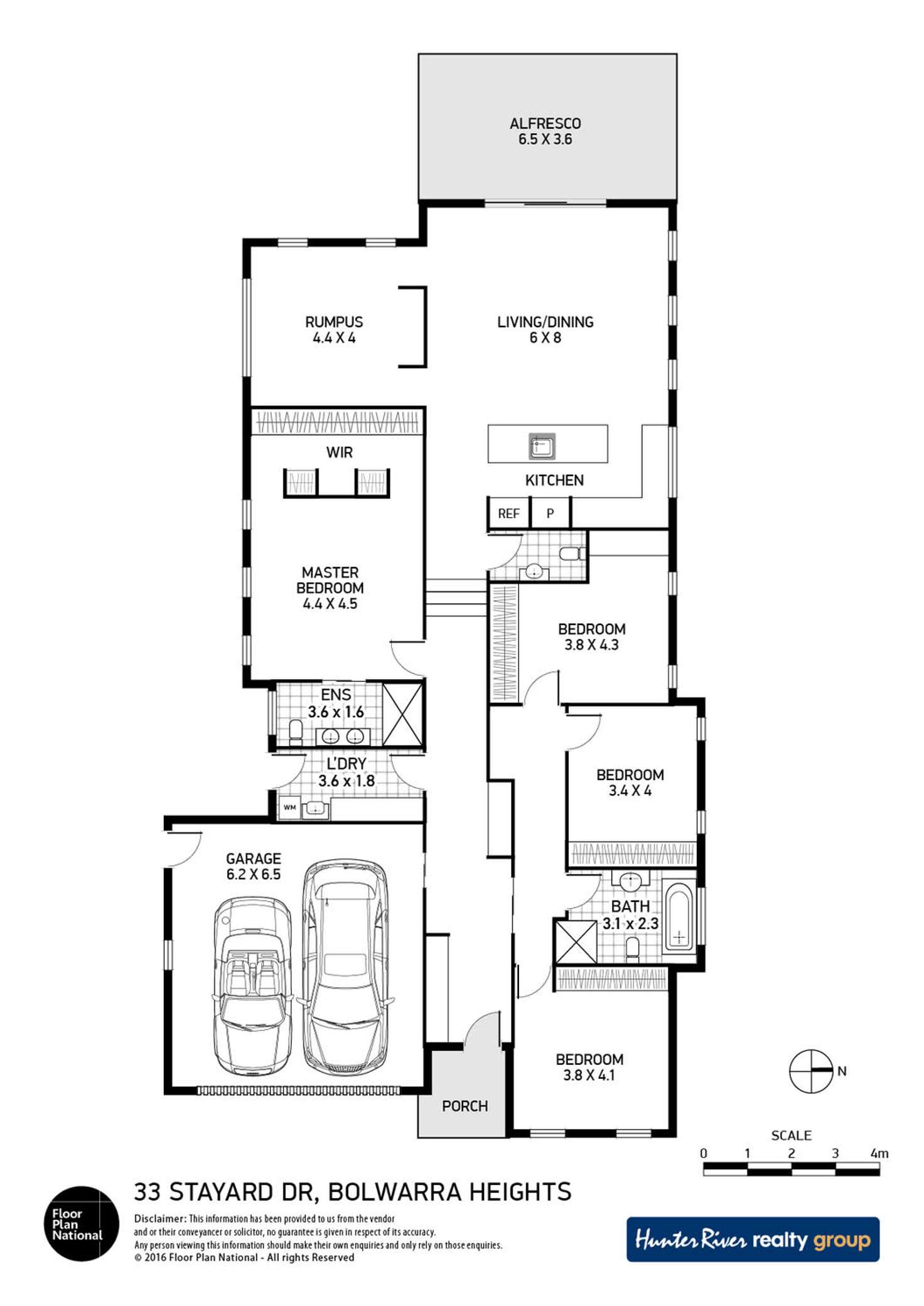
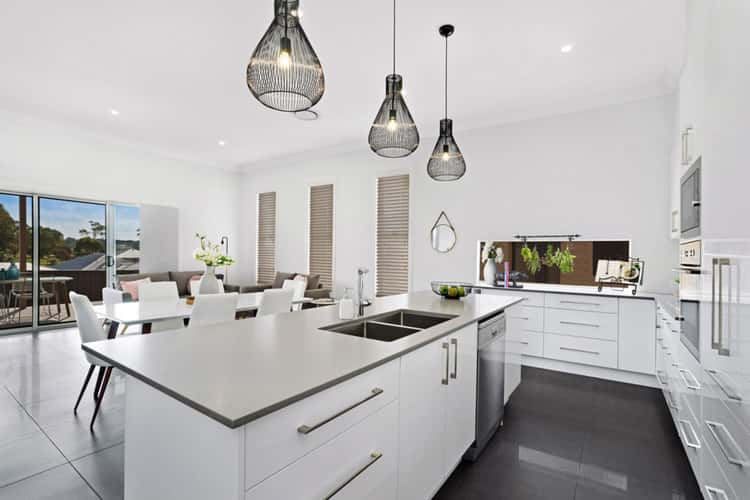
Sold
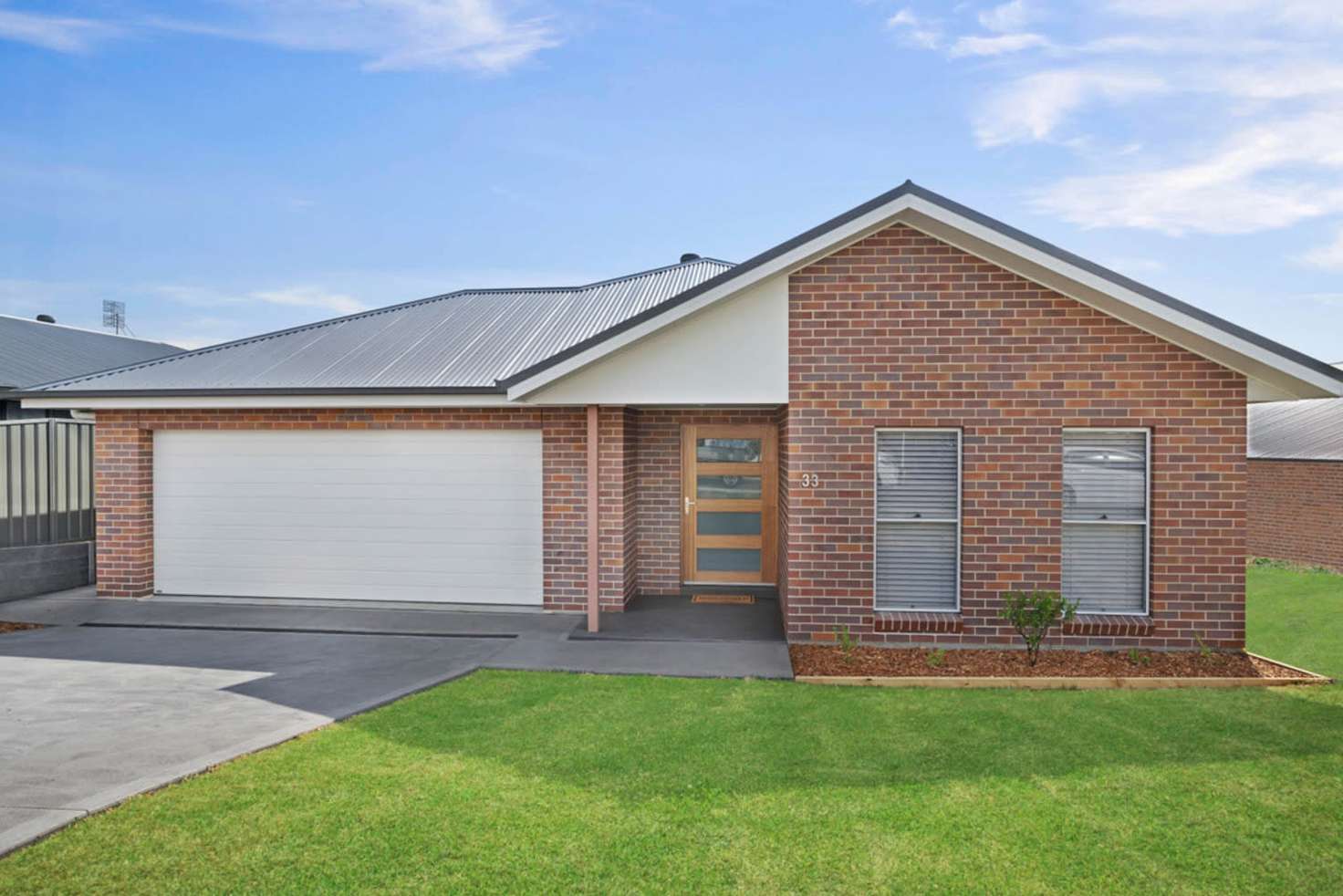


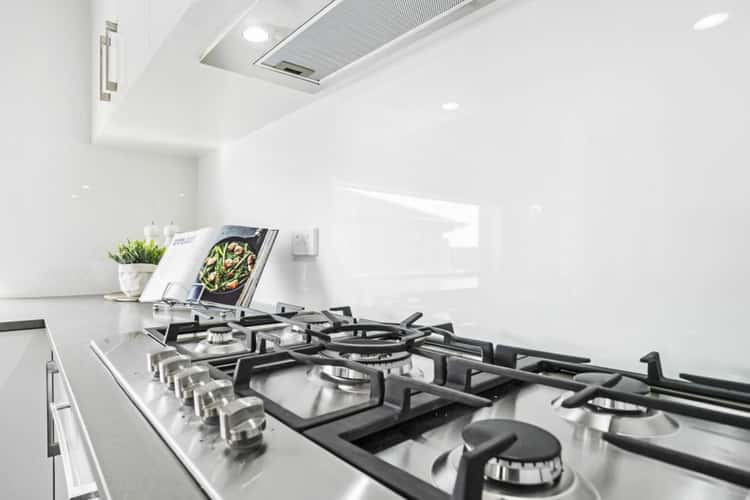
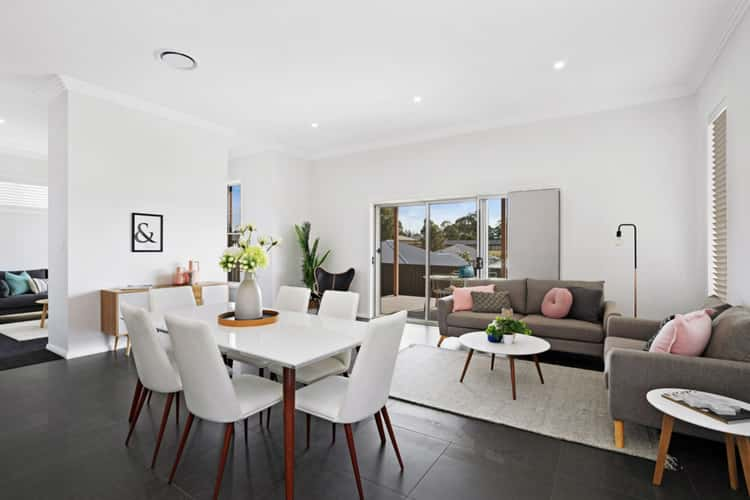
Sold
33 Stayard Drive, Bolwarra Heights NSW 2320
$715,000
- 4Bed
- 2Bath
- 2 Car
- 720m²
House Sold on Wed 1 Nov, 2017
What's around Stayard Drive
House description
“BRAND NEW DELIGHT”
This stunning contemporary home is brand new and waiting for its first family to call it home.
Located in popular, new Bolwarra Heights estate and surrounded by other quality homes, the four-bedroom abode takes the hassle out of building.
This way you get all the benefits of a stylish new property without having to go through the stress of the construction process.
The owner-built property is brimming with eye-catching features from its 1200mm wide natural timber front door with feature frosted glass panels to its stone benchtops and modern designer lighting.
The quality starts at street level with a commanding, streamlined brick, timber and colorbond facade combining with lush lawn and landscaped gardens to create a striking first impression that is only matched once indoors.
A concrete portico gives way to a long entry hall with tiled floors and four-step cornices, which give it a sense of opulence.
The hall flows through to the rear of the home where the abode opens up into a spacious, open-plan living zone consisting of the kitchen, living and dining area, plus the rumpus room, which is separated from the area with a central feature wall.
The kitchen is immaculate with its crisp white, glossy cabinetry matching with light grey stone benchtops and stainless steel appliances including a Platinum oven, recessed microwave, dishwasher and five-burner gas cooktop.
A trio of pendant lights hand above the island bench and tie in perfectly with the series of windows flanking the dining space.
The home is filled with natural light, which creates a lovely, warm ambience and adds to the sense of space on offer, as does the sliding doors flowing out to the undercover, tiled alfresco area.
This space is ideal for summer barbecues while back inside the carpeted rumpus has a recessed television and sound system booth so watching a movie will be just as amazing as at the cinema.
The home features four bedrooms, including a spacious master suite with plenty of room for a parents retreat.
It also boasts generous his and hers walk-through robes and a stunning ensuite in grey and white hues highlighting a his and hers double shower and dual, semi-recessed basin to a floating, stone-topped vanity.
There is a trio of childrens bedrooms, each with built-in robes and all of the bedrooms have light/ceiling fan combinations.
The main bathroom is really spacious and boasts a luxuriously deep bathtub accented by dark grey floor tiles that also run up the wall behind the bath.
Other features of the home include a double garage with a remote, panel lift door and internal access to the home, excellent storage with multiple linen and storage cupboards and landscaped gardens with a timber-look concrete retaining wall in the rear yard.
SMS 33Stay to 0428 166 755 for a link to the on-line property brochure.
Property features
Air Conditioning
Built-in Robes
Dishwasher
Ducted Heating
Fully Fenced
Living Areas: 2
Outdoor Entertaining
Remote Garage
Study
Toilets: 3
Council rates
$1,943Land details
Property video
Can't inspect the property in person? See what's inside in the video tour.
What's around Stayard Drive
 View more
View more View more
View more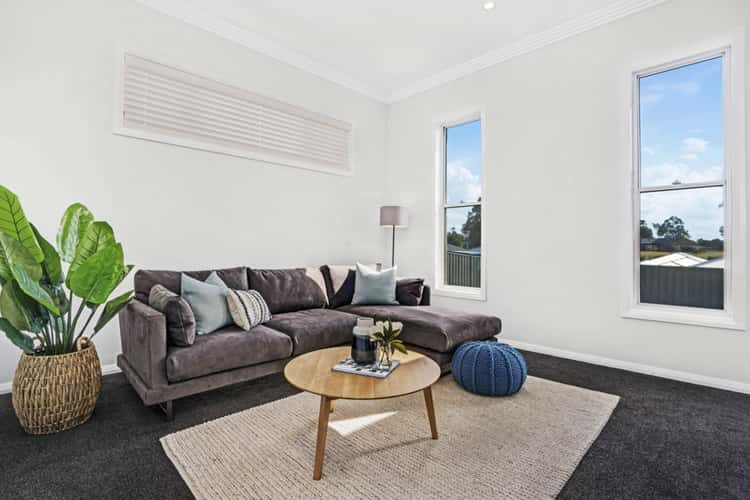 View more
View more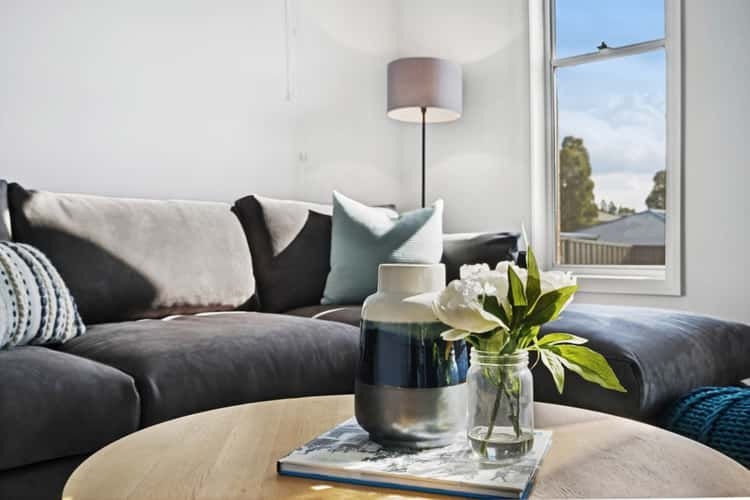 View more
View moreContact the real estate agent

Chris Henry
River Realty - Maitland
Send an enquiry

Nearby schools in and around Bolwarra Heights, NSW
Top reviews by locals of Bolwarra Heights, NSW 2320
Discover what it's like to live in Bolwarra Heights before you inspect or move.
Discussions in Bolwarra Heights, NSW
Wondering what the latest hot topics are in Bolwarra Heights, New South Wales?
Similar Houses for sale in Bolwarra Heights, NSW 2320
Properties for sale in nearby suburbs
- 4
- 2
- 2
- 720m²