$830,000
5 Bed • 2 Bath • 0 Car • 532m²
New
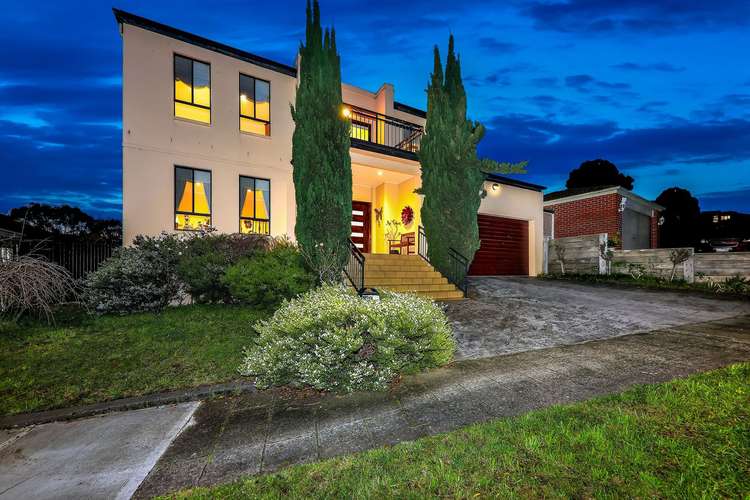
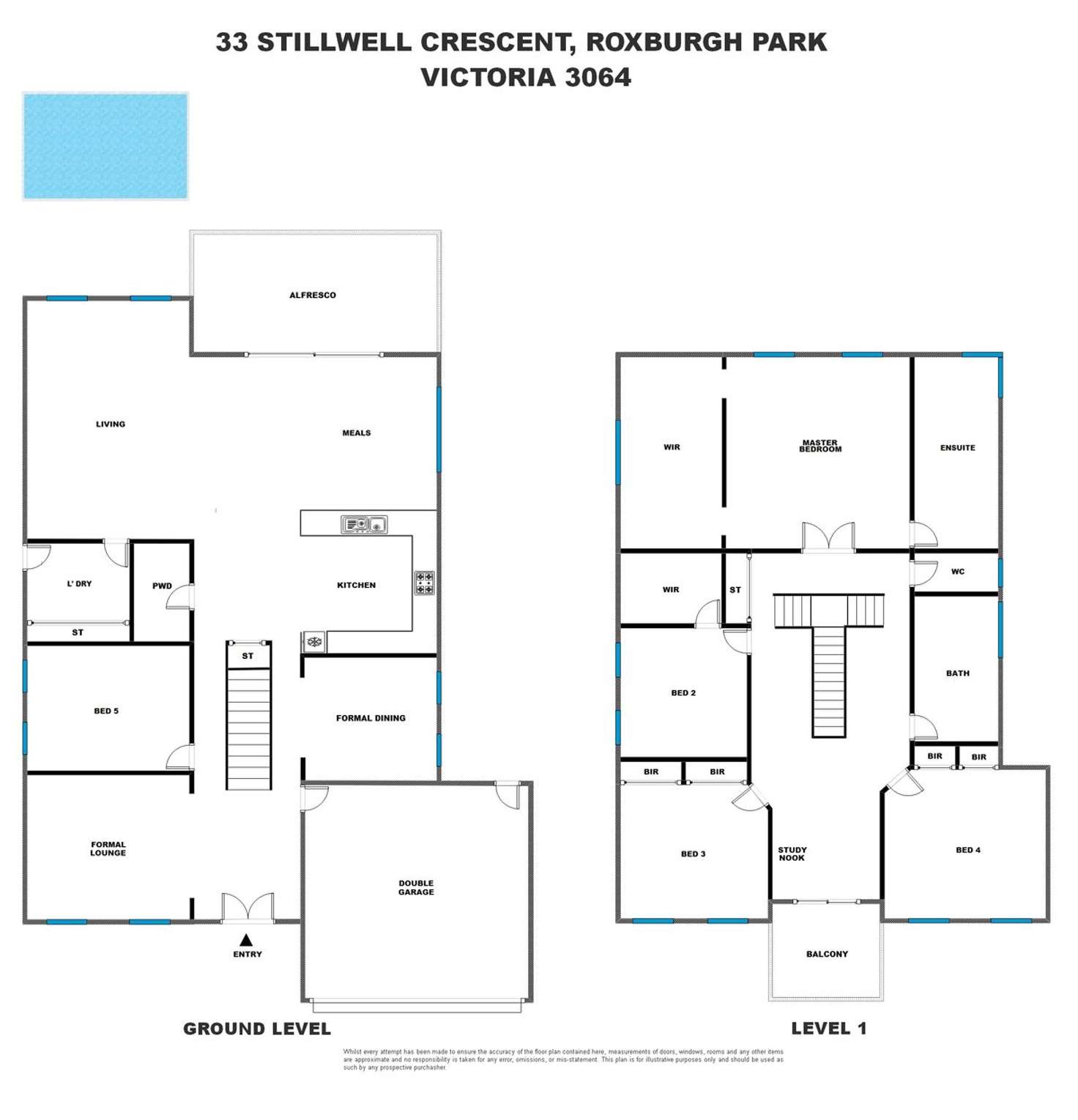
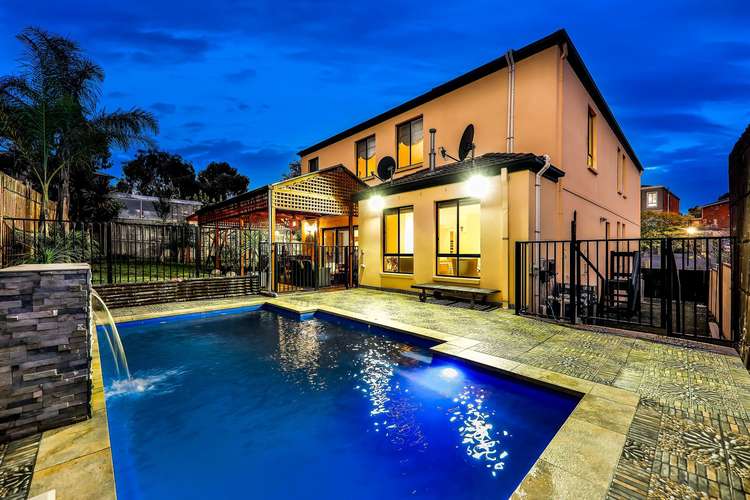
Sold
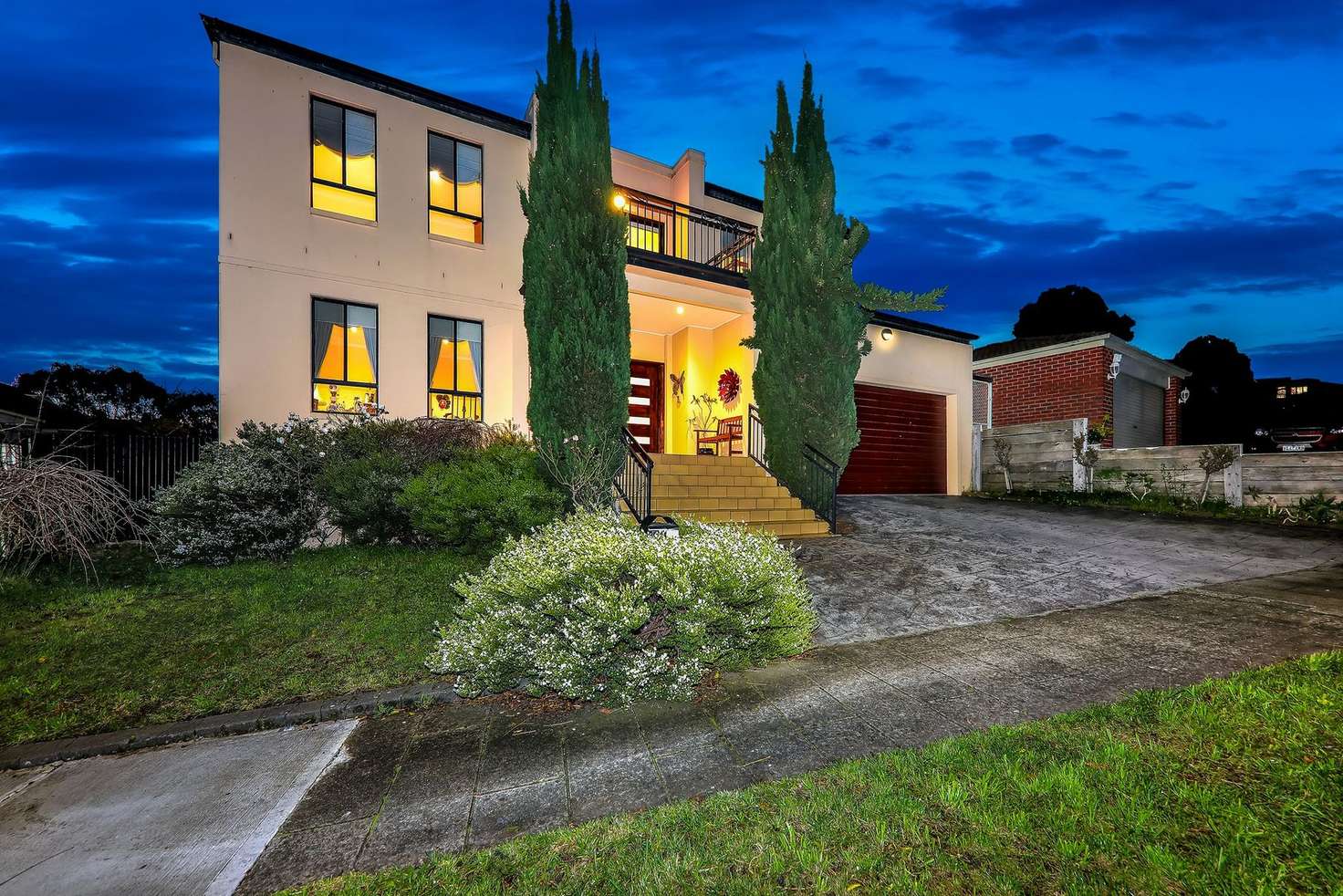


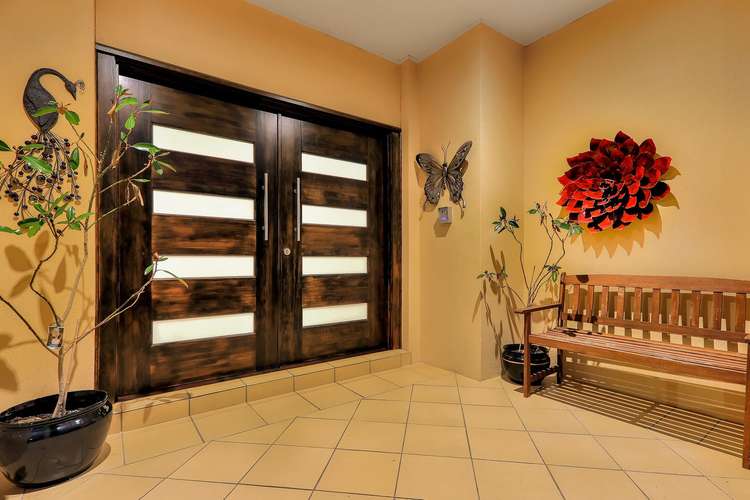

Sold
33 Stillwell Crescent, Roxburgh Park VIC 3064
$830,000
- 5Bed
- 2Bath
- 0 Car
- 532m²
House Sold on Thu 31 Dec, 2020
What's around Stillwell Crescent
House description
“FAMILY ENTERTAINER”
Harcourts Roxburgh Park proudly present's "33 Stillwell Crescent, Roxburgh Park". Situated in a popular pocket and quite neighbourhood of Roxburgh Park Heights Estate. Close to Public Transport, Parks, Shopping Centres, Schools, and much more.
Escape the world when you enter this extremely luxurious dual-storey brick beauty. At approximately 46 squares this beautifully designed home features 5 bedrooms with an amazing outdoor pool with solar heating , BBQ area, and alfresco.
This loving home is elegantly styled to provide a resort life style for the family who occupies it. With a spectacular space for everyday living as well as being the perfect place for casual and formal entertaining.
"We love that we can come home from work or school and are in our own little private resort! It's a perfect home for fun and relaxation" - Vendor of 33 Stillwell Crescent, Roxburgh Park.
Downstairs
# Open plan Master-Chef kitchen with stone bench-top, Splash back, ample storage in Butler's Pantry.
# Living & Dining area overlooking kitchen
# Gas fire place
# Formal Lounge Room
# Formal Dining Room
# 5th Room /Study
# Powder room
# Seperate laundry with storage
# Double look up garage
# Alfresco
# Shed
# Large pool with solar heating.
Upstairs
# Large Master Bedroom with WIR and full En-suite
# Two Good Sized Bedrooms with BIR
# Bedroom With WIR
# Central Bathroom
# Family Retreat
# study Knock
# Balcony
Extra Features - Evaporative Cooling/Heating , Intercom, High Ceilings, Floating Floor Boards , Dishwasher and much more...
Please contact Nada Hanna 0404 804 542 to arrange your inspection today and a chance to secure this Family Haven
PHOTO ID MUST FOR ALL INSPECTION.
*Harcourts Roxburgh Park Coronavirus Update*
In light of recent events, Harcourts Roxburgh Park have taken the appropriate measures to minimise the risk of the coronavirus (COVID-19) outbreak to our staff, clients and customers. As news concerning the spread of coronavirus continues to unfold, we are no longer conducting open for inspections and kindly ask that you DO NOT attend inspections, if:
* You are feeling unwell
* Have been in contact with someone diagnosed with coronavirus
* Have been in contact with someone who has recently been overseas
* You are under strict self-isolation instructions
* You have tested positive to coronavirus yourself
If attending inspections, please ensure you practice Social Distancing (minimum 1.5 metres) at all times, keeping in mind:
* Our agents will restrict the number of people inspecting the property to one person at any time.
* You refrain from touching surfaces, door handles, cupboards, drawers, walls, etc. when inspecting the property.
We appreciate your co-operation and ask that you please respect the advice and recommendations of the agent when inspecting the property.
Property features
Alarm System
Balcony
Built-in Robes
Courtyard
Dishwasher
Ducted Heating
Floorboards
Fully Fenced
Intercom
Outdoor Entertaining
In-Ground Pool
Remote Garage
Rumpus Room
Secure Parking
Shed
Study
Toilets: 3
Land details
What's around Stillwell Crescent
 View more
View more View more
View more View more
View more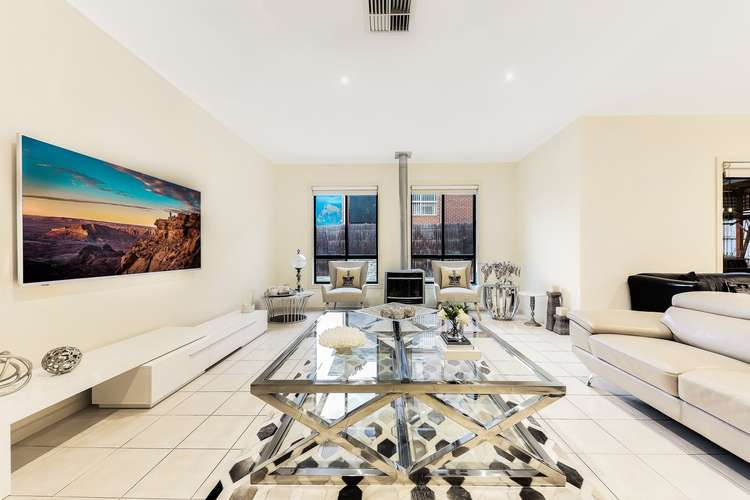 View more
View moreContact the real estate agent

Nada Hanna
Harcourts - Hume
Send an enquiry

Nearby schools in and around Roxburgh Park, VIC
Top reviews by locals of Roxburgh Park, VIC 3064
Discover what it's like to live in Roxburgh Park before you inspect or move.
Discussions in Roxburgh Park, VIC
Wondering what the latest hot topics are in Roxburgh Park, Victoria?
Similar Houses for sale in Roxburgh Park, VIC 3064
Properties for sale in nearby suburbs
- 5
- 2
- 0
- 532m²