Set on a sweeping Woodville corner, you’ll drive into your oversized double garage on one side and walk out the front door on the other of the brand-new home that lives like a dream from every angle.
What you’ll feel straight away is the sense of extra space, privacy (you have one less neighbour) and flow that only comes with well-designed home on such a parcel.
It feels good. It looks good thanks to its untouched finishes, lashings of natural light, dark timber look floors and crisp white walls.
What really sets it apart though? A clever floor plan that places open-plan living at its spacious heart, creating a buffer for the two bedrooms - one with huge dimensions, ensuite and walk-in robe - at either bookend.
The kitchen takes centre stage and comes with slimline stone benchtops, stainless-steel appliances, deep storage and breakfast bar, all at the head of a living room with space to truly spread out.
Spread out, then spill out to the covered alfresco patio of a private, ultra low-maintenance garden with a sunny north-facing disposition and rear roller door access to that garage.
What will it be today? A short drive down Port Road to the city, a stroll to a local cafe or a trip to the metro coast that sits just 20 minutes away? Woodville is well connected and this the home to get you there.
Features to note:
• Brand-new build home maximising light, privacy and flexibility
• Four-bedroom layout with the main suite positioned for privacy, including a walk-in robe and ensuite
• Open-plan living at the heart of the home with seamless indoor/outdoor flow
• Two modern bathrooms, each finished in grey stone-style tiling and matte black fittings
• Timber-look hybrid flooring and crisp white interiors creating a modern, neutral canvas
• Double garage with dual auto panel-lift doors and rear roller-door access to the backyard
• Undercover alfresco entertaining overlooking a private, easy-care garden
• Ducted reverse-cycle air conditioning and LED lighting throughout
• Laundry with external access and ample hallway storage
• North-facing rear aspect, perfect for capturing natural light through the main living area
Location:
• Just 7km to Adelaide CBD via Port Road or a quick train ride from Woodville Station
• 20 minutes to the metro coast, including Henley and Grange beaches
• Around the corner from Queen Elizabeth Hospital, Woodville Oval and Torrens Road cafés
• Moments from Arndale Shopping Centre, local supermarkets and eateries
• Zoned for Woodville Primary School and Findon High School
• Easy access to West Lakes precinct, cinemas and boutique shopping
• Close proximity to bike paths, parks and green spaces that link through to Linear Park
Method of Sale:
• For sale by 'Best Offer' by Monday 17th November at 7:00PM.
Purchaser Portal:
• Our purchaser portal gives you access to all key property documentation, including the Form 1 (Vendor Statement), Form R3 (Buyer Information Notice), and the templated Contract of Sale. Once registered, you'll also be able to complete and submit an offer using our digital offer form. Access the purchaser portal by following the link provided below:
• https://bit.ly/35Aberfeldy
For more information:
• Please contact the selling agents directly: Both Thomas and Vincent proudly represent Crawford Doran Pty Ltd and welcome any enquiry on this exciting property listing.
Disclaimer:
• While we have made every effort to ensure the accuracy and completeness of the information presented in our marketing materials, we cannot guarantee the accuracy of information provided by our vendors. Accordingly, Crawford Doran Pty Ltd disclaims any statements, representations, or warranties regarding the accuracy of this information and assumes no legal liability in this regard. We encourage interested parties to conduct their own due diligence when considering the purchase of any property. Please note that all photographs, maps, and images are for marketing purposes only, and should be used only as a guide.

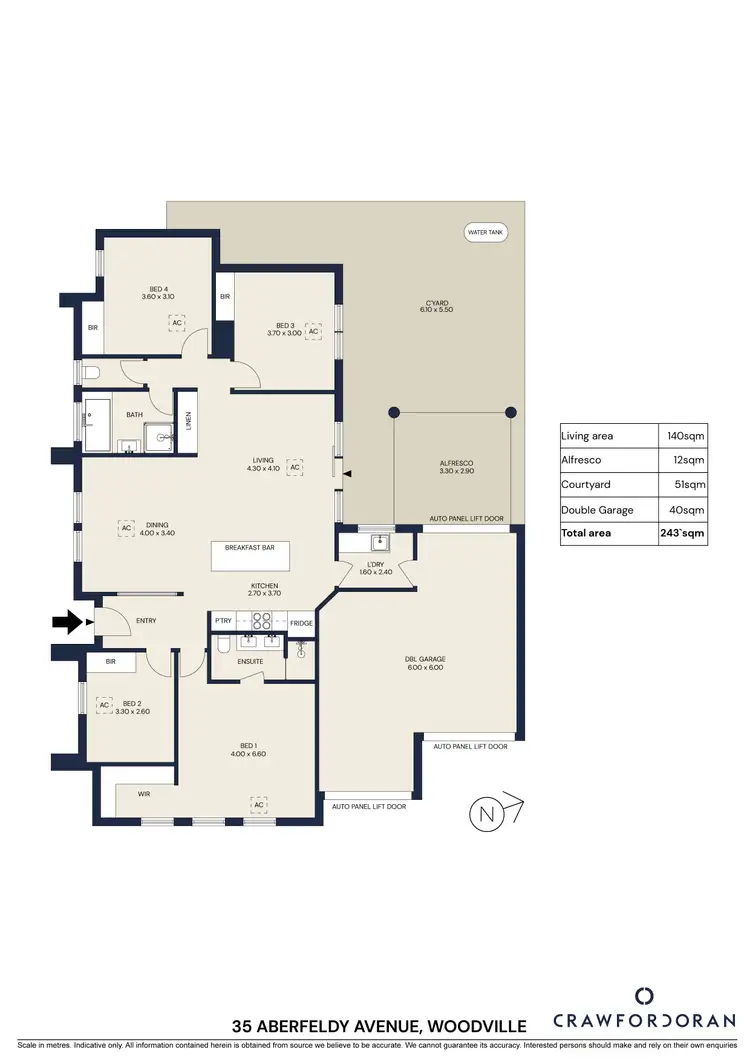
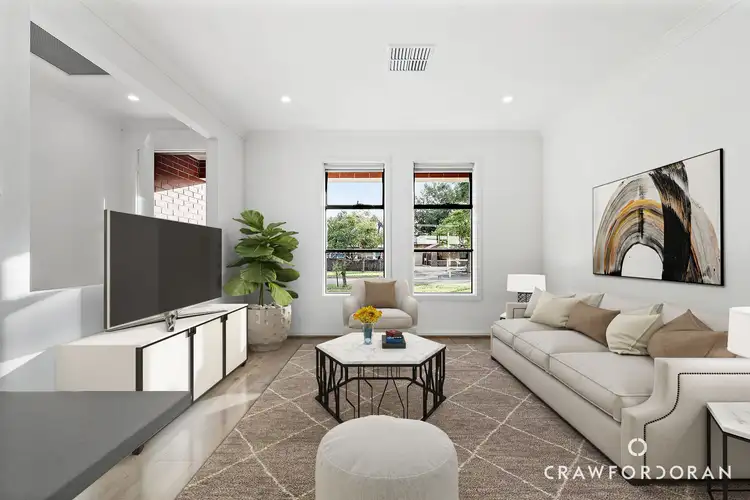
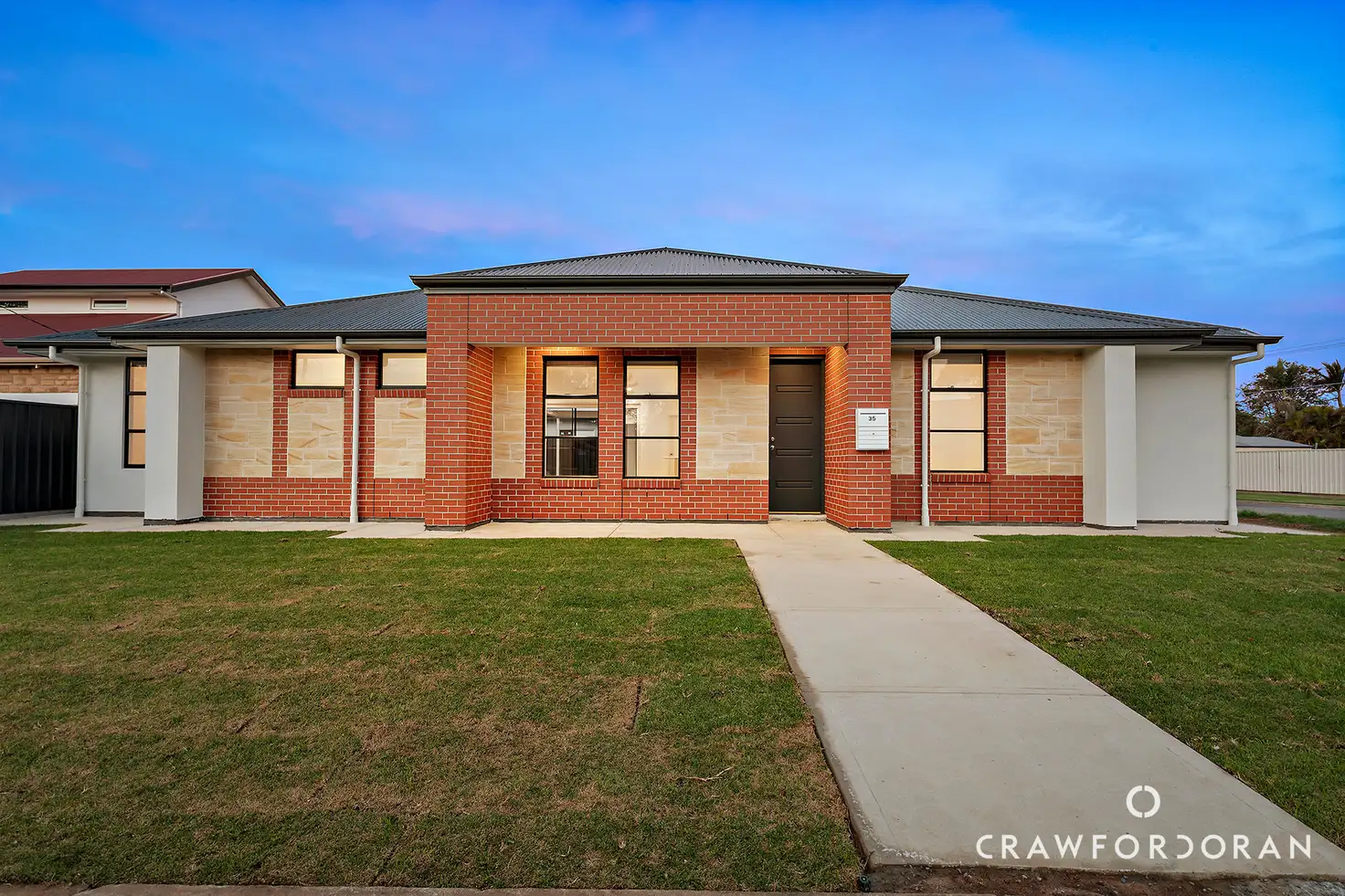


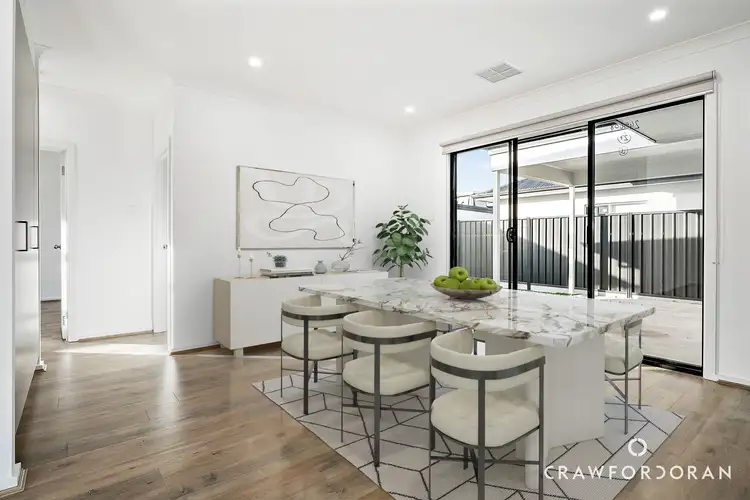
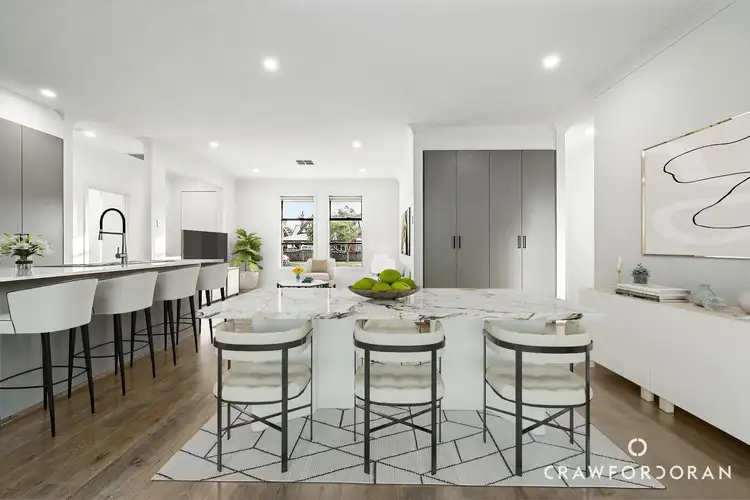
 View more
View more View more
View more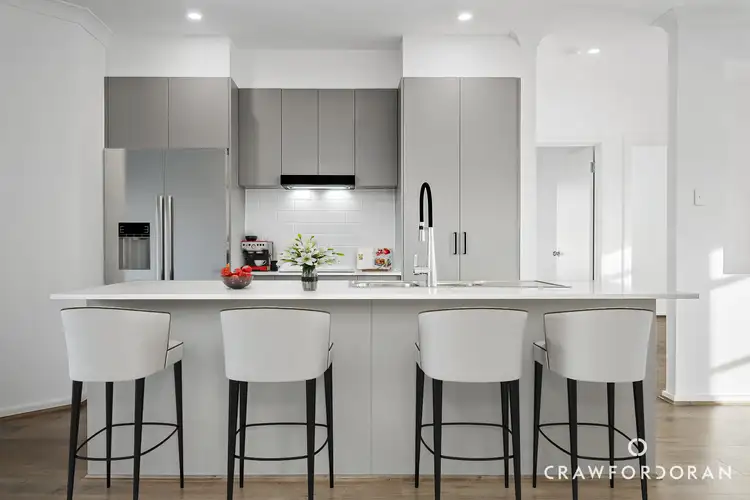 View more
View more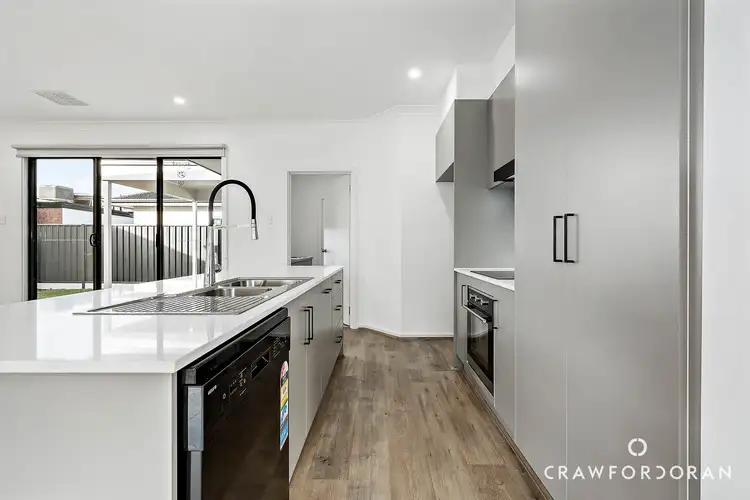 View more
View more
