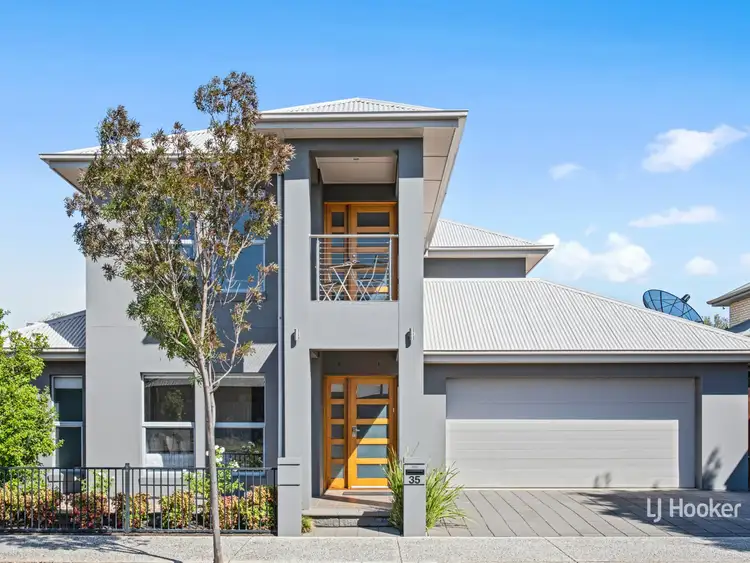AUCTION | 2 April 2022 | 130pm | On Site
If perfection was a property, 35 Cascades Dr would be it. Commanding street appeal from the moment you arrive curb-side, it's my pleasure to present this outstanding home for sale. Located in the 'Cascades', this 'Rendition' custom built home was designed by the current owner in 2010 to be the perfect family abode that blends quality finishings and vast space together to be the ideal acquisition to anyone looking to enter the competitive Mawson Lakes real estate market.
Having just benefited from some refreshments throughout to ensure you don't need to lift a finger upon moving in, on closer inspection you will note spacious zones blending harmoniously with the high quality finishings and fittings.
The lower level features the vast master suite, offering a large ensuite with his/hers vanities and sizeable walk in robe with in built storage. As you stroll to the rear of the abode you will pass the guest water closet, access to the double automatic garage and the full wine cellar with shelving. The kitchen, meals and family room allows for easy guest/family interaction with versatile floor plan options. The top of the range kitchen includes stone bench tops, dishwasher, breakfast bar, 900mm fan forced oven, five burner gas cooktop, ample bench/cupboard space and integrated water filtration system. The adjacent butler's pantry is the ideal space to store unsightly appliances and store pantry items.
At the rear of the home you are presented with a cute alfresco, the ideal location to enjoy at home breakfasts and the private paved entertaining area, complete with pitched roof pergola, barbeque kitchen with plumbed in hot/cold water, pull down cafe blinds and access to the double automatic garage. Charming veggie patch garden beds, low maintenance abounding foliage and dual access to the front via secure gates are further assets at the rear.
The upper level provides an exceptional display of space and abounding natural light, offering you the remainder of the abodes accommodation. Three massive bedrooms present plush carpet, walk in robes to two and are well serviced by the bathroom with dual vanities, separate water closet, double length shower and bath.
Picturesque hills views make for scenic views from the large upper level family room, which would be well utilised as a teenager retreat, home theatre and home study. Further upper level assets, a walk in storage room with shelving, cute balcony and air conditioning controls for your convenience.
With an abundance of extras, most notable include:
- 2.74m (9ft) ceilings throughout lower and upper level
- Integrated sound system to play music in the downstairs living room, kitchen, master suite and outdoor patio, each area with its own controller
- Home theatre with built in speakers in upstairs living area (cabled for HDMI, RGB, and Optical Fibre)
- Home theatre with mounting for speakers in downstairs living area (cabled for HDMI, RGB, Composite and Optical Fibre)
- TV Brackets ready to hang TVs to master bedroom, downstairs living area, upstairs living area, bedroom two and bedroom three (all cabled with recessed power points)
- Ducted vacuum system throughout lower and upper level
- Irrigation system to garden (front and rear)
- Ducted reverse cycle air-conditioning with separate controllers for upstairs and downstairs
- Ceiling fans to upstairs living area and all bedrooms
- New carpets to upper level and stairwell
- Freshly painted inside and out
- Well appointed laundry with pull out clothes hamper
- Stylish quality window furnishings throughout
- Off-street parking for 4 x cars (two in garage and two in driveway)
AUCTION | 2 April 2022 | 130pm | On Site
Certificate of Title and Form Ones available upon request.
Land Size: 375m2
Rates: $2,322.00 Per annum
All sizes, lengths, fees and distances mentioned above are approximates and may not be exact.
Please Contact Agent For Further Details
RLA 287 134








 View more
View more View more
View more View more
View more View more
View more
