$1,051,100
4 Bed • 3 Bath • 3 Car • 4487m²
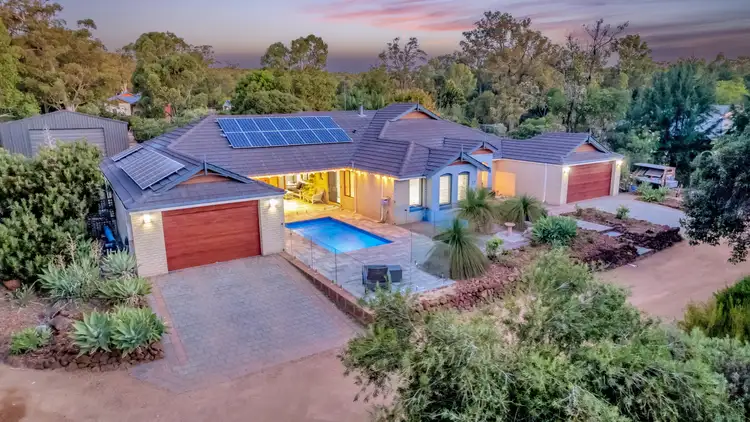
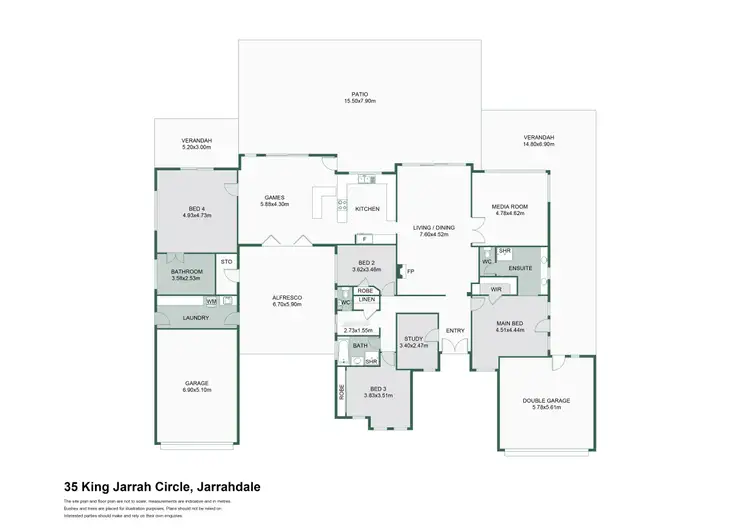
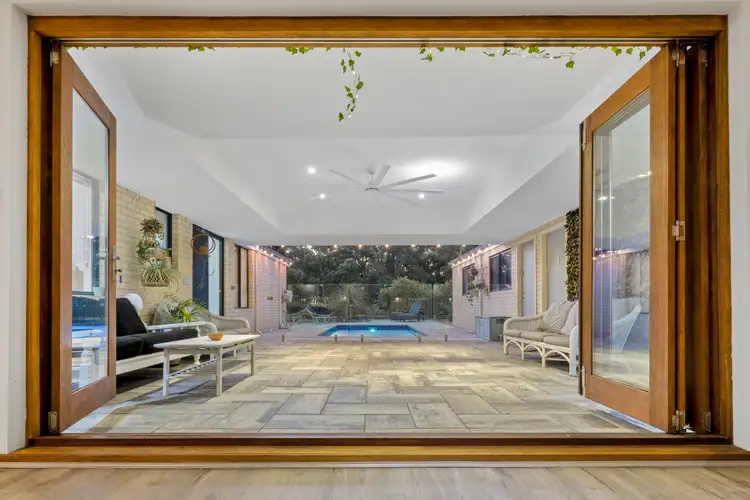
+33
Sold



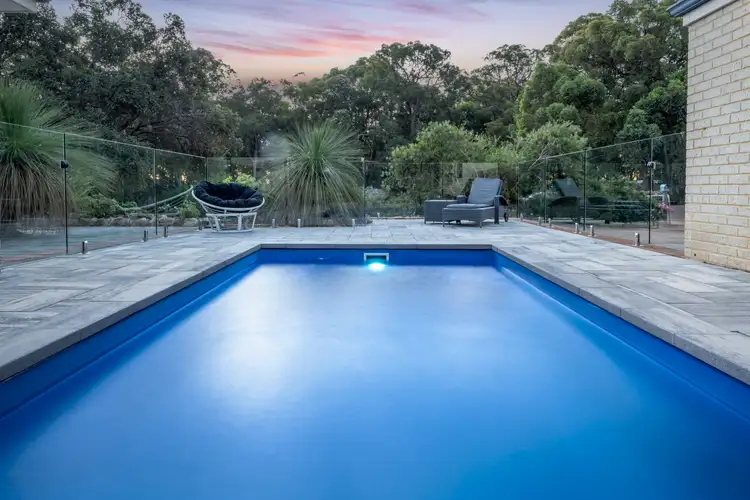
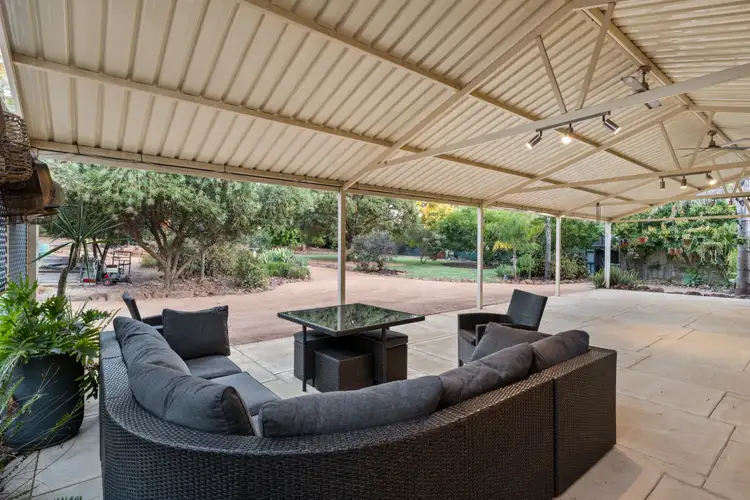
+31
Sold
35 King Jarrah Circle, Jarrahdale WA 6124
Copy address
$1,051,100
- 4Bed
- 3Bath
- 3 Car
- 4487m²
House Sold on Mon 26 Feb, 2024
What's around King Jarrah Circle
House description
“Sold by Team Miles Walton - Acton | Belle Property”
Property features
Building details
Area: 260m²
Land details
Area: 4487m²
Property video
Can't inspect the property in person? See what's inside in the video tour.
Interactive media & resources
What's around King Jarrah Circle
 View more
View more View more
View more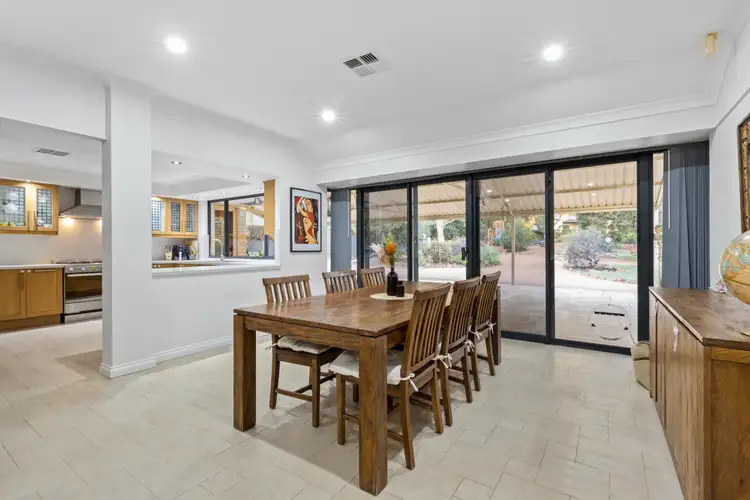 View more
View more View more
View moreContact the real estate agent

Miles Walton
Acton | Belle Property - Mandurah
0Not yet rated
Send an enquiry
This property has been sold
But you can still contact the agent35 King Jarrah Circle, Jarrahdale WA 6124
Nearby schools in and around Jarrahdale, WA
Top reviews by locals of Jarrahdale, WA 6124
Discover what it's like to live in Jarrahdale before you inspect or move.
Discussions in Jarrahdale, WA
Wondering what the latest hot topics are in Jarrahdale, Western Australia?
Similar Houses for sale in Jarrahdale, WA 6124
Properties for sale in nearby suburbs
Report Listing
