Auction Sat, 22nd Nov - 12.30pm (USP)
The ultimate beachfront location in the peaceful area of Tennyson. If you are seeking position perfect – this it it!
Drive through Tennyson Heights Court, no twists and turns, simply straight through to the double-width paved driveway and double, side-by-side garaging.
Architect designed & built in 1988, this spacious, solid-brick, single storey residence offers a practical floor plan, providing extensive indoor & outdoor living, plus casual and formal entertaining on a grand scale.
The views are incredible, wake up to the sounds of the sea & enjoy the calming outlook offered from the main bedroom, sunroom, kitchen and family room.
Bring on summer, pop your swimsuit on and take a dip in the beautiful sea Tennyson has on offer, enjoy morning & evening walks and just sitting back on the elevated terrace with a glass of your favourite drop.
The glistening sea view is also enjoyed from bedroom 2, which includes a western red cedar sliding door (+ screen door) opening to the paved, covered & gated entertaining area.
Open the door to:-
- 3 extra-large bedrooms, main with superb sea views, built-in robes for 2 & an en-suite bathroom. Bedroom 2 also provides an en-suite/2-way bathroom, garden/street & city views to the east
- A galley kitchen, fitted with double wall ovens, glass cooktop & stainless steel dishwasher. Prepare your meals, whilst taking in the calming vista
- The kitchen adjoining open plan dining & living, fitted with Rinnai gas flame fire and sliding doors opening to the north-facing patio entertaining
- Huge, open plan formal dining & living featuring cathedral-height raked ceilings & adjoining family room with gas heating, large picture windows & sliding door to spacious, tiled-floor sunroom
- Guest w.c, laundry room opening to utilities area
- Attic storage in garage
- Adding to the existing build, or creating your own dream from scratch (subject to necessary consents)
Close the door on:-
- The hectic outside world
- Crowds of people walking past your seafront home – secluded locale
- Large gardens needing constant attention
- Lawn mowing
- Building for now (loads of potential for the future)
A short drive to popular restaurants, Hotels & local shopping at West Lakes, nearby Grange & Henley. A lifestyle envied, that is now possible!
Council – Charles Sturt
Zoning - WN - Waterfront Neighbourhood
Year Built - 1988
Total Build area - (approx.)
Council Rates - $5,807.70 per annum
SA Water Rates - $539.55 per quarter
Emergency Services Levy – $467.85 per annum
All information or material provided has been obtained from third party sources and, as such, we cannot guarantee that the information or material is accurate. Ouwens Casserly Real Estate Pty Ltd accepts no liability for any errors or omissions (including, but not limited to, a property's floor plans and land size, building condition or age). Interested potential purchasers should make their own enquiries and obtain their own professional advice. Ouwens Casserly Real Estate Pty Ltd partners with third party providers including Realestate.com.au (REA) and Before You Buy Australia Pty Ltd (BYB). If you elect to use the BYB website and service, you are dealing directly with BYB. Ouwens Casserly Real Estate Pty Ltd does not receive any financial benefit from BYB in respect of the service provided. Ouwens Casserly Real Estate Pty Ltd accepts no liability for any errors or omissions in respect of the service provided by BYB. Interested potential purchasers should make their own enquiries as they see fit.
RLA 275403
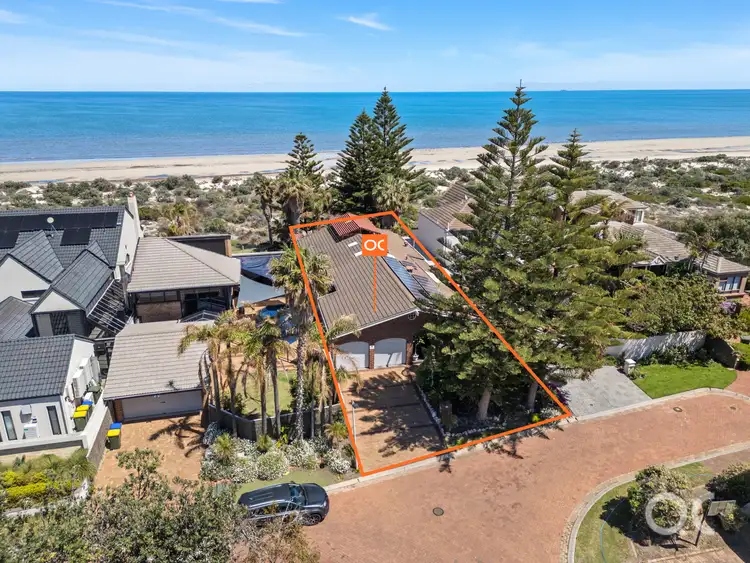
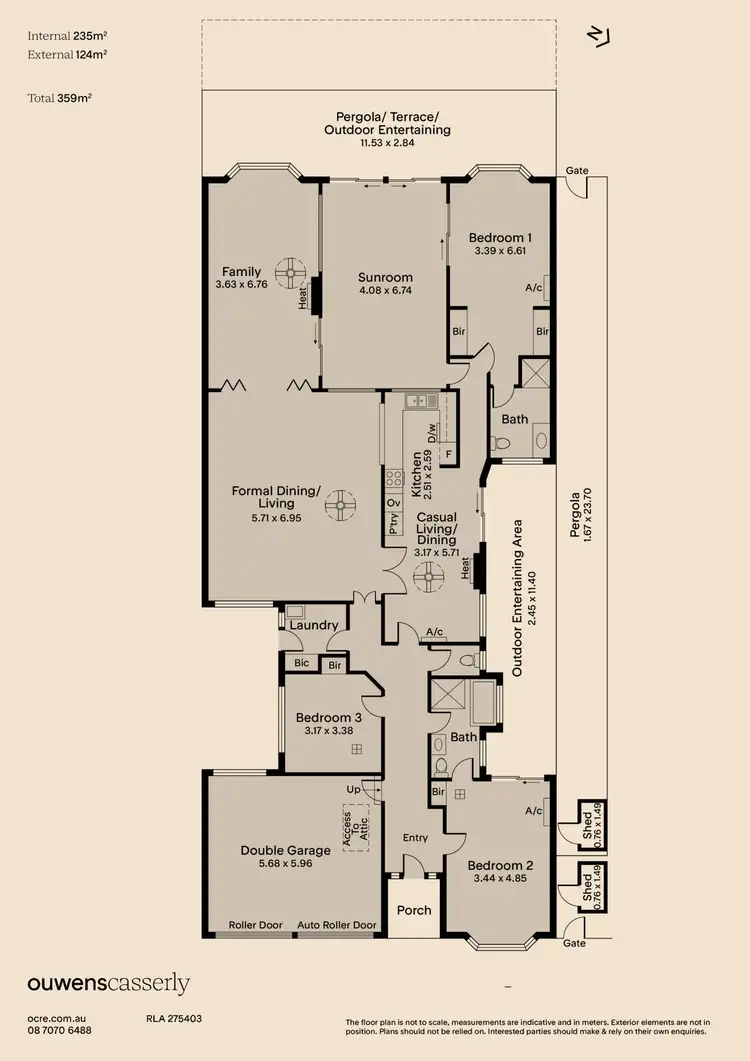
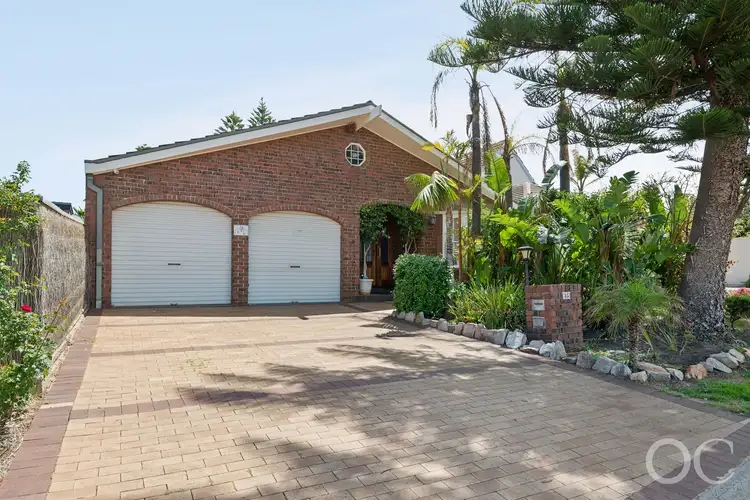
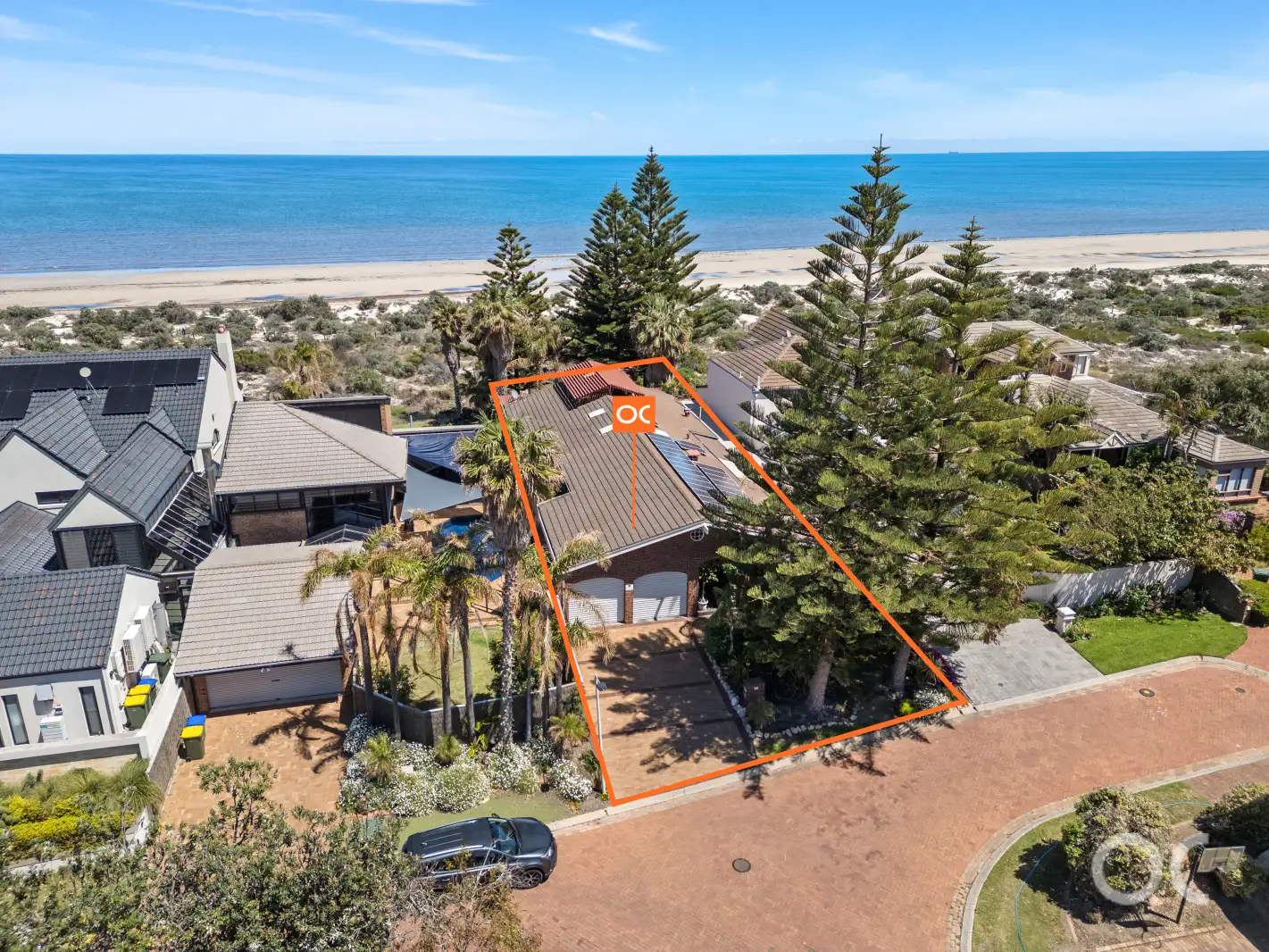


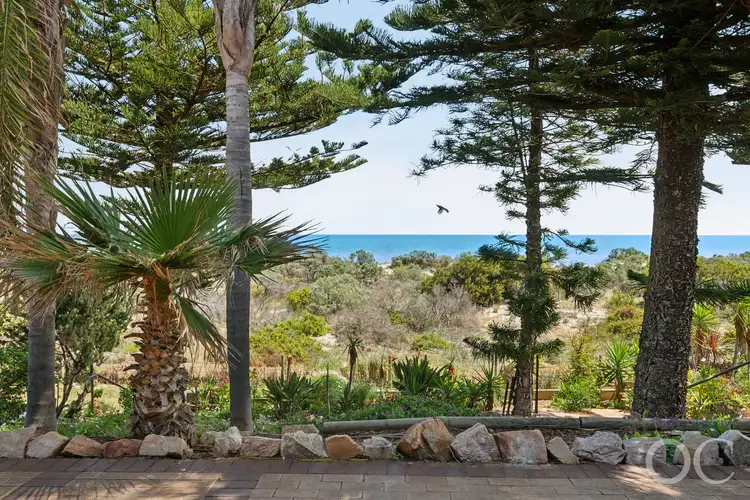
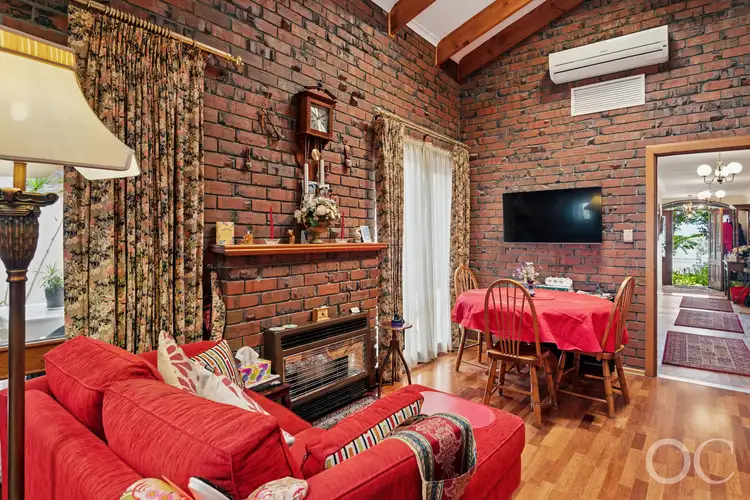
 View more
View more View more
View more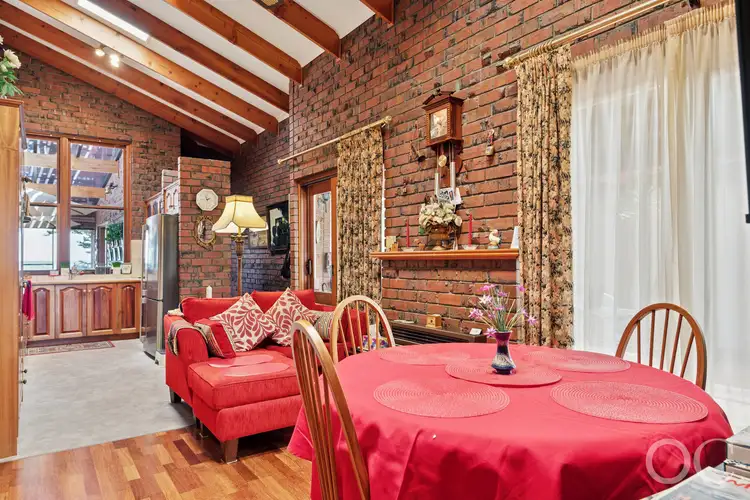 View more
View more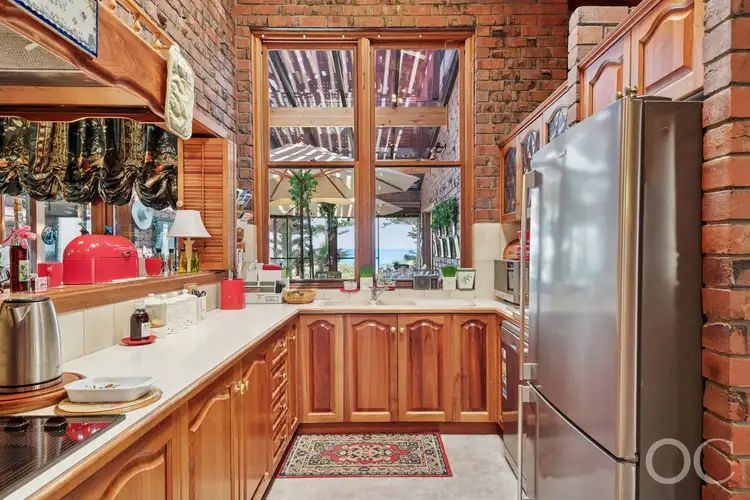 View more
View more
