$1,012,000
4 Bed • 2 Bath • 4 Car • 1012m²
New
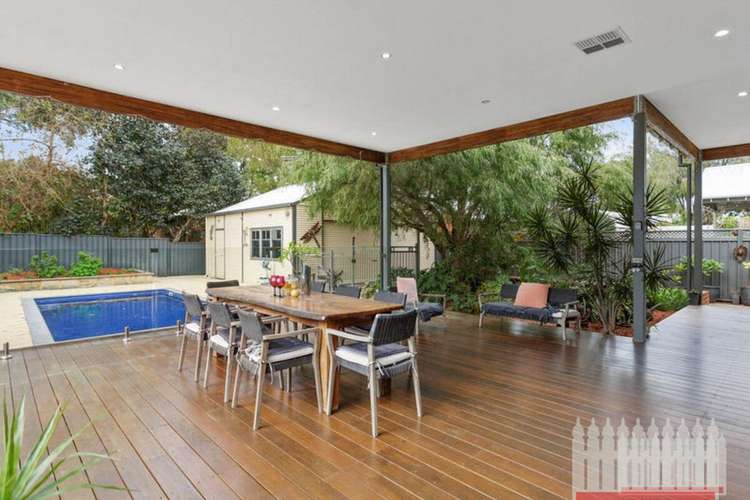
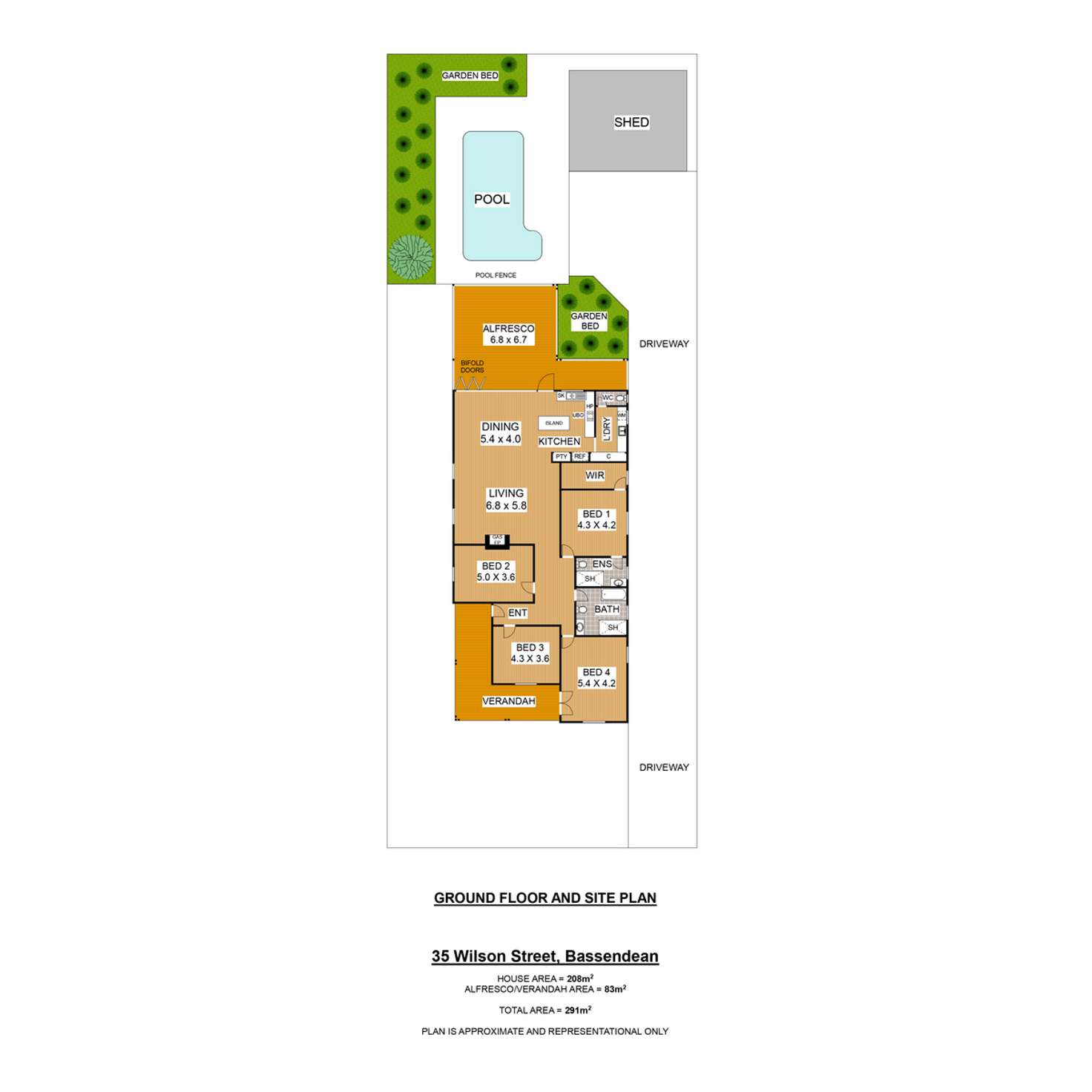
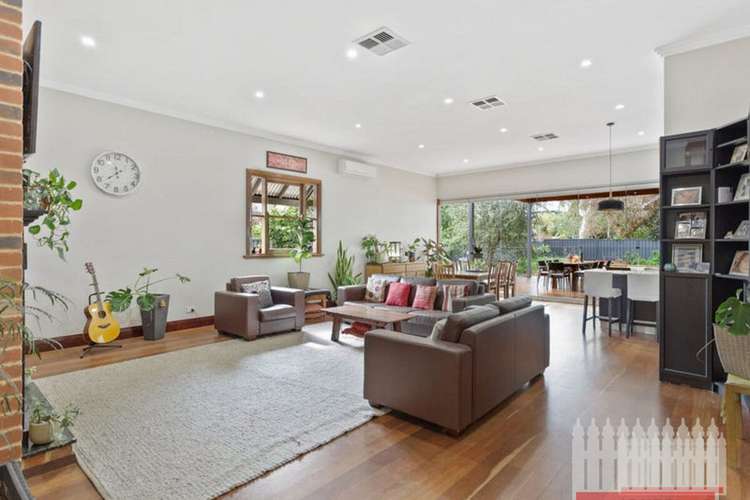
Sold
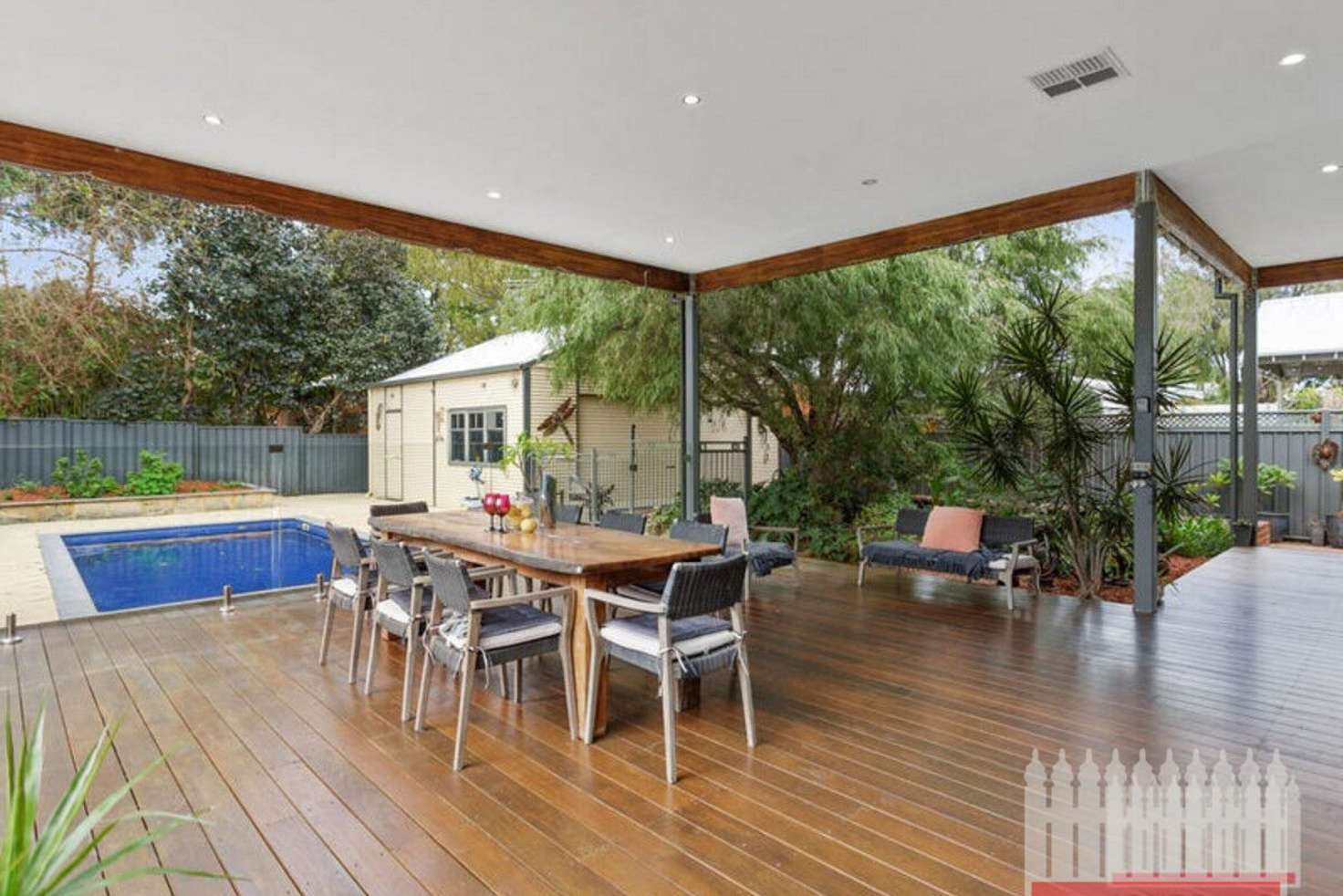


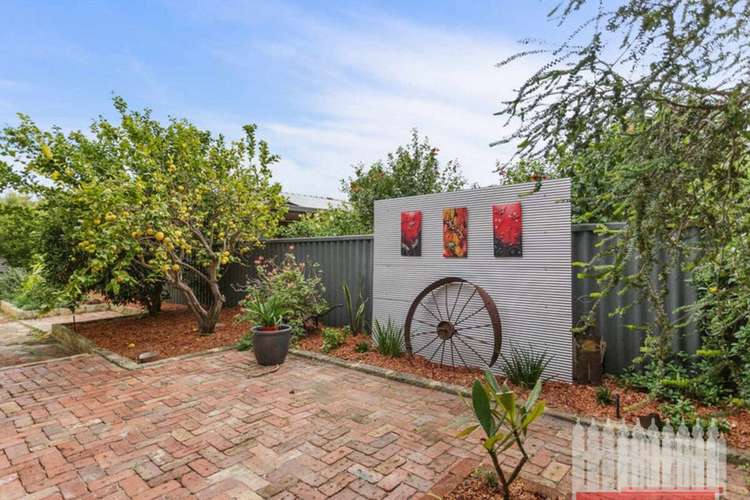
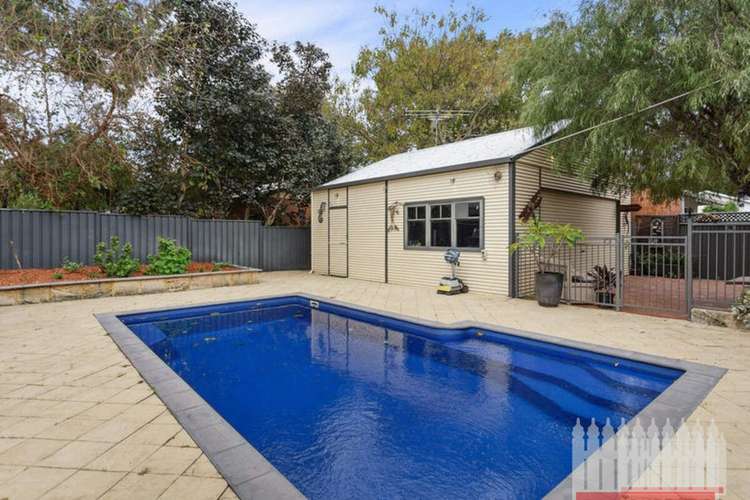
Sold
35 Wilson Street, Bassendean WA 6054
$1,012,000
- 4Bed
- 2Bath
- 4 Car
- 1012m²
House Sold on Thu 1 Oct, 2020
What's around Wilson Street
House description
“DELIGHTFUL HERITAGE CHARM!”
This cleverly-renovated 1912-built 4 bedroom 2 bathroom weatherboard family home will impress you in more ways than one, given its enviable position on a massive quarter-acre block that is close to absolutely everything you could ever want or need.
The open-plan living, dining and kitchen area is the main hub of the house, showcasing its wide Jarrah wooden floorboards and ultra-high ceilings that work extremely well with a feature gas log fireplace bordered by charming brickwork, sparkling black-granite bench tops and splashbacks, stylish light fittings, soft-closing drawers, a central island breakfast bar for casual meals and quick bites, a stainless-steel modern appliances and quality stainless-steel range-hood, cooktop and oven appliances. Scullery for an additional prep area and power room. The bedrooms are more than generous in their proportions, with the enormous 6m x 6m (approx.) master suite the pick of the bunch – private ensuite bathroom, walk-in rain shower, vanity, toilet and all.
A flowing rock water feature in the garden helps set the mood outdoors where a shimmering below-ground fibreglass swimming pool lies in wait, splendidly overlooked by a stunning – and newly-oiled – alfresco-entertaining deck at the rear. Ample driveway parking space is on offer to you either side of secure gates that also reveal a huge double lock-up garage-come-workshop, with toilet facilities and water supply – or the perfect potential “man cave” to impress your guests with.
Stroll to the lovely Palmerston Square Park, Bassendean Primary School, Bassendean Train Station, Bassendean Shopping Centre and Old Perth Road for bus stops, cafes, restaurants, community amenities and a drink or pub lunch at the Bassendean Hotel.
Also nearby are other exceptional school and educational facilities, additional bus routes into the city and major arterial roads taking you all the way to Perth Airport and beyond – this is a location you will learn to love for many years to come!
Other features include, but are not limited to;
- Front white picket fence with a beautiful grassed area, manicured hedging and a wraparound entry deck – ornate features and all
- Quality glass bi-folding/stacker doors, linking the living area to the alfresco deck
- 900mm-wide Belling kitchen appliances
- Kitchen appliance nook
- Servery window to alfresco
- Ample kitchen storage – including a kitchenette-style scullery/laundry area (with a 3rd toilet)
Giant walk-in master wardrobe
- Huge 3rd bedroom with new Jarrah sash windows and gorgeous double French doors extending out to the wraparound verandah deck
- Original gas fireplace in the 4th bedroom
- Spacious revamped modern main bathroom with a super-large free-standing bathtub, a long walk-in rain shower and a toilet
- Well-appointed laundry with granite bench tops and splashbacks
- Ducted-evaporative air-conditioning (including to the alfresco)
- Split-system air-conditioning to the main living area and 3rd bedroom
- Additional fireplace in one of the minor bedrooms
- Pot-belly stove to garage
- Ceiling fans
- Feature down lighting
- Feature wooden skirting boards, new sash window frames and stepped ceiling cornices
- Modern glass pool fencing
- Fruit trees
-Solar Panels 5.5kw
- Built in 1912 (approx.)
- 1,012sqm (approx.) block size
- Close to Bassendean Oval and our picturesque Swan River
-Council rates: $2265.92 (approx per year)
-Water rates:$1283.55 (approx per year)
For more information, please contact Kelly Jones on 0413 147 393.
Property features
Air Conditioning
Floorboards
Gas Heating
Grey Water System
Living Areas: 1
Remote Garage
Solar Panels
Toilets: 4
Water Tank
Building details
Land details
What's around Wilson Street
 View more
View more View more
View more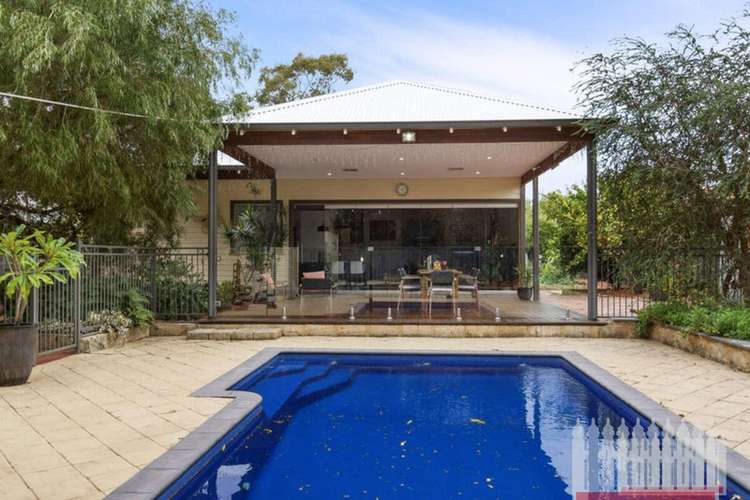 View more
View more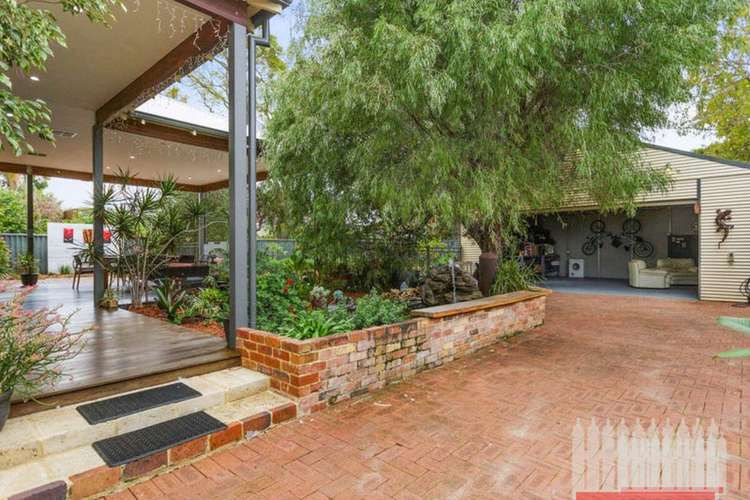 View more
View moreContact the real estate agent

Kelly Jones
Jones and Co Property
Send an enquiry

Agency profile
Nearby schools in and around Bassendean, WA
Top reviews by locals of Bassendean, WA 6054
Discover what it's like to live in Bassendean before you inspect or move.
Discussions in Bassendean, WA
Wondering what the latest hot topics are in Bassendean, Western Australia?
Similar Houses for sale in Bassendean, WA 6054
Properties for sale in nearby suburbs
- 4
- 2
- 4
- 1012m²
