$2,370,000
5 Bed • 4 Bath • 4 Car • 793m²
New

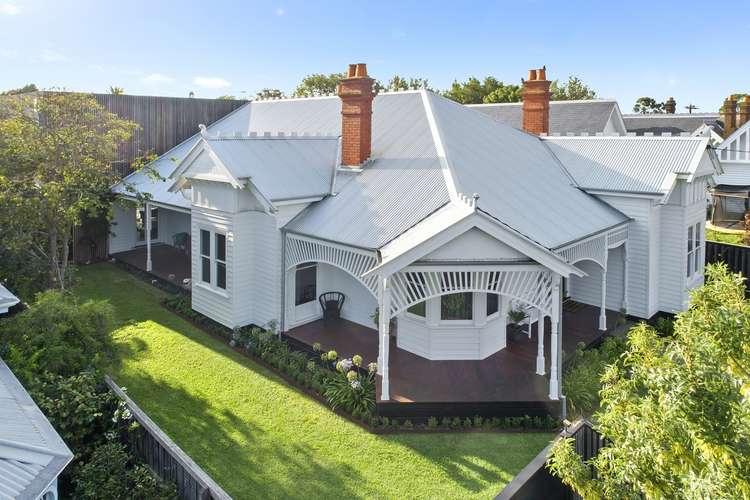
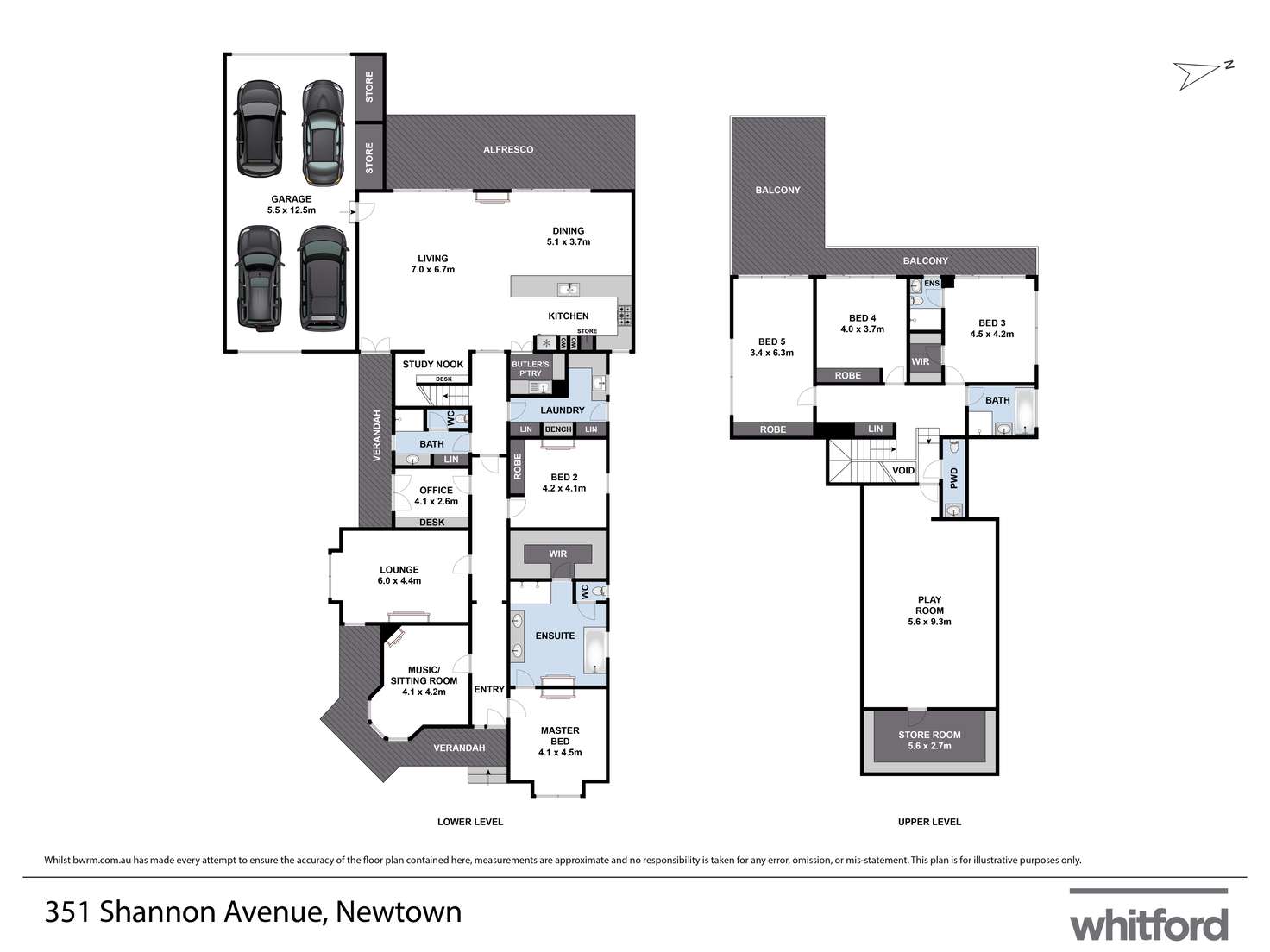
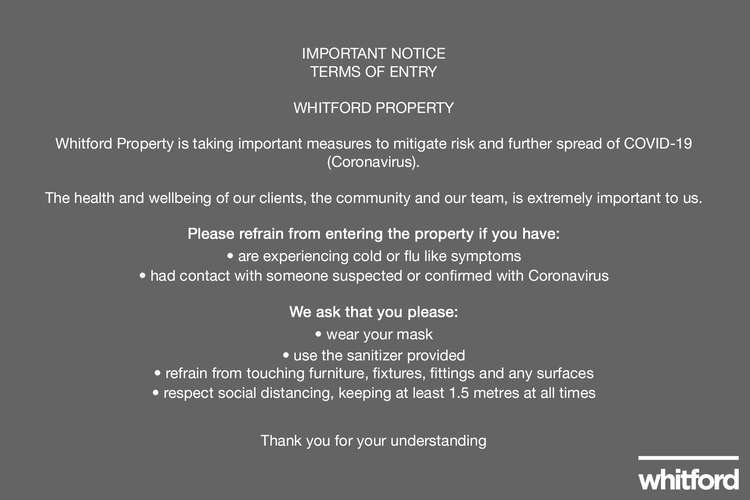
Sold

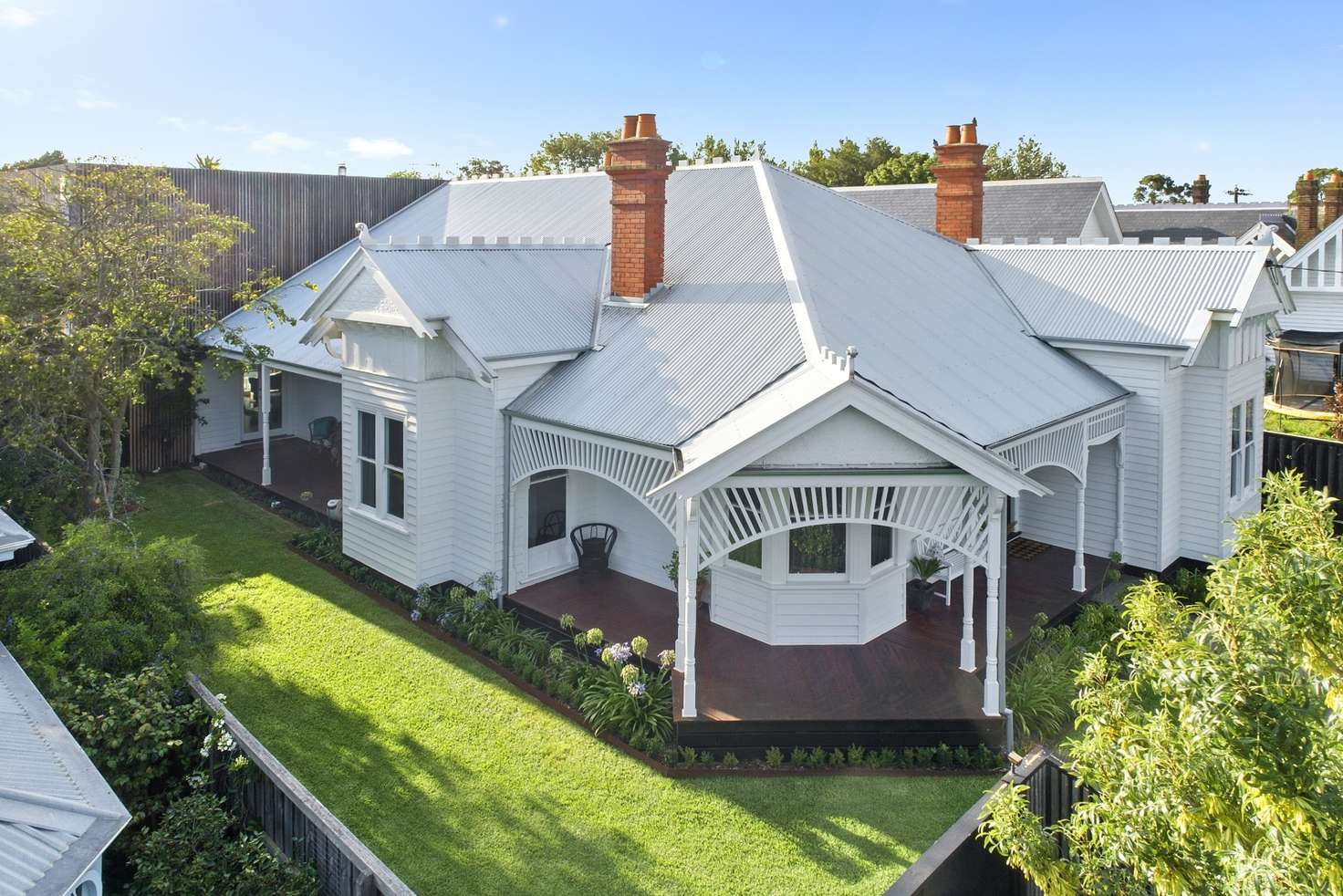


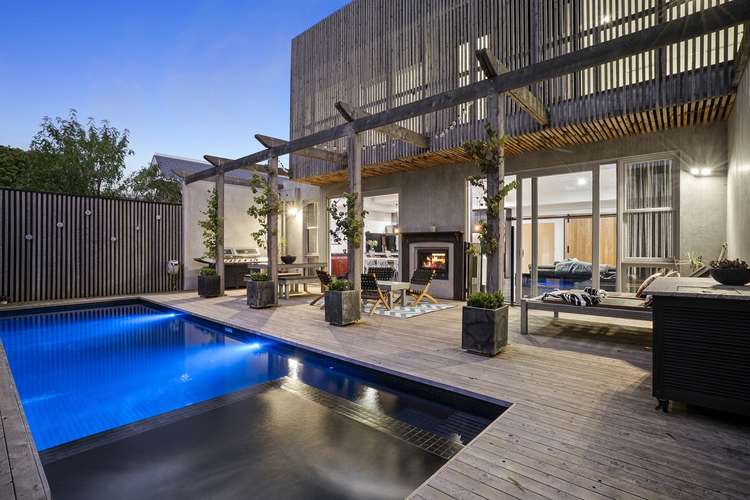
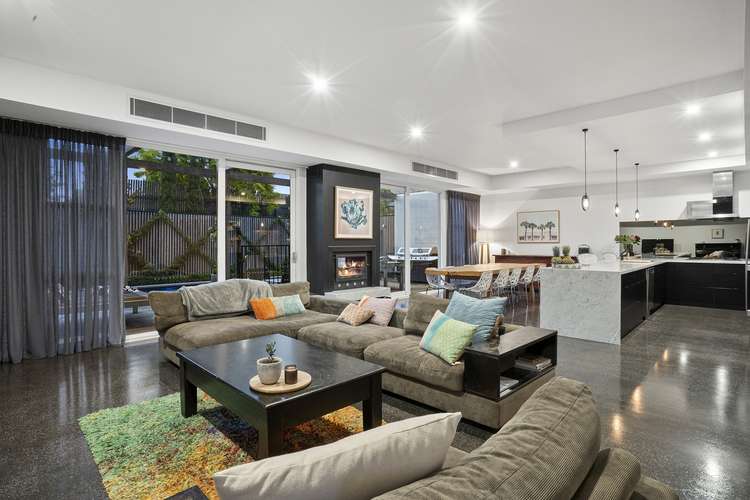
Sold
351 Shannon Avenue, Newtown VIC 3220
$2,370,000
What's around Shannon Avenue
House description
“Grand Federation with contemporary twist in resort style setting”
A brilliant renovation and extension have utterly transformed this grand Federation residence into a stunning and generous family home with five bedrooms, four bathrooms, office and four living spaces! A builders own home, it showcases beautiful original features including pressed metal ceilings, fretwork, ceiling roses, fireplaces and oversized skirtings, bespoke finishes and period elegance, the generous interior dimensions are set within an equally captivating low maintenance garden of approx. 793m2 and pool oasis, just meters from St Josephs College, and a short walk to Geelong College Senior School, Sacred Heart College, local primary schools and Geelong Grammar Bostock House.
Family sized floor plan offers two levels of accommodation and living. Ground floor master bedroom with a stunning generous ensuite and fully fitted walk in-robe. Bespoke bath and marble top vanity, double walk in shower, w.c. and heated floor.
The remaining bedrooms all have robes and one has its own ensuite. Two more beautifully appointed bathrooms service the remaining bedrooms. Purpose built office plus study nook.
The open plan living, dining and kitchen is a generous and inspiring space that flows directly out onto the deck and pool. This allows for easy entertaining and offers a feeling of both casual luxury and relaxation. The music room/sitting room in contrast, is a beautiful example of the traditional period style. The lounge room/ billiard room provides another versatile area for casual evenings or separate family living.
The kitchen is beautifully appointed with Smeg appliances including oven, convection microwave, warming drawer and 6 burner stove top, huge marble bench and butler’s pantry.
Upstairs floorplan has been cleverly designed as the children zone with a massive playroom, three of the bedrooms and two bathrooms.
Features include polished concrete flooring; original Baltic Pine floorboards and quality carpets have been used throughout the home. Ducted heating and cooling plus doubled sided open fireplace to the family living and alfresco area. Beautiful soft window furnishings, high ceilings and an abundance of storage.
Private yard, low maintenance garden and solar and gas heated fully tiled pool and spa. Accessed from the rear right of way is a four-car garage which has a roller door for access into the side yard. A 5th car space for guest off street parking at the front of the property, Plenty of grassed area for children to play including south side yard and secure private front area.
This property is simply superb in its workmanship, fit-out and floor plan. This is the one you will remain in for years to come
For more information on this property text '351 Shannon' to 0428 444 841
GO TO www.whitfordproperty.com.au TO VIEW MORE PROPERTIES EXCLUSIVE TO OUR WEBSITE ONLY
All information offered by Whitford is provided in good faith. It is derived from sources believed to be accurate and current as at the date of publication and as such Whitford merely do no more than pass the information on. Use of such material is at your sole risk. Whitford does not have any belief one way or the other as to whether the information is accurate and prospective purchasers are advised to make their own enquiries with respect to the information that is passed on. Whitford will not be liable for any loss resulting from any action or decision by you in reliance on the information from Whitford.
Property features
Air Conditioning
Built-in Robes
Ducted Heating
Outdoor Entertaining
Rumpus Room
Study
Other features
In-ground Pool (Heated), Formal Lounge, Family Room, Entertainment Area, Built in Robes, Walk in RobLand details
Documents
Property video
Can't inspect the property in person? See what's inside in the video tour.
What's around Shannon Avenue
 View more
View more View more
View more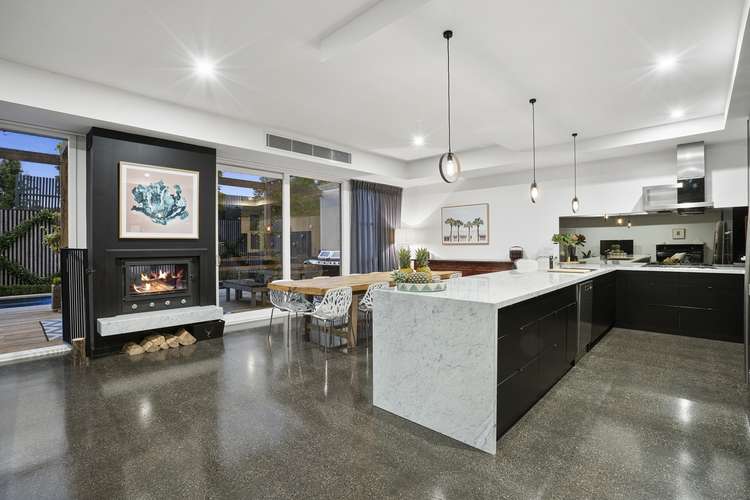 View more
View more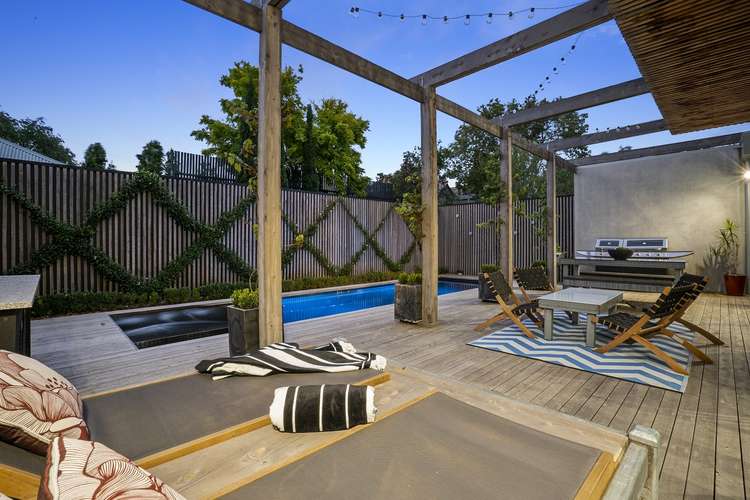 View more
View moreContact the real estate agent
Send an enquiry

Nearby schools in and around Newtown, VIC
Top reviews by locals of Newtown, VIC 3220
Discover what it's like to live in Newtown before you inspect or move.
Discussions in Newtown, VIC
Wondering what the latest hot topics are in Newtown, Victoria?
Similar Houses for sale in Newtown, VIC 3220
Properties for sale in nearby suburbs
- 5
- 4
- 4
- 793m²

