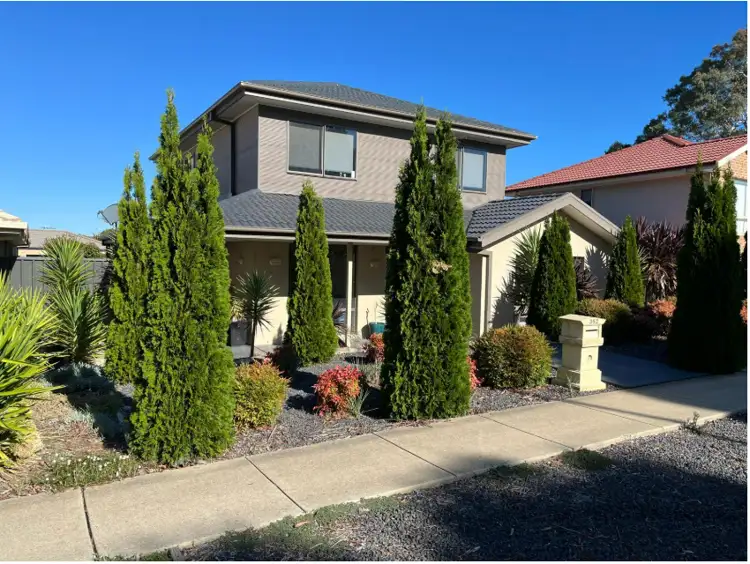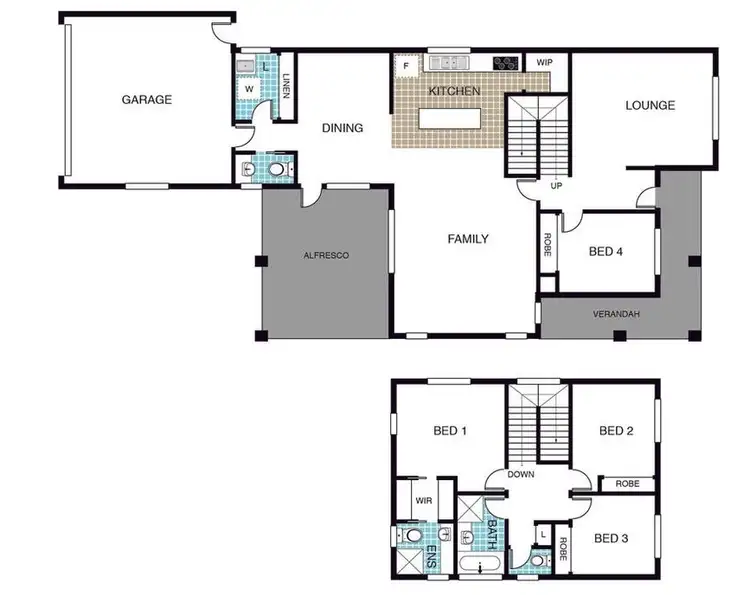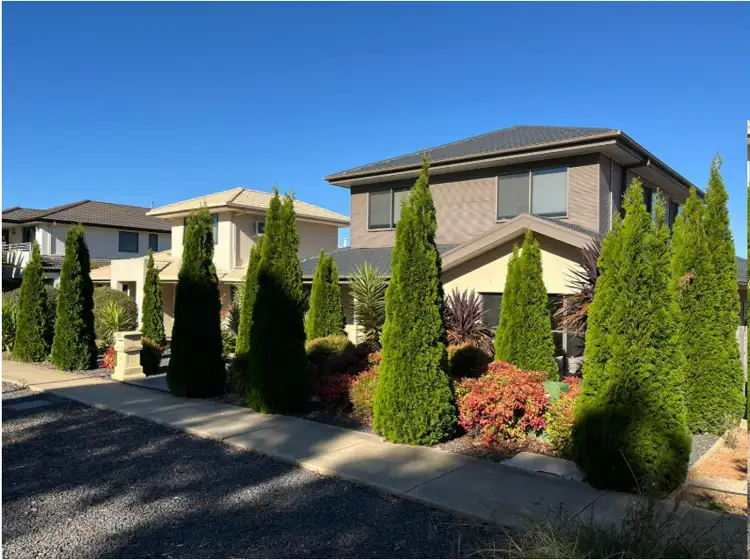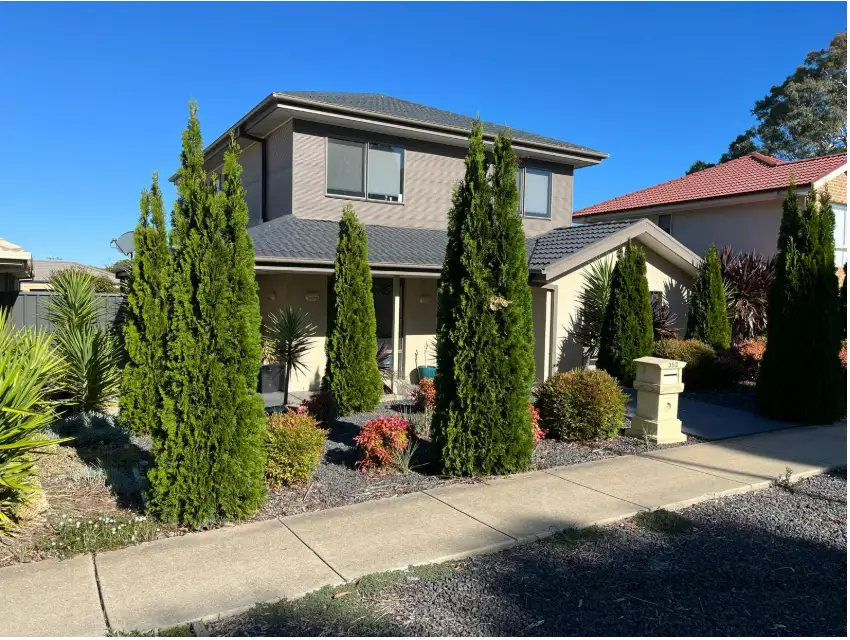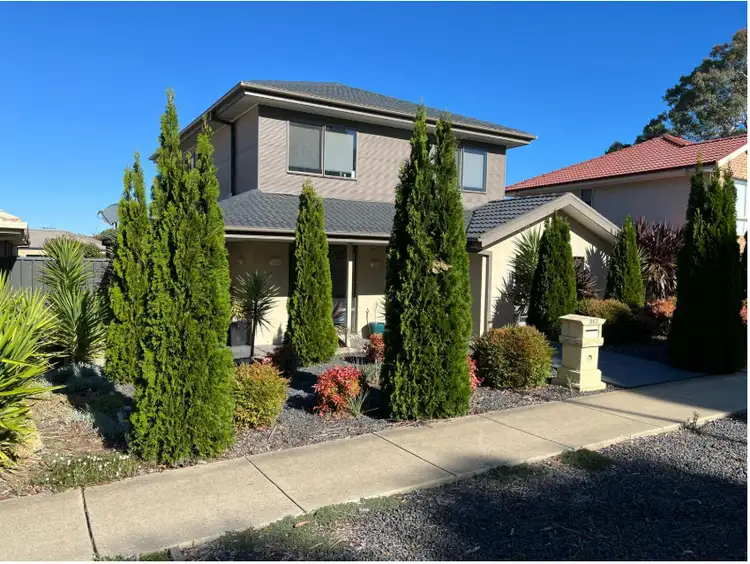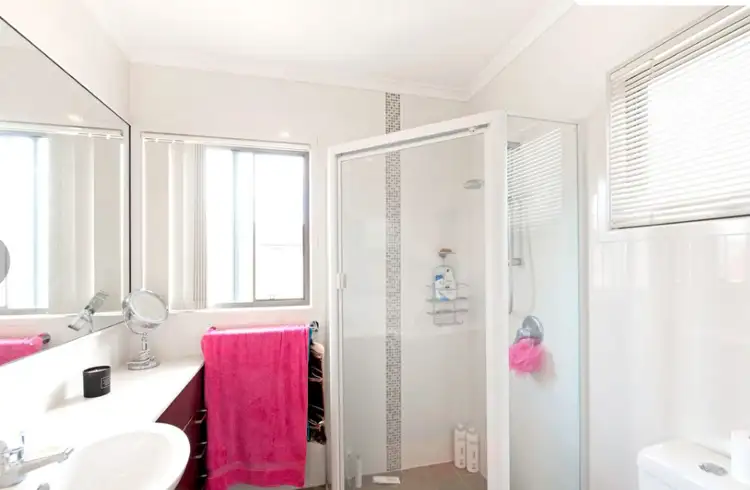Located at 352 Anthony Rolfe Avenue in Harrison, this four-bedroom home seamlessly blends space, functionality, and modern design across two levels, making it ideal for families seeking comfort in a convenient location.
On the ground floor, you’ll find an open-plan layout that includes a family and dining area flowing into a spacious lounge. The kitchen is equipped with an island bench and a walk-in pantry, perfect for cooking and entertaining. This level also features a private alfresco area and verandah, along with one bedroom, one bathroom, a powder room, and ample storage.
Upstairs, there are three large bedrooms, including a master suite with a walk-in robe and ensuite. The other two bedrooms share a well-appointed bathroom, and there is an additional powder room for convenience.
With two secure garage spaces and a practical layout, this home accommodates a variety of lifestyles, making it perfect for family life and entertaining.
✨ Ground Floor Features:
🏠 Open-plan family & dining area flowing into a spacious lounge
🍽️ Modern kitchen with island bench & walk-in pantry – perfect for entertaining!
🌿 Private alfresco area and a relaxing verandah
🛋️ Formal Living, 🛏️ One bedroom, 🚻 A powder room, 🧺 Separate laundry, and 🗄️ ample storage
🌸 Beautifully maintained front and backyard
🛏️ Upstairs Features:
🛌 Three medium-sized bedrooms, including a luxurious master suite with a walk-in robe & ensuite
🛁 Central bathroom and 🚻 additional powder room for extra convenience
🔑 Property Features:
🏡 4 Bedrooms (1 ground floor, 3 upstairs)
🛁 1 Main Bathrooms
🚿 1 Ensuite (Upstairs)
🚻 2 Powder Rooms (1 on each level)
🚗 Double Garage with secure parking
🛋️ Spacious Lounge Room
👨👩👧👦 Open-Plan Family & Dining Area
👨🍳 Modern Kitchen with Island Bench & Walk-in Pantry
🌞 Private Alfresco Area
🌅 Verandah for Outdoor Relaxation
👗 Master Suite with Walk-in Robe & Ensuite
📦 Ample Storage Throughout
🔥 Floor Heating (Ground Floor)
🧹 Centralised Vacuum System
🌬️ Ducted Heating and Cooling System
❄️ Additional Split System in Family Area
🛍️ Convenient Location Near Amenities
☀️🔋 Solar Panels
📍 Location Highlights:
🏫 Harrison School (K–10) – 1.2 km (3 min)
📘 Mother Teresa Primary School – 1.3 km (4 min)
👶 Harrison Early Childhood Centre – 1.2 km (3 min)
🛒 Gungahlin Town Centre – 2.5 km (5 min)
🛍️ Franklin Woolworths – 1.5 km (4 min)
🩺 Gungahlin Medical Centre – 2.5 km (5 min)
🏨 Abode Gungahlin Hotel – 2.5 km
🏛️ Canberra CBD – 10 km (15 min)
✈️ Canberra Airport – 17 km (20 min)
🌟 Enjoy the best of community living with everything right at your doorstep! 🏡💖
Enjoy everything this fantastic location has to offer! 🎉
Bond and Rent:
Rent - $ 815.00 per week
EER - 4.0 Stars
This property complies with the minimum ceiling insulation standard.
A bond equal to four weeks' rent will be required before the commencement of the lease. Here at Mainstream Real Estate, we accept rent fortnightly, and our preferred payment method is a deposit
Useful Information-
• A 12-month lease is the standard lease term - anything longer or shorter will be advertised or considered upon application.
• It is policy to either view the property or have someone view the property on your behalf before your application can be accepted.
Disclaimer: All information contained herein is gathered from external sources we consider to be reliable. However, we cannot guarantee or give any warranty about the information provided. Interested parties must rely solely on their inquiries and satisfy themselves.
This is a rare opportunity to secure a high-quality, well-designed home in a thriving, family-friendly community! 🌟
