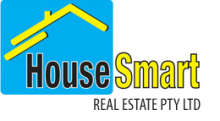Price Undisclosed
3 Bed • 1 Bath • 3 Car • 600m²
New
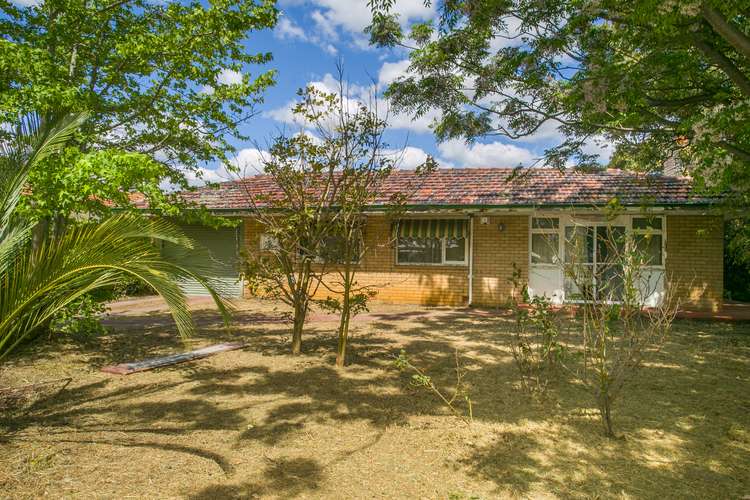
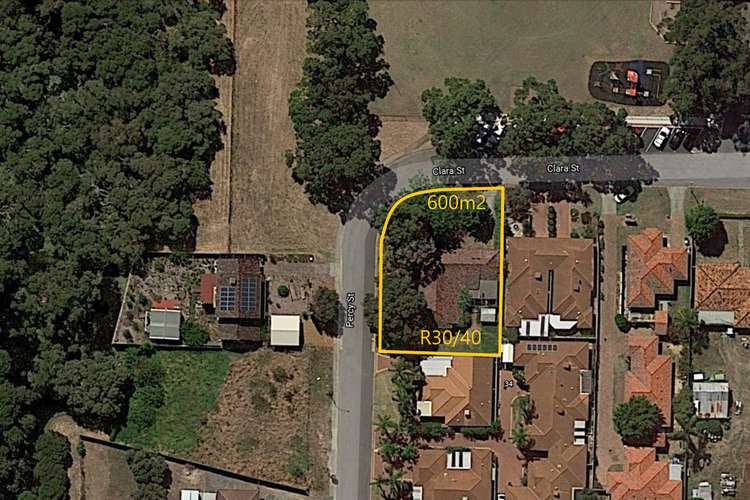
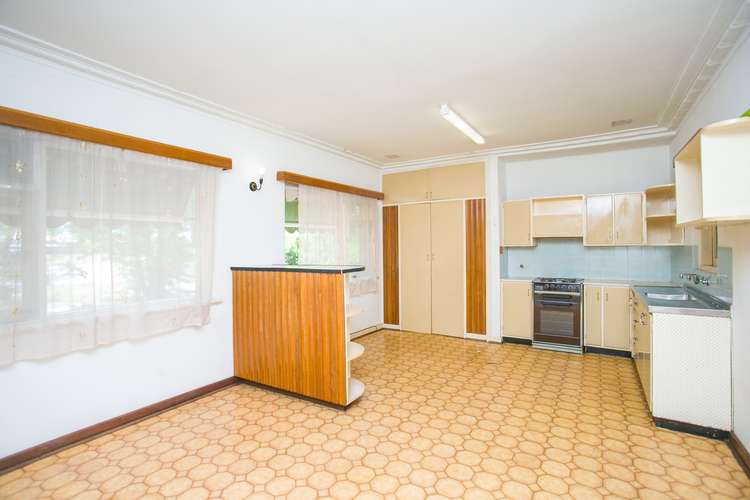
Sold
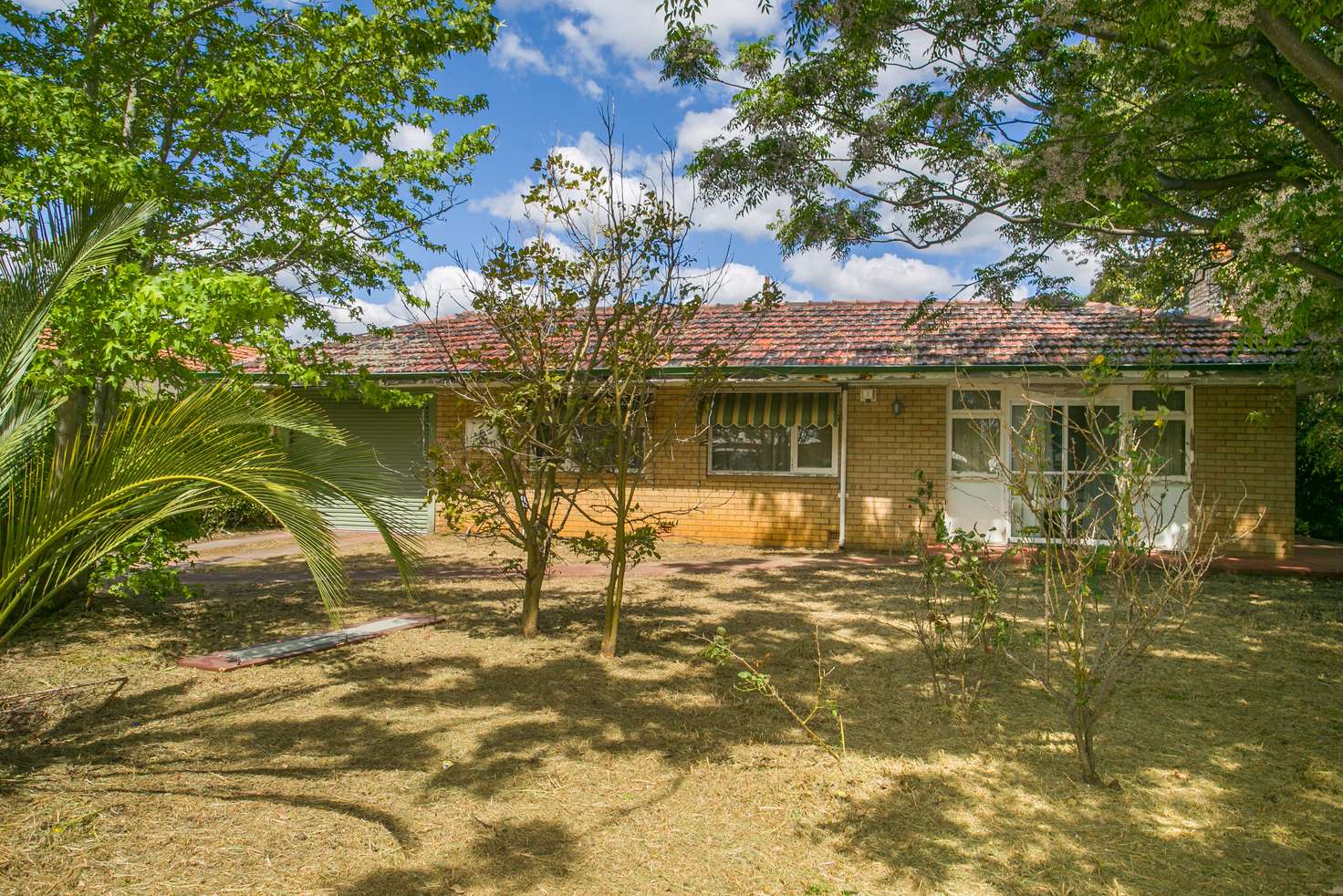



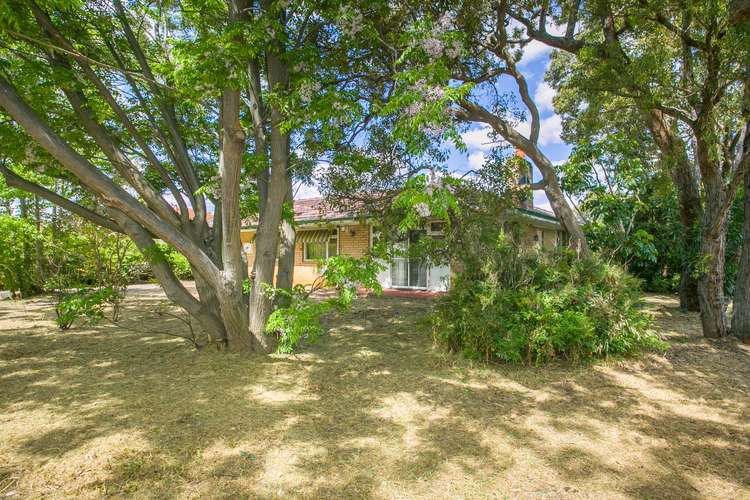
Sold
36 Clara Street, Gosnells WA 6110
Price Undisclosed
- 3Bed
- 1Bath
- 3 Car
- 600m²
House Sold on Wed 9 Mar, 2022
What's around Clara Street

House description
“Move in, Rent Out, or Subdivide!”
Welcome to this exciting three-bedroom, one-bathroom home built in 1962. This roomy home has 103 square metres of liveable floor-space, placed on a 600 square metre R30/40 corner block. This property boasts fantastic subdivision potential, plenty of rustic charm, and some high quality features that just need a bit of polish. Three bedrooms, a sleepout, one and a half bathrooms, a large backyard and great corner positioning means that this home has a lot to like. Ready to be yours today, don't miss out.
Drive up to the front of the home and enjoy a healthy front yard with plenty of trees, a classic brick and tile build with single roller-door enclosed garage with drive through access to the backyard, a concrete path to the front door, and sweeping views across to the oval and beautiful Mary Carroll Park. There's plenty of space to park on the driveway and all the windows on this north-west facing side of the home are looking over the park.
Step inside the front door and marvel at the floorboards covering the whole loungeroom floor, a large feature fireplace with decorative stone, charming roof plaster styling and large windows. Curtains are contained in wooden curtain brackets which match the flooring. There is an alarm system (non-active) and an in-wall air-conditioning unit.
Cook up a storm in a kitchen that has a fully tiled floor, lots of bench options, a gas oven and stovetop, large windows, a built in pantry, double sliding doors to the loungeroom, a lockable door to the rear sleepout area, and an open plan design dining space.
The master bedroom has full timber floorboards, a timber built in floor to ceiling robe, a ceiling fan/light unit, an excellent corner position within the home and large double windows that flood the room with natural light. All the secondary bedrooms are of a decent size, with timber skirting, windows that are well placed to draw in light, multiple power-points and a nice rustic charm. This home has a main bathroom with beautiful blue feature tiles, a bath and shower unit, and vanity with multiple drawers for storage and a mirror. The secondary bathroom is combined with the laundry and has a large shower, huge double laundry wash sink, and a toilet. The sleepout is large, and could be converted into a great space for games, relaxing, entertainment or even another bedroom.
Out the back of the home, there's a large amount of space that you can use however you wish - you could even use the R30/40 zoning to demolish and built two homes on this block. A garden shed can house your tools and equipment. The rear patio could be a fantastic entertainment area. The drive-through garage gives you amazing access to the backyard to store vehicles or assist your projects. Grass and trees mean there's lots of room for exercise and for yourself, your pets or children to run around.
This home is located opposite the incredible Mary Carroll Park, with massive green spaces, bushland and lake. For public transport, this home is between Gosnells Train Station and Seaforth Train Station, and bus routes can be found a moments walk away on Hicks St. Schools nearby include: Seaforth Primary School, Wirrabirra Primary School, Southern River College and Ashburton Drive Primary School. For commuting and traveling, you're close to both Tonkin Highway and Albany Highway!
Council Rates: $1497.21 per year
Water Rates: $855.82 pear year
Market Rent (as is): $290 per week
Market Rent (renovations): $375 per week +
Property features
Floorboards
Fully Fenced
Living Areas: 1
Outdoor Entertaining
Secure Parking
Shed
Toilets: 1
Municipality
City of GosnellsBuilding details
Land details
What's around Clara Street

 View more
View more View more
View more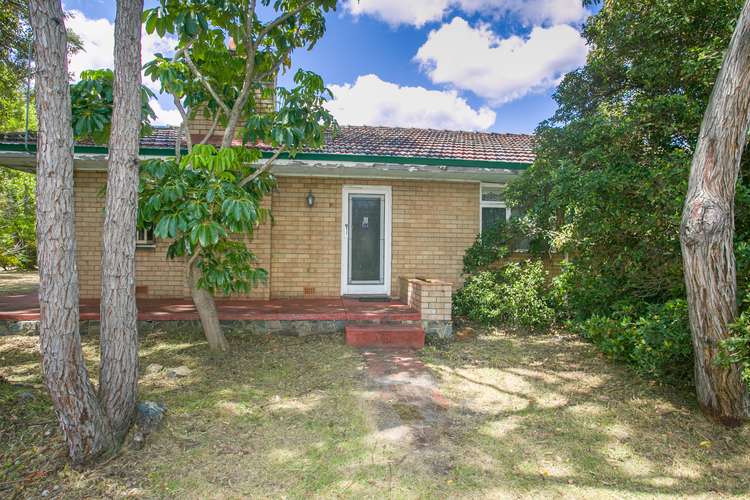 View more
View more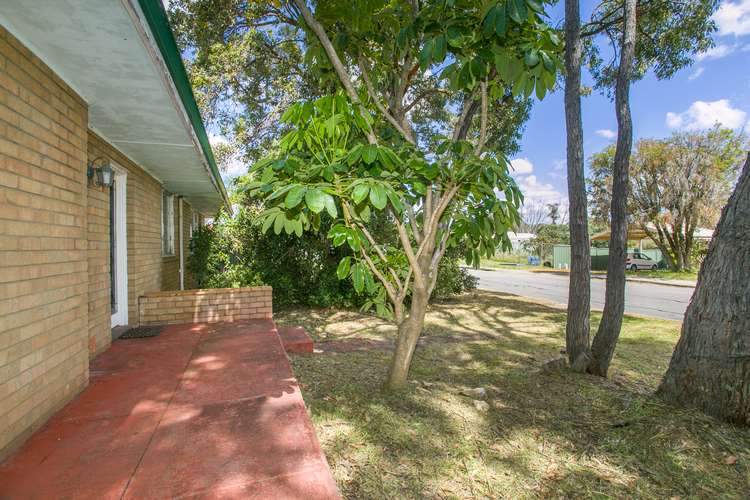 View more
View moreContact the real estate agent

Adam Bettison
HouseSmart Real Estate - - HouseSmart Real Estate
Send an enquiry

Agency profile
Nearby schools in and around Gosnells, WA
Top reviews by locals of Gosnells, WA 6110
Discover what it's like to live in Gosnells before you inspect or move.
Discussions in Gosnells, WA
Wondering what the latest hot topics are in Gosnells, Western Australia?
Similar Houses for sale in Gosnells, WA 6110
Properties for sale in nearby suburbs

- 3
- 1
- 3
- 600m²
