Price Undisclosed
3 Bed • 2 Bath • 1 Car • 257m²
New
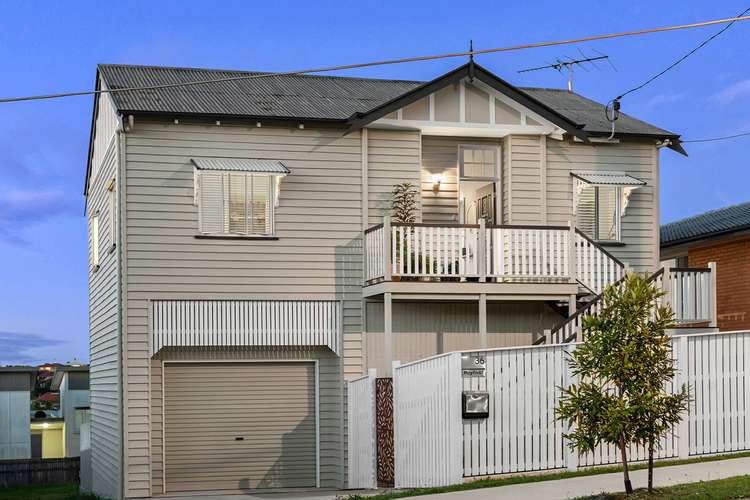
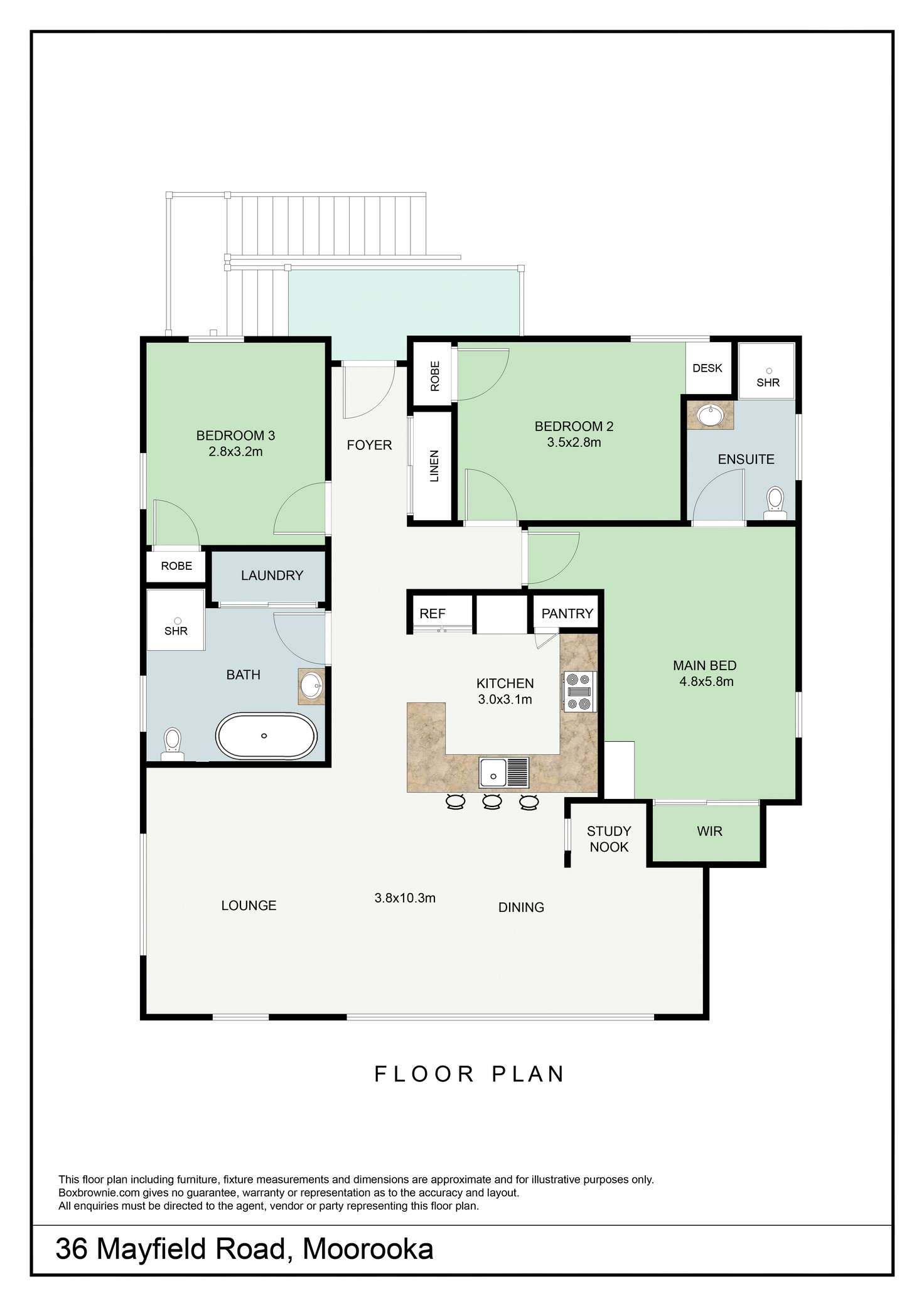
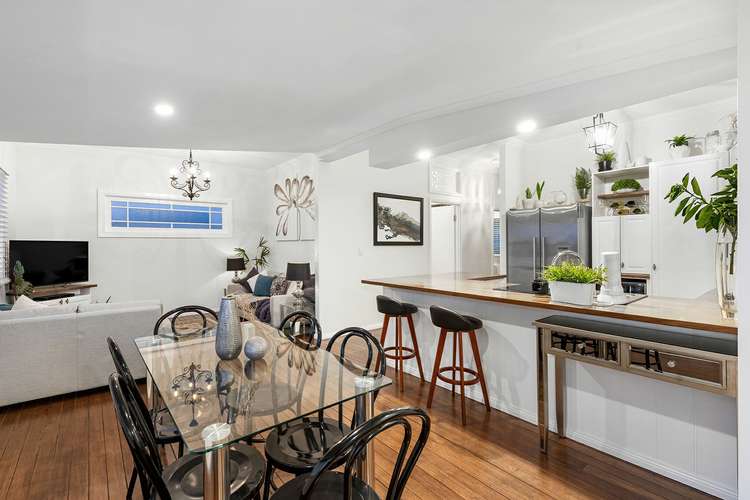
Sold
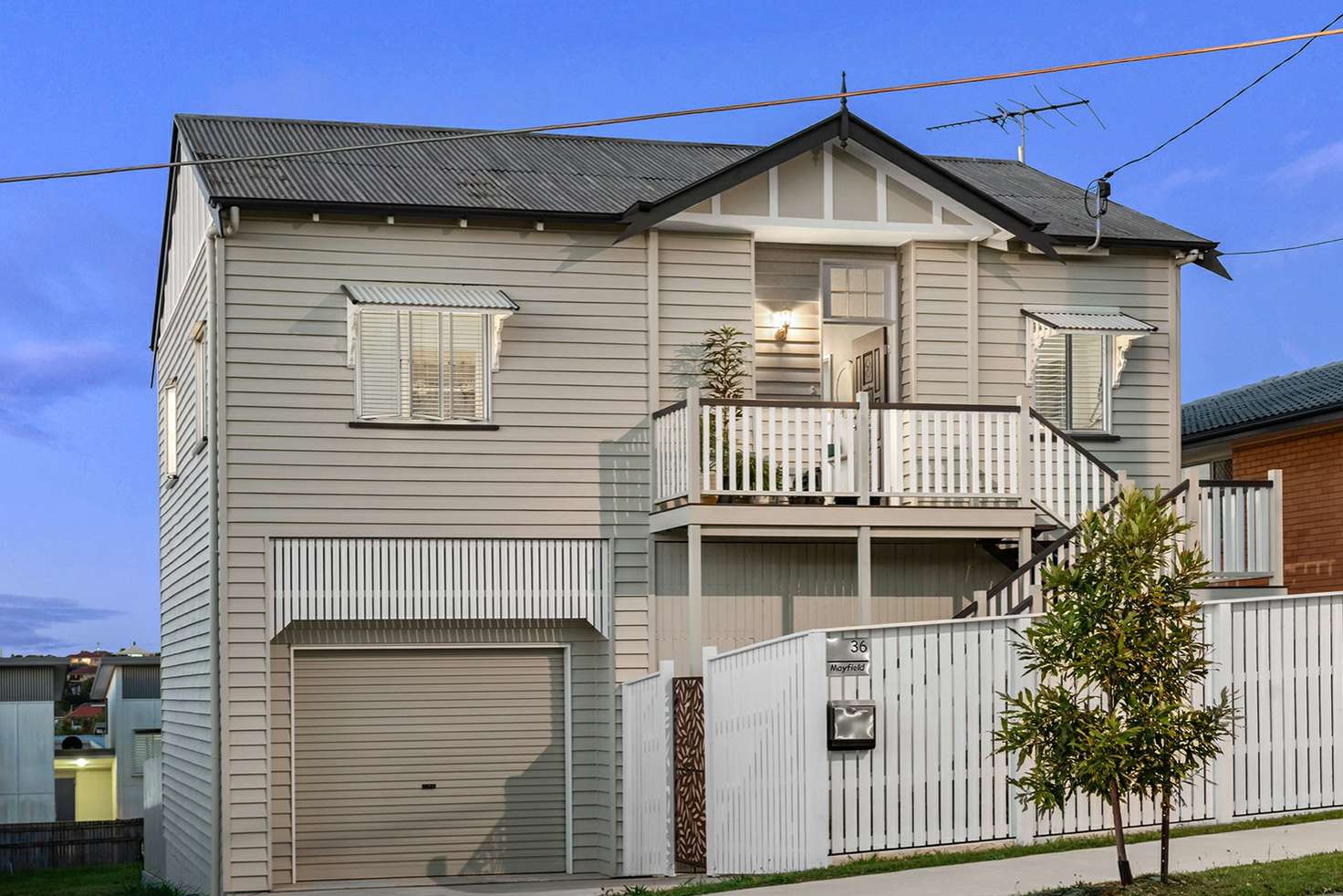


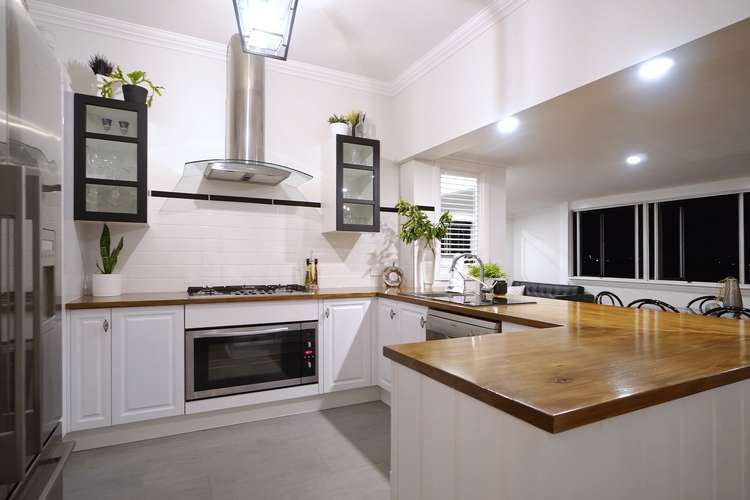
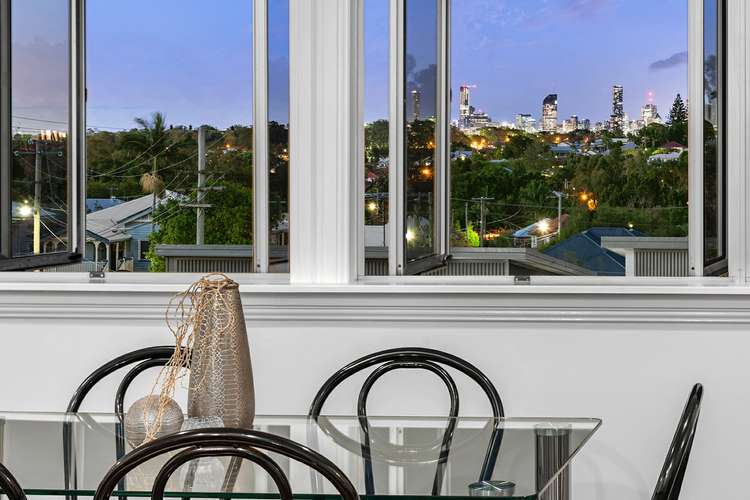
Sold
36A Mayfield Road, Moorooka QLD 4105
Price Undisclosed
- 3Bed
- 2Bath
- 1 Car
- 257m²
House Sold on Fri 26 Feb, 2021
What's around Mayfield Road

House description
“FULL CITY VIEW FROM ALL LIVING!”
36 Mayfield Road has been immaculately renovated from top to bottom (& will soon have a brand new roof as well), raised to the skies, with a brand new floorplan to fully encompass its spectacular north-facing position, with full Brisbane City skyline & Mt Coo-tha views from all living spaces; something that cannot ever be built out!
Tastefully designed with a stress-free low maintenance, yet glamorous lifestyle in mind, there are many Queenslander features that have been lovingly restored and enhanced, from ceiling roses, to casement windows, original hardwood flooring and period lighting; there is a lot to be enjoyed at this home. The entrance is charming with a chandelier drawing your attention through the home to the incredible views beyond a wall of windows at the Northern end of the property.
The underneath of the home offers incredible opportunity for the creative mind to run wild; operate an outdoor kitchen turning the space into a huge indoor/outdoor entertaining space opening to the backyard, or build in the current layout, running internal stairs down from the study to take advantage of the approximately 3.5m high ground floor ceiling height - a build in where council approval would not be needed as all is under roof, and there are no posts or pillars; all of the work has already been done prepared to one day be built in.
The kitchen is open plan to ensure that the chef of the family doesn't miss out on entertaining guests in the adjacent lounge and dining spaces. There is heaps of bench space, a dine-in breakfast bar, stainless gas 5 burner cooktop, 900mm electric oven and a dishwasher, as well as an appliance cupboard.
Your new home will be the dream destination for your next dinner party - no seat will miss out on the view!
All three bedrooms are of decent size, with plenty of natural sunlight, have ceiling fans as well as built-in robes. The master bedroom is also equipped with its own fully renovated ensuite and a walk-in-robe + additional robe. The second and third bedrooms are serviced by the main bathroom with separate shower and claw-foot bath; this room is really large and houses the internal laundry tucked away behind the door.
While the yard is full fenced, it is also very low maintenance, with a charming front lawn and garden wrapping around to the backyard with the perfect space for children or pets to play.
Underneath the home is really very exciting... the opportunities and further enhancements are endless; you could leave it as stands today as under cover storage space, or build in the downstairs of the home (already under-roof) and create a dual-living property or run a business from home (STCA), or build internal stairs down from the study area to two more bedrooms and a second lounge space opening out to the backyard entertaining space.
Sweet dreams are made of these:
- Full city views - protected & never to be built out
- Brand new renovation
- New roof being installed shortly (not in the pictures yet)
- Low maintenance front and rear yards - fully fenced
- Massive lock up garage
- Masses of under-house storage
- Options to build-in underneath in future
- Study nook
- Two brand new bathrooms
Position Perfection:
- 1.6km to Moorooka Train Station
- 49m to bus stop 31a
- 400m to Moorooka Shopping Centre & Woolworths
- 450m to Moorooka State School
- 5.2km drive to Griffith University Nathan Campus
- 8.2km drive to Westfield Garden City
- 5.3km drive to Archerfield Airport
- 3.6km drive to Rocklea Markets
Discover the secret of inner city living... a fully renovated home with a spectacular north-facing floorplan in an elevated position with full Brisbane City views, 36 Mayfield Road, Moorooka provides an opportunity to secure an unrivalled location and a perfect place to call home.
Contact Nick Bowen to enquire about this property today!
Property features
Ensuites: 1
Land details
What's around Mayfield Road

 View more
View more View more
View more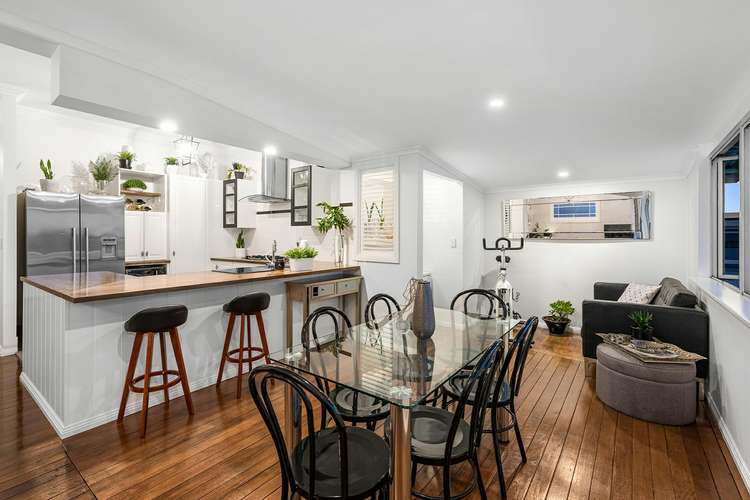 View more
View more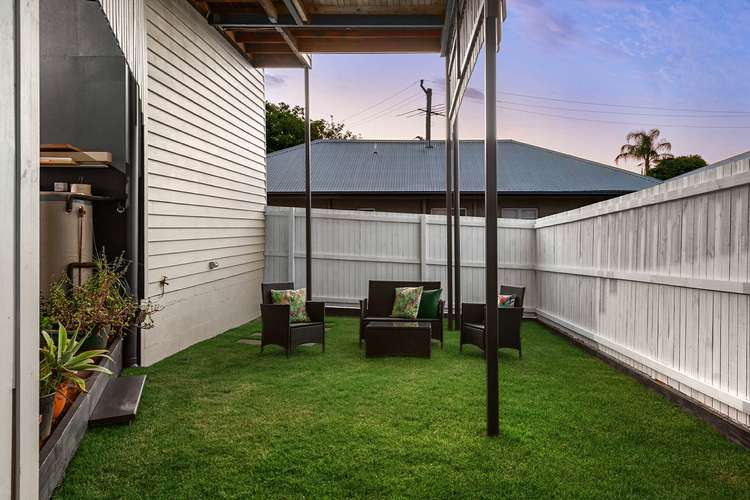 View more
View more