Price Undisclosed
4 Bed • 3 Bath • 2 Car • 162m²
New

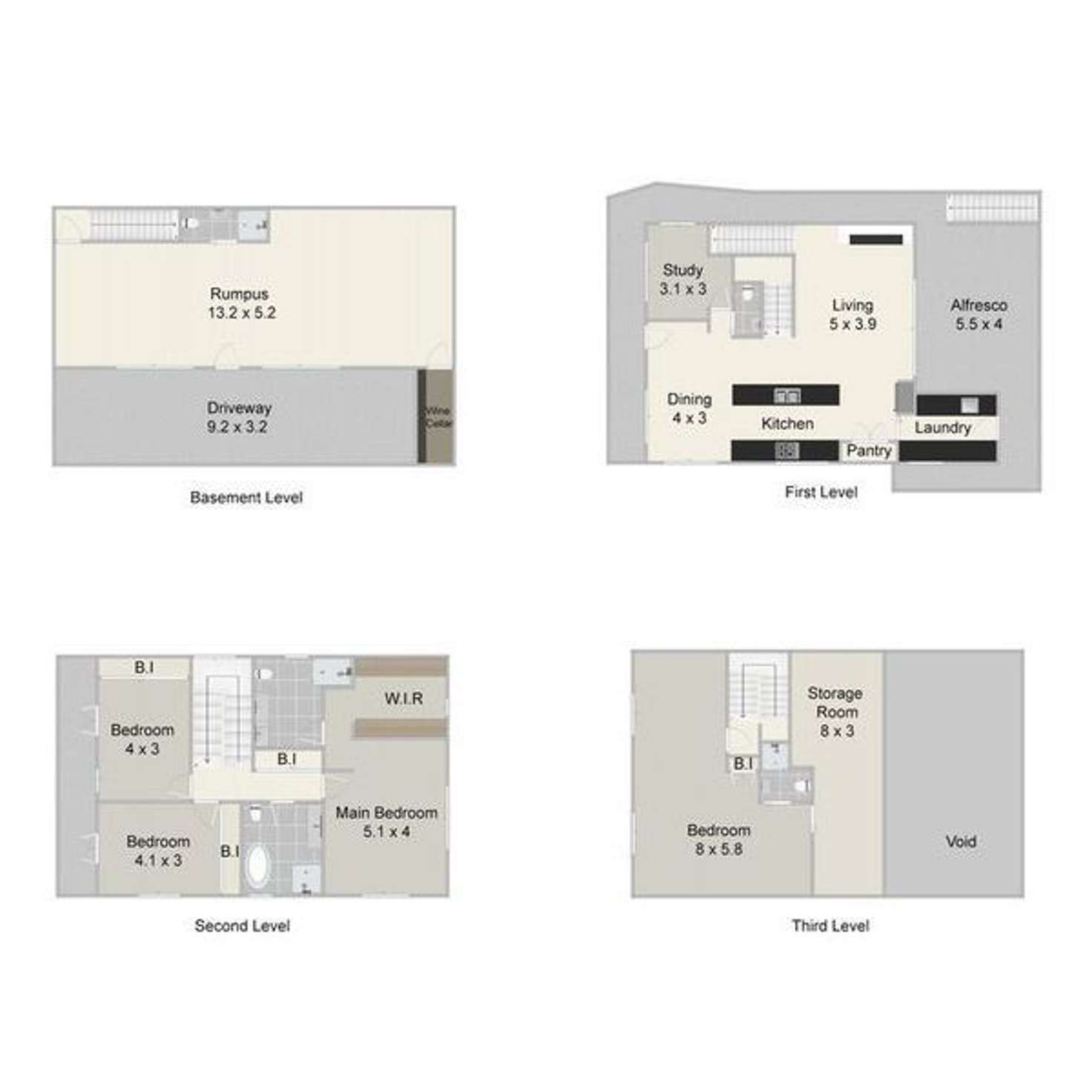
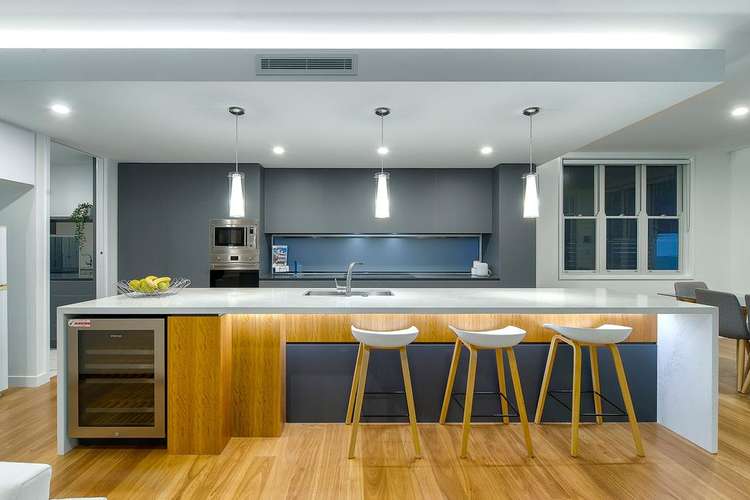
Sold
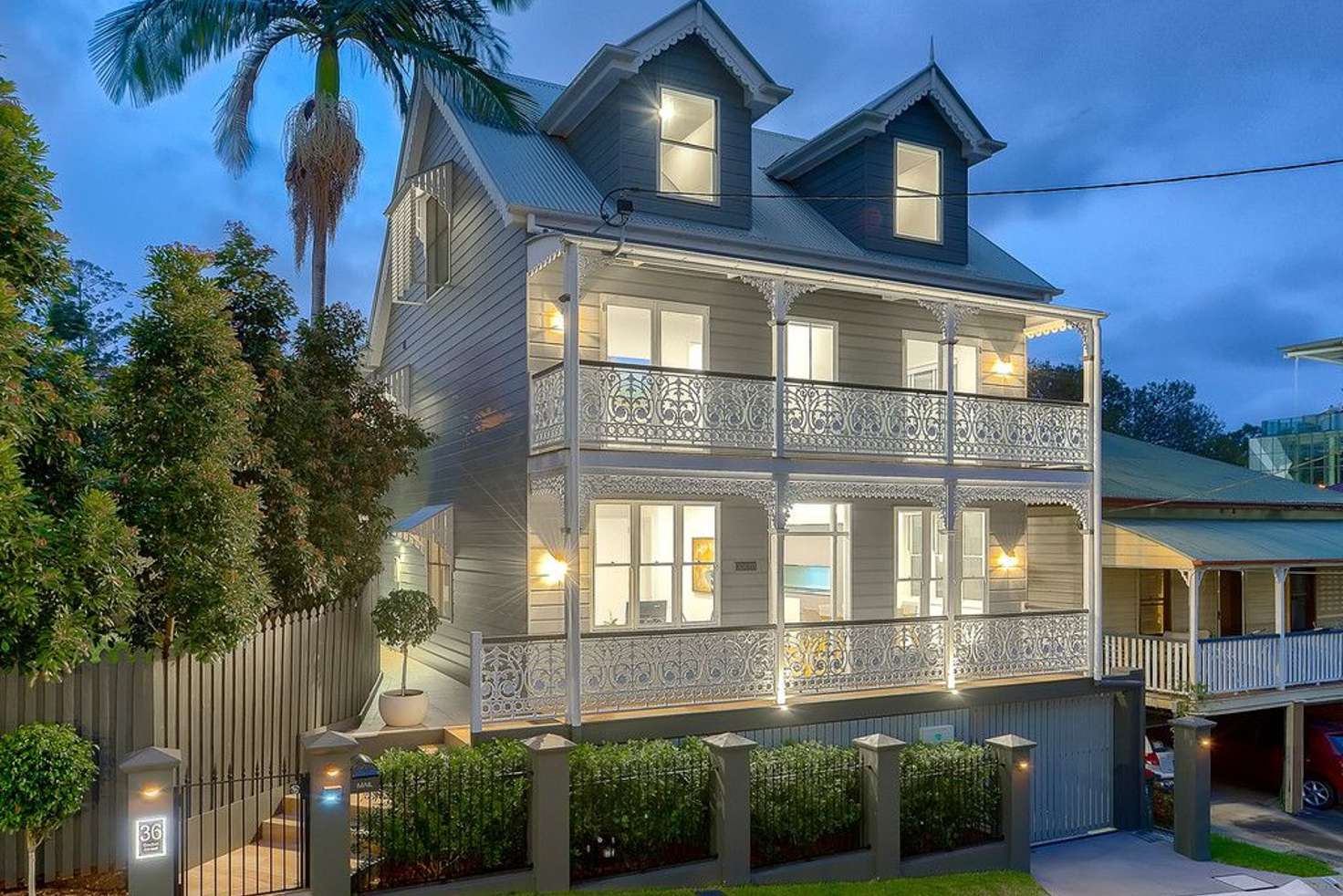


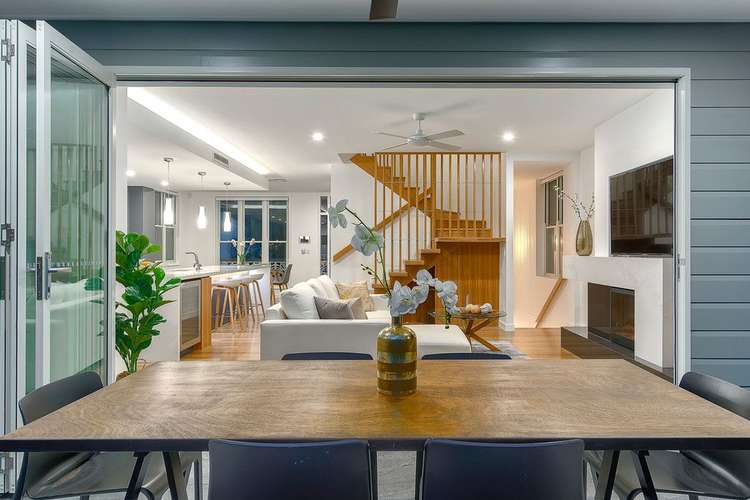

Sold
36 Sexton Street, Petrie Terrace QLD 4000
Price Undisclosed
- 4Bed
- 3Bath
- 2 Car
- 162m²
House Sold on Mon 5 Oct, 2020
What's around Sexton Street

House description
“When only the best will do !!”
Karinya, meaning "peaceful home" is one very special property that defines a whole new level of craftsmanship and design not seen before in this tightly held area of Petrie Terrace and located right on the edge of the CBD.
Brought to life by the multi award winning Newitt Hansen builders, 36 Sexton Street is the home dreams are made of. The home design includes a basement with construction consisting of a heated polished concrete slab surrounded by core filled masonry blocks with a 260 mm thick suspended concrete slab forming the ground floor level above.
Included in the basement is a large open rumpus area / media room gifted with a vaulted ceiling wine cellar incorporating custom made select black butt wine racking capable of holding approx 400 bottles. The basement is serviced by bathroom with toilet, shower and washbasin and a secondary secure internal plant room containing camera and alarm monitoring, electrical switchboards and home automation systems. Outside is a two car secure lock up garage, equipped with 3 phase power for electric car charging and plant room for the air conditioning units and 6.2KW solar inverter system.
The ground floor comprises a full length front deck to the Northern elevation with sand cast lace work handrails and overhead friezes leading to the entry which opens up to reveal a dining room, office, powder room, gourmet kitchen including butler's pantry and laundry, lounge room and external deck /entertainment area.
The first floor accommodates 3 oversize bedrooms with the two front bedrooms facing North and having direct access to the front deck overlooking Sexton St by way of French light doors. Both of these bedrooms have large robes and ceiling fans along with ducted air conditioning.
Down the hallway to the right is the main bathroom followed by the master suite comprising of a surprisingly large master bedroom of which a stylish ensuite adjoins with a stone bench top supporting his and her vanity basins. Completing the ensuite are three heated towel rails an overhead shower rose and wall mounted shower hand held shower with the floors to both the main bathroom and ensuite being heated. On leaving the ensuite you can check your appearance in the full height wall mounted mirror which leads to the large dressing room comprising an array of both full height hanging for long dresses and pull down rails for shirts and blouses along with push release drawers and ample shoe racks. The dressing room also has a change room seat to add to its impressive charm.
Situated in the dressing room is the manhole to the ceiling with a permanent platform that allows easy access to the roof above through an access hatch. Once on the roof there are several harness connections allowing for workers etc to safely traverse the roof for cleaning etc should the need arise.
The attic level is currently set up as the 4th bedroom but could equally be a wonderful and airy office or teenagers retreat. This area comprises a high raked ceiling incorporating 2 large dormer windows as well as a robe, a further ensuite with shower, toilet and washbasin. To the back of the room there is a massive fully sealed storage room or children's play area.
Too many to mention here, contact me for a full list of features, inclusions and design elements for this incredible home.
Property features
Air Conditioning
Alarm System
Building details
Land details
Property video
Can't inspect the property in person? See what's inside in the video tour.
What's around Sexton Street

 View more
View more View more
View more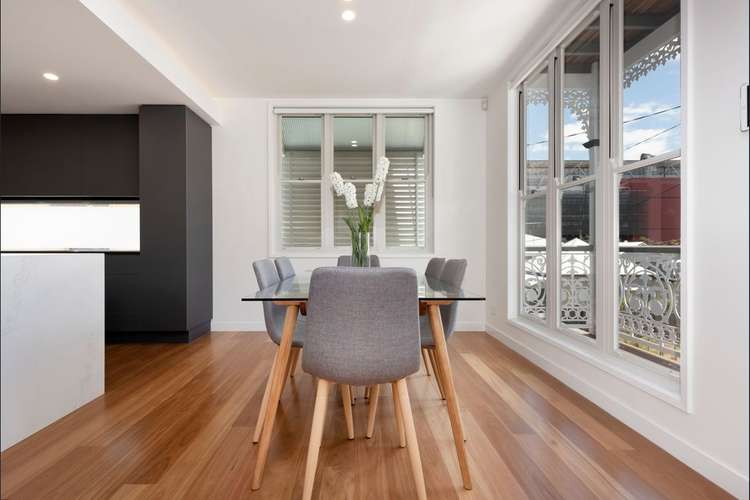 View more
View more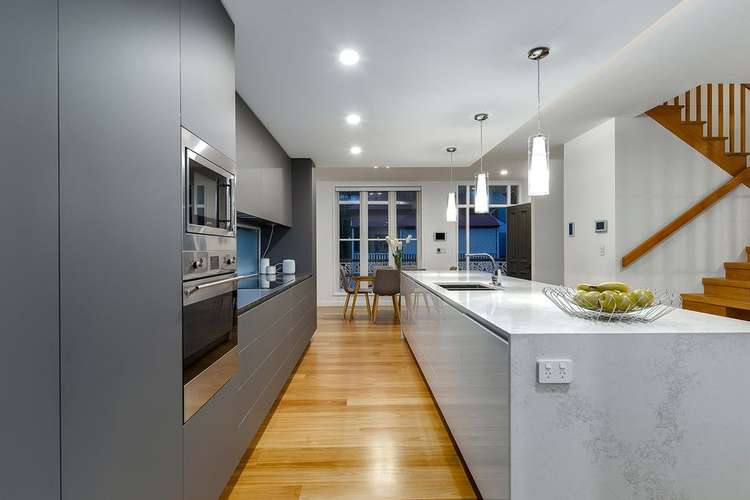 View more
View moreContact the real estate agent

Nicholas Hall
Ray White - Paddington (Qld)
Send an enquiry

Nearby schools in and around Petrie Terrace, QLD
Top reviews by locals of Petrie Terrace, QLD 4000
Discover what it's like to live in Petrie Terrace before you inspect or move.
Discussions in Petrie Terrace, QLD
Wondering what the latest hot topics are in Petrie Terrace, Queensland?
Similar Houses for sale in Petrie Terrace, QLD 4000
Properties for sale in nearby suburbs

- 4
- 3
- 2
- 162m²