$1,600,000
4 Bed • 2 Bath • 2 Car • 540m²
New
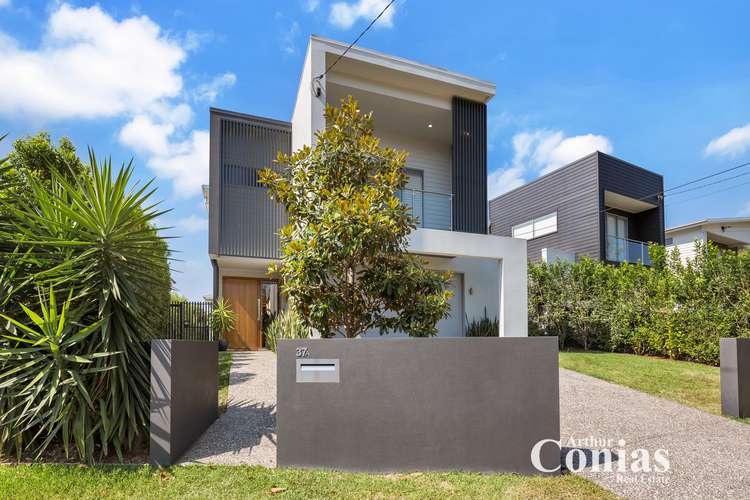
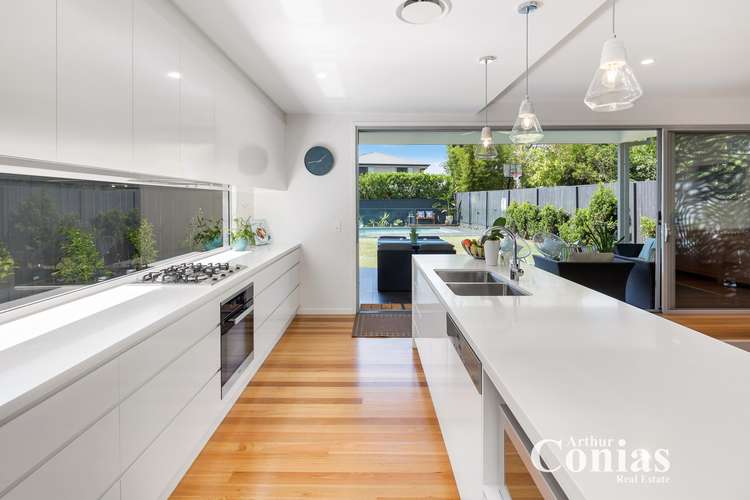
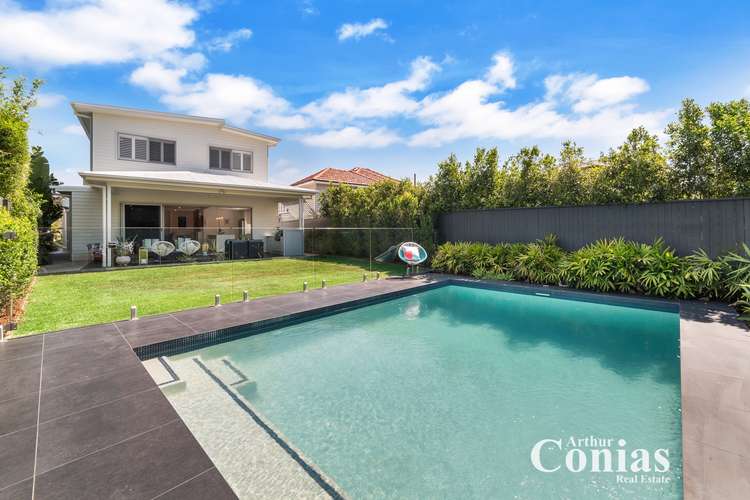
Sold
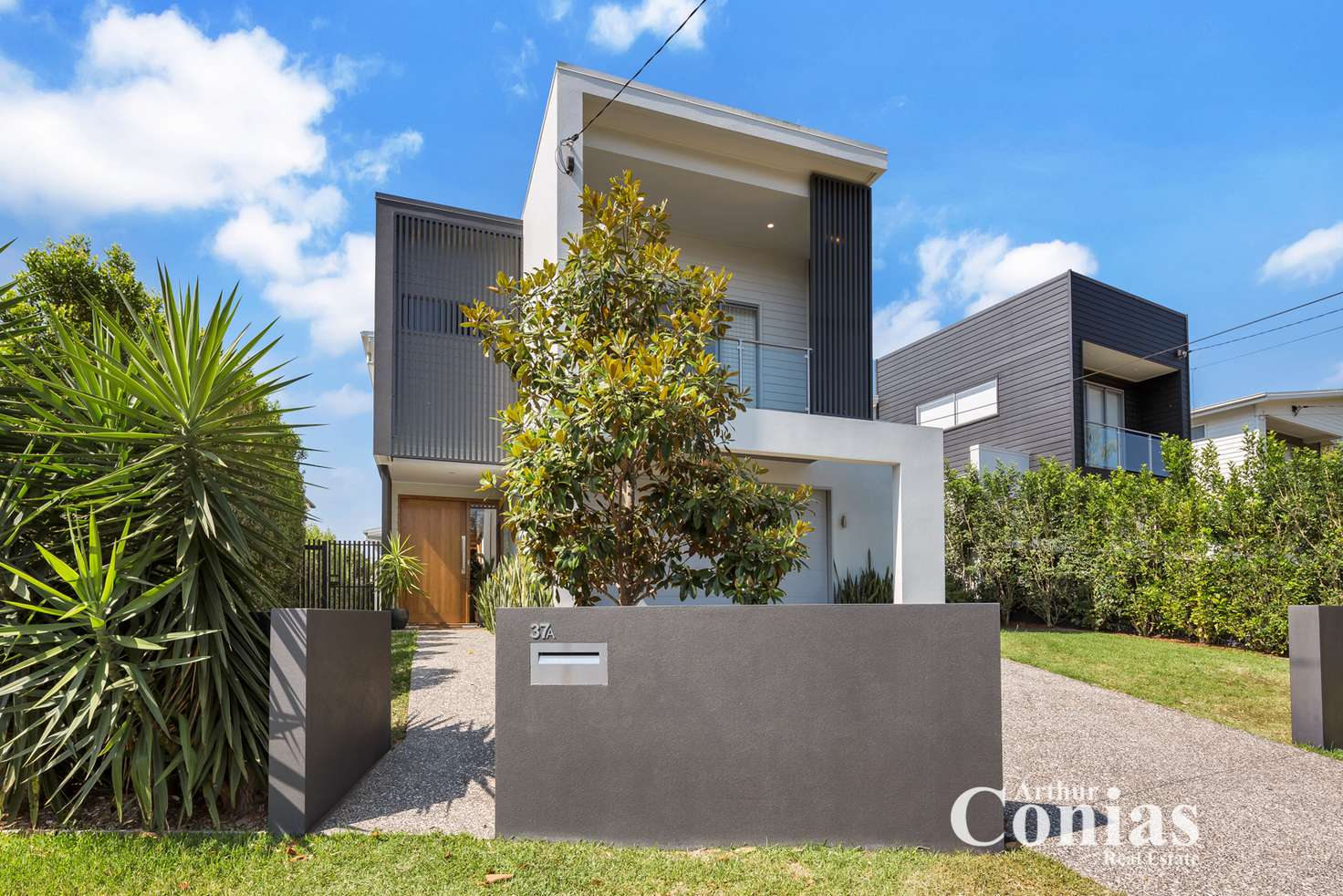


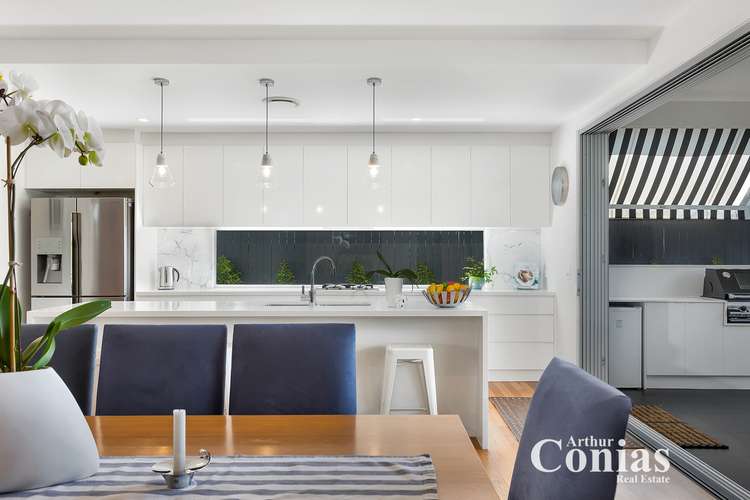
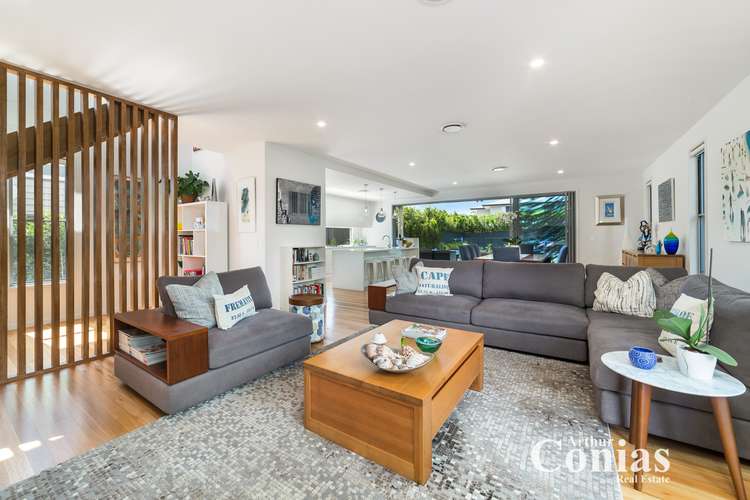
Sold
37A Piddington St, Ashgrove QLD 4060
$1,600,000
- 4Bed
- 2Bath
- 2 Car
- 540m²
House Sold on Wed 1 Apr, 2020
What's around Piddington St
House description
“Stunning Contemporary St Johns Wood Home on 540 sqm”
WE ONLY CONDUCT QUALIFIED BUYER INSPECTIONS ONE AT A TIME!
* Fabulous entertainer integrating living, terrace garden and pool on one level
* Superb ridge top position in the heart of St John’s wood
* Architect designed contemporary home
* Ducted A/C throughout, fans and screens
* Light and airy with high ceilings over both floors
* Inspections by appointment only - Call 24hrs
Combining a quiet and private ridge top position in the heart of St Johns Wood, this stunning Architect designed home offers an unrivalled lifestyle in one of Brisbane’s most sought after suburbs. The thoughtful design benefits from a North facing aspect to the living, entertainment and swimming pool, delivering a perfect home environment that is ideally suited to Queensland’s climate and lifestyle.
Friends and family enter into an impressive double height, light filled hall. A first impression will note the quality of the interior design. Soft grained timber floors compliment the crisp colour palette, high ceilings and light filled interior spaces. An open plan living, dining and kitchen forms an oasis at the heart of the home. Floor to ceiling sliding doors seamlessly connect the interior with a covered terrace, a secure garden and swimming pool. This great space will be a constant source of pleasure and makes entertaining a breeze.
St Johns Wood is arguably one of the most desirable pockets in Ashgrove and offers a strong sense of local community. This is an ideal environment to raise a family. Excellent schools are nearby including Marist Brothers and Mt St Michaels. Ashgrove State school is the primary school catchment and The Gap State School is the high school catchment. Ashgrove central is a short drive away offering a range of speciality shops and restaurants. There are a wide range of parks and recreational spaces nearby ranging from local spaces to the cricket pitches and hockey grounds surrounding the Marist flats
This stunning home delivers great family living in an unbeatable position.
Ground floor:
-Formal hall leading to ground floor living and stairs to second floor
-Open plan living and dining room with large floor to ceiling sliding doors leading to outdoor entertainment space.
-Open plan kitchen with Caesar stone benchtops and island and marble splashback. Miele appliances, storage and a walk in pantry.
-Guest bathroom and a large laundry leading to private drying court.
-Double remote garage with large storage cupboard.
-Ducted A/C and LED lighting over both floors.
-Screened to outdoor space.
-Covered outdoor terrace with built in barbeque.
-Fully fenced landscaped garden and swimming pool.
Upper floor:
-Carpeted upper floor with open plan secondary living space and study
- Spacious Master suite with sliding plantation shutter doors leading to a private balcony. A large walk-in robe and an ensuite bathroom with his and hers vanities and double showers.
-Three further queen sized bedrooms with build in robes.
-A stylish main bathroom with separate bath and shower.
-Completed in 2016.
Property Code: 3954
Land details
What's around Piddington St
 View more
View more View more
View more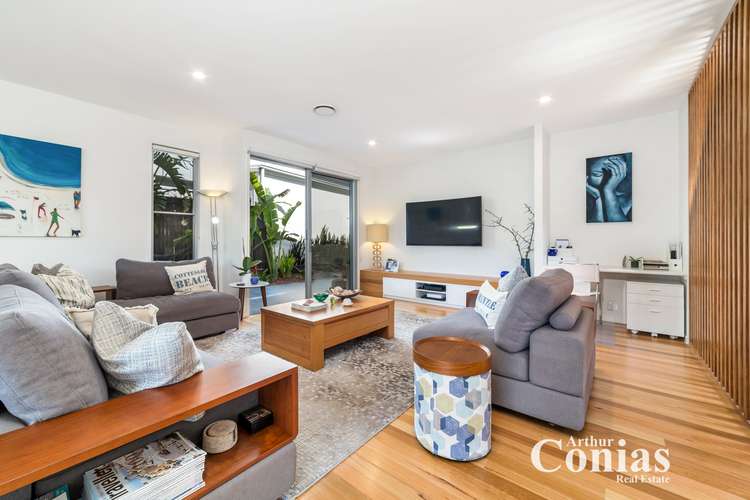 View more
View more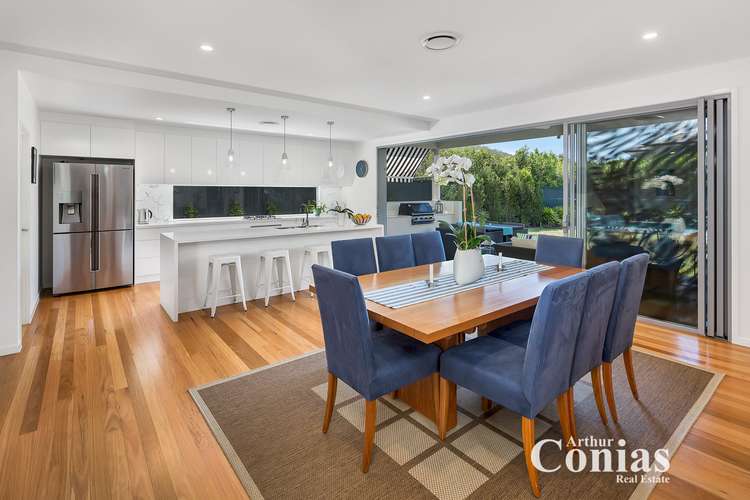 View more
View moreContact the real estate agent

Jeff Pickering
Arthur Conias Real Estate - Ashgrove
Send an enquiry

Nearby schools in and around Ashgrove, QLD
Top reviews by locals of Ashgrove, QLD 4060
Discover what it's like to live in Ashgrove before you inspect or move.
Discussions in Ashgrove, QLD
Wondering what the latest hot topics are in Ashgrove, Queensland?
Similar Houses for sale in Ashgrove, QLD 4060
Properties for sale in nearby suburbs
- 4
- 2
- 2
- 540m²