Price Undisclosed
6 Bed • 3 Bath • 2 Car • 696m²
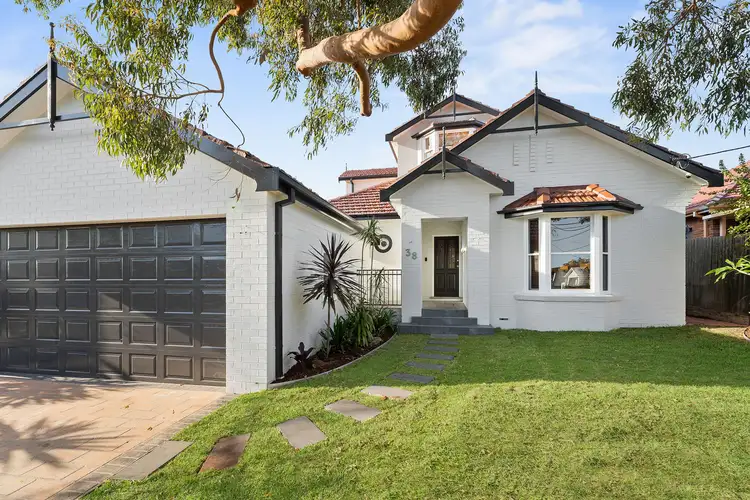
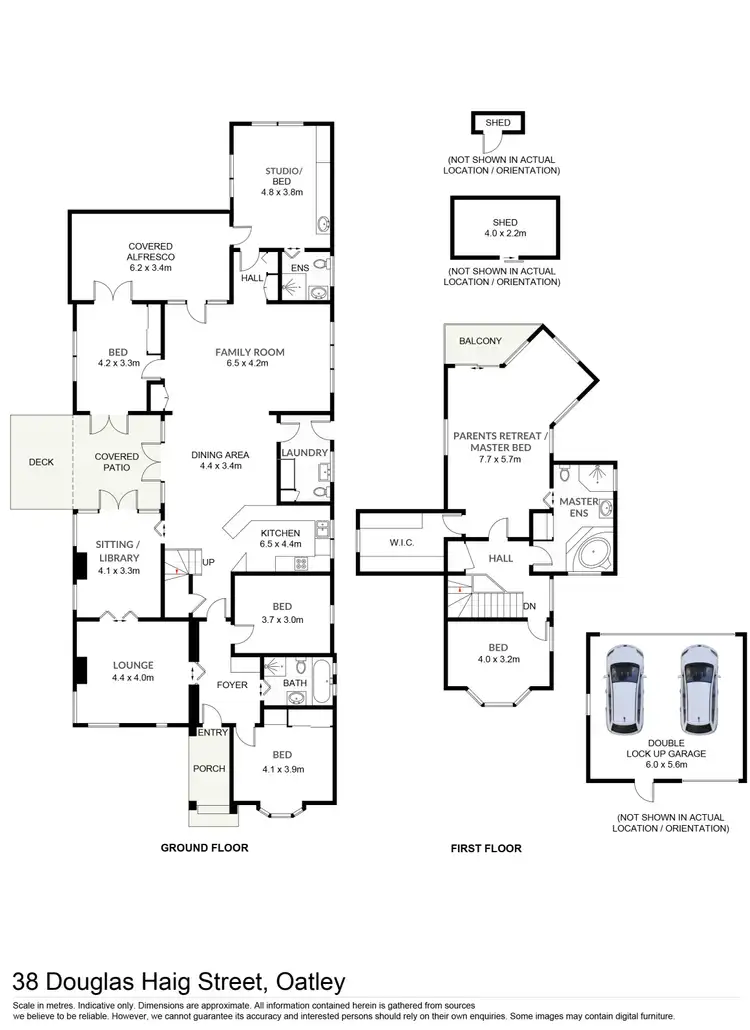
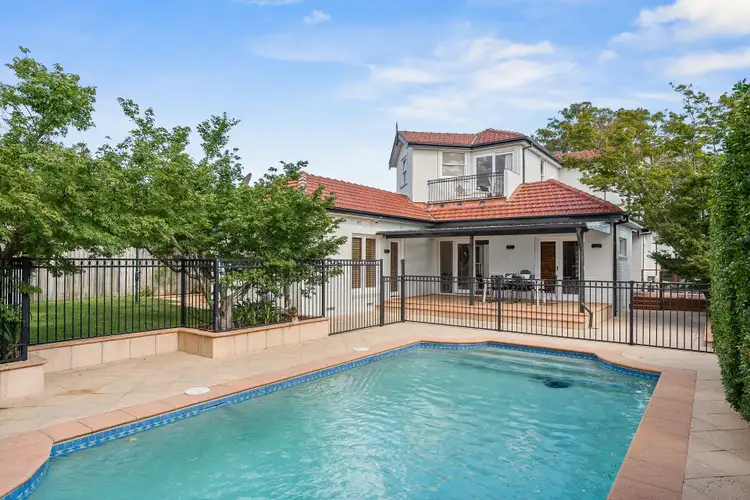
+10
Sold



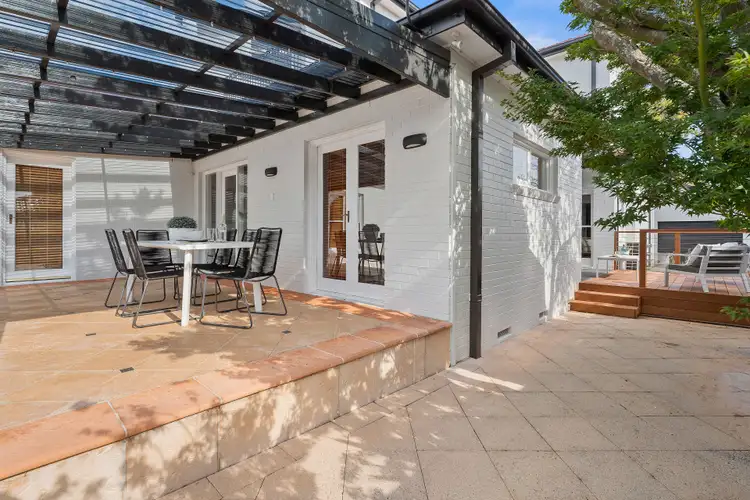
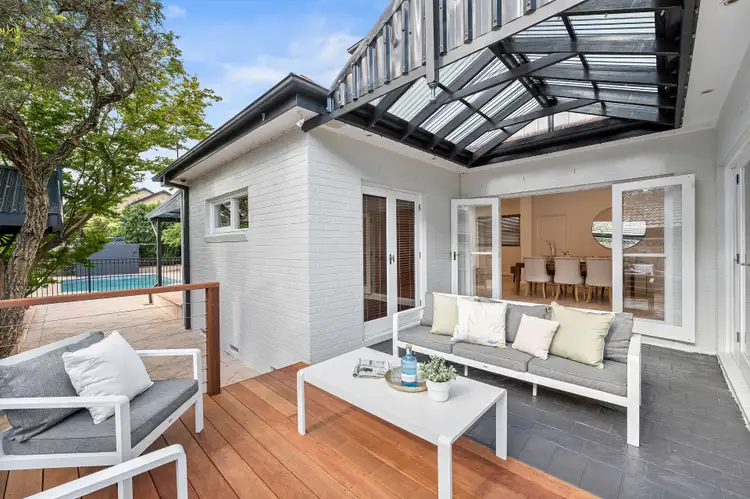
+8
Sold
38 Douglas Haig Street, Oatley NSW 2223
Copy address
Price Undisclosed
- 6Bed
- 3Bath
- 2 Car
- 696m²
House Sold on Sat 14 Dec, 2024
What's around Douglas Haig Street
House description
“Forever Family Home in Sought-After Street”
Land details
Area: 696m²
Interactive media & resources
What's around Douglas Haig Street
 View more
View more View more
View more View more
View more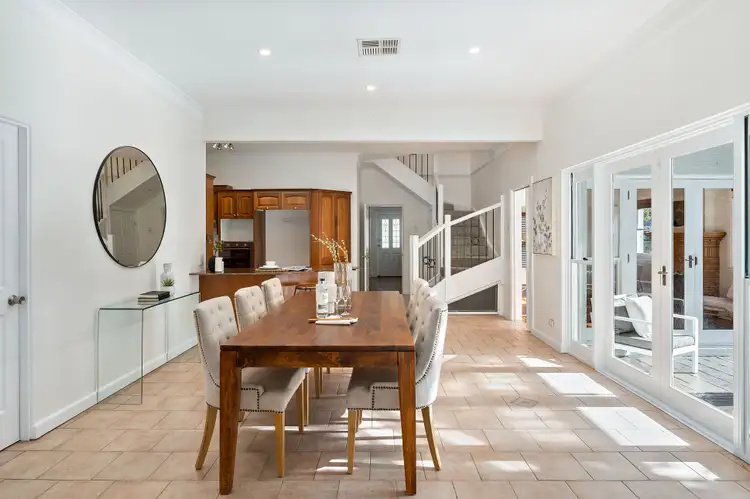 View more
View moreContact the real estate agent

Fraser Glen
Ray White - Oatley / Georges River
0Not yet rated
Send an enquiry
This property has been sold
But you can still contact the agent38 Douglas Haig Street, Oatley NSW 2223
Nearby schools in and around Oatley, NSW
Top reviews by locals of Oatley, NSW 2223
Discover what it's like to live in Oatley before you inspect or move.
Discussions in Oatley, NSW
Wondering what the latest hot topics are in Oatley, New South Wales?
Similar Houses for sale in Oatley, NSW 2223
Properties for sale in nearby suburbs
Report Listing
