Price Undisclosed
4 Bed • 2 Bath • 2 Car • 550m²
New
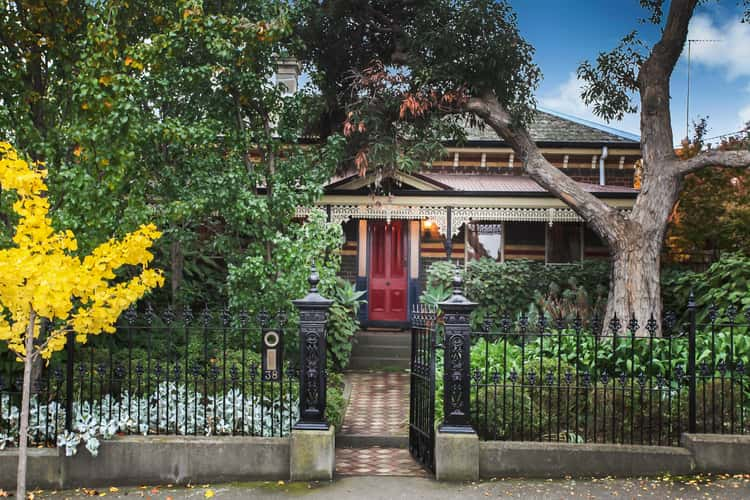
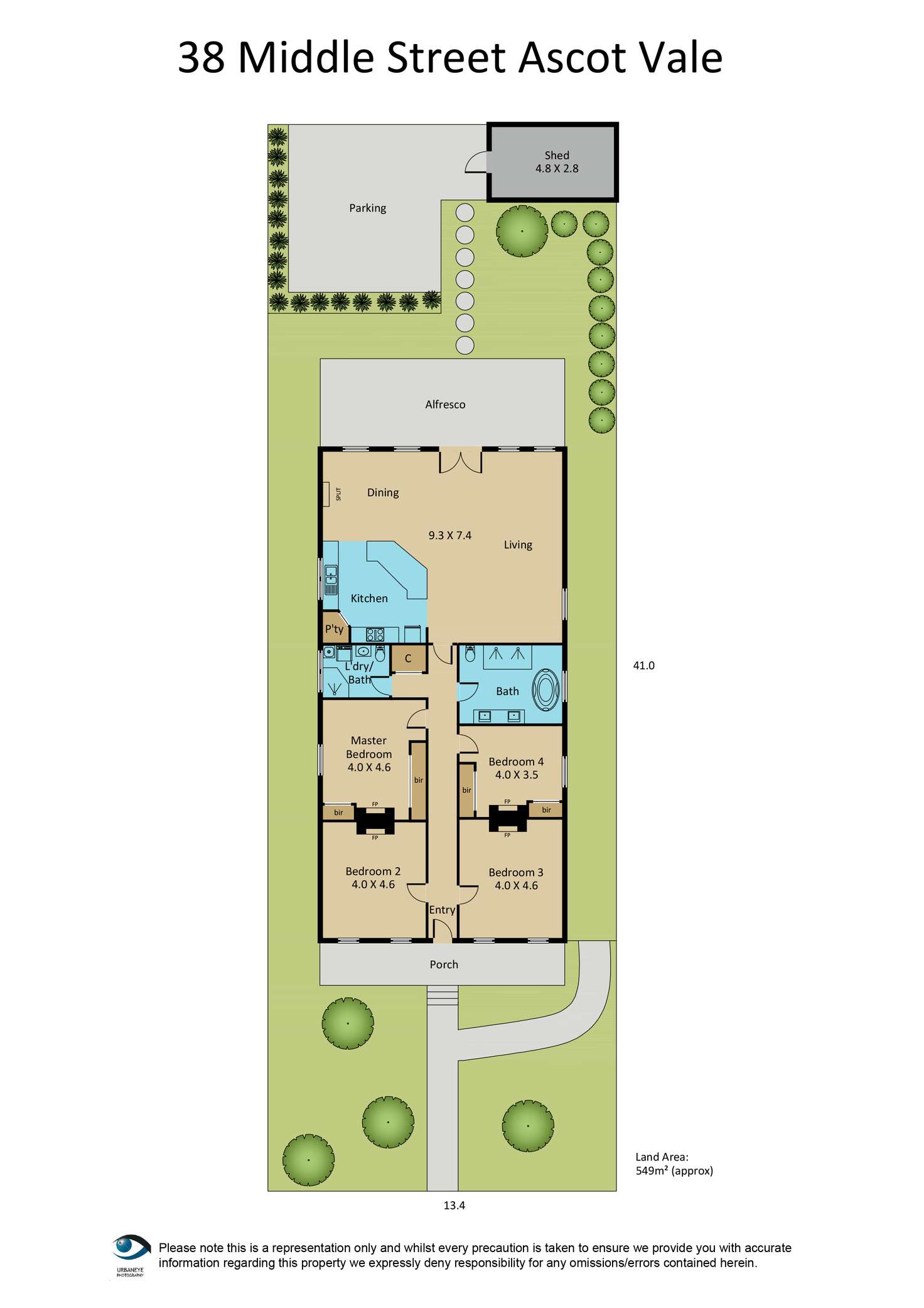

Sold
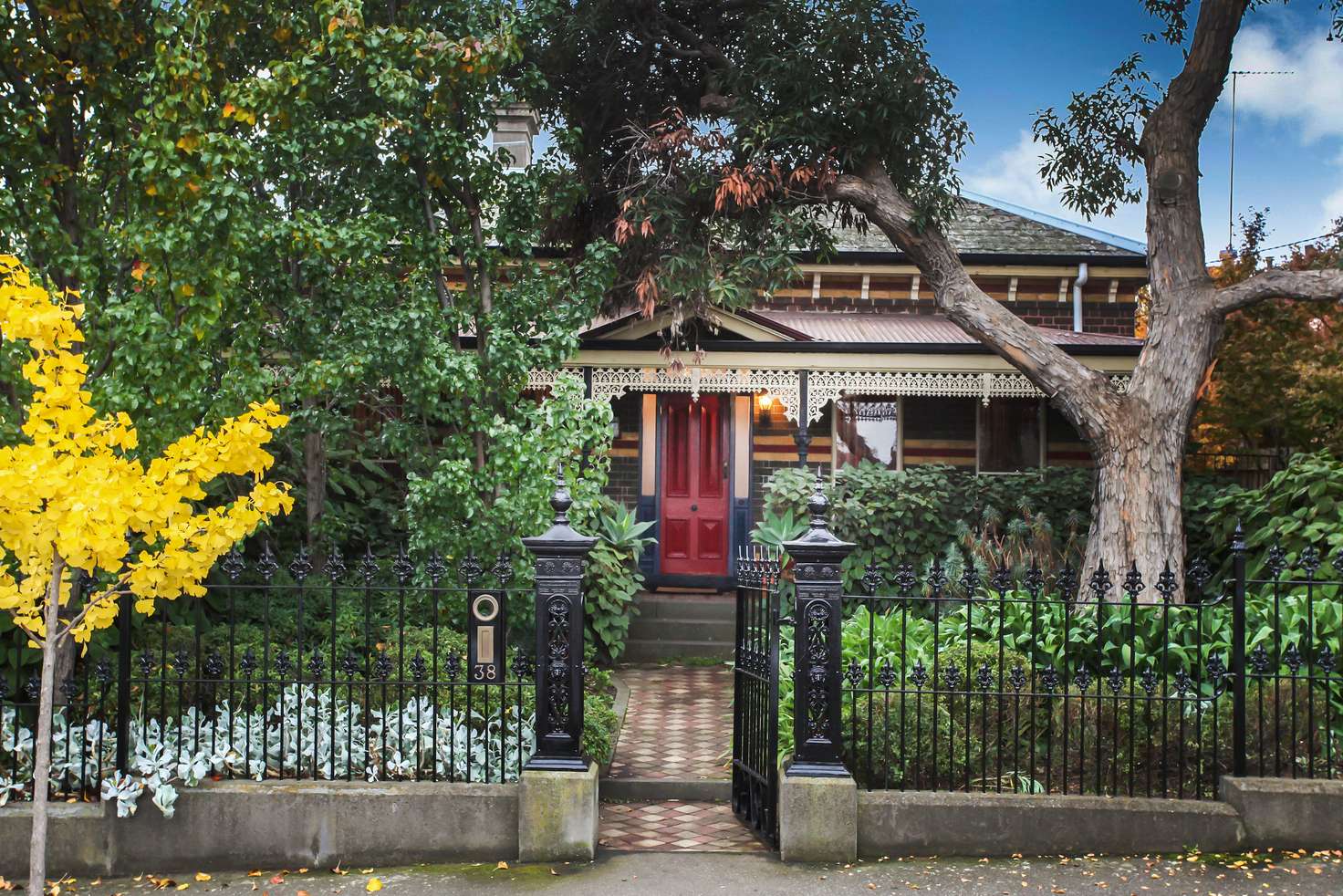


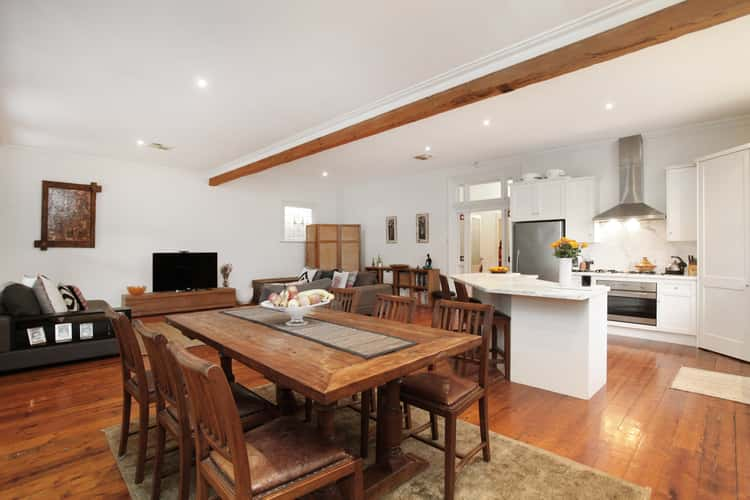
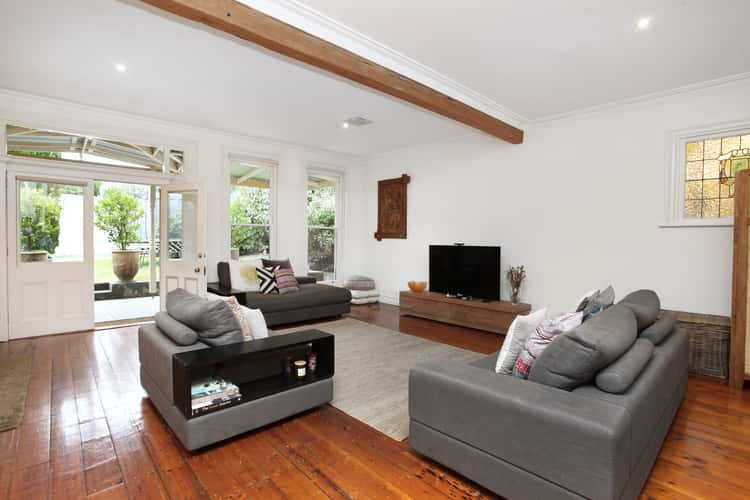
Sold
Address available on request
Price Undisclosed
What's around Ascot Vale
Get in touch with the agent to find out the address of this property
House description
“Solid Hawthorn Brick Victorian Elegance”
Magnificently positioned amidst beautifully established garden surrounds, this glorious Hawthorn brick (c1890) residence's impressive proportions highlights a harmonious balance of classic character detail and functionality delivering an immediate family appeal. Retaining its authentic charm and ambience, the home's divine interior comprises of 4 spacious bedrooms, elegant central bathroom with double shower, dual vanities and claw foot bath. The flexible open plan living spaces include expansive lounge/dining areas adjoining a contemporary style kitchen featuring marble bench tops and the outdoor alfresco area completes this enticing package.
Additional highlights include ornate decorative high ceilings, Baltic pine floor boards, open fireplaces, laundry with secondary shower recess, ducted heating, reverse cycle heating/cooling, marble bench tops, peaceful garden surrounds, storage shed and secure off-street parking option via remote roller door ROW. A classic home in an enviable location, walking distance to Ascot Vale Station, Mt Alexander Road tram, cafes, restaurants, shops, Primary schools and kindergartens and easy City Link/CBD access.
NOTE: Inspections by appointment only.
Property features
Built-in Robes
Dishwasher
Ducted Heating
Floorboards
Reverse Cycle Aircon
Shed
Toilets: 1
Other features
0, reverseCycleAirConLand details
Documents
What's around Ascot Vale
Get in touch with the agent to find out the address of this property
 View more
View more View more
View more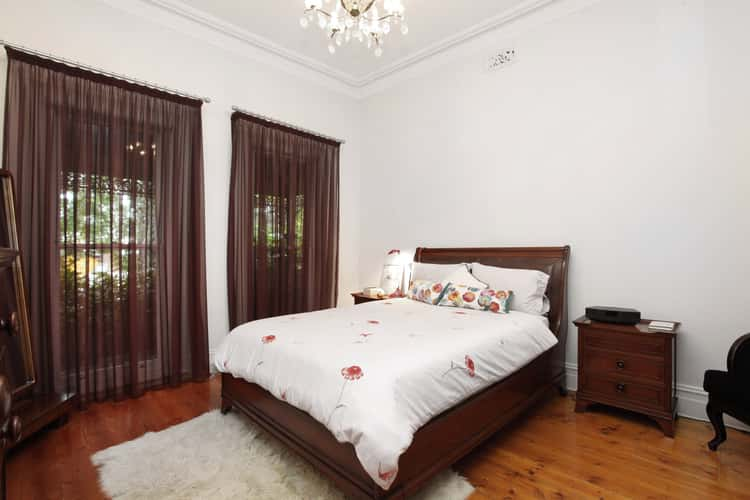 View more
View more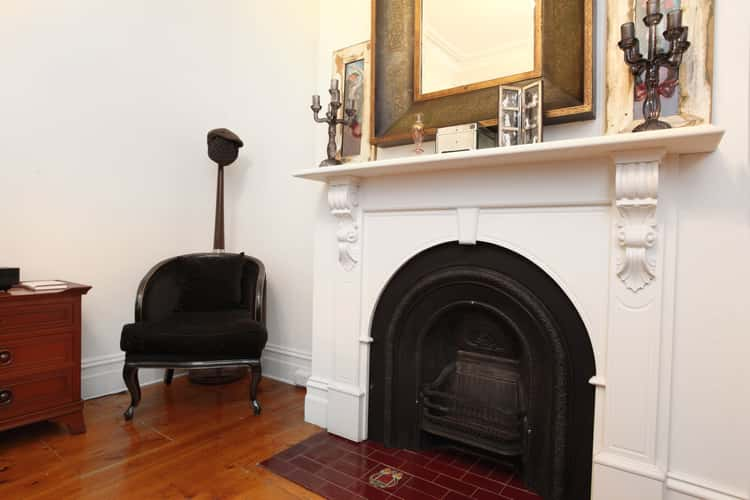 View more
View moreContact the real estate agent

Maurice Moschini
Maddison Estate Agents
Send an enquiry

Nearby schools in and around Ascot Vale, VIC
Top reviews by locals of Ascot Vale, VIC 3032
Discover what it's like to live in Ascot Vale before you inspect or move.
Discussions in Ascot Vale, VIC
Wondering what the latest hot topics are in Ascot Vale, Victoria?
Similar Houses for sale in Ascot Vale, VIC 3032
Properties for sale in nearby suburbs
- 4
- 2
- 2
- 550m²