Price Undisclosed
4 Bed • 2 Bath • 2 Car • 420m²
New
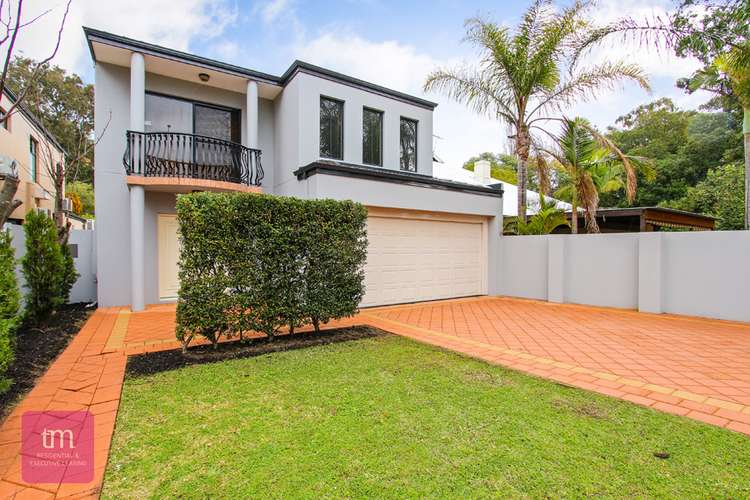
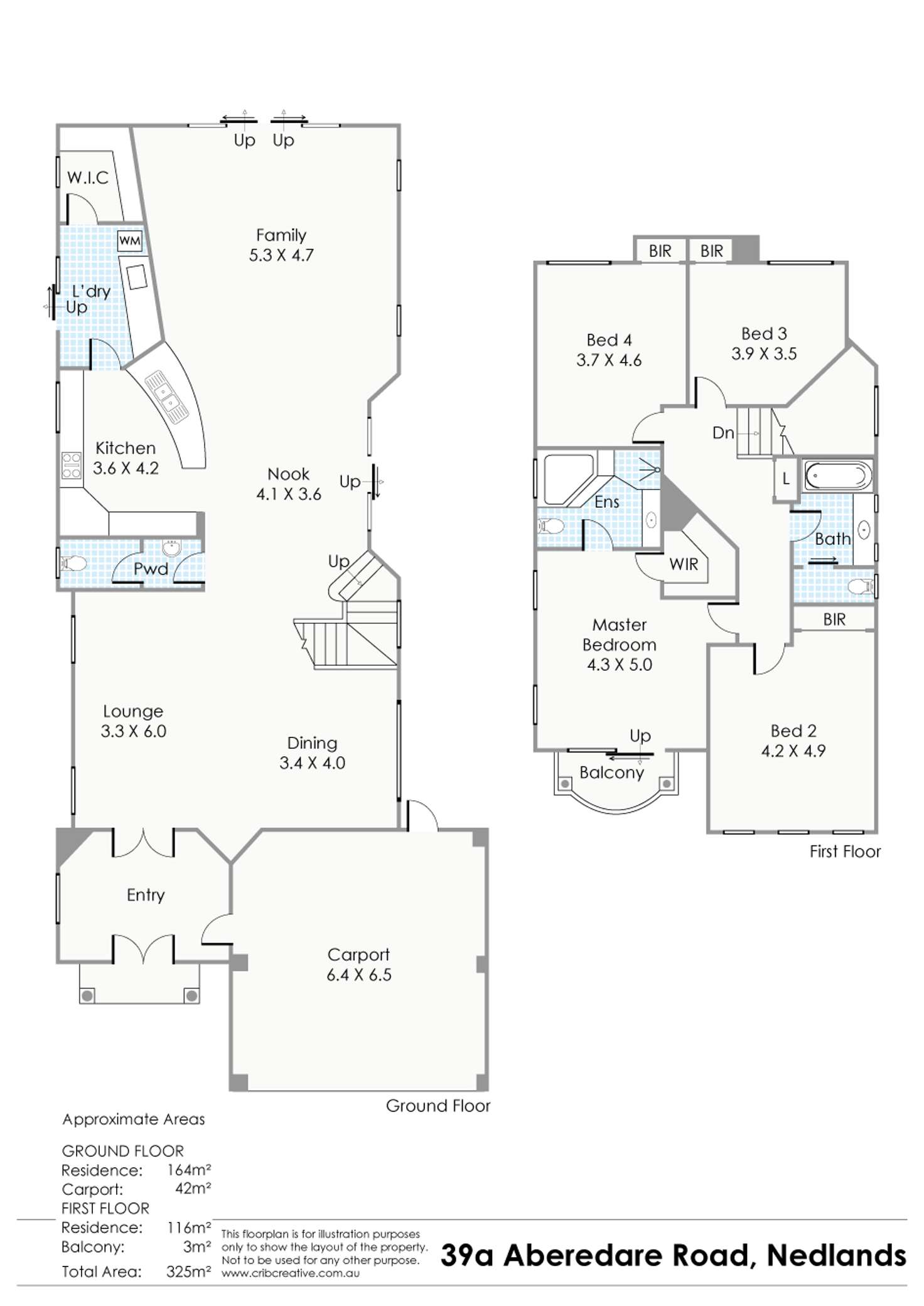
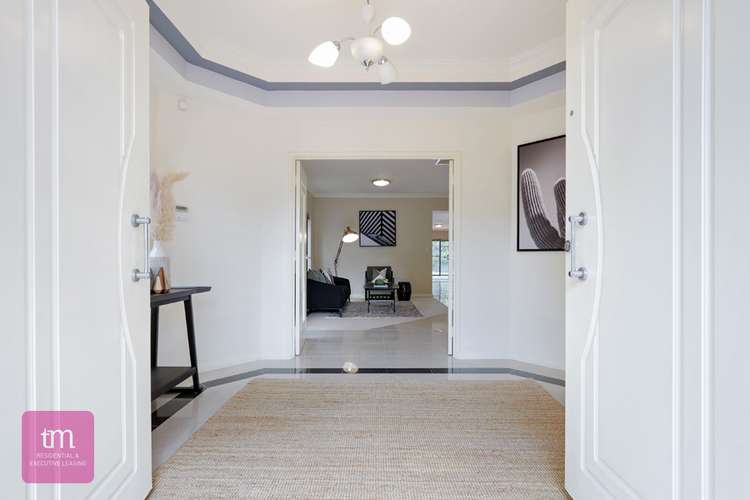
Sold
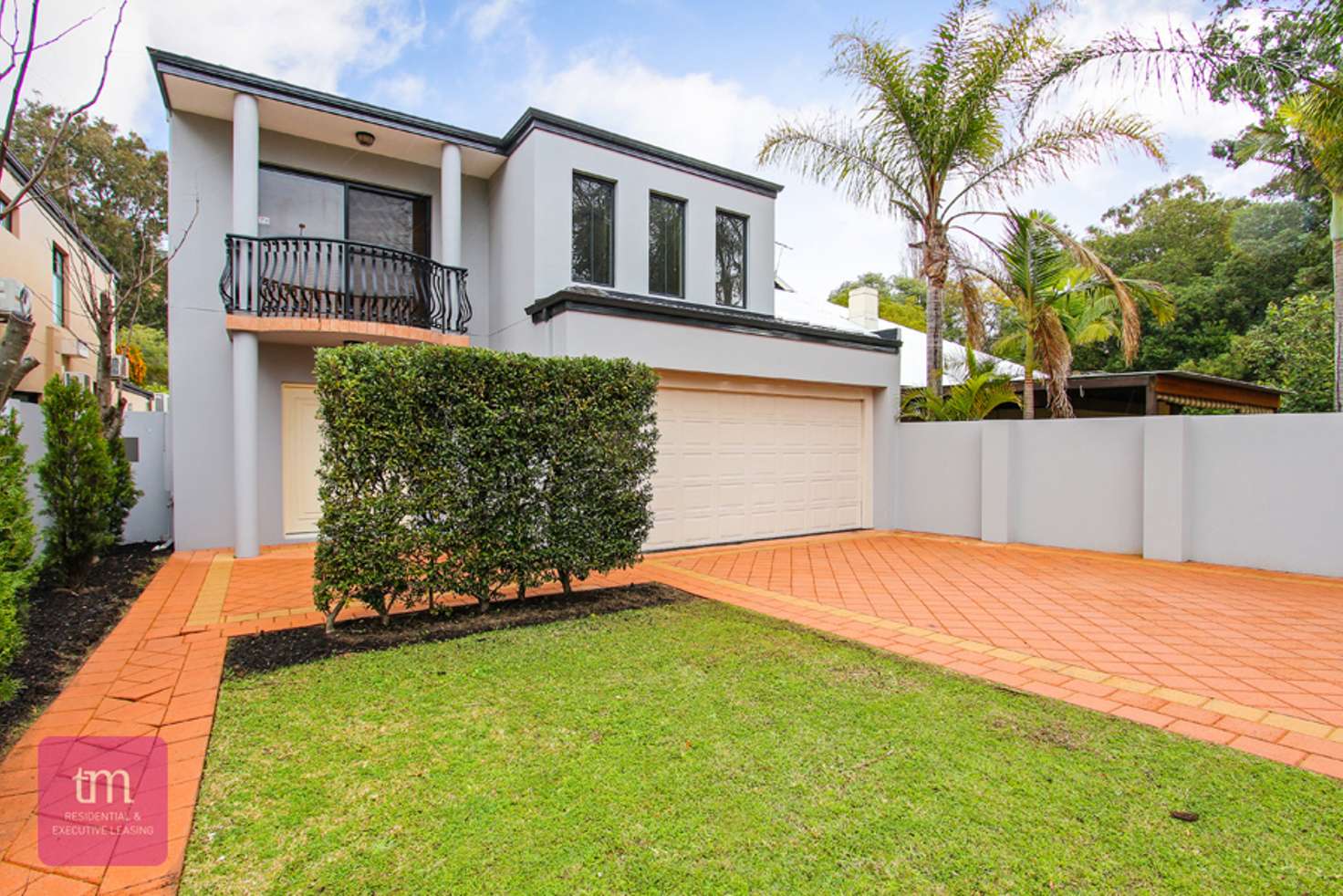


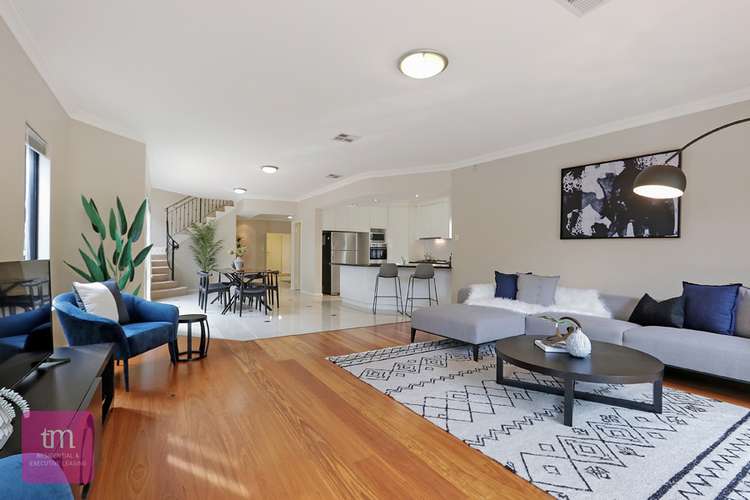
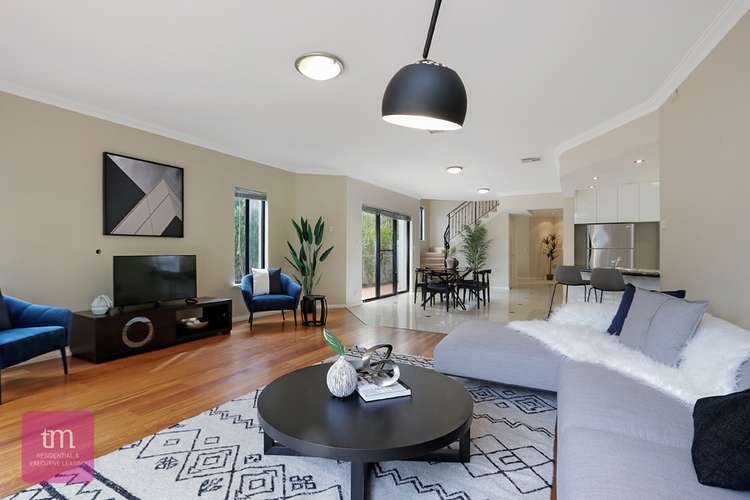
Sold
39A Aberdare Road, Nedlands WA 6009
Price Undisclosed
- 4Bed
- 2Bath
- 2 Car
- 420m²
House Sold on Wed 13 Nov, 2019
What's around Aberdare Road

House description
“UNDER CONTRACT.”
Located on the border of two highly sought-after suburbs Nedlands and Shenton Park, this deceptively large home provides a functional living layout for families of all sizes.
Busy professionals, downsizers or families with young or teenage children will all find positives in this spacious yet low maintenance home without compromising on living space.
Upon entry on the ground floor you have a formal sitting room or perhaps an ideal place for a piano or plus a separate dining area which also works well as an executive study space - you can make it what you want!
The kitchen is located in the body of the home offering a large second open living space to accommodate the family. TV and meals all in the one space with access to the small rear garden / alfresco.
The large white kitchen with gas cooktop, stone benchtops, oversized oven and incredible storage flows into an equally generous laundry with ample room for a large family.
Upstairs is a large master bedroom with ensuite and 3 queen sized bedrooms with built in robes and a shared bathroom.
What we have:
Hills Alarm
Hard wired retic off mains
Chef kitchen oven and stove
R/C Air con ducted
Rheem hot water system
Valet ducted vacuum
Asko dishwasher
Floor boards in open plan living
Secure double garage
Low maintenance gardens
Built in wardrobes
Within reach of:
Rosalie Park & Rosalie Primary School
Sir Charles Gairdner Hospital
Hollywood Private Hospital
University of Western Australia
Kings Park
Hampton Road cafes & restaurants
Shenton Park train station
Perth City
Water rates $1912.34
Council rates $2915.36
Property features
Air Conditioning
Alarm System
Secure Parking
Toilets: 3
Other features
Built-In Wardrobes, Garden, Secure Parking, Formal Lounge, Separate DiningBuilding details
Land details
What's around Aberdare Road

 View more
View more View more
View more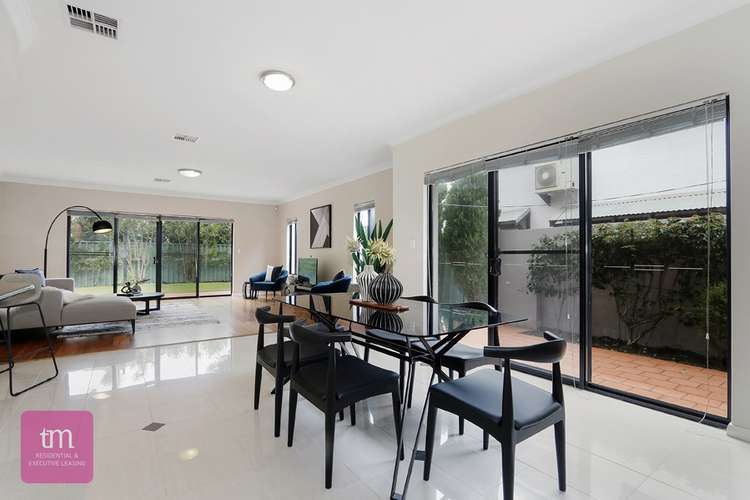 View more
View more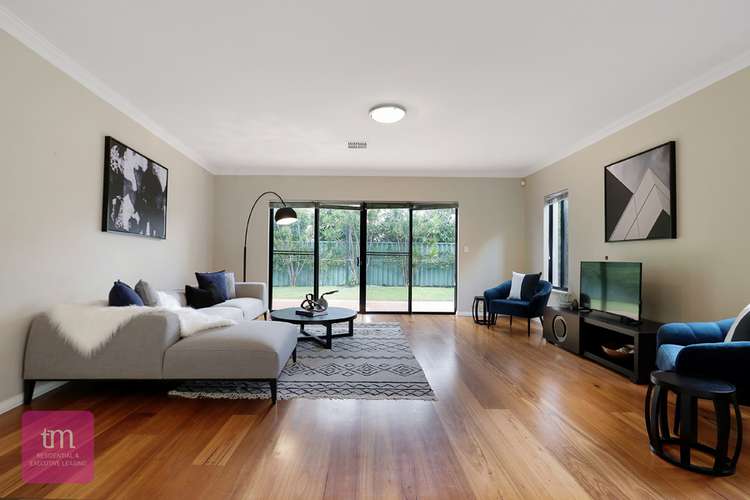 View more
View moreContact the real estate agent

Tonia McNeilly
Tonia McNeilly Property - Dalkeith
Send an enquiry

Nearby schools in and around Nedlands, WA
Top reviews by locals of Nedlands, WA 6009
Discover what it's like to live in Nedlands before you inspect or move.
Discussions in Nedlands, WA
Wondering what the latest hot topics are in Nedlands, Western Australia?
Similar Houses for sale in Nedlands, WA 6009
Properties for sale in nearby suburbs

- 4
- 2
- 2
- 420m²