$2,500,000
4 Bed • 2 Bath • 2 Car • 955m²
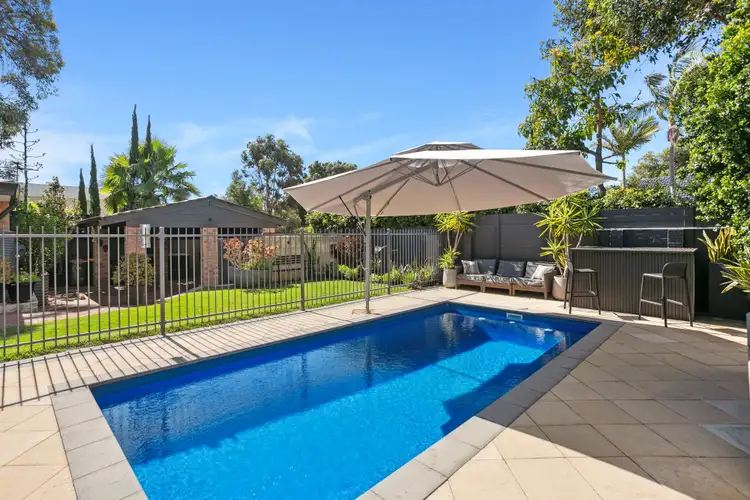


+27
Sold



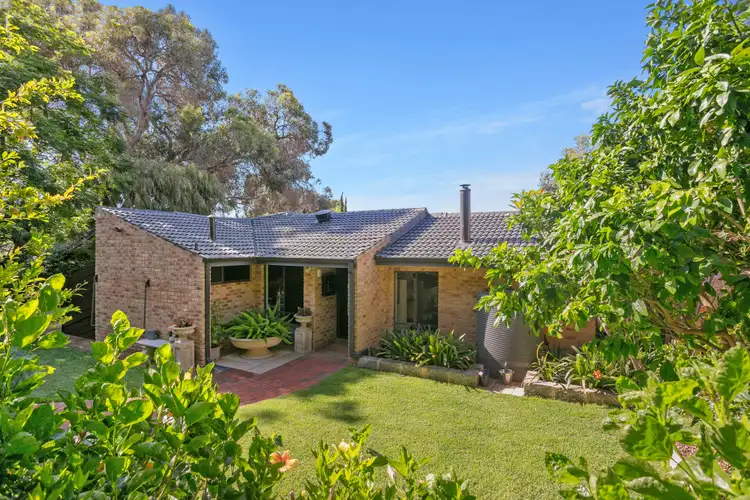
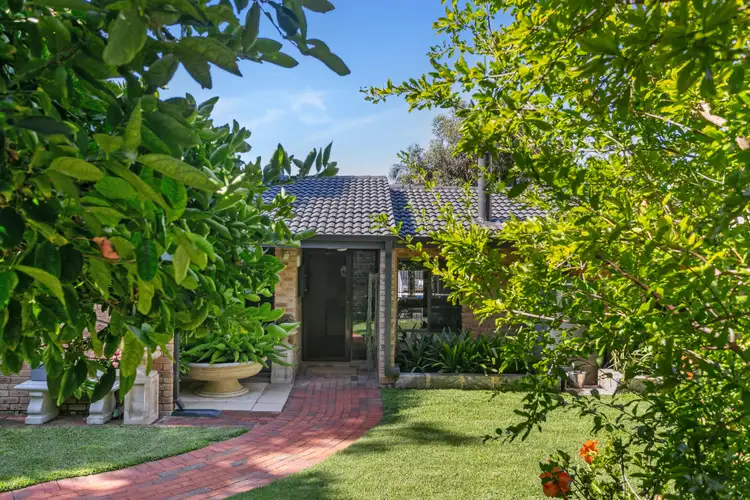
+25
Sold
3A Keane Street, Peppermint Grove WA 6011
Copy address
$2,500,000
- 4Bed
- 2Bath
- 2 Car
- 955m²
House Sold on Fri 5 Jul, 2024
What's around Keane Street
House description
“The Ultimate Lifestyle Proposition.”
Land details
Area: 955m²
Interactive media & resources
What's around Keane Street
 View more
View more View more
View more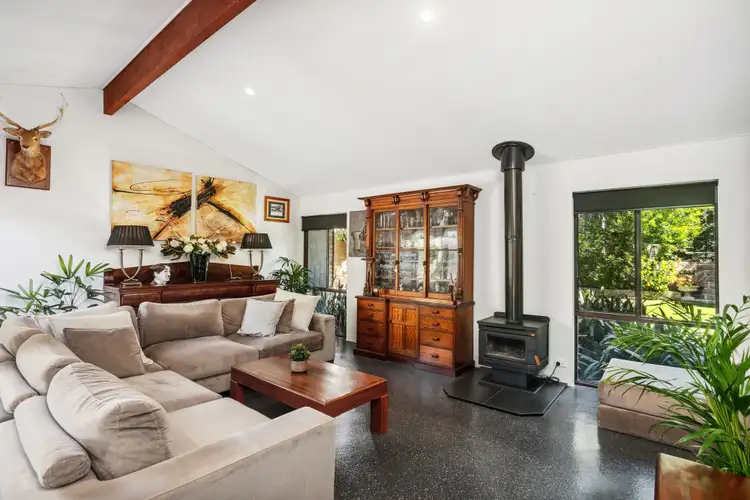 View more
View more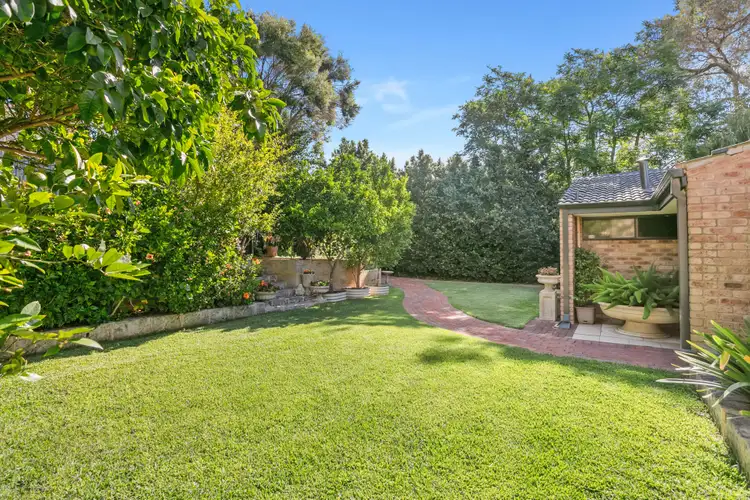 View more
View moreContact the real estate agent

Bev Heymans
Acton | Belle Property - Cottesloe
0Not yet rated
Send an enquiry
This property has been sold
But you can still contact the agent3A Keane Street, Peppermint Grove WA 6011
Nearby schools in and around Peppermint Grove, WA
Top reviews by locals of Peppermint Grove, WA 6011
Discover what it's like to live in Peppermint Grove before you inspect or move.
Discussions in Peppermint Grove, WA
Wondering what the latest hot topics are in Peppermint Grove, Western Australia?
Similar Houses for sale in Peppermint Grove, WA 6011
Properties for sale in nearby suburbs
Report Listing
