$530 p/w
3 Bed • 1 Bath • 1 Car • 341.5m²
New
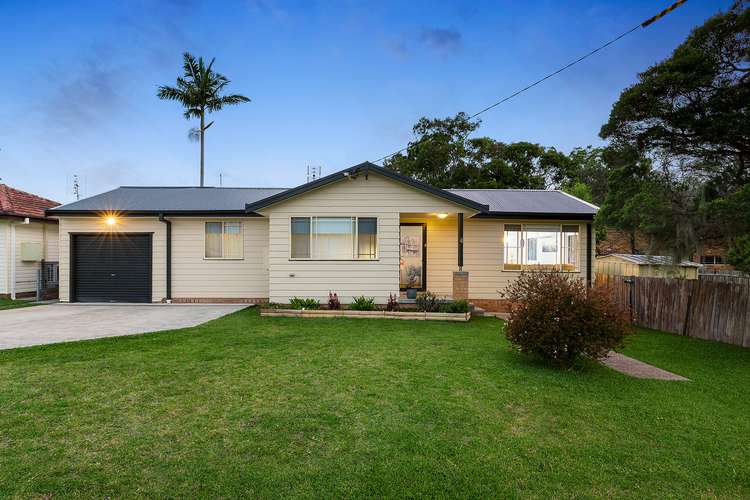
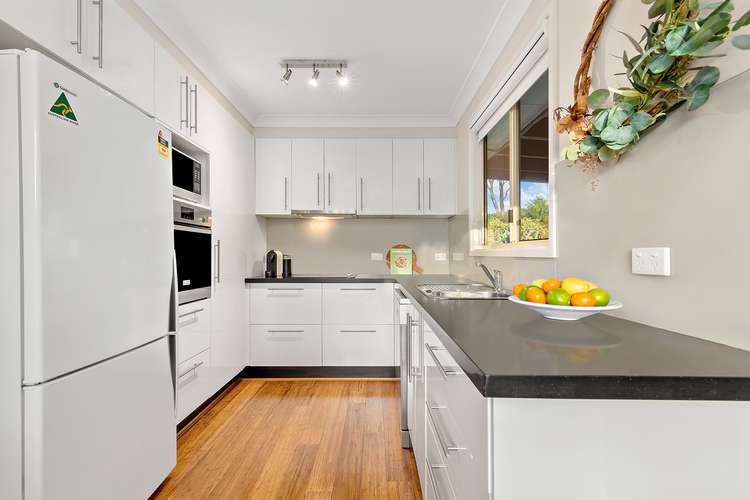
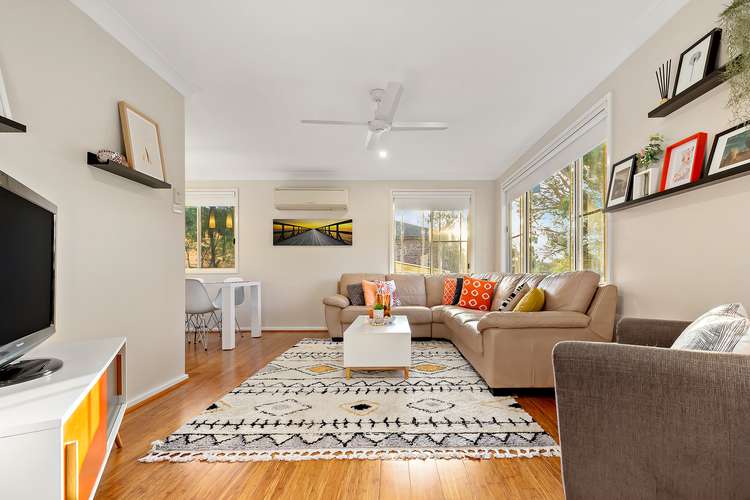
Leased



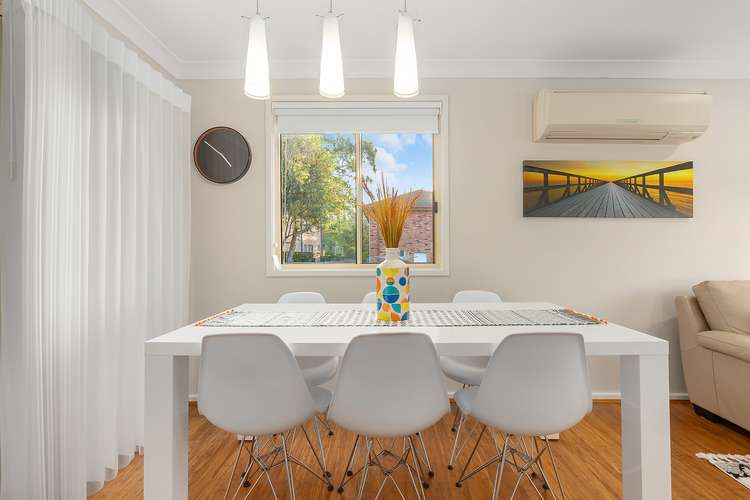
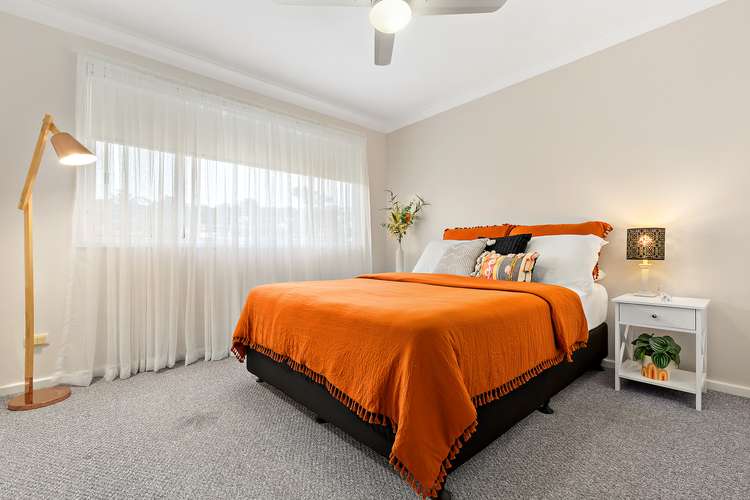
Leased
4 Alkrington Avenue, Fishing Point NSW 2283
$530 p/w
- 3Bed
- 1Bath
- 1 Car
- 341.5m²
House Leased on Thu 1 Sep, 2022
What's around Alkrington Avenue
House description
“ULTRA MODERN LIVING WITH STEPS AWAY TO THE LAKES EDGE”
This ultra modern living and immaculately presented home is perfectly situated with just steps away to the lakes edge. Offering stunning bamboo flooring and natural light throughout. A renovated kitchen featuring stainless steel appliances, a dishwasher and huge pantry. Split air conditioning for all year comfort. Covered alfresco area overlooking the easy care and levelled backyard. Single garage with drive through access and extra driveway parking. Just a moment's stroll down to the lakes edge, local jetty and boat ramps plus situated right across the new parks and playground. With less than a 10 minute drive to Toronto's City Centre and M1 freeway.
* 3 Bedroom leveled home
* Built-ins and ceiling fans to all bedrooms
* Spacious open lounge and dining
* Stunning bamboo flooring throughout
* Ultra modern kitchen with dishwasher and huge pantry
* Split air conditioning for all year comfort
* Covered entertaining deck overlooking the easy care and leveled backyard
* Single garage with extra driveway parking and drive through access
* Easy and low maintenance property
* Just moments away from the lakes edge, jetty's, boat ramp and parks
* With only a short drive to Rathmine's Shopping Village, bowling club and café culture
* Less than a 10 minute drive to Toronto's City Centre
Please apply online by selecting the 'apply for this property' link on our website.
Once inspection times have been arranged, these will be advertised online for your convenience.
Once you have completed submitting your application, we will be in touch when processing has been completed which can take up to a few days.
Please bear with us whilst we are processing your application. We will notify all applicants of the result, so please refrain from contacting us.
We take your health and safety seriously along with ours so please know we are doing everything we can to assist you in finding your next home.
All the best,
Ray White Property Management Lake Macquarie
Property features
Built-in Robes
Deck
Dishwasher
Outdoor Entertaining
Secure Parking
Land details
What's around Alkrington Avenue
Inspection times
Contact the property manager

Property Management Lake Macquarie
Ray White - Toronto
Send an enquiry

Nearby schools in and around Fishing Point, NSW
Top reviews by locals of Fishing Point, NSW 2283
Discover what it's like to live in Fishing Point before you inspect or move.
Discussions in Fishing Point, NSW
Wondering what the latest hot topics are in Fishing Point, New South Wales?
Similar Houses for lease in Fishing Point, NSW 2283
Properties for lease in nearby suburbs
- 3
- 1
- 1
- 341.5m²