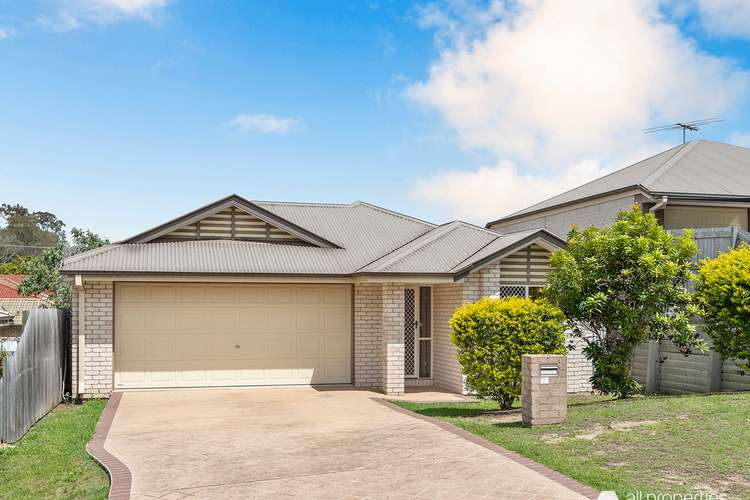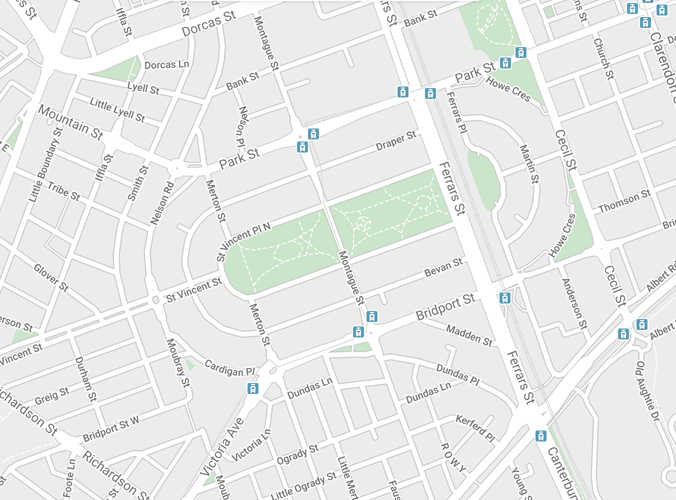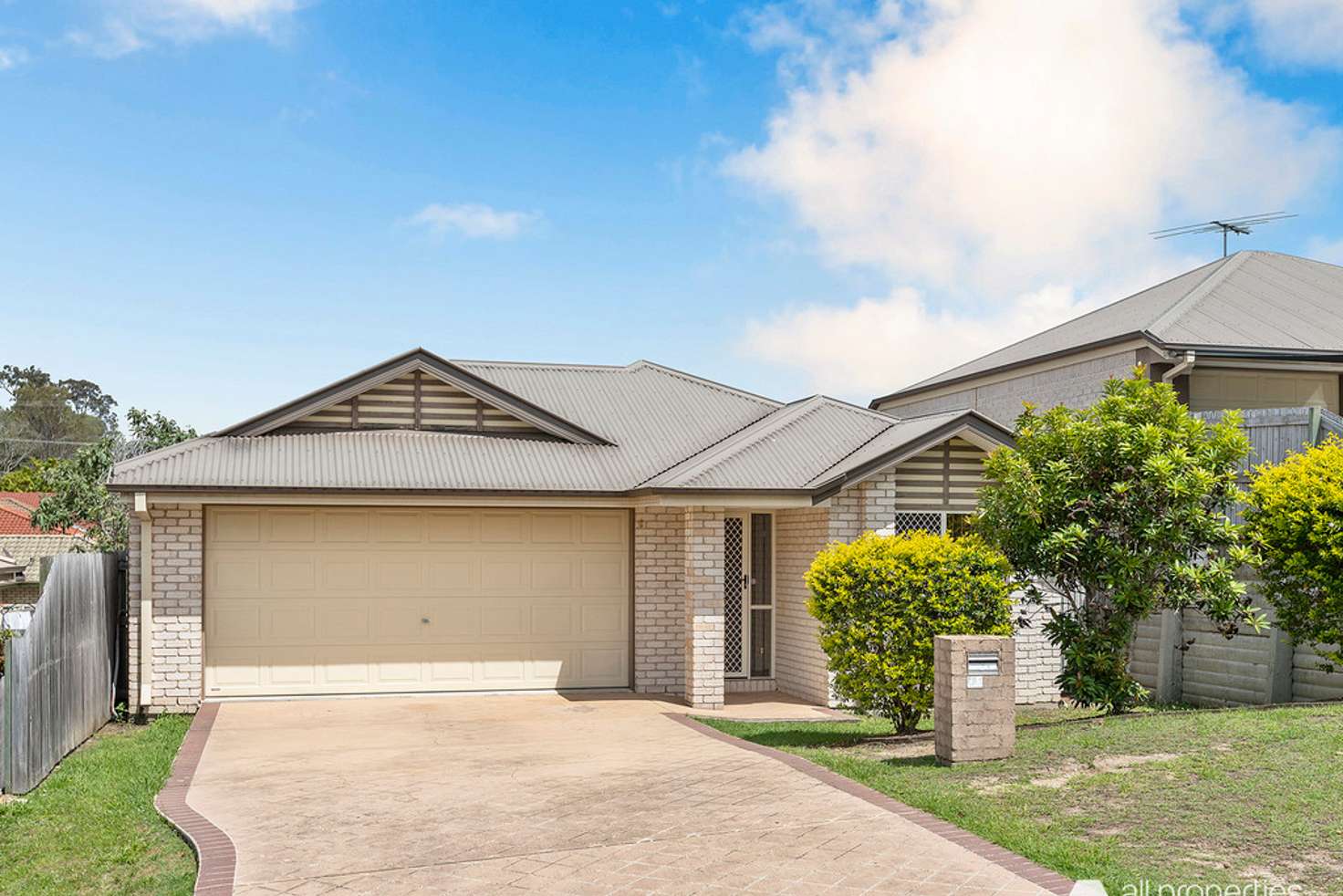$355,000
4 Bed • 2 Bath • 2 Car • 566m²
New



Sold



Sold
Address available on request
$355,000
- 4Bed
- 2Bath
- 2 Car
- 566m²
House Sold on Sun 3 Mar, 2019
What's around Boronia Heights
Get in touch with the agent to find out the address of this property
House description
“SOLD BY CHRIS "HAPPY" GILMOUR 0438 632 459”
Featuring the perfect fusion of space and style, this solidly built residence has all of the requirements for sophisticated family living in a sought-after suburban location.
A unique floor plan spans across one large single level, offering perfectly proportioned living spaces that flow from room to room with ease without compromising on space and privacy. Easily classified as the living hub of the home, the kitchen offers a spacious combined living and dining area that encompasses a well-appointed and kid friendly backyard.
Glossy floor tiles and warm neutral hues add a touch of understated elegance to this highly adaptable space that can easily accommodate everything from quiet family living or entertaining with style.
Designed with the perfect north east aspect, this home opens up on nearly every side thanks to galleries of strategically placed windows & glass doors promoting soft natural light and airflow for temperature control that stays cool in the summer and warm in the winter.
Four bedrooms are serviced by two bathrooms, offering ample space to move and grow. The master is a stylish retreat completed with a built in robe & contemporary ensuite.
Set within an quiet cul de sac street of well presented homes sitting on flat land, this is the ultimate lifestyle option in the sought-after Boronia Heights area. Public transport is close at hand as is Grand Plaza and the motorway to the CBD is just a 3 mins drive away.
4 Scribbly Gum Ct Boronia Heights Features
4 Bedrooms - all with built ins
2 Bathrooms
Master Suite with Built In Robe & Ensuite
Large open plan lounge room
Large Kitchen with breakfast bench
Air Conditioning Systems
Double Lock Up Garage with Remote
Stainless Steel Appliances
Ceiling fans
Patio
Specifications
Built / 2006
House Size / 150 sqm
Land Size / 566 m2
Council / Logan City Council
Rates / $700 per qtr approx
Builder / Devine Homes
Property features
Air Conditioning
Toilets: 2
Other features
Built-In Wardrobes, Close to Schools, Close to Shops, Close to Transport, GardenBuilding details
Land details
What's around Boronia Heights
Get in touch with the agent to find out the address of this property
Contact the real estate agent

Chris Gilmour
All Properties Group - Browns Plains
Send an enquiry

Nearby schools in and around Boronia Heights, QLD
Top reviews by locals of Boronia Heights, QLD 4124
Discover what it's like to live in Boronia Heights before you inspect or move.
Discussions in Boronia Heights, QLD
Wondering what the latest hot topics are in Boronia Heights, Queensland?
Similar Houses for sale in Boronia Heights, QLD 4124
Properties for sale in nearby suburbs
- 4
- 2
- 2
- 566m²