Price Undisclosed
7 Bed • 3 Bath • 10 Car • 12140.5692672m²
New
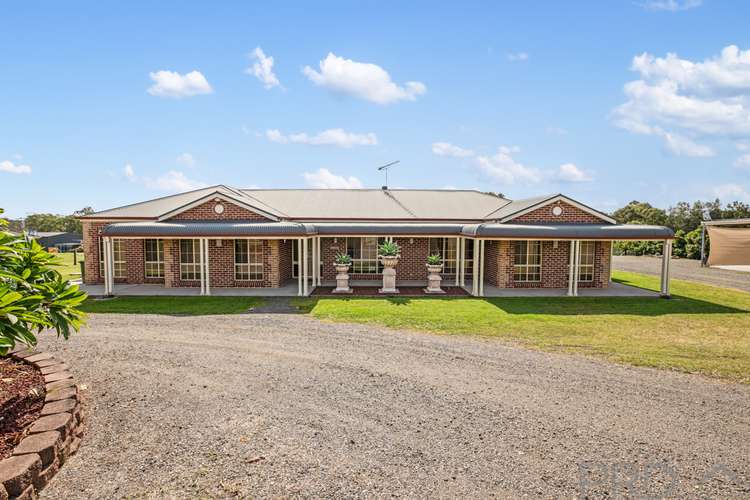
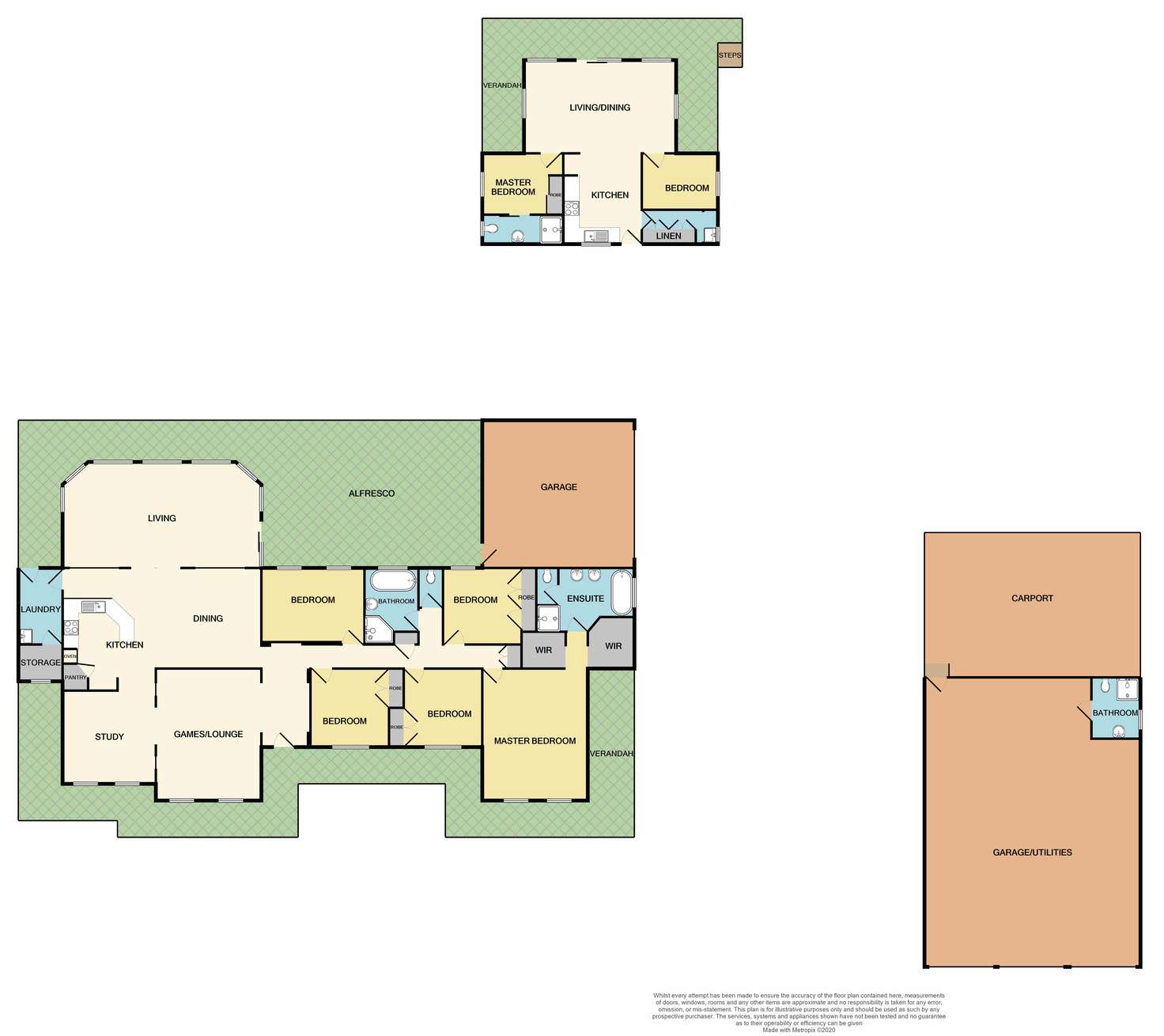
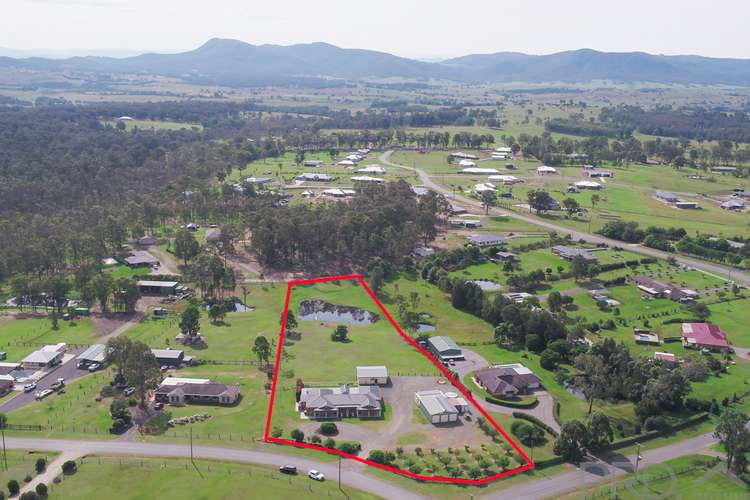
Sold
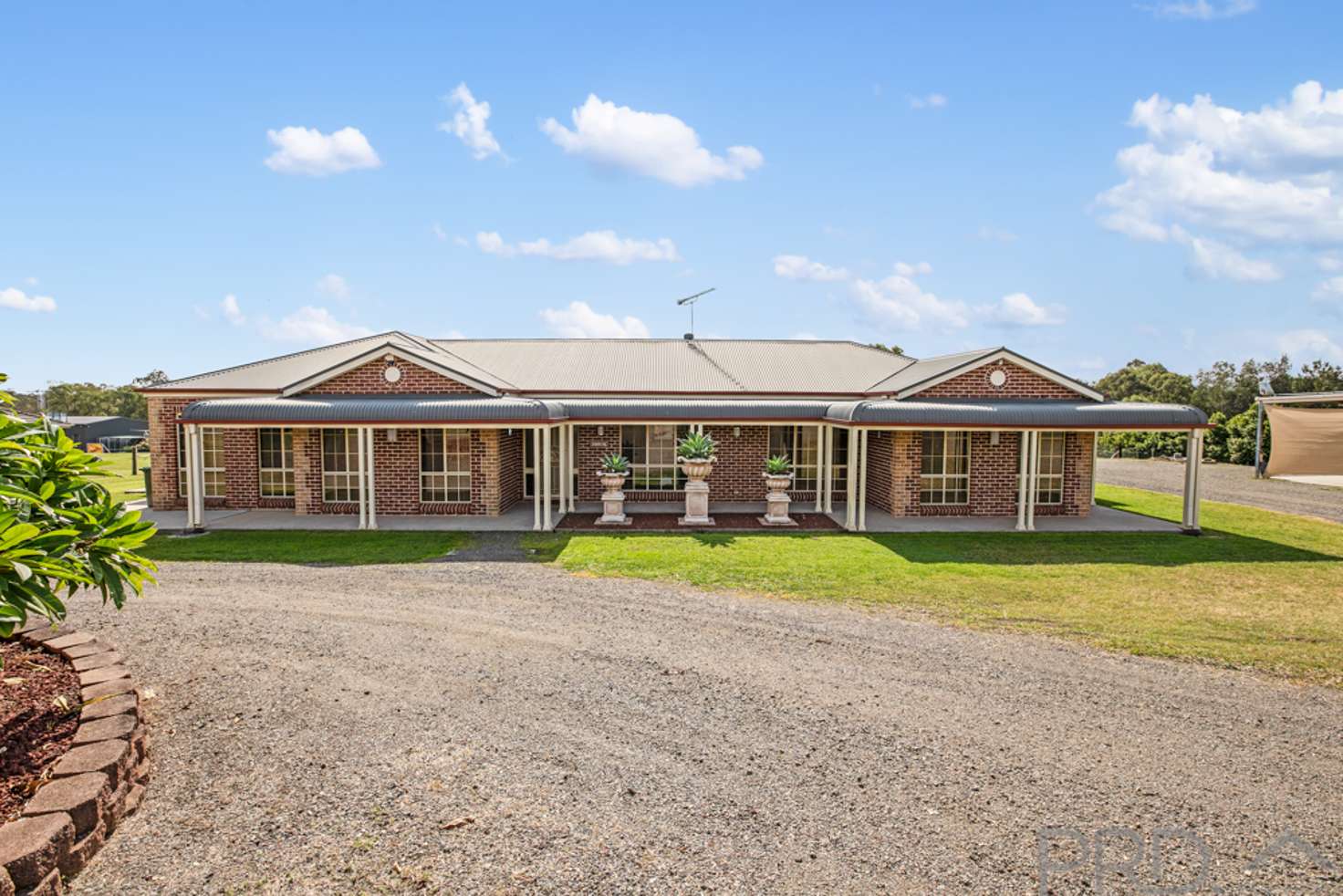


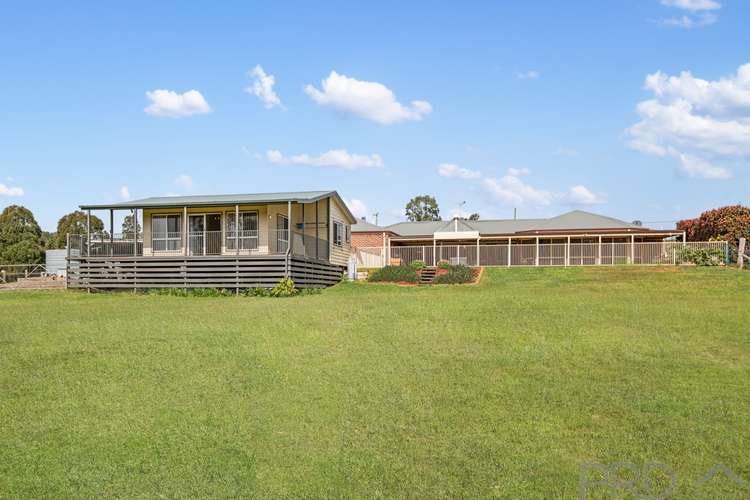
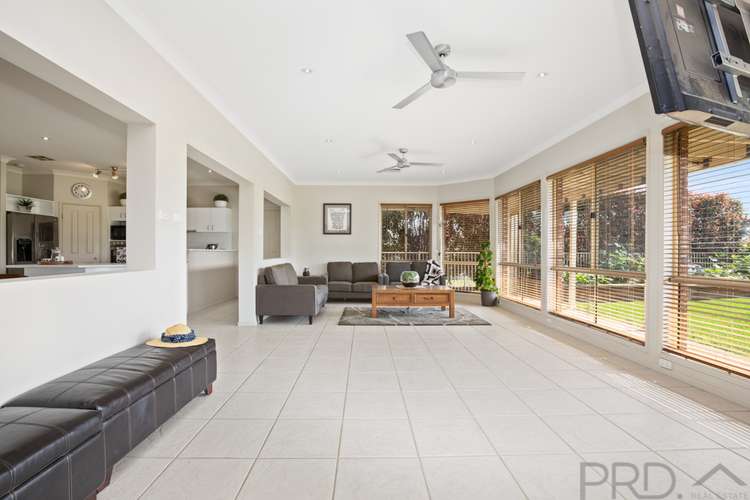
Sold
4 Tamburlaine Court, Branxton NSW 2335
Price Undisclosed
- 7Bed
- 3Bath
- 10 Car
- 12140.5692672m²
House Sold on Thu 6 Aug, 2020
What's around Tamburlaine Court

House description
“2 HOMES FOR THE PRICE OF ONE !”
Majestically seated on 3 acres, you have an opportunity to live an amazing lifestyle.
All of the land is usable and ideal for large animals incl. horses, cows etc.
There are two homes on the property of which the 2nd home is a spacious 2 bedroom totally separate from the main residence. This home was earning $360 pwk rent !
So you can enjoy the benefit of your mortgage being paid off while you have the rewards of a peaceful rural lifestyle, or use it for the extended family.
The main home is all you can wish for in size, for the large family.
As you enter a wide foyer greets you with room for artwork or photos with spot lights.
An extended hallway leads to the 5 spacious bedrooms each with robes & ceiling fans.
Enjoy the master retreat, with loads of room for to fit a lounge, king-size bed, dual walk in robes and full sized ensuite. The ensuite has a bath, dual basins, seperate toilet.
To the left of the foyer is the formal living, or currently being used as a billiard room and office.
Tiled floors lead through to an extensive open plan dining and rear family area.
The kitchen is centrally located to all the living areas and includes walk in pantry, gas 5 burner stove, big fridge space and breakfast bar.
Filled with natural light the rear living is large and spacious, with sliding doors flowing to the covered alfresco area - 9m x 6m in size. Sit and enjoy wonderful rural views while enjoying a glass of wine & BBQ.
Features include loads of storage, high ceilings, 10KW solar power system and ducted air conditioning.
Surrounding the back of the home is a securely fenced yard, making it safe for young children or pets.
The 2nd home is fully self contained with 2 bedrooms, modern open plan living which has sliding doors opening to a wrap around verandah giving you rural views across the land.
In the fully fenced rear paddock, you have a picturesque dam, which is filled with silver perch fish, that love being fed bread.
To complete this picture is the shed - 18m x 9m in size with 3 phase power and attached carport at the rear, big enough to house the largest caravan or truck !
Have the added benefit of both town water, and tank water plus sewer.
This incredible property has the lot to offer you, so call today to arrange a private inspection.
Whilst all care has been taken preparing this advertisement and the information contained herein has been obtained from sources, we believe to be reliable, PRDnationwide Hunter Valley does not warrant, represent or guarantee the accuracy, adequacy, or completeness of the information. PRDnationwide Hunter Valley accepts no liability for any loss or damage (whether caused by negligence or not) resulting from reliance on this information, and potential purchasers should make their own investigations before purchasing.
Property features
Air Conditioning
Balcony
Built-in Robes
Secure Parking
Solar Panels
Land details
Property video
Can't inspect the property in person? See what's inside in the video tour.
What's around Tamburlaine Court

 View more
View more View more
View more View more
View more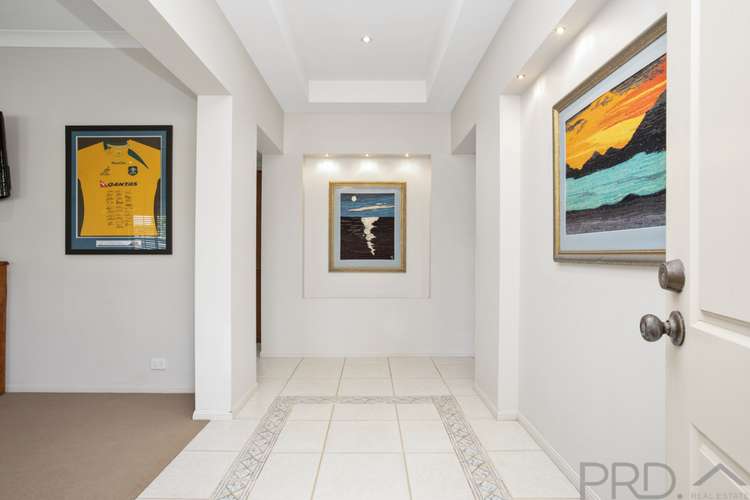 View more
View moreContact the real estate agent

Cathy Cattell
PRD - Hunter Valley
Send an enquiry

Nearby schools in and around Branxton, NSW
Top reviews by locals of Branxton, NSW 2335
Discover what it's like to live in Branxton before you inspect or move.
Discussions in Branxton, NSW
Wondering what the latest hot topics are in Branxton, New South Wales?
Similar Houses for sale in Branxton, NSW 2335
Properties for sale in nearby suburbs

- 7
- 3
- 10
- 12140.5692672m²