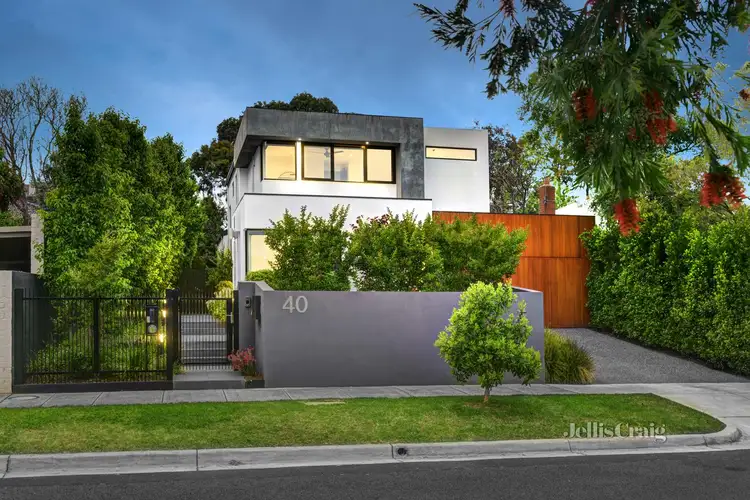Inviting prestige and privacy with an avenue of 26 ornamental pear trees lining the length of the northern boundary, this custom-built 4 bedroom + study 3 bathroom family masterpiece is elevated in unparalleled established gardens. A breathtaking home, this ‘Bentleigh trophy home’ is on 693sqm approx and showcases a striking entry, a sumptuous lounge with gas log fire, a downstairs guest bedroom with BIRs serviced by a gorgeous bathroom, a custom study and large laundry with a drying rack. A divine dining room takes in the views of the Zen sanctuary and seamlessly connects to the first of two alfresco entertaining areas featuring custom stone cabinetry, bench seating and a Husky bar fridge. A series of steps lead to a stunning stone kitchen equipped with an Ilve 900mm stove, a WI pantry with prep area and a sublime Calacutta marble look Dekton island bench overlooking a beautiful living area. Upstairs, there’s a north-facing living area, 2 generous children’s bedrooms with fitted BIRs, an exquisite family bathroom and a hotel-suite like main bedroom with dressing room and luxurious ensuite, capturing sensational sunsets. Filled with the sound of birdsong, the estate-like rear garden is complete with expansive decking, an incredible lawn area with space for a pool and towering native flora that needs to be seen to be fully appreciated. With a 6-star energy rating, this better-than-new sensation is well appointed with French Oak floors, ducted heating, refrigerated cooling, ceiling fans, an alarm, touchpad security entrance, 5.2kw of solar panels, double glazed windows, centralized data cabling, Zen switches, garden lighting, a sprinkler system, amazing storage and a double auto garage with cedar baton door. A stone’s throw to Bentleigh’s Hodgson Reserve, between both Centre Road shopping precincts, close to transport, St. Paul’s Primary School and OLSH College, zoned for Tucker Road Primary School and Bentleigh Secondary College.








 View more
View more View more
View more View more
View more View more
View more
