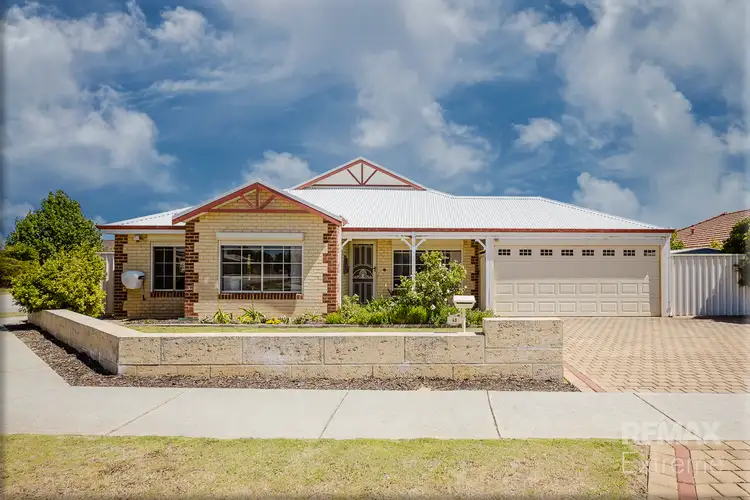Located in the heart of Butler close to all the amenities, this charming 4x2 home is perfect for young families, first home buyers, investors and those who love outdoor living! If you have a passion for gardening and outdoor entertaining, prepare to be impressed as this neat & tidy home boasts a vibrant outdoor oasis for you and your family to enjoy. Don't delay…Call now for more details and submit your offer today!
Conveniently positioned and set on a generous 593sqm corner block, you're only a stones' through from all the everyday essentials. Within a short walk, you'll find Kingsbridge Park, Brampton Lake, The Cornerstone Tavern, Butler High School, Irene McCormack Catholic College, three primary schools, and a variety of local shops. The Indian Ocean's serene shoreline is just a 5-minute drive away, and with nearby bus routes, Butler train station, and freeway access, inner city commutes will be a breeze.
The home's front elevation boasts a 'federation style' look offering plenty of street appeal. Set back from the roadside beyond a limestone retaining wall, it looks out to low-maintenance gardens, native plants and mature hedges. An extended driveway and double carport with drive-through access provides ample parking, while the corner position opens endless possibilities, whether it's space to park a caravan, boat or work vehicle.
Inside, the master bedroom is nicely secluded at the front of the home, offering a peaceful retreat. It's spacious enough for a sitting area and features a large walk-in robe, quality carpets, ceiling fan and roller shutters for added comfort and privacy. The ensuite is fresh and functional, complete with a hobless shower, modern vanity, and heat lamp. Three additional bedrooms are perfect for the children, each with robe recesses and are serviced by a contemporary family bathroom complete with stylish fixtures & fittings throughout.
When it comes to family meals, the well-appointed kitchen has everything you need! Designed with practicality in mind, it boasts stainless steel appliances + rangehood, a dishwasher, fridge recess, built in pantry and a convenient shopper's entry. The extended breakfast bar is perfect for your morning coffee and has extra power points for all your appliances.
At the heart of the home is the open plan living and dining area, ideal for hosting guests or enjoying quality family time. Natural light pours in through multiple windows, creating a bright and airy atmosphere with views of the surrounding greenery and vibrant gardens. During the cooler months, the charming gas fireplace sets the perfect mood for cosy evening conversations. A separate front lounge at the front of the home creates a relaxed setting for reading your favourite book or watching movies in peace.
For those that crave the great outdoors and love to potter, the vaulted patio area and beautifully established gardens are simply stunning all year round. The extended alfresco is large enough for hosting BBQ's and special family occasions throughout those warm summer months giving you the perfect setting for cozy chats whilst unwinding with a glass of wine. Surrounded by mature trees such as pencil conifers, olives and lemons, there are multiple zones for you to enjoy as you take in the sounds of the bird's chattering away in the background. Secluded and private, the generous lawn area caters for children and pets offering enough room for a swimming pool or granny flat should you desire!
Extras Include: Double carport + shopper's entry, laundry + linen, ducted evaporative air-con, 2x split systems, security doors, roller shutters, skirting boards, additional tv +data points, outdoor power points, 2x retractable hose pipes, clothesline, garden shed and so much more.
Block: 593sqm
Internal Living 159sqm
Year Built: 2003
Builder: Commodore Homes
Water Rates: Approximately $1800 per annum
Land Rates: Approximately $1600 per annum
Call the Phil Wiltshire Team to book your private viewing.








 View more
View more View more
View more View more
View more View more
View more
