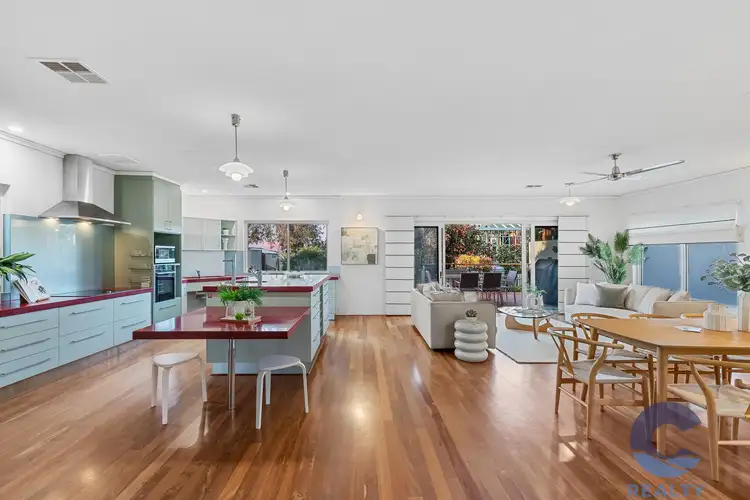Cina Ghiassi Presents....
Set on a 600sqm block, this thoughtfully designed four-bedroom, two-bathroom residence offers an exceptional blend of style, functionality, and sustainability. From its bold architectural entry to its versatile layout and finishes, every detail of this home has been carefully considered for modern living.
The home welcomes you with a large feature stunning natural timber front door, complete with a feature sidelight window and secure swipe-access locking system. A double vaulted carport provides covered parking with room for additional vehicles, while the low-maintenance, reticulated front gardens are serviced by an efficient greywater system, offering both beauty and eco-friendly functionality.
Inside, the sense of space is immediately apparent, with plank-on-ply recycled Jarrah flooring creating a warm, contemporary feel throughout. To the right of the entry lies the master suite, a true retreat with built-in cabinetry, built in robe with integrated drawers, and an expansive ensuite boasting high ceilings, two basins, a large shower, and a window allowing in natural light.
The ground floor also includes a dedicated media or theatre room with built-in cabinetry and ceiling fan, as well as a large study ideal for those working from home. Both rooms can also be utilised as additional bedrooms, offering flexibility to accommodate family or guests. A guest powder room off the entry hall includes a basin nook and additional storage, while a hydraulic lift provides effortless access to the upper level, catering to those seeking long-term accessibility or multigenerational living.
At the heart of the home is a generous open-plan kitchen, dining, and living area, perfectly suited to both everyday comfort and entertaining. The kitchen features an oversized island bench with extensive drawer storage, complimented by a built-in wine rack. It is also equipped with a wine fridge, induction cooktop, glass splashback, and rangehood. The door off the kitchen leads to a private drying court, which is also accessible from the large, well-appointed laundry featuring a double-bowl sink, bench space, cabinetry, and an additional storage cabinet.
The living and dining area includes a ceiling fan for added comfort and opens through sliding doors onto a raised, mod wood decked alfresco space, featuring an angled timber pergola carefully designed to let the winter sun in while providing shade in summer. This space overlooks the spacious backyard with a rainwater tank and additional landscaping potential. A second decked entertaining area, accessed from the hallway, provides further options for hosting family and friends or relaxing outdoors, with the garden shed conveniently situated nearby.
Upstairs, the thoughtful design continues with two well-sized minor bedrooms, each with built-in robes and generous windows for natural light. A central bathroom features a single basin vanity, mirror with fluro light, shower, bathtub, and toilet. The upstairs living zone includes a ceiling fan and kitchenette with overhead and under-bench cupboards, a single round sink, and is conveniently located adjacent to the lift entry. A large storeroom (which can also be utilised as a bedroom) adds valuable extra space, rounding out the upper level's practicality.
Throughout the home, comfort is maintained with ducted reverse cycle air conditioning. Sustainable living is further enhanced by a solar hot water system, a large 2 x battery solar system with 2 inverters, and greywater irrigation, all helping to reduce utility costs and environmental impact. The property is also connected to 3-phase power, ideal for high-powered appliances or future upgrades, and includes EV charging facilities in the carport and also features poured limestone paths and raised garden beds to the back yard.
This exceptional home combines premium finishes, clever design, and eco-conscious features in a location that supports an easy, modern lifestyle. Whether you're upsizing, accommodating extended family, or simply looking for a home that ticks all the boxes, this property is a rare find. Seeing is Believing!
Property Features:
o 4-bedroom, 2-bathroom home on a 600sqm block
o Open-plan kitchen, dining and living area
o Massive kitchen island bench with extensive storage
o Double vaulted carport with additional off-street parking
o Hydraulic lift providing easy access to the upper floor
o Low-maintenance gardens with greywater reticulation system
o Large sliding doors open to two mod wood decked areas
o Including garden shed, rainwater tank, poured limestone paths and raised garden beds
o Media/Theatre room with built-in cabinetry and ceiling fan
o Large study, ideal for working from home (can also be utilised as a bedroom)
o Separate powder room with basin nook and storage off entry
o Spacious laundry with double-bowl sink, built-in cabinets
o EV Charging in the Carport
o 3-phase power connected to the home
Upper Floor:
o Two well-sized minor bedrooms with built-in robes
o Central bathroom and Living area
o Kitchenette with overhead and under-bench cabinetry and sink
o Additional large storage room or can be utilised as a small bedroom
o Ducted reverse cycle air conditioning throughout
o Large 2 x battery solar system with 2 inverters and solar hot water system
o Greywater irrigation system
Location:
• 5m Closest East Bound Bus Stop
• 450m Jellybeans Child Care Carine
• 700m Lake Karrinyup Country Club
• 1.6km Careniup Reserve
• 2.3km Karrinyup Primary
• 2.3km Lake Gwelup Primary
• 2.4km Karrinyup Primary
• 2.9km Carine Glades Shopping Centre
• 3.1km Karrinyup Shopping Centre
• 3.3km North Beach
• 4.2km Hamersley Golf Course
• 4.5km Trigg Beach
Contact Cina Ghiassi TODAY for more information.
P: 0411 809 708
E: [email protected]








 View more
View more View more
View more View more
View more View more
View more
