Price Undisclosed
5 Bed • 2 Bath • 2 Car • 800m²
New
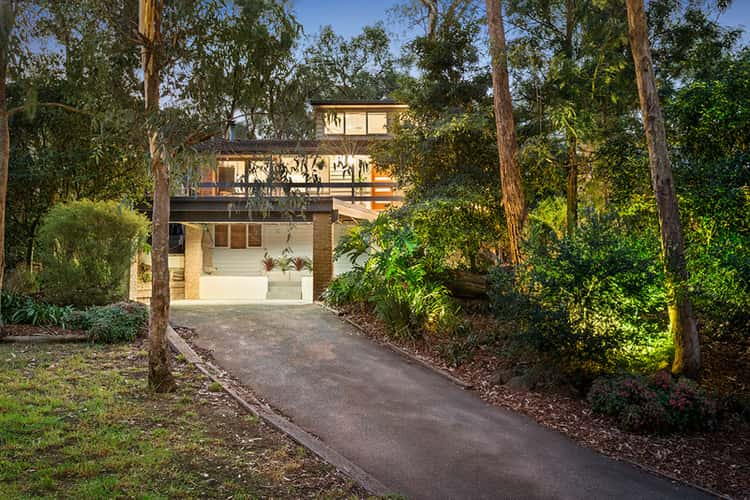
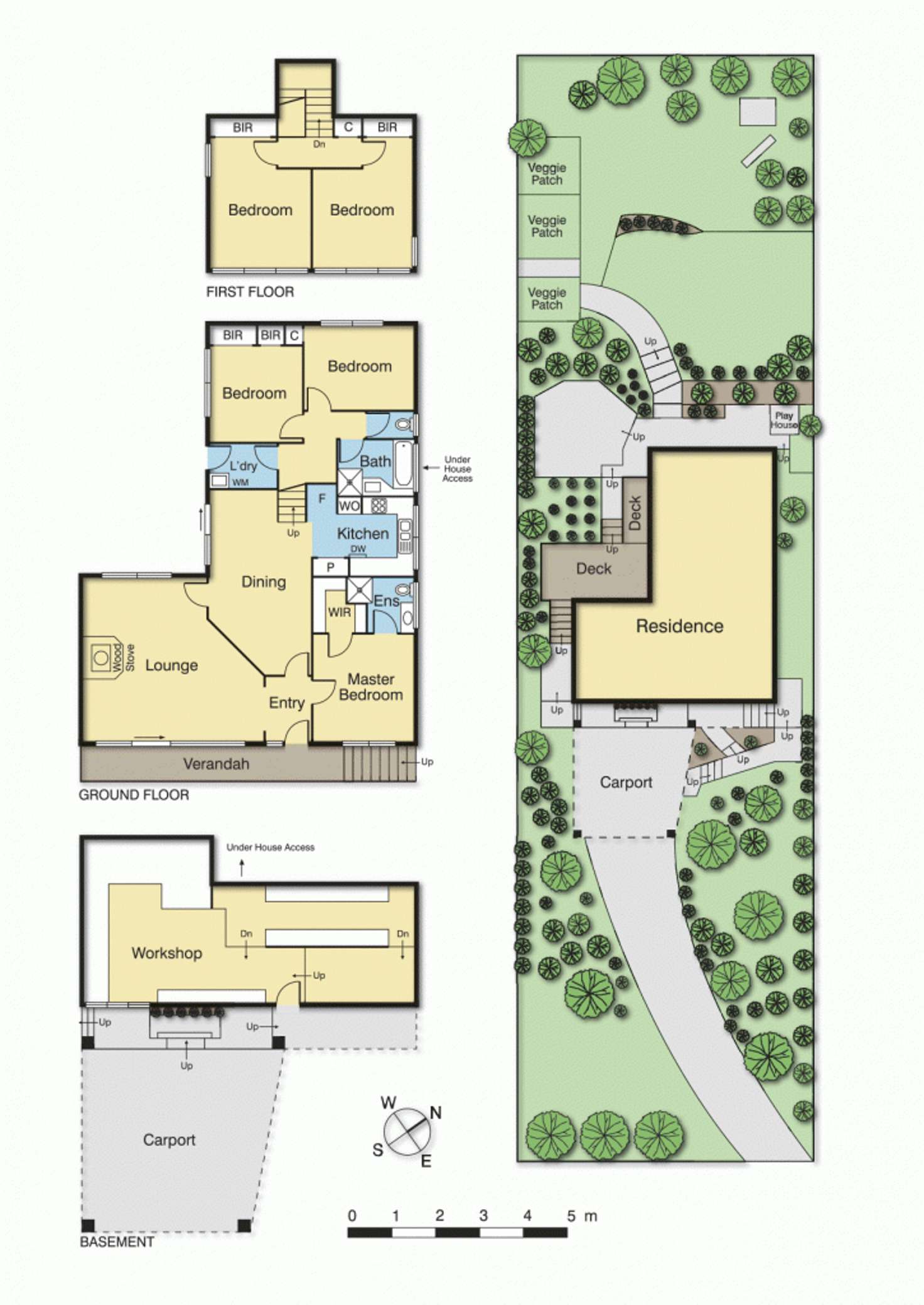
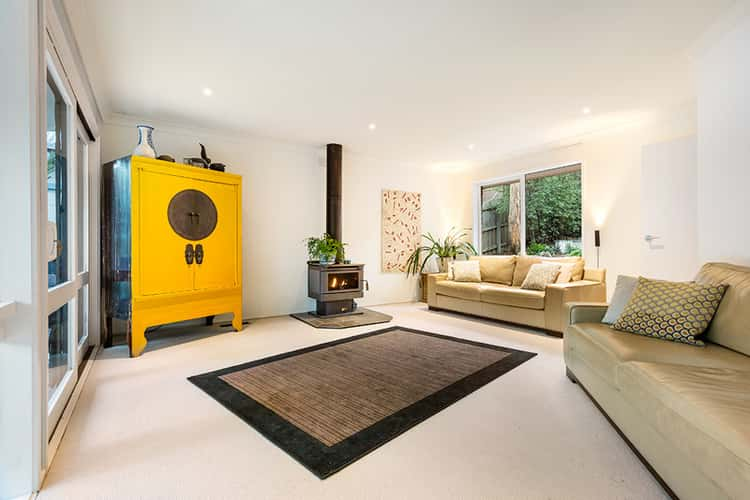
Sold
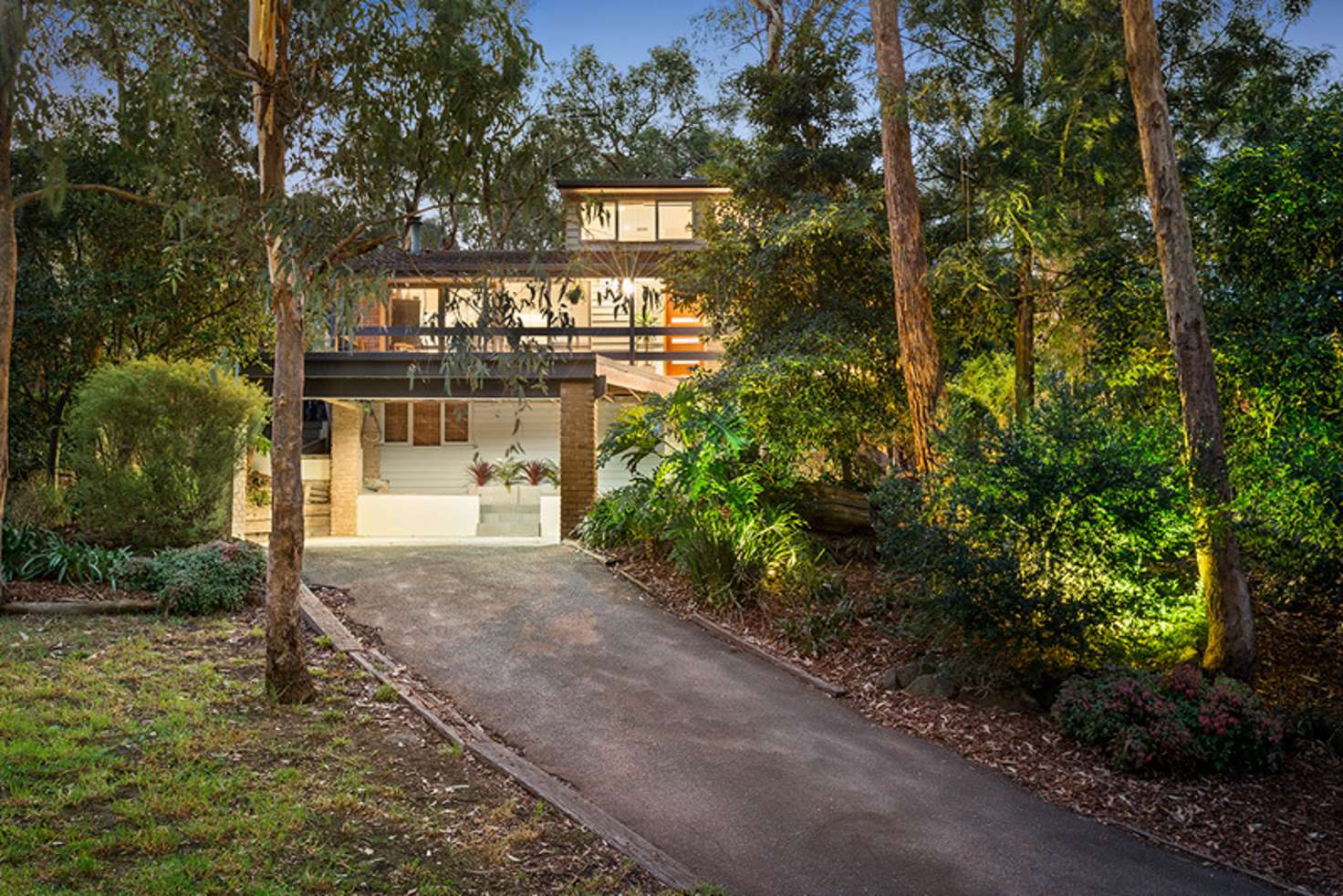


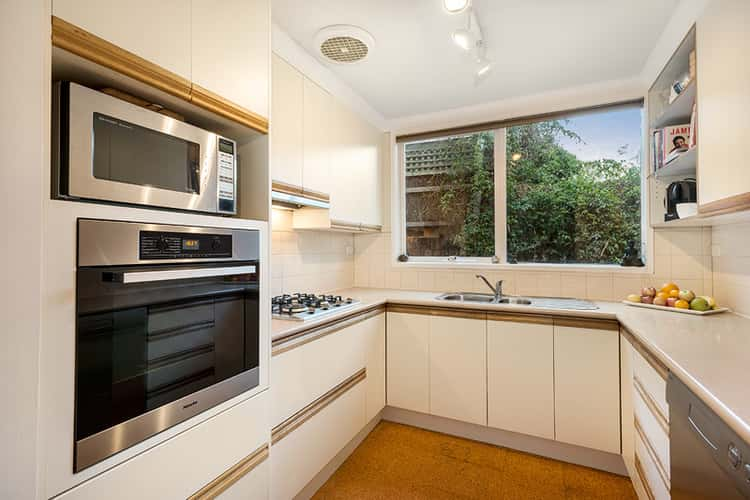
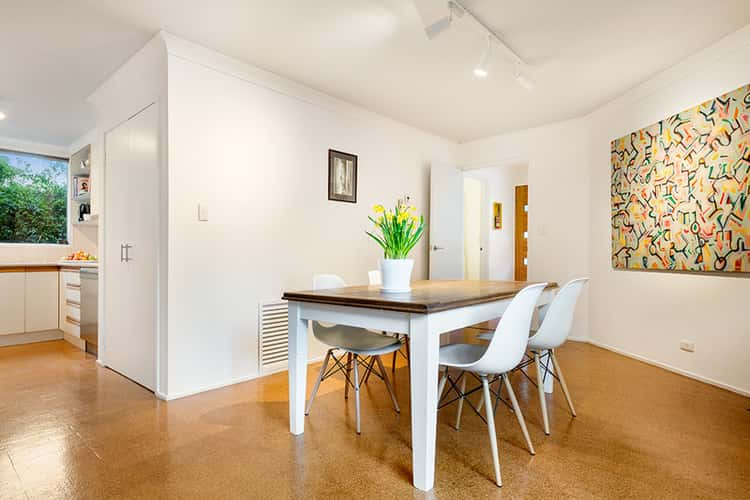
Sold
41 Belmont Crescent, Montmorency VIC 3094
Price Undisclosed
- 5Bed
- 2Bath
- 2 Car
- 800m²
House Sold on Fri 10 Jul, 2015
What's around Belmont Crescent

House description
“An admired position - A family gem!”
Sale by SET DATE 28/7/2015 (unless sold prior)
Set amid a quiet valley neighbourhood where tall eucalypts create a beautiful leafy backdrop, this well-presented home is within the Eltham High and Montmorency South Primary School zones and is primed and ready for family life. Featuring a split level design bathed in natural light with a lush green aspect, the functional floor plan includes a spacious lounge with cosy wood fire and access to the elevated front veranda, adjoining dining area, central kitchen with Miele stainless steel cooking appliances and Asko dishwasher. The master bedroom has a walk-in robe and bright ensuite, while 4 additional bedrooms (all with built-in robes) are zoned with the good-sized family bathroom and separate WC for complete family comfort. Outside, a fabulous open air deck leads the way to the paved BBQ zone and beyond to the landscaped rear garden complete with lawn terrace and plenty of room for play equipment. Additional features include ducted heating, evaporative cooling, modern neutral paintwork, bright laundry with garden access, vast under-house storage and workshop and double carport. Positioned for easy access to both Montmorency and Eltham amenities, you're minutes from Were Street cafes, train, bus, Leisure Centre, parklands and much more. Inspection will delight.
Property features
Built-in Robes
Dishwasher
Ducted Heating
Ensuites: 1
Toilets: 2
Land details
What's around Belmont Crescent

 View more
View more View more
View more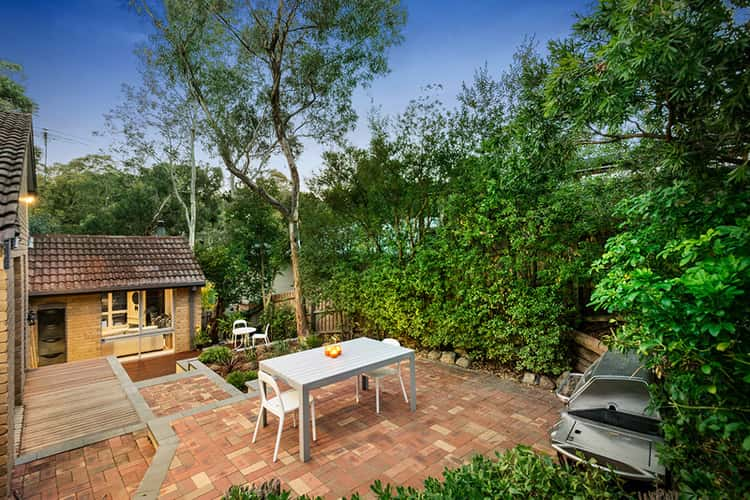 View more
View more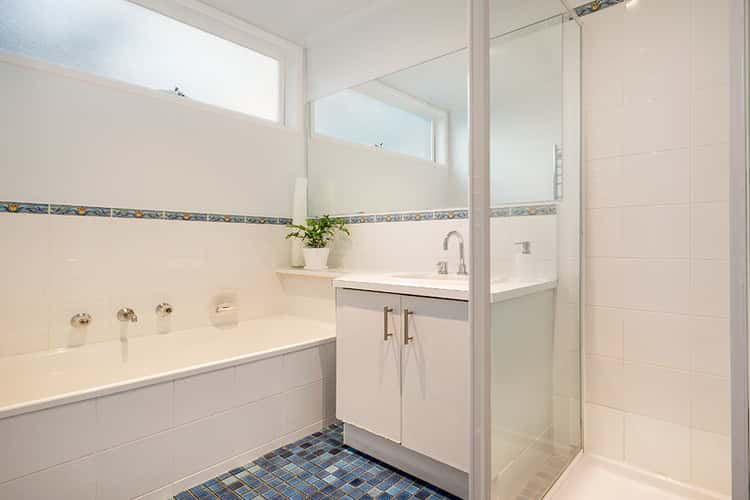 View more
View moreContact the real estate agent

Aaron Yeats
Barry Plant - Eltham Sales
Send an enquiry

Nearby schools in and around Montmorency, VIC
Top reviews by locals of Montmorency, VIC 3094
Discover what it's like to live in Montmorency before you inspect or move.
Discussions in Montmorency, VIC
Wondering what the latest hot topics are in Montmorency, Victoria?
Similar Houses for sale in Montmorency, VIC 3094
Properties for sale in nearby suburbs

- 5
- 2
- 2
- 800m²