$945,000
4 Bed • 2 Bath • 2 Car • 834m²
New
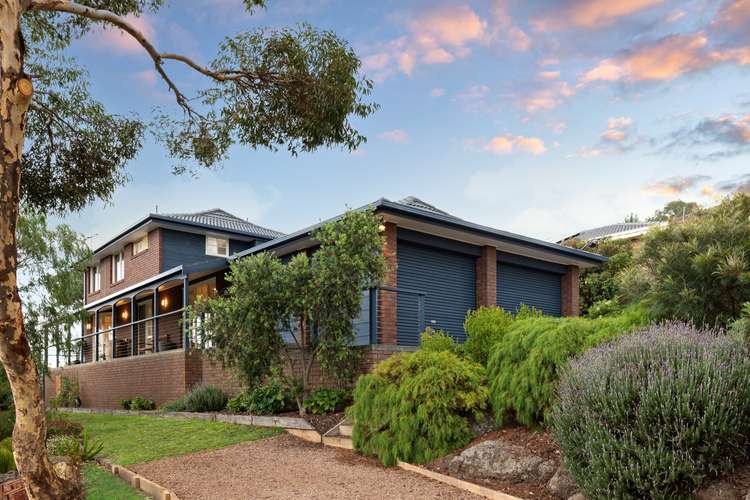
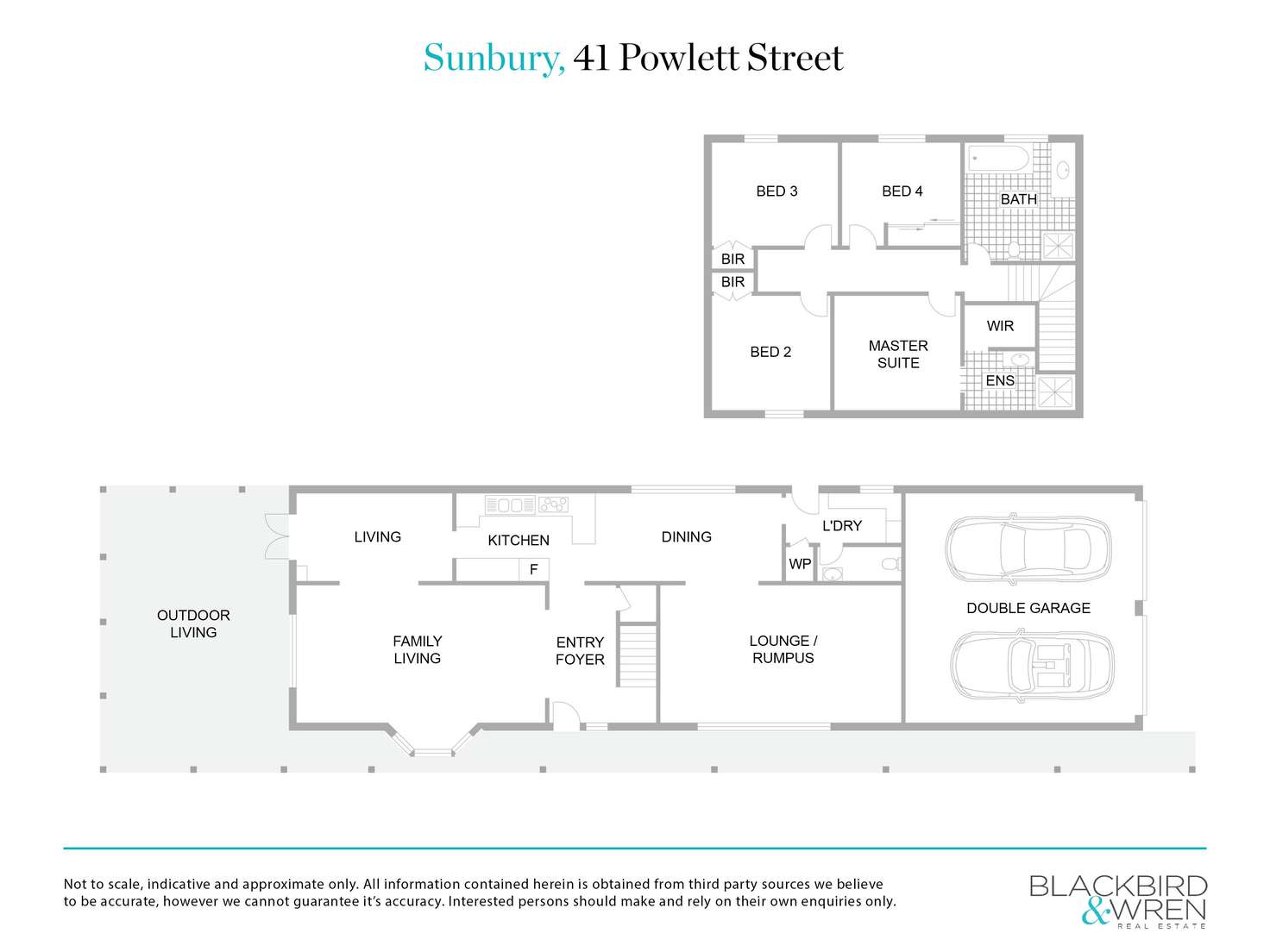
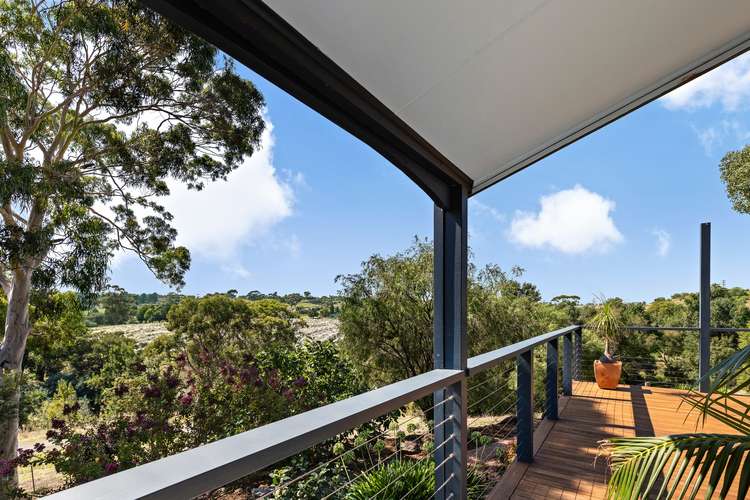
Sold
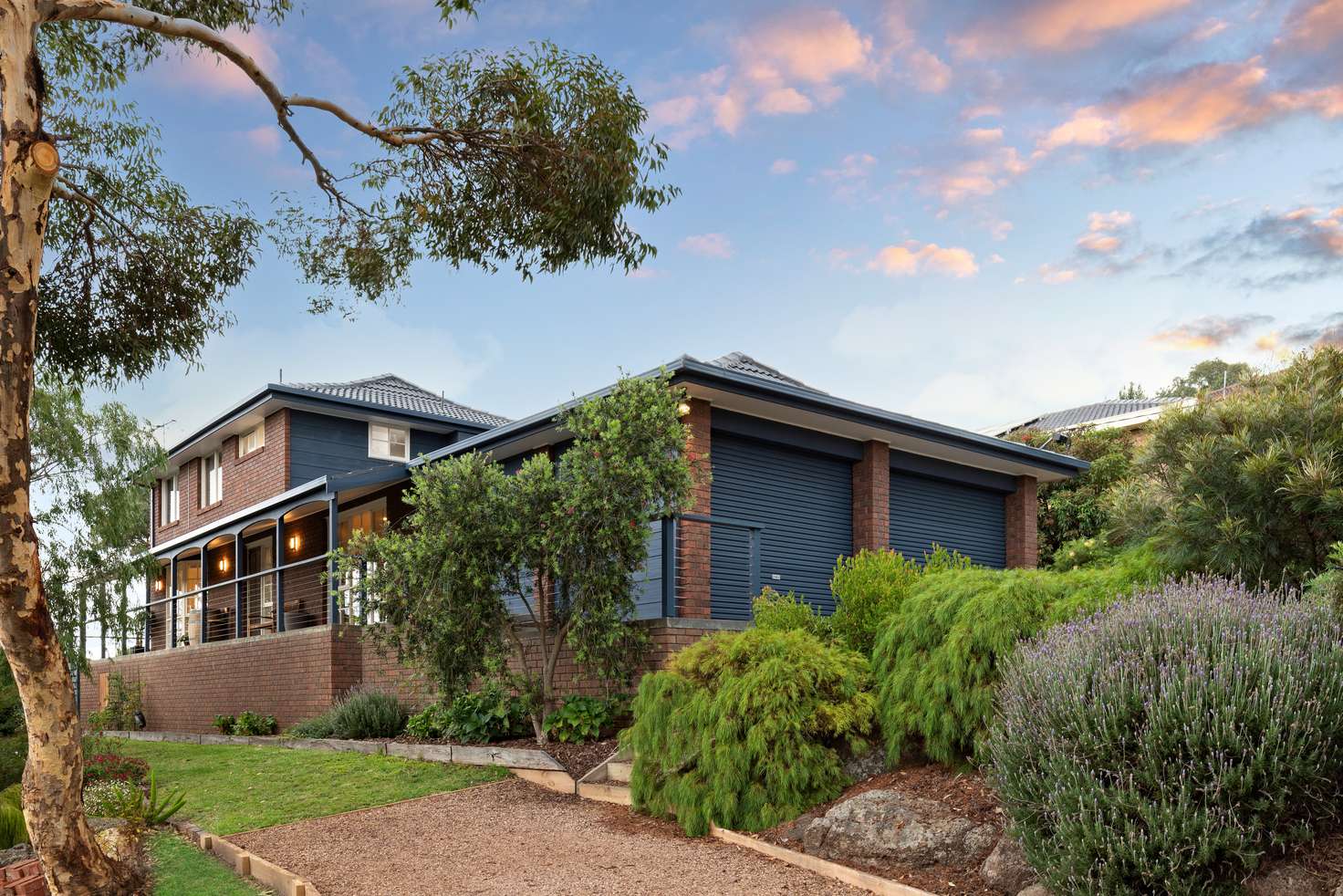


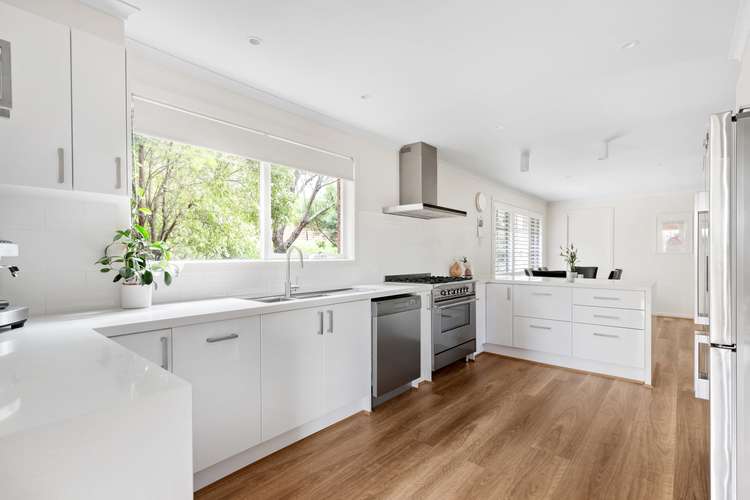
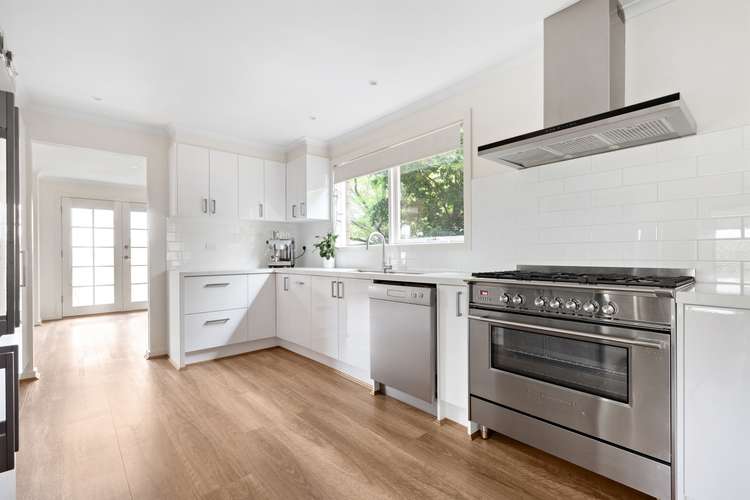
Sold
41 Powlett Street, Sunbury VIC 3429
$945,000
What's around Powlett Street
House description
“TRANQUILITY IN A PRIZED OLD TOWNSHIP LOCATION”
*INSPECTIONS BY PRIVATE APPOINTMENT ONLY*
Nestled on a generous 834m2 garden allotment, in Sunbury's highly prized old township, position yourself for a peacefully enjoyable future in this enchanting property.
The perfect symphony of beauty, serenity and convenience, leafy outlooks, a tranquil tree-lined cul-de-sac, and an inviting residence, combine to underscore this impeccable lifestyle opportunity.
Complete with stunning views over Jackson's Creek, and the famed Craiglee Vineyard & Winery, it's a short stroll to cafes, shops, schools, public transport, and everything wonderful Sunbury has to offer.
Enticing with the added lifestyle benefits of nearby walking tracks, a variety of recreational options, schools, transport, and offering easy access to city-bound transport routes, it's only 20 minutes from Melbourne International Airport and 40 minutes to Melbourne's CBD.
Framed by nature's beauty, an unassuming exterior reveals utterly captivating, and sun-drenched interiors set to satisfy great expectations.
Stepping inside, you will instantly feel the warmth, superior quality, and vibrance.
Intelligently practical, and imbuing a luxuriously relaxed ambience, set against a gloriously neutral palette, the free-flowing layout offers a variety of thoughtfully curated, eminently flexible living spaces, offering space for everyone, and a room for every occasion.
Anchoring the central family hub, fine taste and premium quality are showcased in the chef's kitchen.
Superbly designed and boasting an impressive host of stainless-steel appliances (including 900mm freestanding Fisher & Paykel oven & cooktop, Asko Dishwasher), stone bench-tops, a plumbed fridge space, soft close drawers, custom 2-pack gloss cabinetry, and great preparation & storage space, it's guaranteed to both motivate gourmands and effortlessly meet every culinary challenge!
Evoking an indulgent sense of sanctuary, the master suite impresses, with a walk-in robe, and sparkling en suite bathroom, whilst the remaining trio of secondary bedrooms, reveal built-in robes and enjoy convenient proximity to the beautiful primary bathroom (with separate toilet).
Spectacular for moments of serenity and festivity, the open plan family zone flows effortlessly outside, revealing a magnificent outdoor living, dining, and entertainment area.
The perfect stage for year-round enjoyment, flawlessly complemented by beautiful gardens and lush lawn, enjoy the stunning aspects, as you host friends, enjoy family time playing, making this a magical place to call home just take a breath as you soak in the tranquility.
Finishing touches include ducted heating & refrigerated cooling, ceiling fans, a fully fitted laundry, recent roof restoration, quality window furnishings & plantation shutters, a double garage, and lots of space for caravans, trailers, and all manner of vehicles!
Boasting a prized address, captivating residence, and spectacularly serene environs, whether this is your home for now, or forever, this magical property will not disappoint!
For more information or to arrange your private inspection, please contact Ben Roberts on 0421 883 801 or Mary Roberts on 0433 991 924
Property features
Balcony
Built-in Robes
Deck
Dishwasher
Ducted Cooling
Ducted Heating
Outdoor Entertaining
Rumpus Room
Secure Parking
Land details
Documents
What's around Powlett Street
 View more
View more View more
View more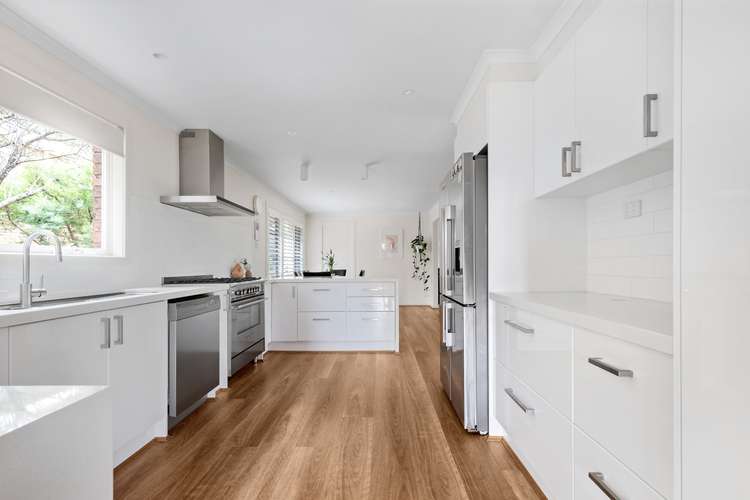 View more
View more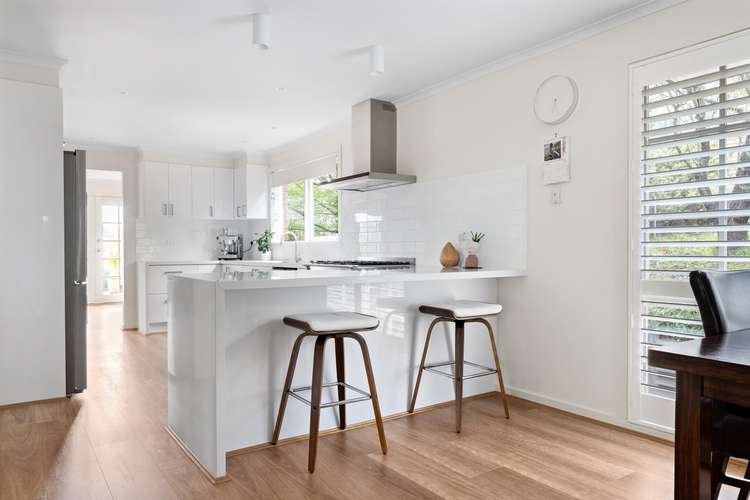 View more
View more