$750,000
6 Bed • 2 Bath • 4 Car • 2005m²
New
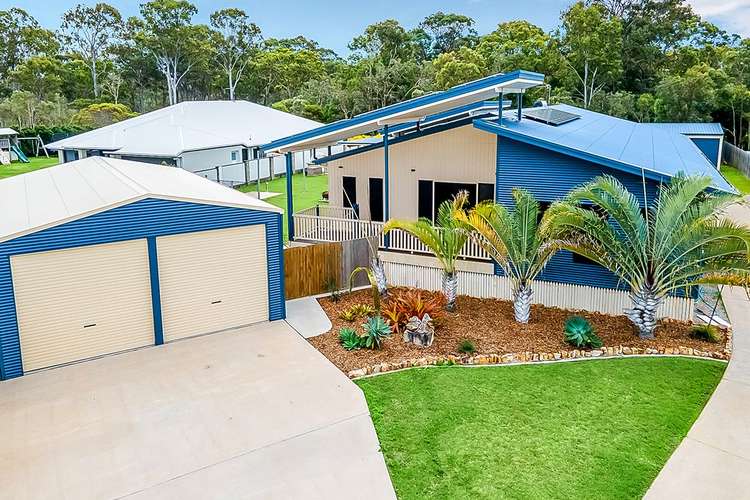
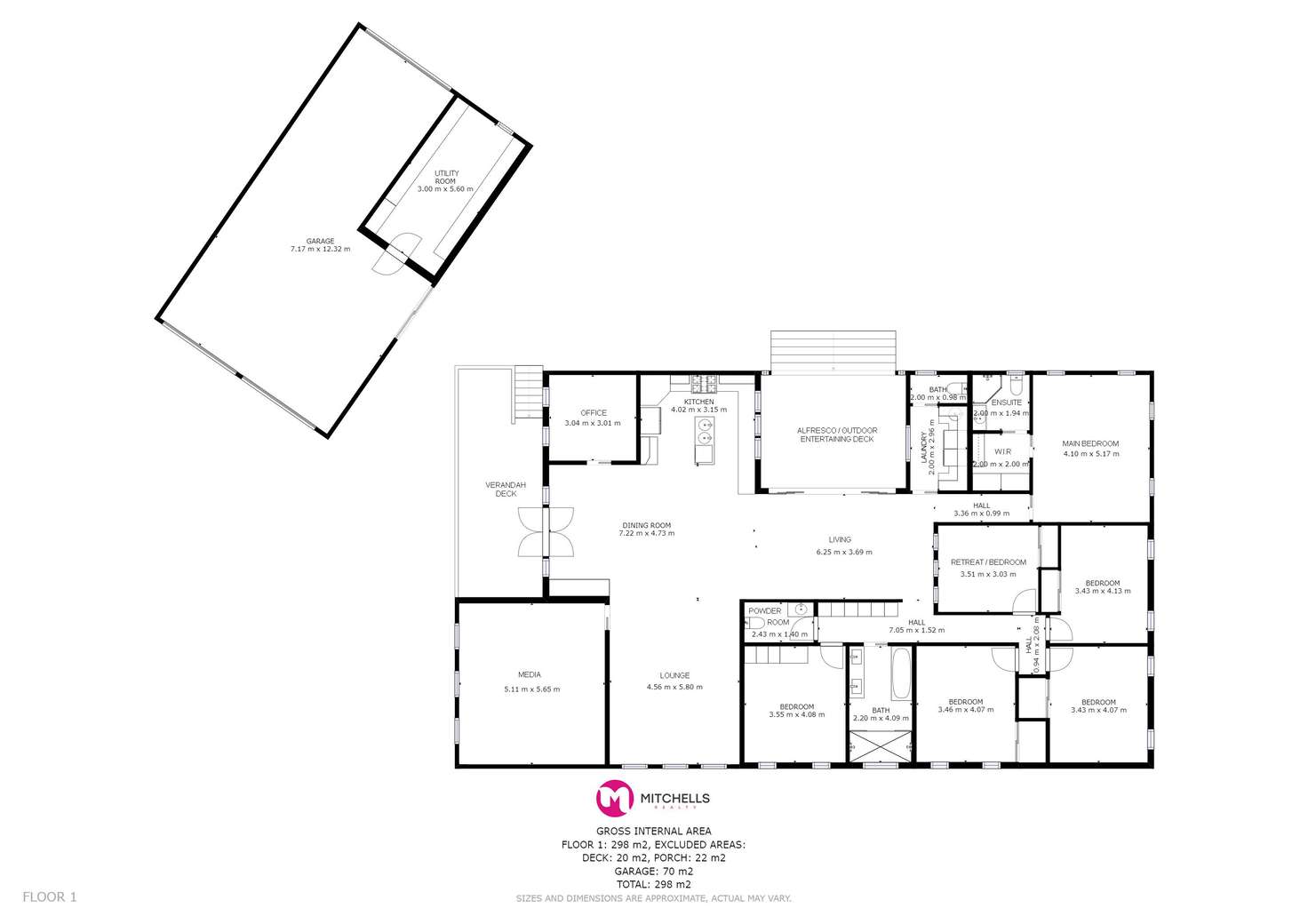
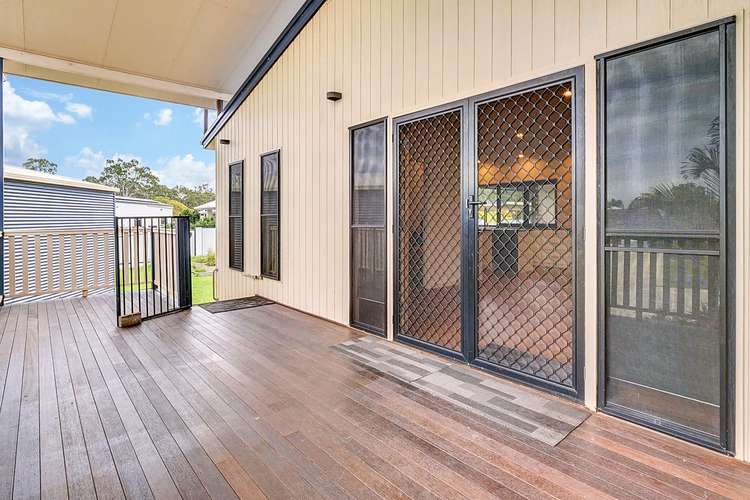
Sold
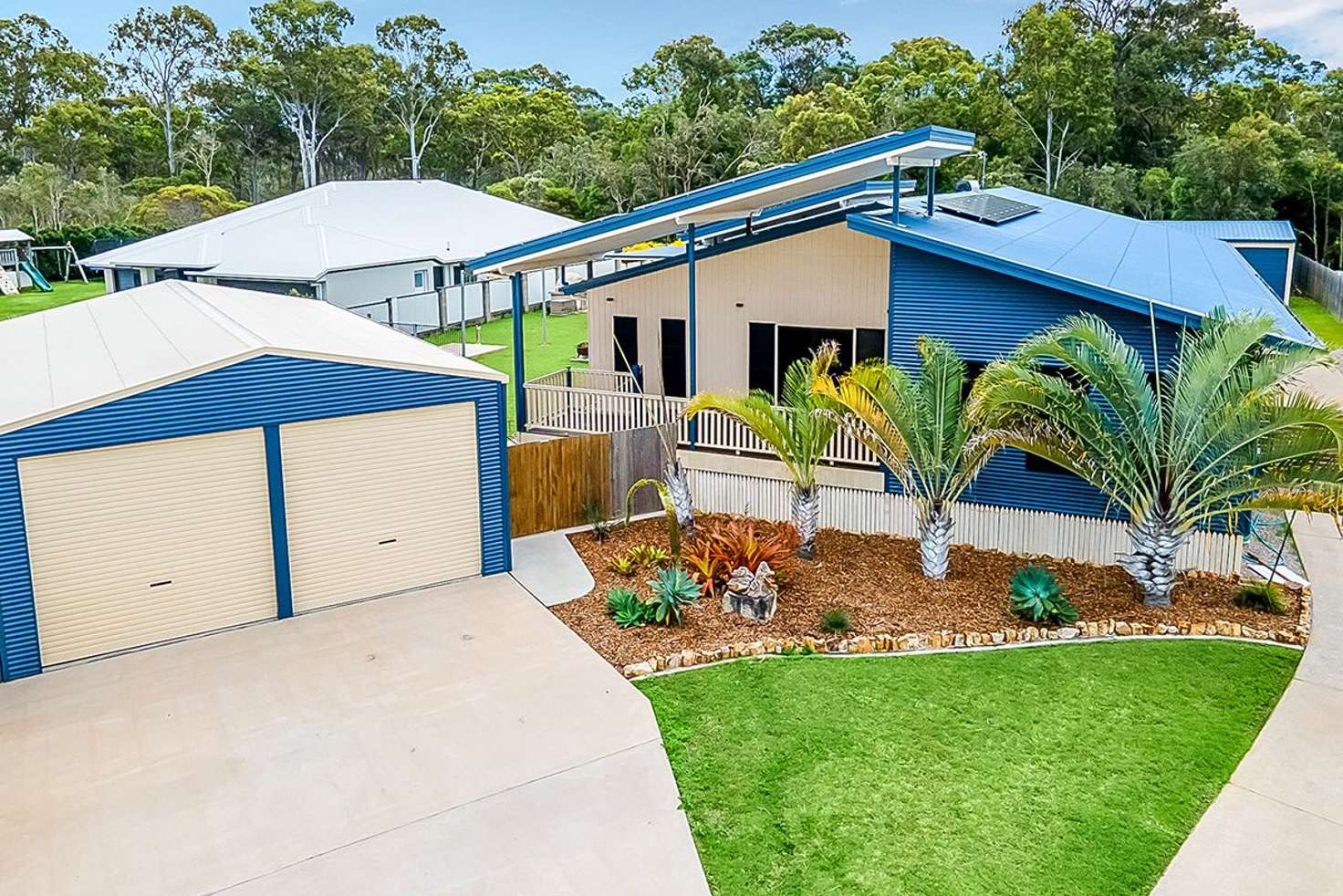


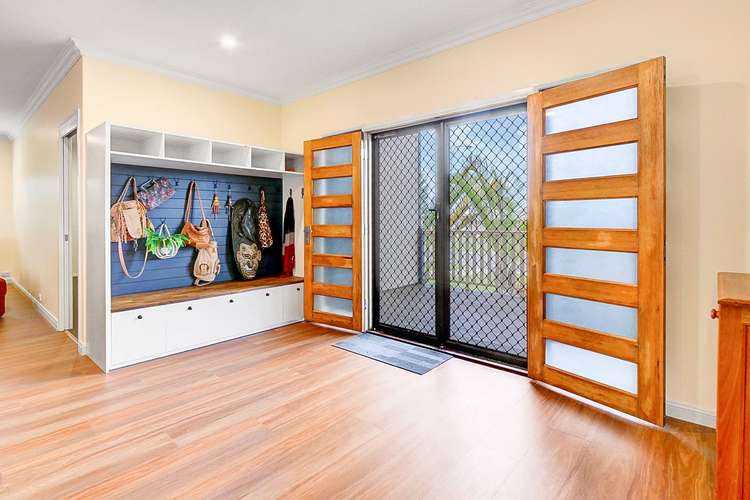
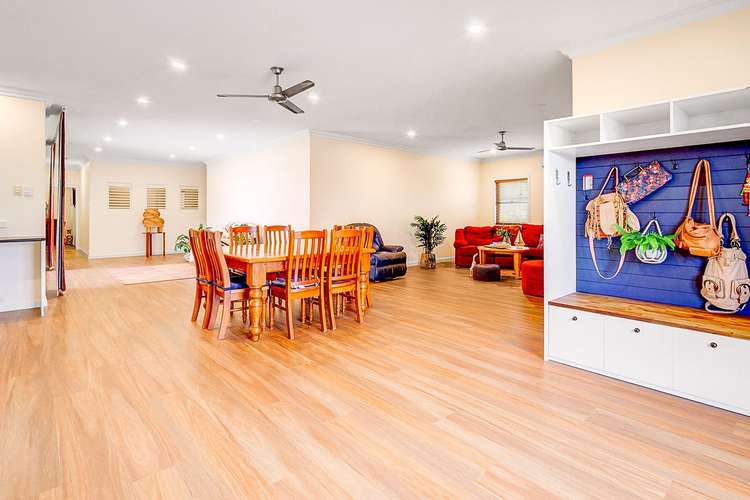
Sold
41 Rosewood Avenue, Wondunna QLD 4655
$750,000
- 6Bed
- 2Bath
- 4 Car
- 2005m²
House Sold on Tue 3 Aug, 2021
What's around Rosewood Avenue
House description
“Under Contract / Unconditional”
This captivating, architecturally designed residence was completed in 2008 and delivers an expansive, highly energy-efficient home strategically positioned on a large, fully serviced 2005m2 allotment, including sewage in a quiet court in the popular suburb of Wondunna.
The scale and quality is immediately apparent upon entering this home, flaunting an enviable, innovative design with seamless space transitions, coupled with high ceilings, large windows, and neutral colour tones. These are open and connected spaces, allowing light and air to fill this home naturally with a coveted North/South aspect for year-round comfort.
41 Rosewood Ave Wondunna features: -
• Fully serviced 2005m2 allotment with architecturally designed home (2008)
• Six spacious bedrooms, all with built-in wardrobes and ceiling fans
• The main bedroom includes a walk-in wardrobe and lavish ensuite
• Separate study or home office
• Luxurious bathroom with double shower heads and vanities plus large bath
• Separate powder room with toilet
• Wonderfully appointed kitchen with pantry and an island bench complete with a sink
• Appliances include a freestanding oven with gas cooktop and range hood, dishwasher and there is also provision for a wine fridge and plumbing for refrigerators
• Vast open plan dining and living areas with ceiling fans and air conditioning
• Separate media and games room
• There is reverse cycle, split system air conditioning across the vast lounge and dining area, the media room, and three of the five bedrooms
• The alfresco outdoor entertaining deck also features a shade blind
• Large laundry with loads of storage and a separate toilet to the rear
• Large covered outdoor BBQ entertaining area with woodfired pizza oven
• There are two large 12 x 7 metre shed both with power, and one includes 3 phase power
• The rear shed includes two vehicle bays and a workshop
• The front shed includes two remote doors and a large lined room or office plus mezzanine storage, and there is a rear door for drive-through access
• Rental Appraisal - $660 - $700 per week
Homes in this location with these features are in high demand and low supply – so don’t miss your opportunity to secure this one!
Contact our team now to arrange your private inspection or Facetime walk-though – You will only be disappointed if you miss this one …
DISCLAIMER: Whilst every effort has been made to ensure the accuracy and thoroughness of the information provided to you in our marketing material, we cannot guarantee the accuracy of the information provided by our vendors, and as such, Mitchells Realty makes no statement, representation or warranty, and assumes no legal liability in relation to the accuracy of the information provided. Interested parties should conduct their own due diligence in relation to each property they are considering purchasing. All photographs, maps and images are representative only for marketing purposes.
Due to the currently COVID-19 situation, for the health and safety of all concerned, we ask everyone attending inspections or open homes to wash their hands with sanitiser, which we will make available. Where possible, we ask everyone attending an inspection or open home to not touch any surfaces or fixtures unnecessarily.
We appreciate your co-operation - Regards Scott & Katrina Mitchell.
Land details
Property video
Can't inspect the property in person? See what's inside in the video tour.
What's around Rosewood Avenue
 View more
View more View more
View more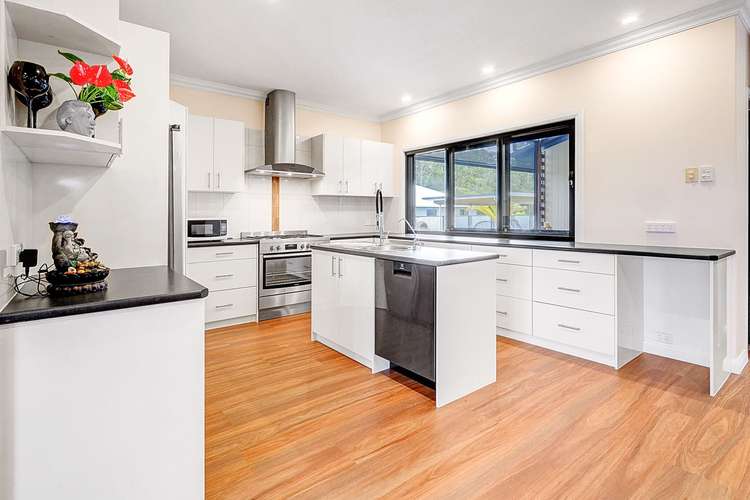 View more
View more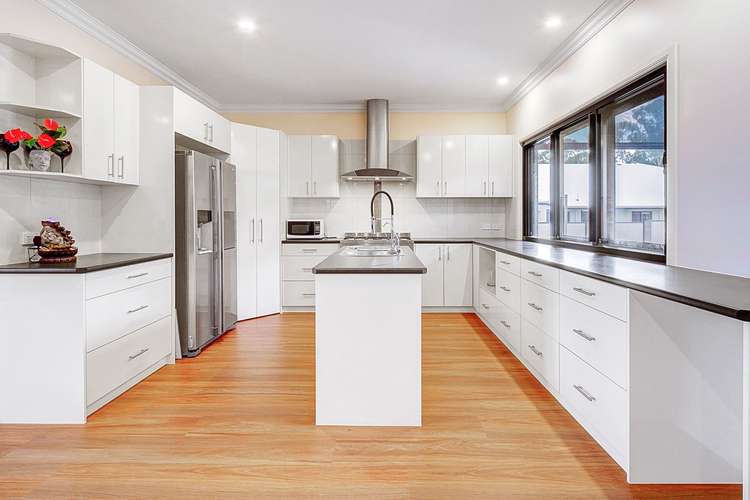 View more
View moreContact the real estate agent

Scott & Katrina Mitchell
Mitchell's Realty
Send an enquiry

Nearby schools in and around Wondunna, QLD
Top reviews by locals of Wondunna, QLD 4655
Discover what it's like to live in Wondunna before you inspect or move.
Discussions in Wondunna, QLD
Wondering what the latest hot topics are in Wondunna, Queensland?
Similar Houses for sale in Wondunna, QLD 4655
Properties for sale in nearby suburbs
- 6
- 2
- 4
- 2005m²