$380,000
4 Bed • 2 Bath • 2 Car • 560m²
New
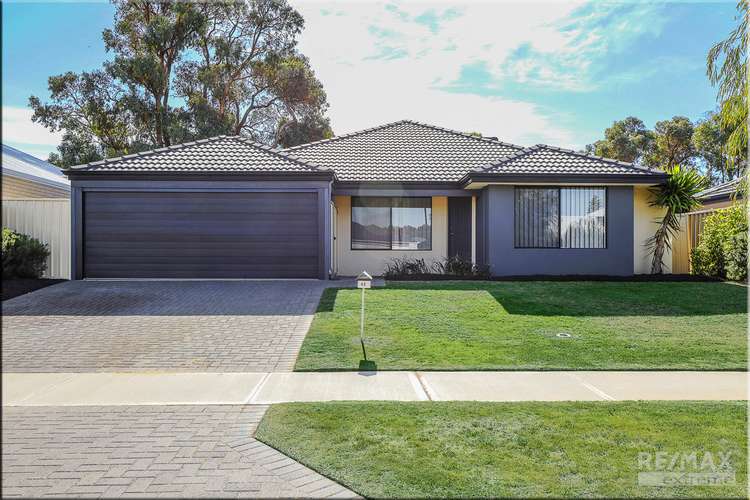
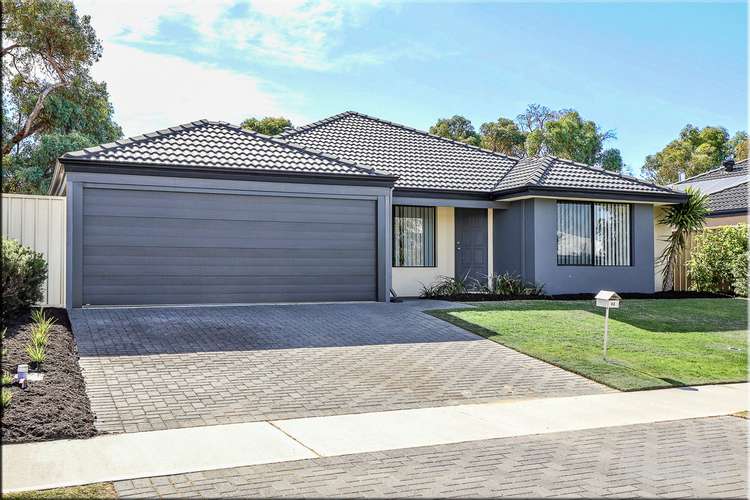
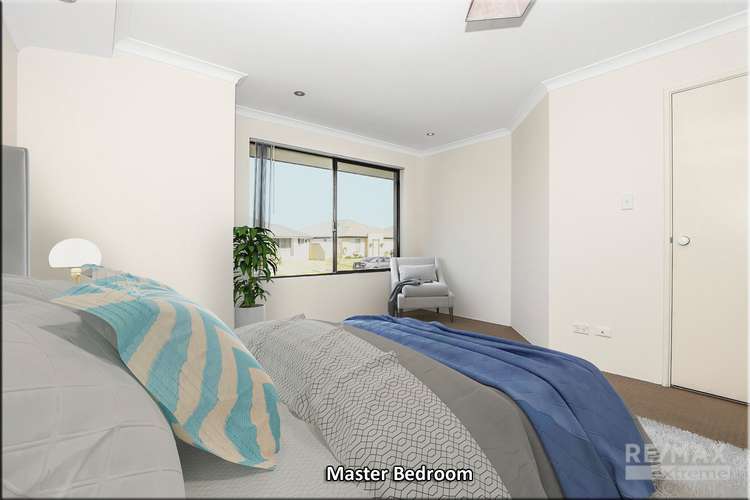
Sold
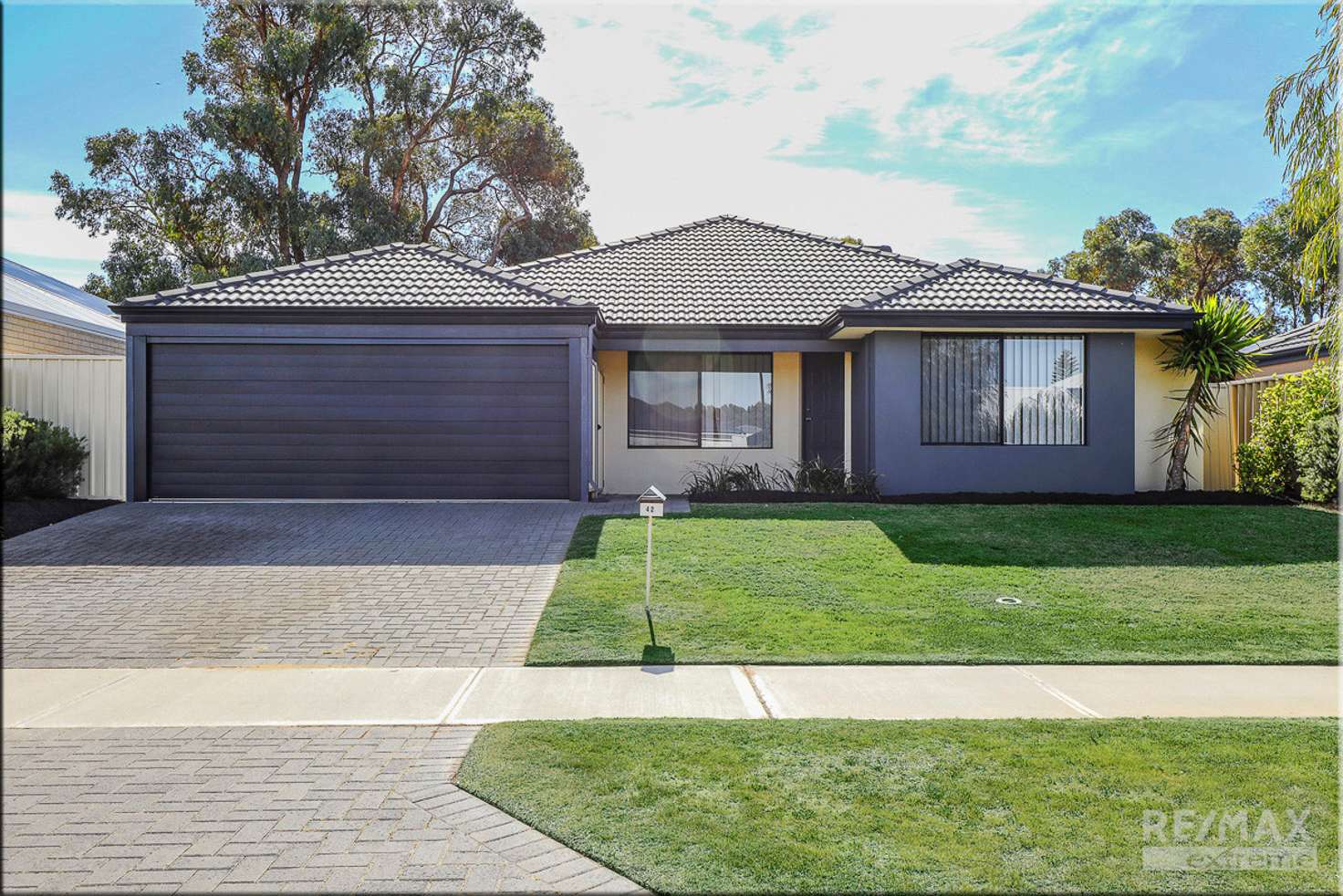


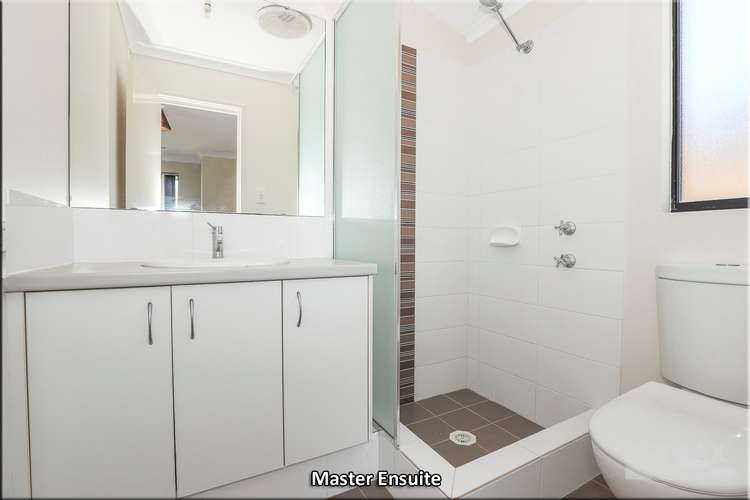
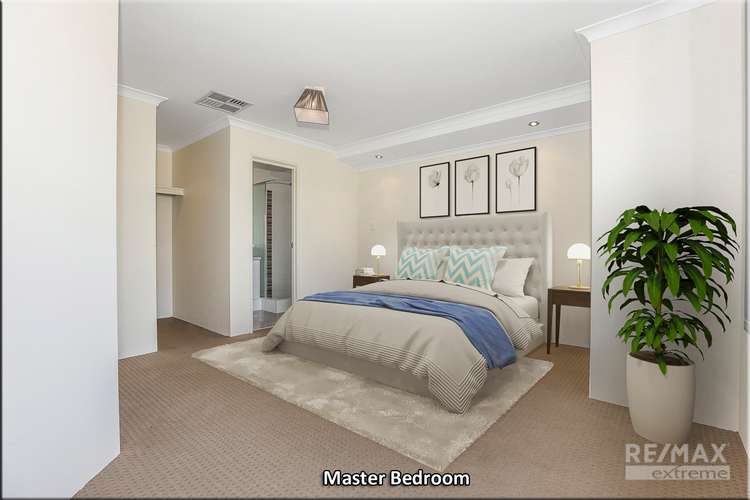
Sold
42 Broadford Avenue, Butler WA 6036
$380,000
- 4Bed
- 2Bath
- 2 Car
- 560m²
House Sold on Fri 20 Sep, 2019
What's around Broadford Avenue
House description
“UNDER OFFER BEFORE 1ST HOME OPEN!”
DID YOU MISS OUT? CALL 0408 422 863 TO VIEW PROPERTIES BEFORE THEY REACH THE OPEN MARKET.
Perfect for first home buyers and young families alike, here is your opportunity to purchase this modern 4x2 home and start living life to the full! Conveniently located on a quiet street close to tranquil parks, schools, Butler trainstation and all the local amenities, this realistically priced property is a blank canvas for the savvy buyers out there! If you’re tired of viewing homes that offer no garden area for the kids to play, then look no further as this one has masses of garden space for a pool and offers unlimited potential! Don’t wait for the home open CALL TO VIEW and submit your offer today!
• With lush green parks in every direction and a host of amenities such as Butler Central Shopping precinct & trainstation all within a short walk, the ever popular ‘Green’ Estate is a great place to live and raise a family. Resting on a traditional 560sqm block, the modern façade looks out to beautifully landscaped gardens, box hedges and native plants.
• Secluded at the front of the home, the spacious master bedroom is fitted with a large walk-in robe, down-lighting, vertical blinds and neat & tidy ensuite complete with modern fixtures and fittings. The three additional double bedrooms are all neutrally finished with built-in robes giving you plenty of space & storage.
• Central to the home the well-appointed kitchen has everything you need and features modern appliances, dishwasher, fridge recess, breakfast bar, pantry, shopper’s entry and plenty of additional storage.
• Clean & clinical the freshly painted open plan living/dining area offers the perfect place to entertain friends and sit down for family meals! With plenty of natural light being cast through numerous windows and tranquil garden views, you’ll never feel like the walls are creeping in on you! For home entertainment the theatre room is the ideal place to put your feet up, relax and watch your favourite movies in peace!
• One of the true selling points to this great home is undoubtedly the huge rear gardens which backs on to established country style properties and an abundance of beautiful gumtrees. With masses of space at your leisure you have plenty of room to add a swimming pool, gazebo, shed, a workshop or all of the above if you please! You can literally turn your landscaping dreams into a reality here!! Under the alfresco you can crank up the BBQ in the warm summer months as the kids and family pets safely play.
• EXTRAS INCLUDE - Double remote garage, laundry + linen, ducted evaporative air conditioning, ‘Telstra Velocity’ fibre-optic internet, Foxtel points, additional power points, coaxial points, flyscreens throughout, reticulation and so much more!
Call The Phil Wiltshire Team to book your private viewing!
Property features
Air Conditioning
Broadband
Built-in Robes
Dishwasher
Ducted Cooling
Ensuites: 1
Fully Fenced
Living Areas: 2
Outdoor Entertaining
Remote Garage
Rumpus Room
Toilets: 2
Land details
What's around Broadford Avenue
 View more
View more View more
View more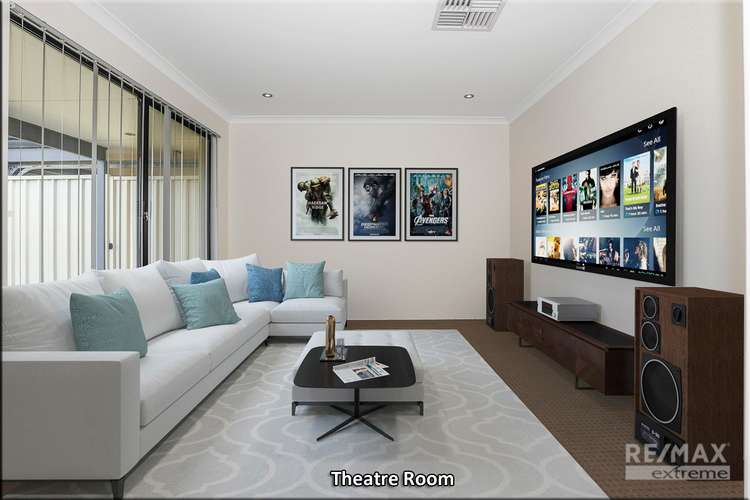 View more
View more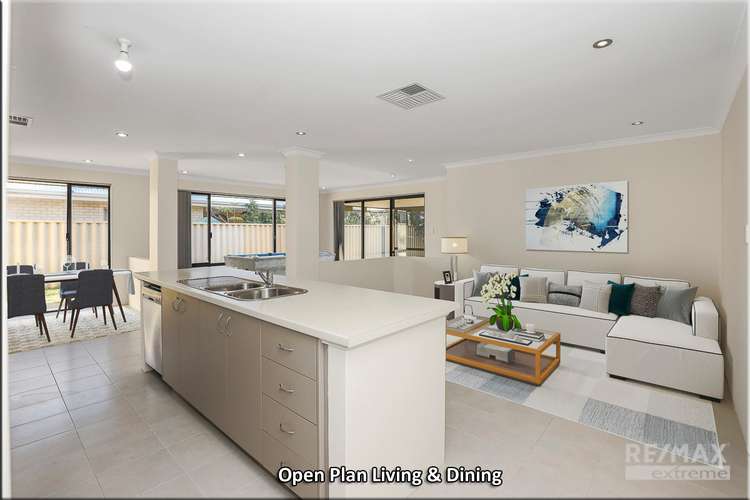 View more
View moreContact the real estate agent

Phil Wiltshire
RE/MAX - Extreme Currambine
Send an enquiry

Agency profile
Nearby schools in and around Butler, WA
Top reviews by locals of Butler, WA 6036
Discover what it's like to live in Butler before you inspect or move.
Discussions in Butler, WA
Wondering what the latest hot topics are in Butler, Western Australia?
Similar Houses for sale in Butler, WA 6036
Properties for sale in nearby suburbs
- 4
- 2
- 2
- 560m²
