DEPOSIT TAKEN - $1,400.00/week
4 Bed • 3 Bath • 4 Car • 446m²
New
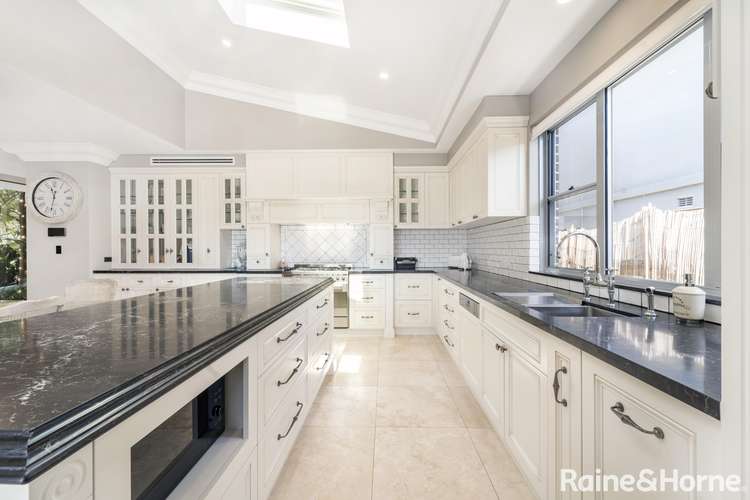
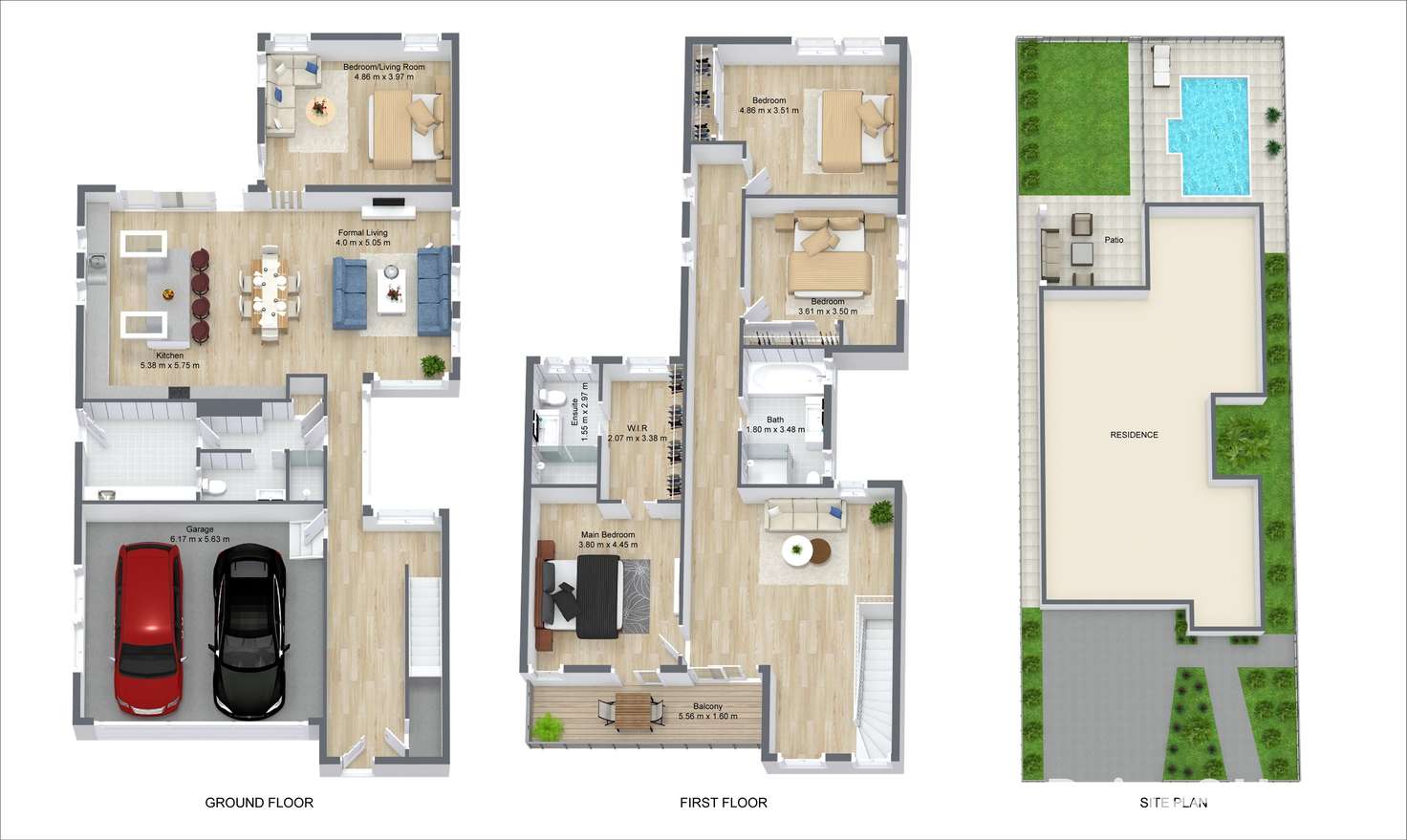
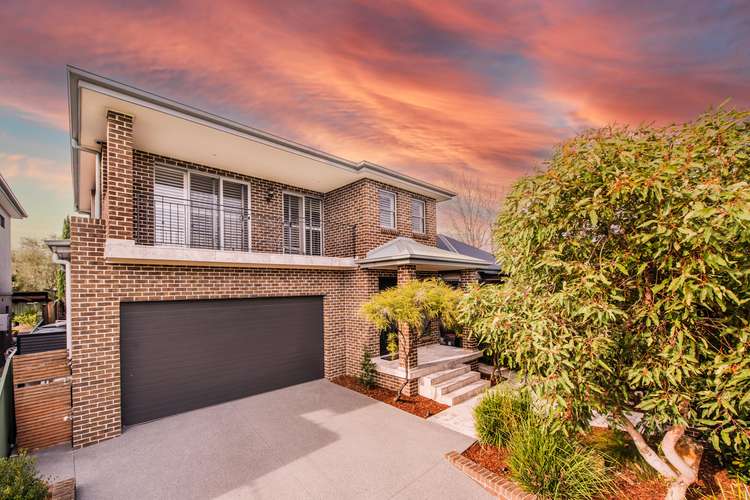
Leased
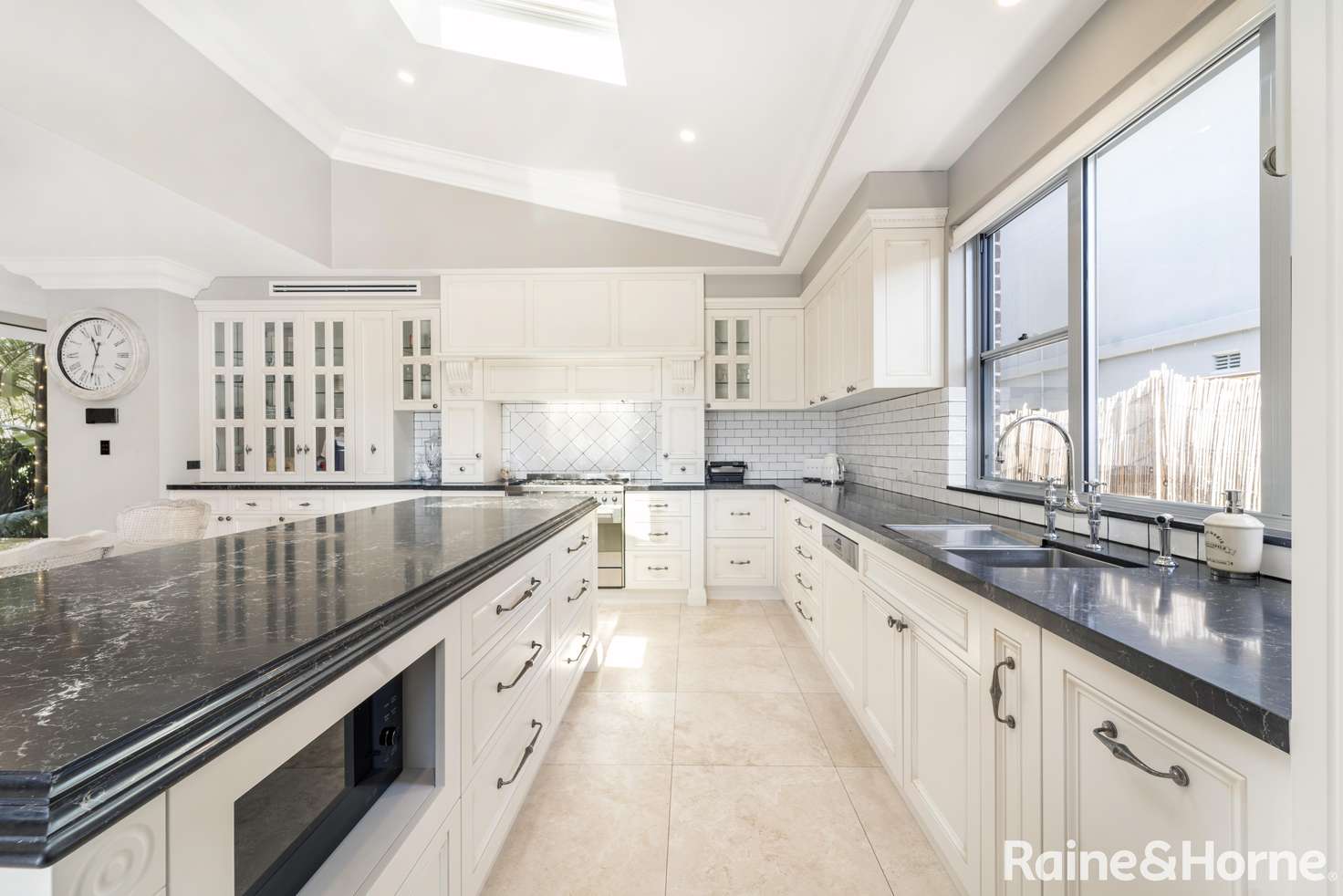


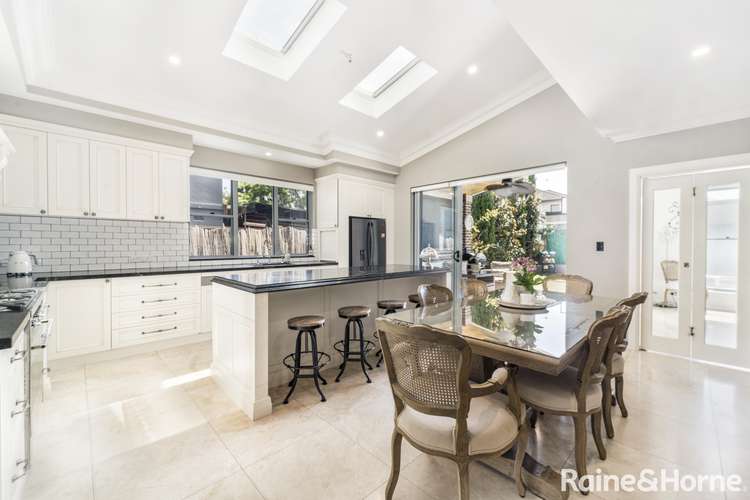
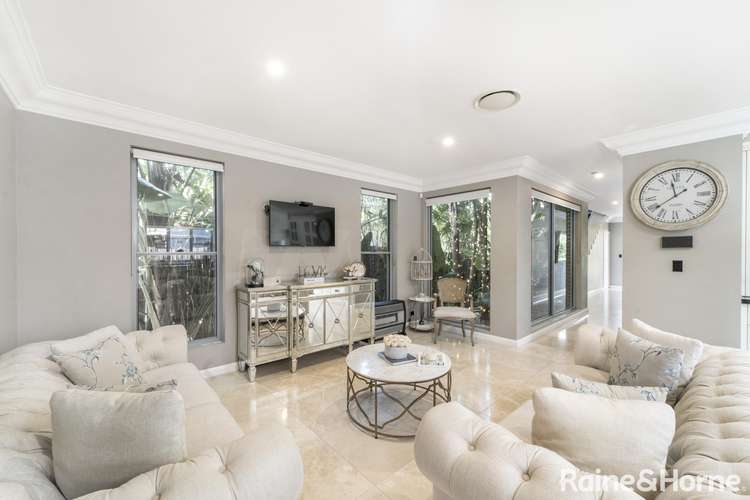
Leased
42 Panorama Street, Penshurst NSW 2222
DEPOSIT TAKEN - $1,400.00/week
- 4Bed
- 3Bath
- 4 Car
- 446m²
House Leased on Mon 30 May, 2022
What's around Panorama Street
House description
“DEPOSIT TAKEN - DESIGN | CONVENIENCE | ENTERTAINERS DREAM”
Welcome to the incredibly well-featured and no-expenses-spared home that is 42 Panorama St, Penshurst. This gorgeous full-brick family home will captivate you with its amazingly warm charm exuded by its french provincial design, which all but reaches out at you as you progress through its welcoming walls.
Situated within a short drive or walking distance to Mortdale, Penshurst, and Oatley train stations, as well as Hurstville CBD and Westfield Shopping Centre, close proximity to a multitude of bus stops, high schools, public schools, boat ramps, and countless other facilities give this property unparalleled convenience and lifestyle freedom.
The alluring central zen garden, visible through floor to ceiling glass, greets you the moment you open your grand wrought iron front door, gently guiding you over sleek travertine floor into a surreal, sun-drenched open plan living space with large skylights overhead and gas heating. The area naturally flows forwards your extravagant, hand-painted kitchen, showcasing Cesar Stone benchtops, oversized six-burner cooktop and rangehood sitting over a brilliant mosaic splashback. European appliances and incredibly smart storage are amongst many fantastic features on offer.
Your fourth bedroom or pool house opens out into a beautifully presented outdoor entertainment area, roofed by natural timber highlighting a stunning feature fan that ushers you out into the back yard, showcasing low-maintenance astroturf and a captivating pool area with outdoor speaker system for all your entertaining needs. Your solar-heated pool is framed in natural travertine and a water feature that will enchant your soul for hours on end.
Upstairs houses a fully carpeted floor with casual living space, second communal bathroom, and three well-sized bedrooms with the master boasting a sliding door to the front balcony and a walk-in wardrobe through to the lavish ensuite. No less than two laundry chutes from the top floor offer great convenience to your spacious ground-floor laundry.
With both gas and solar hot water, gas heating as well as ducted aircon throughout, you'll have everything you need to stay comfortable all year round while reducing livings costs to boot. 42 Panorama St is truly the epitome of mixed convenient living in a lavish home.
Your features include:
• 4 well-sized bedrooms with walk-in robe and ensuite to master
• Gorgeous pool and entertainment areas
• Bathrooms on both floors with tub to the upper
• Ducted A/C
• Gas heating
• Solar and Gas hot water
• Solar pool heating
• Open plan living, dining, and kitchen
• Incredibly smart storage space throughout kitchen and dining
• 4th bedroom can also serve as a pool house
• Gated side access
• Double lock-up garage with ample car space in front
Don't miss out on this incredible opportunity. Enquire today!
Disclaimer: Raine and Horne Hurstville believes that all information contained herein to be true and correct to the best of our ability and in no way misleading, however, all interested parties are advised to carry out their own inquiries and relevant searches.
