Price Undisclosed
3 Bed • 1 Bath • 1 Car • 663m²
New
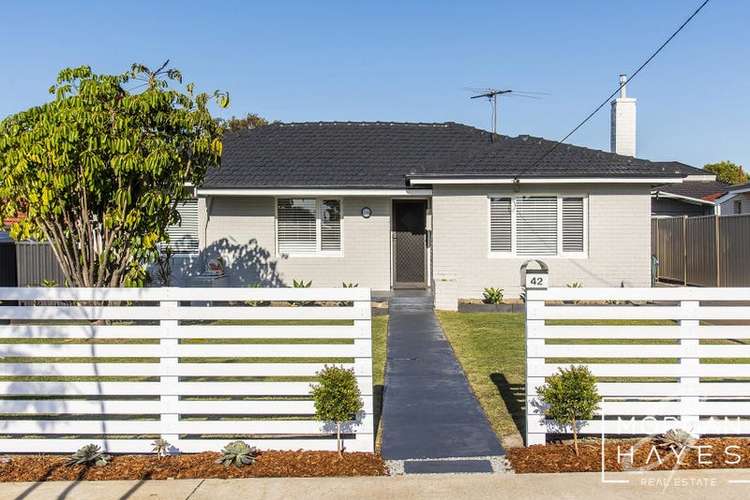
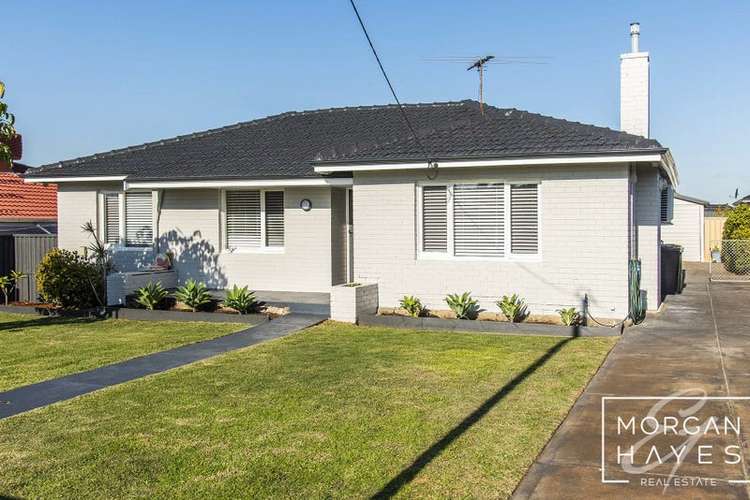
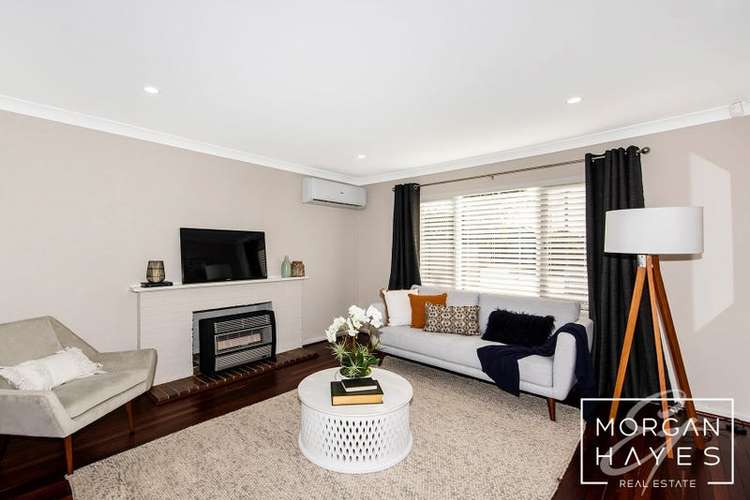
Sold
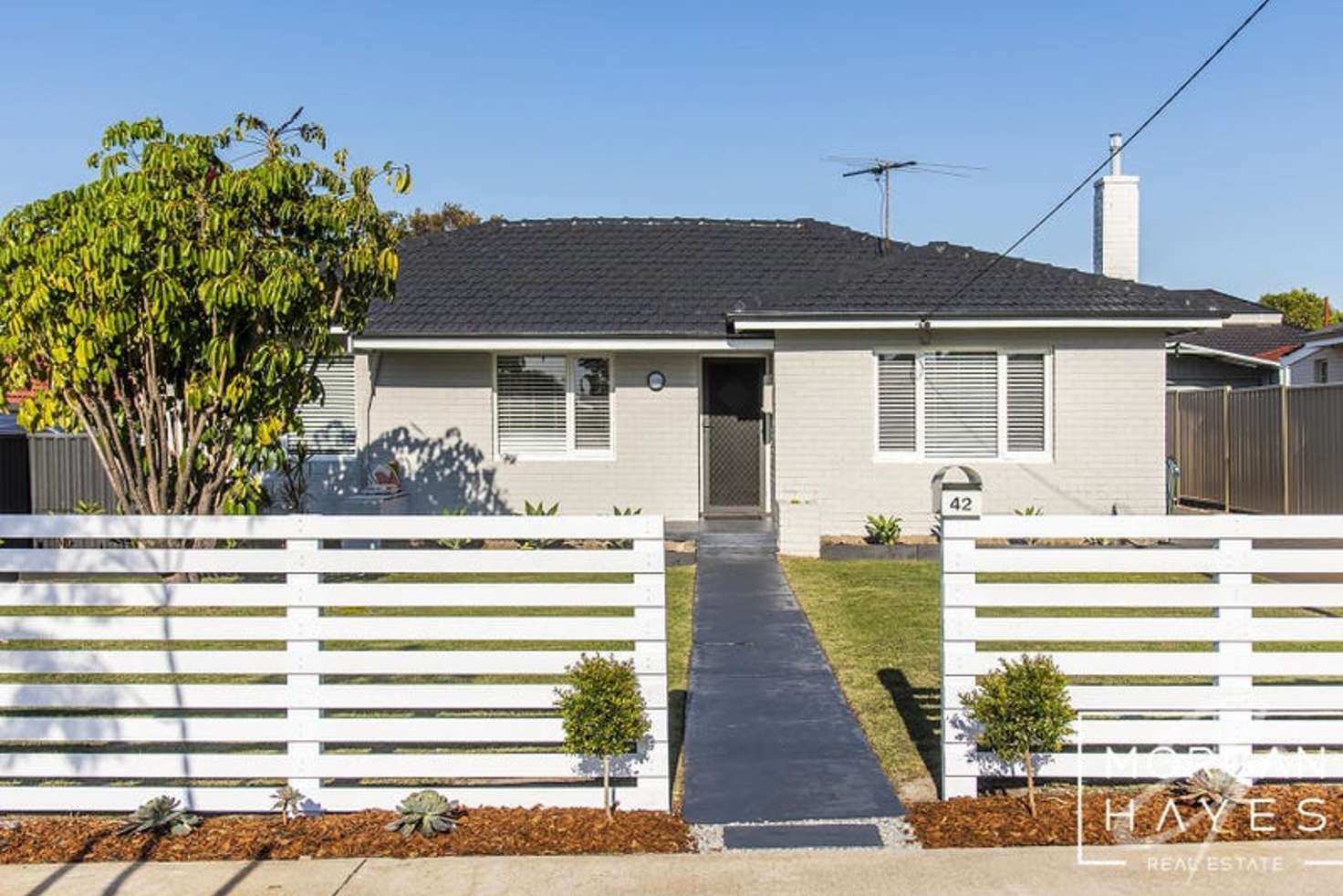


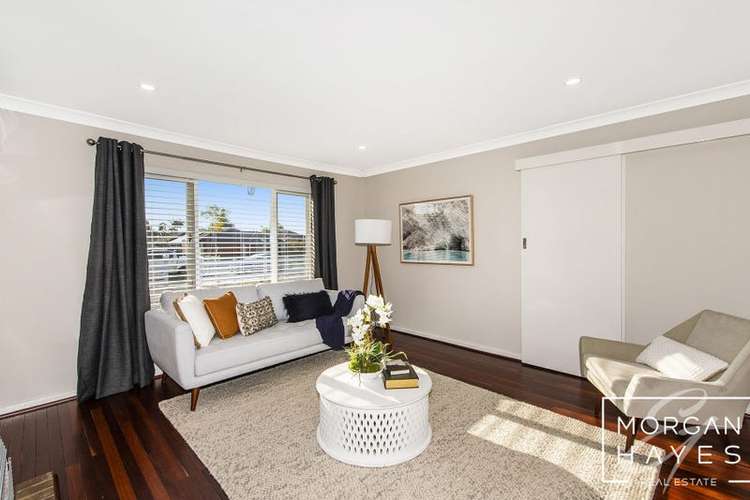
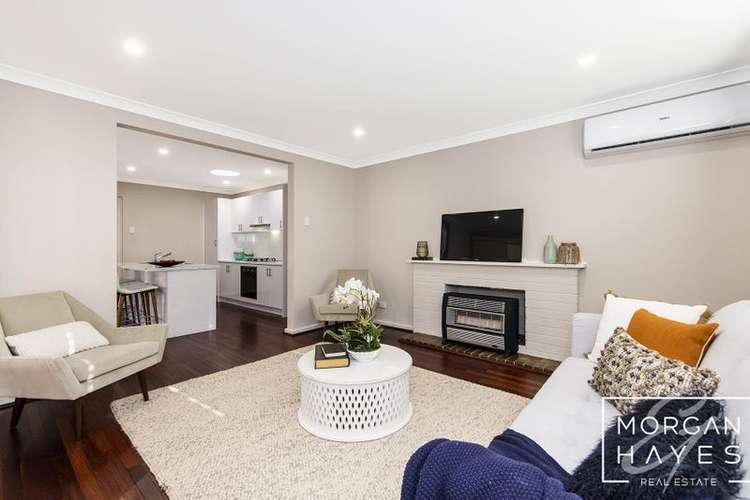
Sold
42 Sydenham Street, Kewdale WA 6105
Price Undisclosed
- 3Bed
- 1Bath
- 1 Car
- 663m²
House Sold on Thu 11 Mar, 2021
What's around Sydenham Street

House description
“PACKED TO THE RAFTERS - Fully Renovated and Move In Ready”
**From the 5th of December, prior to accessing any of Morgan and Hayes Real Estate active for sale properties, you will be required to provide your contact details to comply with the state governments new protocol. Failure to provide these will result in no entry into the property. Thank you for assisting us make things safe for everyone.
It is an absolute pleasure to present this fully renovated 3 bedroom 1 bathroom 2 wc family home. Set behind the modern twist of the picket fence this is the perfect dream home.
Offering an abundance of extras that will be sure to impress the home is situated on a functional, landscaped 663sqm lot with sheds for the handy man and the chef's perfect kitchen.
As you enter up the path through to the front of the home you are greeted upon entry with solid Jarrah flooring flowing to your right into the spacious lounge area offering split reverse cycle air conditioning, gas bayonet for additional heating, lovely abundance of natural light and LED lighting.
Continue through and you will be greeted into the dining area off the galley kitchen offering all the extras and functionality you will need in a kitchen. Breakfast bar, stainless steel appliances including dishwasher, gas cook top, oven and rangehood, ample cupboard space with additional pantry cupboard and perfect space for the fridge making it all seamless throughout.
Backyard entertaining is a breeze with patio entertaining, plenty of room for the kids, family pet and offers large garage/shed.
More features to this home include:
Renovated and well appointed main bathroom with shower/bath and wc
2nd wc off the renovated laundry with bench and cupboards
Double exterior trough located near the shed/garage
LED lighting throughout
Sanded and polished solid Jarrah flooring
Renovated to within an inch of its life this home has so many extra's you need to see them for yourself.
Walking distance to Peet Park, Carlisle Primary School and minutes to local shopping, freeway access and transport allowing you to leave the car at home.
With all the works done this home is move in ready offering an exceptional opportunity to make the move to secure this property to call it home!
In order to view this property, you must adhere to the current government legislation. All attendees MUST provide their full name, contact number, email address and current home address to the agents BEFORE entering the property. Sanitisation and distancing procedures will be observed. This is a requirement of the Emergency Act in the event that an attendee is later tested for Covid-19. We look forward to meeting you to show you this great property. BE SURE TO REGISTER TO VIEW THIS HOME OR CALL KYM ON THE DETAILS PROVIDED FOR MORE INFORMATION.
DISCLAIMER: Whilst every care has been taken with the preparation of the particulars contained in the information supplied, believed to be correct, neither the Agent nor the client nor servants of both, guarantee their accuracy. Interested persons are advised to make their own enquiries and satisfy themselves in all respects. The particulars contained are not intended to form part of any contract.
Property Code: 3961
Other features
0Land details
Property video
Can't inspect the property in person? See what's inside in the video tour.
What's around Sydenham Street

 View more
View more View more
View more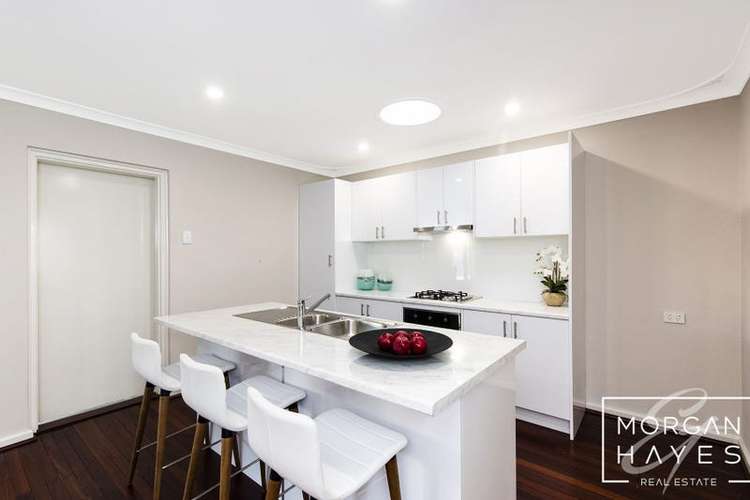 View more
View more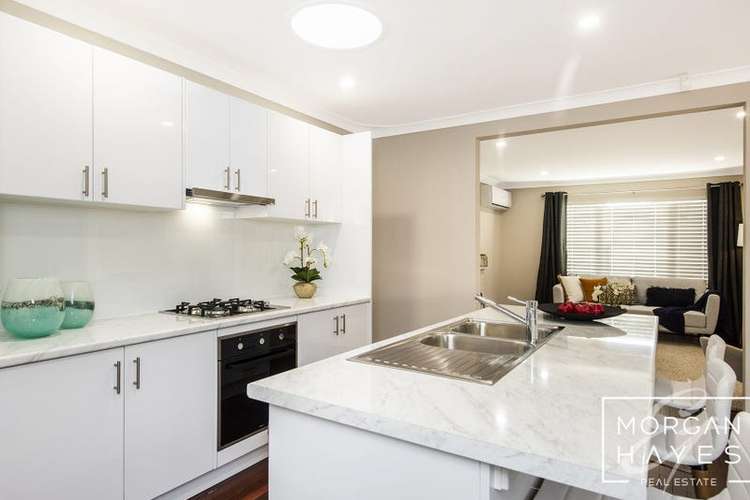 View more
View moreContact the real estate agent

Kym Chamberlain
Morgan & Hayes Real Estate
Send an enquiry

Nearby schools in and around Kewdale, WA
Top reviews by locals of Kewdale, WA 6105
Discover what it's like to live in Kewdale before you inspect or move.
Discussions in Kewdale, WA
Wondering what the latest hot topics are in Kewdale, Western Australia?
Similar Houses for sale in Kewdale, WA 6105
Properties for sale in nearby suburbs

- 3
- 1
- 1
- 663m²