$745,000
3 Bed • 2 Bath • 2 Car • 329m²
New
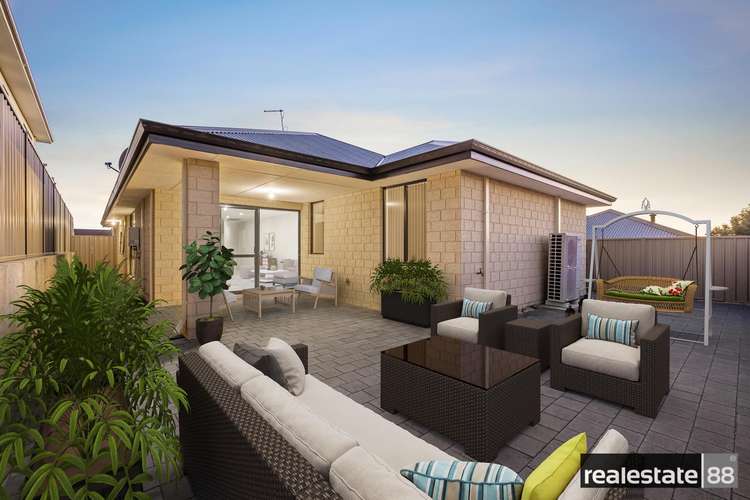
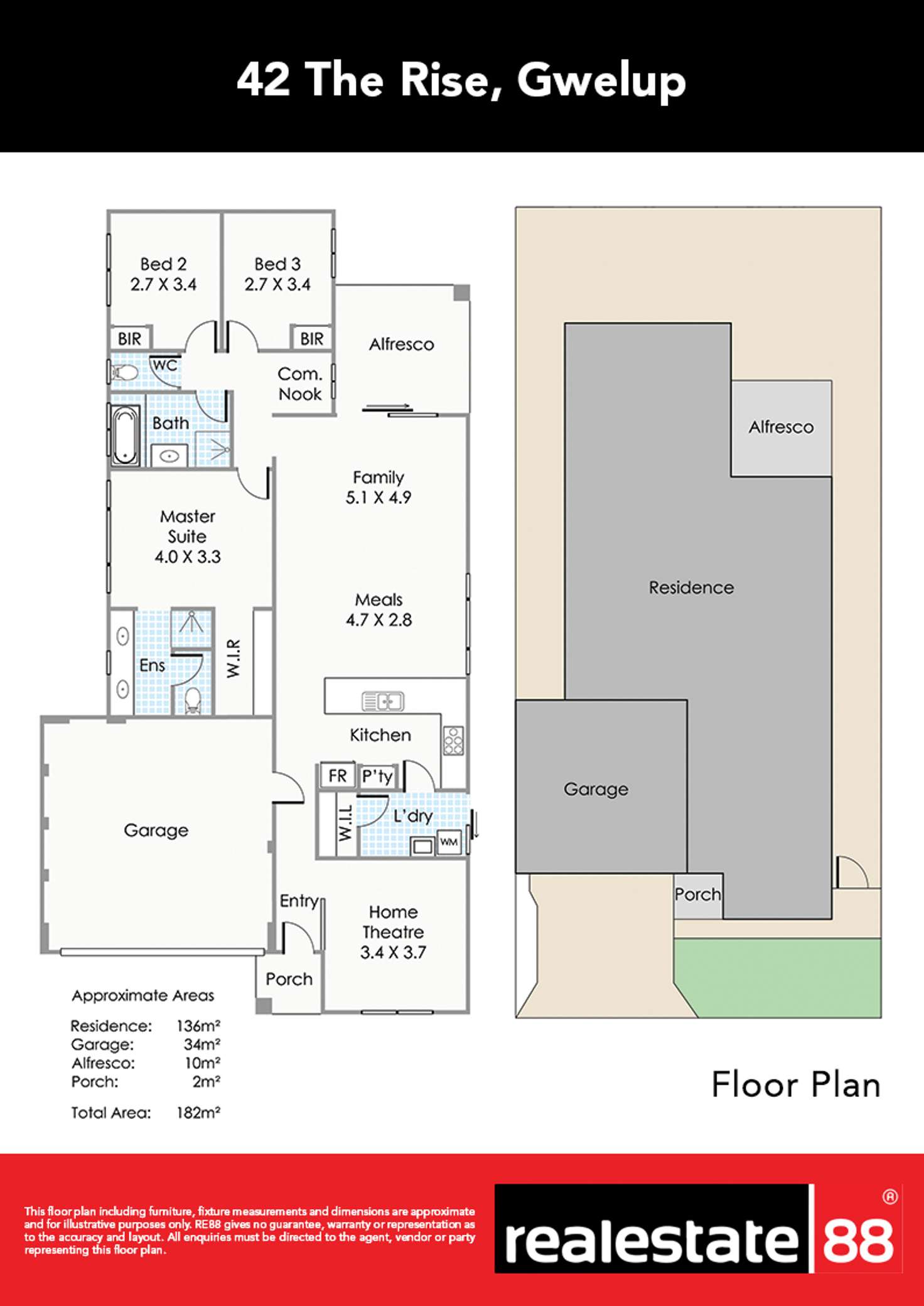
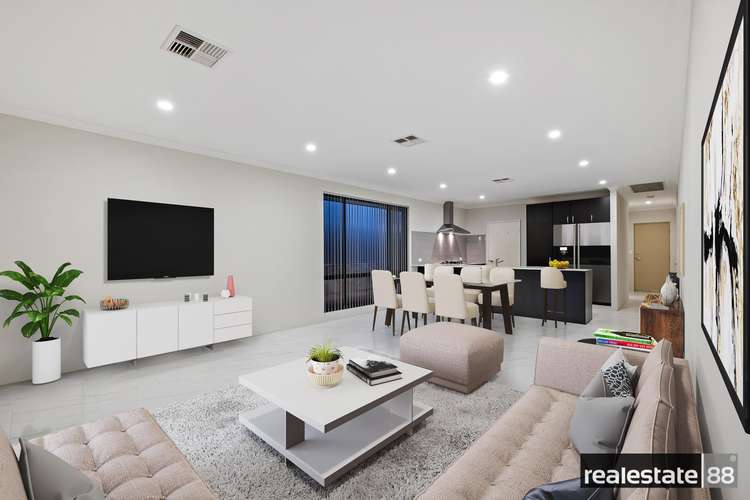
Sold
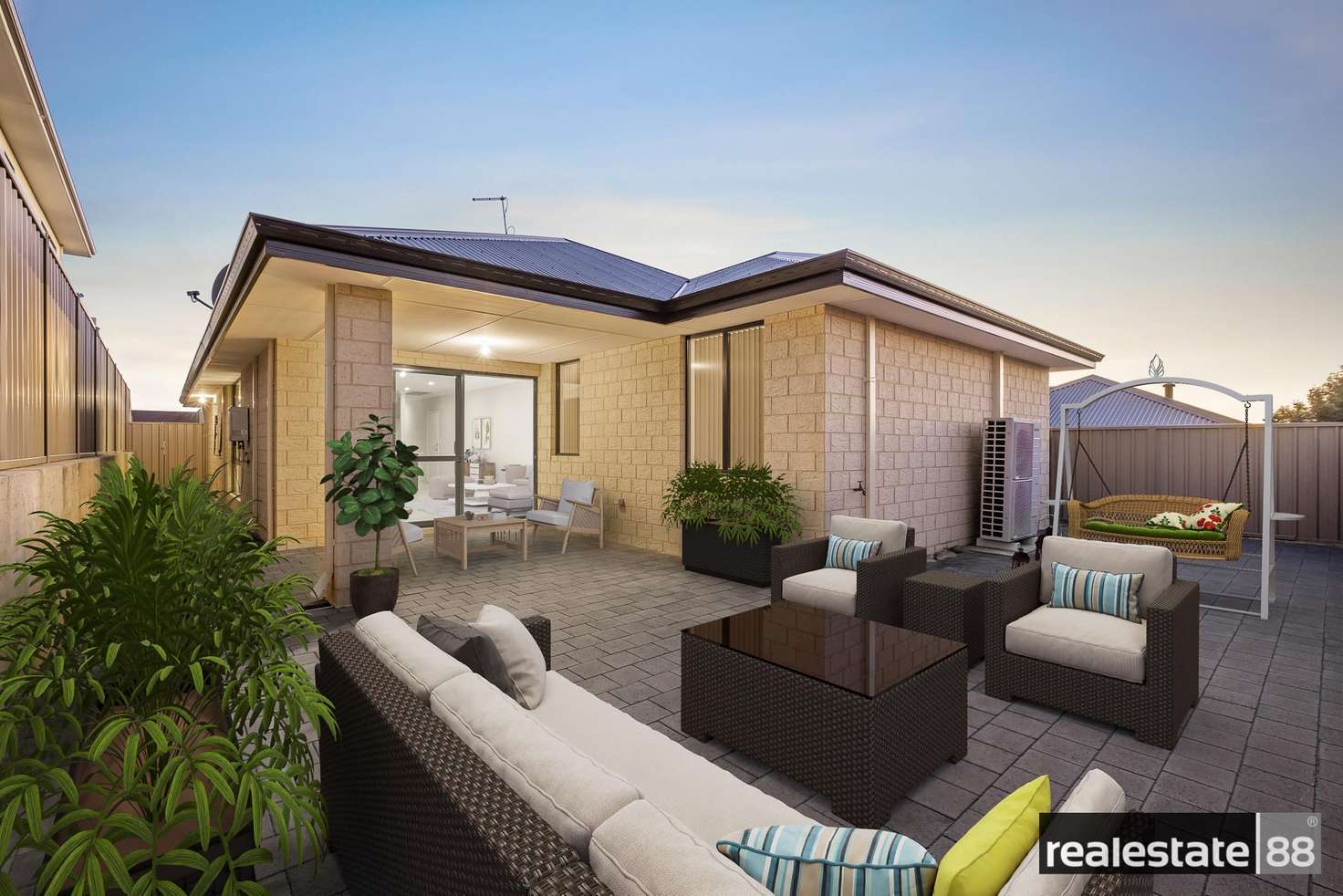


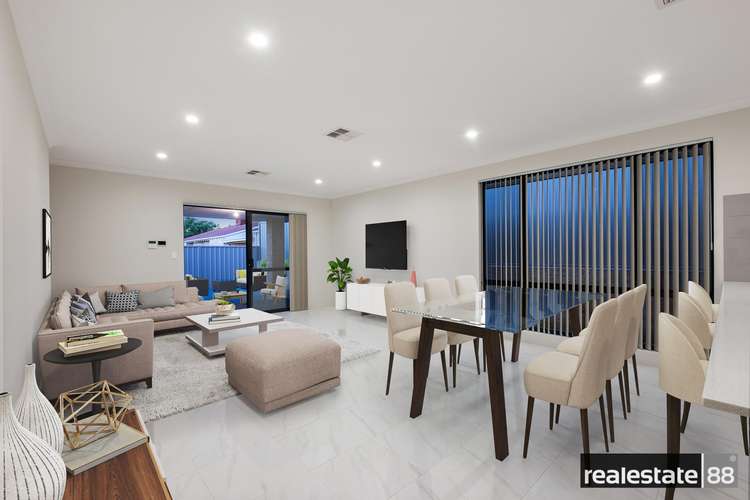
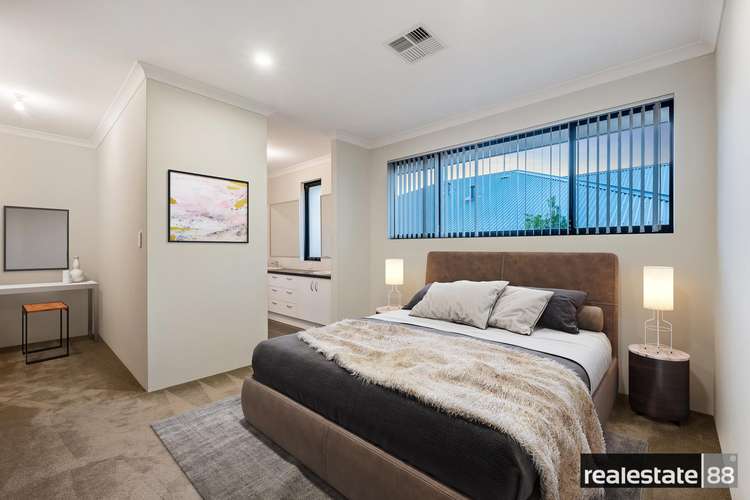
Sold
42 The Rise, Gwelup WA 6018
$745,000
- 3Bed
- 2Bath
- 2 Car
- 329m²
House Sold on Wed 28 Apr, 2021
What's around The Rise
House description
“UNDER CONTRACT”
ERINDALE GROVE ESTATE GEM!
Only 2 minutes from Mitchell Freeway, and just 5 minutes from Karrinyup or Innaloo Shopping Centres, you will find this amazing family home surrounded by friendly neighbours, and a host of desirable amenities.
Built in 2017 this family inspired 3 bedroom, 2 bathroom home is set upon a 329sqm block and offers 136sqm of functional living space including an undercover outdoor alfresco area with an additional easy care and fully paved yard area. Dress it up with some large potted plants and enjoy both the privacy and low maintenance lifestyle it provides.
Nestled in a private, elevated location in the stunning "Erindale Grove" estate, you can't help but notice the lovely street appeal of the area. With sprawling parklands and local lakes, children on bikes, laughter and finally, your new home.
With the convenience of being walking distance to schools, transport, parks and freeway, this prime home offers value to families looking for the complete package- with nothing more to spend. Simply move in and start enjoying your new lifestyle!
FEATURES INCLUDE:
- 2017 built 3x2 family home in the popular Erindale Grove" Estate
- Double lock-up garage with shopper's entry & access to backyard
- Stone benchtops, breakfast bar & soft closing cabinets to kitchen
- Stainless steel appliances, 5 x burner cooktop, 900mm oven, dishwasher
- Tiled open plan living/dining area with LED lights throughout
- Master bedroom with spacious WIR & double vanity ensuite
- 2nd and 3rd bedrooms with BIRs & easy access to 2nd bathroom
- Convenient study recess, Foxtel & NBN connections available
- Multipurpose Room, perfect as a Home Theatre Or 4th bedroom!
- Ducted reverse cycle a/c with zoning with smart controls
- Easy care artificial lawn to front yard and fully paved backyard
Proximity to the prestigious Lake Karrinyup Country Club and golf course is simply an added bonus here, whilst the likes of Hamersley Public Golf Course, bus stops, the freeway, Stirling Train Station, beautiful beaches and the exciting Karrinyup Shopping Centre redevelopment are also nearby, justifying just how wonderful this location is. Impressive is an understatement!
NEARBY AMENITIES:
- 650m to Mitchell Freeway
- 700m to Secret Garden (Careniup Reserve)
- 1km to Lake Gwelup Primary School
- 1.8km to Balcatta Senior High School
- 1.9km to Farmer Jacks
- 2.1km to Lake Karrinyup Country Club
- 2.6km to Lake Gwelup Reserve
- 2.6km to Carine Senior High School
- 3km to Karrinyup Shopping Centre
- 3.4km to Osborne Park Hospital
- 4.4km to Hamersley Public Golf Course
- 4.7km to Stirling Train Station
- 5.5km to Trigg Beach
- 6.5km to Scarborough Beach
Council Rates: $1988 p/a
Water Rates: $1506 p/a
Please call Terry Lu on 0410 213 027 for more details or to book a private viewing.
DISCLAIMER:
Computer generated virtual furniture has been used in this advertisement. All distances to amenities are estimations obtained from Google Maps. All sizes of the property are estimated, and buyers should rely on their own measurements when onsite. All rates/outgoings are approximate/estimates.
Property features
Air Conditioning
Other features
Built-In Wardrobes, Close to Schools, Close to Shops, Close to Transport, GardenBuilding details
Land details
What's around The Rise
 View more
View more View more
View more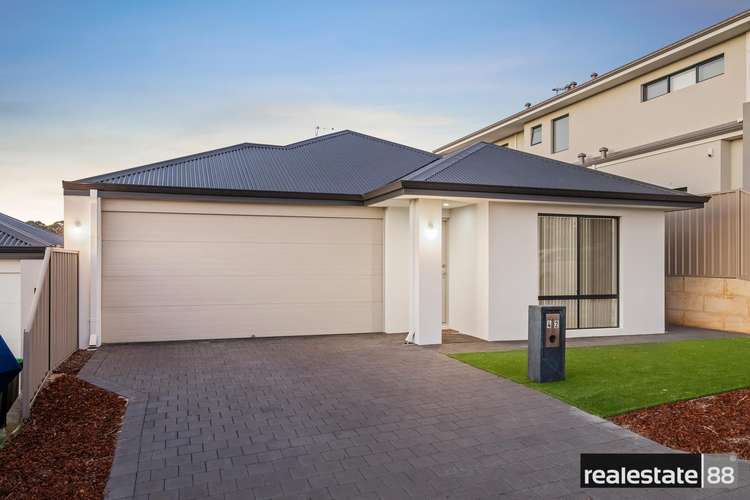 View more
View more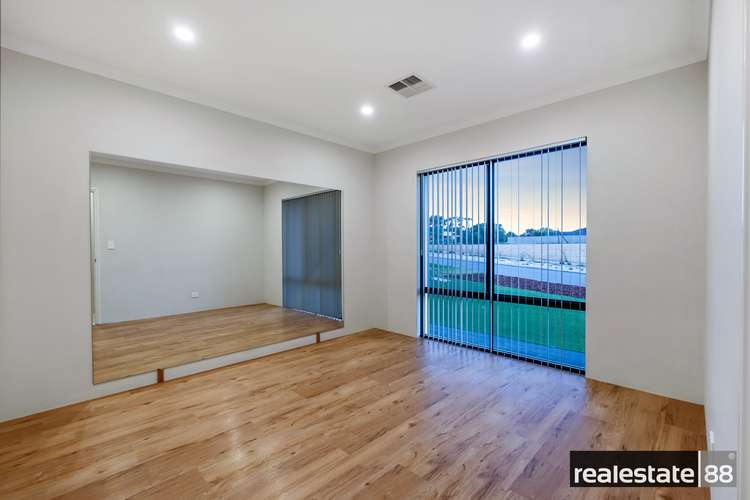 View more
View moreContact the real estate agent

Terry Lu
Realestate 88 - East Perth
Send an enquiry

Agency profile
Nearby schools in and around Gwelup, WA
Top reviews by locals of Gwelup, WA 6018
Discover what it's like to live in Gwelup before you inspect or move.
Discussions in Gwelup, WA
Wondering what the latest hot topics are in Gwelup, Western Australia?
Similar Houses for sale in Gwelup, WA 6018
Properties for sale in nearby suburbs
- 3
- 2
- 2
- 329m²
