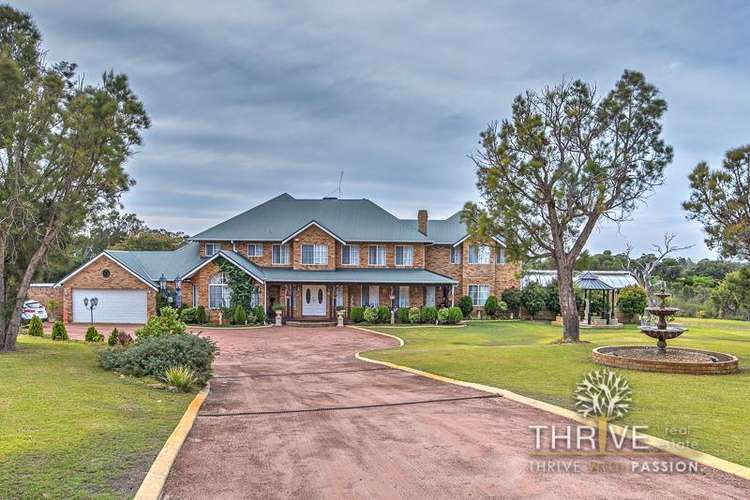$1,500,000
4 Bed • 3 Bath • 6 Car • 21000m²
New



Sold





Sold
43 Hausen Court, Banjup WA 6164
$1,500,000
- 4Bed
- 3Bath
- 6 Car
- 21000m²
House Sold on Fri 30 Nov, 2018
What's around Hausen Court
House description
“ANOTHER SOLD BY DERICK PITT!”
Total luxury amongst the countryside with city convenience!
This 5 acre lifestyle property boasting a grand and imposing two storey abode will impress even the most fastidious of buyers!
This impeccable and glamorous offering has everything you've ever dreamed of and more for your family including an abundance of bedroom and living accommodation, quality appointments throughout, spectacular views, total privacy and not forgetting a tranquil lake with rolling lawns and gardens... Yes, all this and more situated at the end of a cul de sac and within easy access to all amenities.
Ground Level comprises;
Grand Entry hall
Fully enclosed study or reading room
Formal dining room with built in fireplace
Spacious family room with built in second fireplace
Dedicated meals room opening onto timber decked verandah
Huge country styled kitchen with brand new upright cooker
Library or storeroom
Cloak room or powder room
Large laundry which also houses third bathroom and wcs
Double lock up garage which is currently utilised as a den
Fully enclosed studio or storage room adjoining the dome patio
Upper Level comprises;
Palatial master suite with separate walk in robe and rear balcony with amazing views
Glamorous private ensuite with floor to ceiling tiling, twin vanities, corner bath, shower, wcs and bidet.
Three other generous sized bedrooms all with built in robes
Family sized bathroom with floor to ceiling tiling, twin vanities, oval bath, shower and wcs
Activity room opening onto large timber decked entertaining balcony
The Grounds;
2.1 hectares or approx. 5.1 acres or approx. 21,000 sqm
Private gated entry/access
Workshop with lean to
Rear storage shed
Bore reticulation
Tranquil lake with jetty
Gazebo setting
Entertainer's performing stage/pavilion
Properties of this size and calibre seldom come to the market and when they do tend to get snapped up pretty quickly so don't delay or you might regret it.
Please contact exclusive selling agent, Derick Pitt from Thrive Real Estate on 0438 011 690 to arrange your private appointment.
DISCLAIMER: This document has been prepared for advertising and marketing purposes only. Whilst every care has been taken with the preparation of the particulars contained in the information supplied, believed to be correct, neither the Agent nor the client nor servants of both, guarantee their accuracy and accept no responsibility for the results of any actions taken, or reliance placed upon this document and interested persons are advised to make their own enquiries & satisfy themselves in all respects. The particulars contained are not intended to form part of any contract.
Property features
Air Conditioning
Balcony
Built-in Robes
Dishwasher
Ensuites: 1
Fully Fenced
Living Areas: 4
Outdoor Entertaining
Pay TV
Rumpus Room
Study
Toilets: 3
Other features
Renovated, Family Room, Multi-Storey, Light Fittings, Insect Screen, Exhaust Fan, Range Hood, TV AntMunicipality
City of CockburnLand details
Property video
Can't inspect the property in person? See what's inside in the video tour.
What's around Hausen Court
 View more
View more View more
View more View more
View more View more
View moreContact the real estate agent

Derick Pitt
Thrive Real Estate
Send an enquiry

Agency profile
Nearby schools in and around Banjup, WA
Top reviews by locals of Banjup, WA 6164
Discover what it's like to live in Banjup before you inspect or move.
Discussions in Banjup, WA
Wondering what the latest hot topics are in Banjup, Western Australia?
Similar Houses for sale in Banjup, WA 6164
Properties for sale in nearby suburbs
- 4
- 3
- 6
- 21000m²
