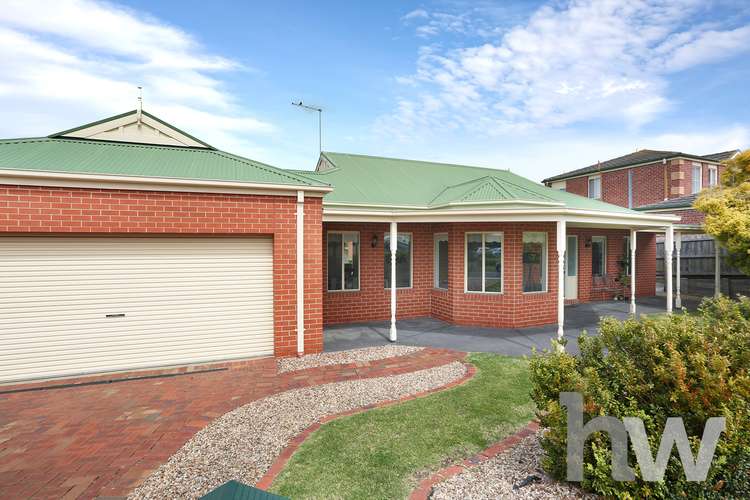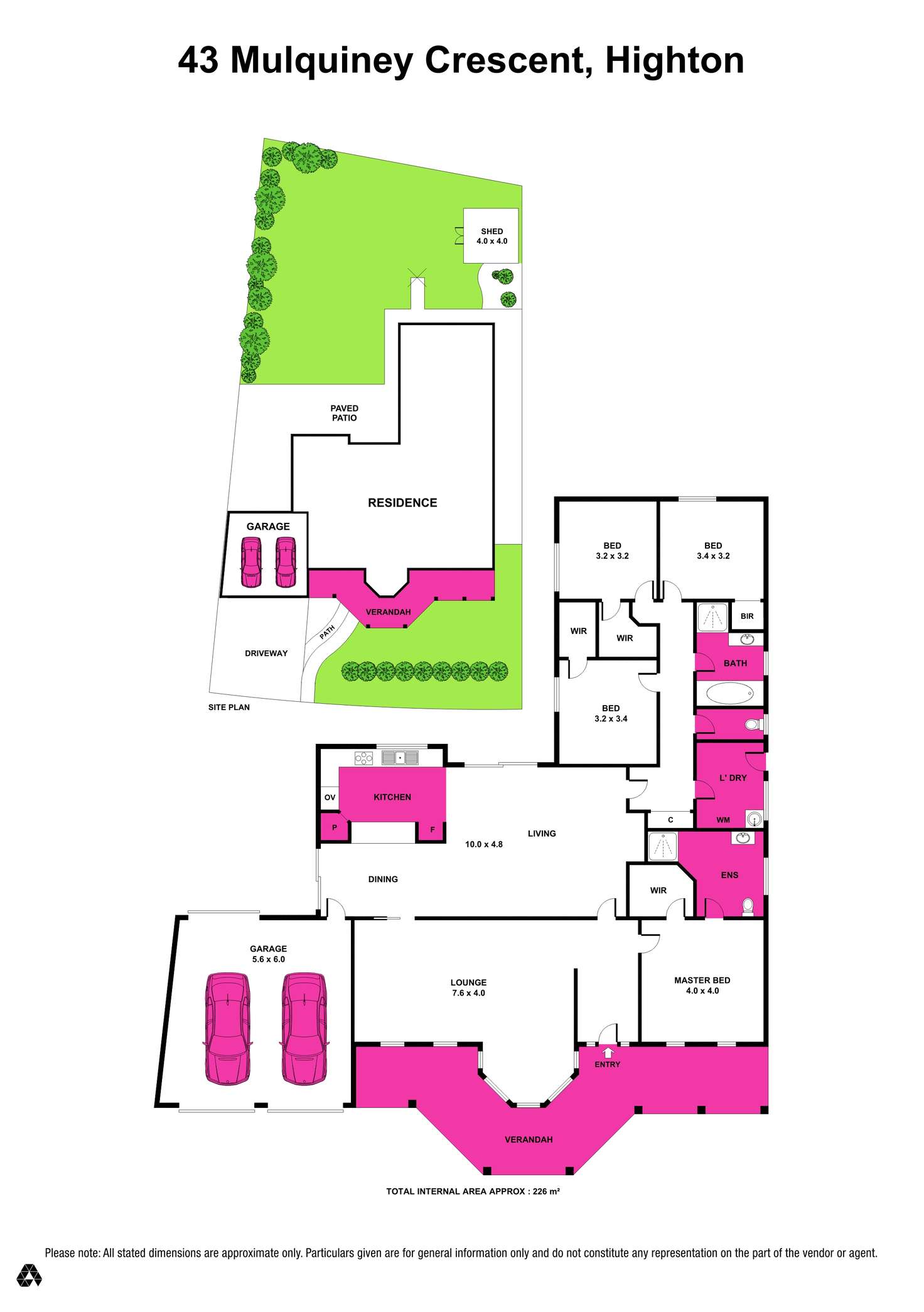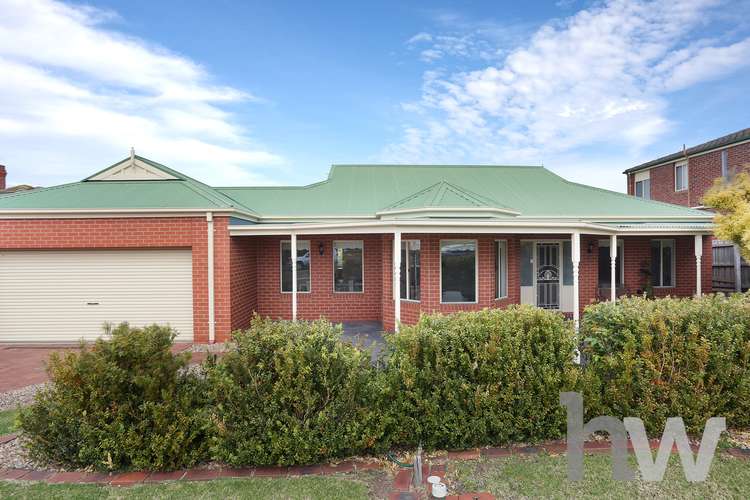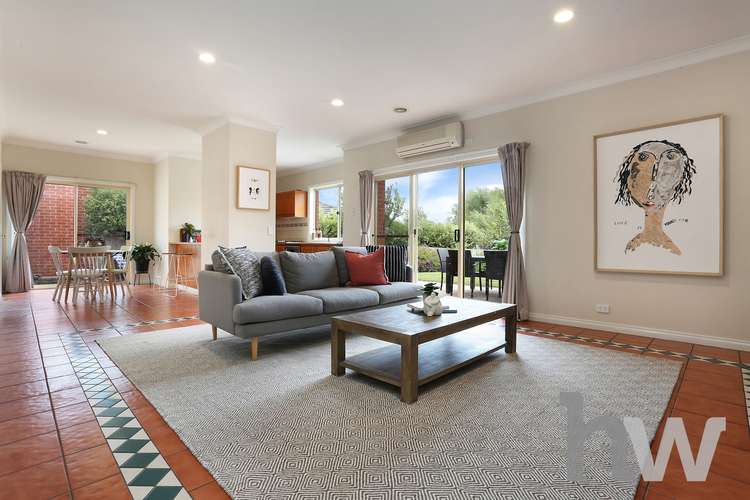$600 Per Week
4 Bed • 2 Bath • 2 Car • 736m²
New



Leased





Leased
43 Mulquiney Crescent, Highton VIC 3216
$600 Per Week
- 4Bed
- 2Bath
- 2 Car
- 736m²
House Leased on Wed 6 Jul, 2022
What's around Mulquiney Crescent
House description
“Beautiful Family Home”
Register - When you click on the 'ENQUIRE' button and send through an email you will automatically be registered for notifications of any inspection times that are booked, you will also be sent a link to complete an application.
This beautifully maintained family home sits in a peaceful and popular pocket of Highton and is ready for new renters to call it home sweet home.
43 Mulquiney Cres boasts 4 bedrooms, 2 living zones, 2 bathrooms, a double garage, and a private and secure backyard, all recently painted and with new carpet throughout.
The spacious open plan kitchen-family-meals zone is filled with natural light and has sliding door access to the paved outdoor entertaining area and backyard. The classic timber kitchen offers stainless steel Westinghouse appliances, an electric wall oven, 900mm gas cooktop, dishwasher & corner walk-in pantry.
The front of the property poses a large separate formal lounge and dining room.
4 bedrooms, the large master bedroom with a generous size walk-in robe and ensuite, 3 other bedrooms are located towards the back of the property and call contain built-in robes. Bedrooms are serviced by the central bathroom with timber vanity and bath and a separate powder room for privacy.
Outside presents an immaculate garden, landscaped backyard, garden shed and a secure place for kids to play. Plus a double garage with internal access rear roller door.
This property also offers ducted central heating and split system air-conditioning.
This popular location has everything right at your doorstep, offering easy access to Deakin University, Christian College, Epworth Hospital, Waurn Ponds Shopping Centre, and the Geelong Ring Road. With a variety of private and public schools also on offer, this home is perfect for a growing family.
*All information about the property has been provided to Hayeswinckle by third parties. Hayeswinckle has not verified the information and does not warrant its accuracy or completeness. Parties should make and rely on their own enquiries in relation to this property
PLEASE NOTE: In light of COVID-19, Hayeswinckle is taking appropriate precautions in the health interests of our team and our clients.
We suggest all renters apply for the property prior to the inspection date.
Property features
Toilets: 2
Land details
What's around Mulquiney Crescent
Inspection times
Contact the property manager

Kim Hall
Hayeswinckle - Highton
Send an enquiry

Nearby schools in and around Highton, VIC
Top reviews by locals of Highton, VIC 3216
Discover what it's like to live in Highton before you inspect or move.
Discussions in Highton, VIC
Wondering what the latest hot topics are in Highton, Victoria?
Similar Houses for lease in Highton, VIC 3216
Properties for lease in nearby suburbs
- 4
- 2
- 2
- 736m²