$1,700
5 Bed • 3 Bath • 3 Car • 1265m²
New
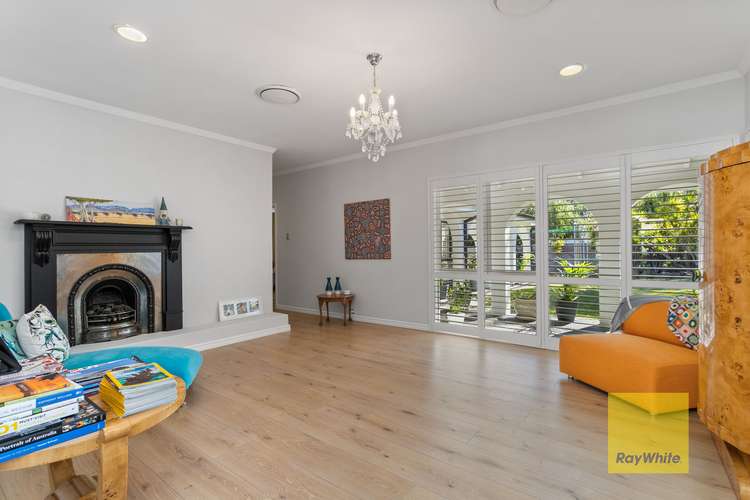
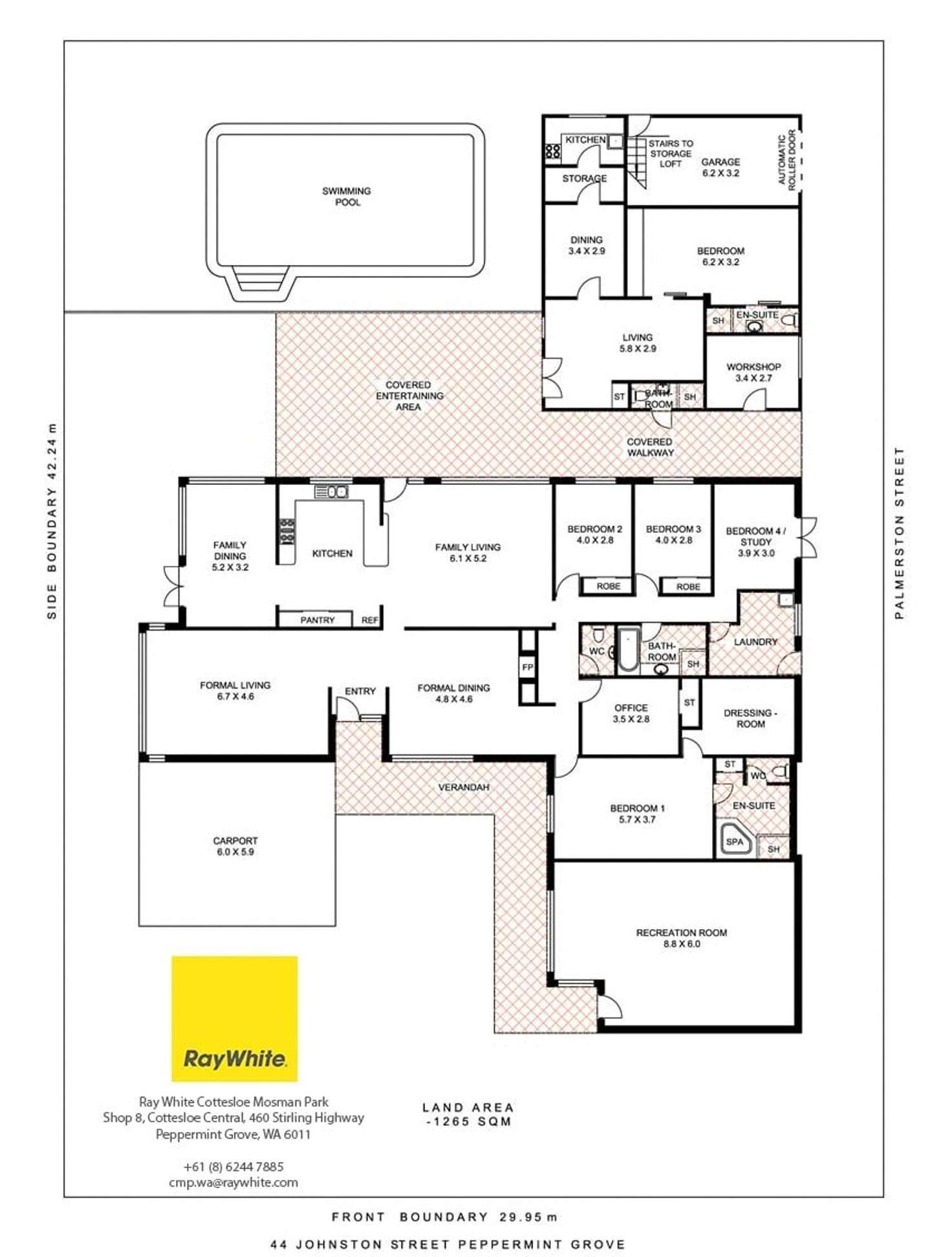
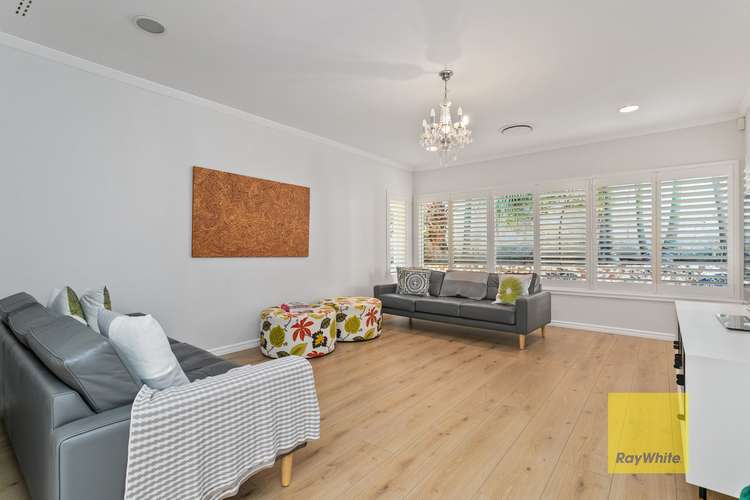
Leased
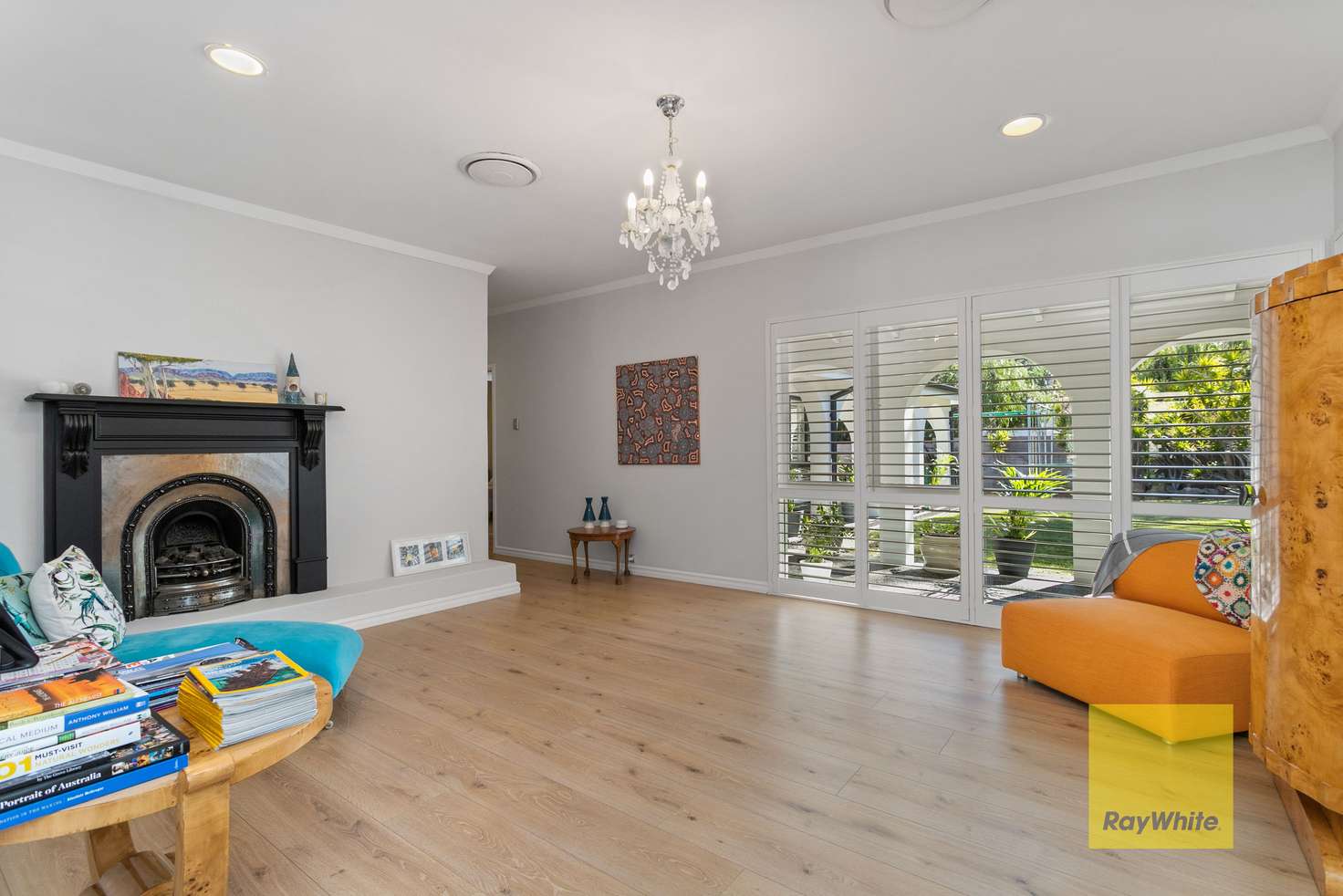


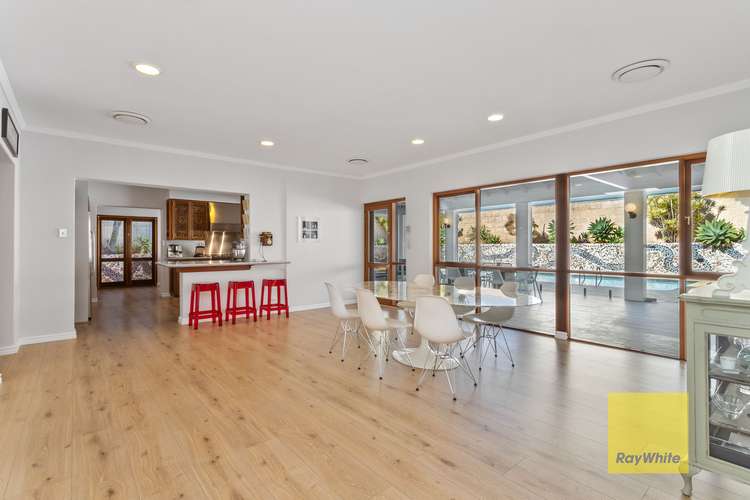
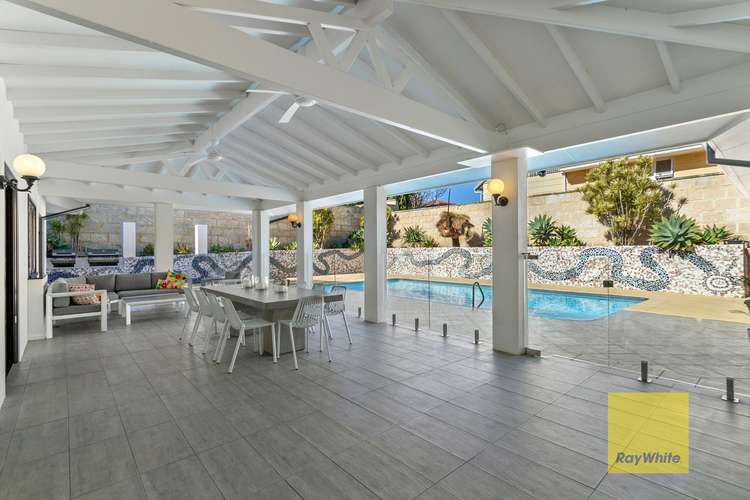
Leased
44 Johnston Street, Peppermint Grove WA 6011
$1,700
- 5Bed
- 3Bath
- 3 Car
- 1265m²
House Leased on Wed 23 Sep, 2020
What's around Johnston Street
House description
“UNDER APPLICATION”
A HOME AMONG THE PEPPERMINT TREES...
Located in the heart of Peppermint Grove this stunning home has everything the modern family needs yet is so hard to find all wrapped up in one property. Modernised throughout you have so many different options for living spaces that offer perfect separation for adults, teenagers and children. Set on a huge 1265 sqm block you have the most fabulous inground pool and outdoor entertaining area, complete with inbuilt BBQ's. There is a whole separate studio with its own ensuite and kitchenette, perfect for hosting guests outside of the main house. Properties like this are hard to find, don't miss your chance to sure your new home in Peppermint Grove.
ACCOMMODATION - MAIN HOUSE
4 bedrooms
2 bathrooms
3 toilets
Study
3 different living rooms
Rumpus room
ACCOMMODATION - STUDIO
1 bedroom
1 bathroom
1 kitchenette
Living room
FEATURES - MAIN HOUSE
set behind electric gates on a corner block
North facing block
Easy-care high-quality laminate timber flooring through
The neutral colour scheme throughout the home making it extra light and bright
Plantation shutters throughout
Ducted air-conditioning throughout
Ornamental fireplace
Chandler lighting
Formal living space to the left of the entry
Formal lounge/sitting room to the right of the entry filled with northern light
Huge chefs kitchen
Stainless steel 5 burner gas hob
Chefs electric oven
Rangehood
Dishwasher
Pantry
Stone benchtop
A huge amount of cupboard storage
Breakfast bar to the dining room
Huge dining room with glass windows looking out to the pool and entertaining area
Master bedroom with carpet
Walking in dressing room
Large tiled ensuite with rain-head shower and spa bath
Home office with built-in storage
Three bedrooms off hall wall all with built-in robes
Family bathroom with bath and shower
Huge carpeted rumpus room - this room could be anything you want it to be. Children's playroom, home theatre, work from home office, music room, homeschooling hub. The possibilities are endless
Additional room off kitchen - could double as the family office, home workroom or second dining area
FEATURES - STUDIO
Bedroom with carpet
Ensuite bathroom with shower, toilet and a sink
Living room plus study area
Kitchenette with electric cooktop
Workshop
OUTSIDE FEATURES
A grassed north-facing area at the front of the home
Paved undercover area to the front of the home - perfect for morning cups of tea in the sun
Huge undercover outdoor entertaining area to the rear of the home
Built-in BBQ's connected to gas supply
The original inground pool which has recently been resurfaced
Olive trees
Kumquat tree
PARKING
Double carport to front of the home
Single lock-up garage off Palmerston street
Attic storage above garage
LOCATION
Located within walking distance Freshwater Bay river precinct this family home is in the middle of it all! All of the major private schools are close by, Cottesloe Central, Glyde Street entertainment and shopping strip and Napoleon Street are within close proximity as is the grove library and major public transport links to the city or Fremantle. Cottesloe beach is just a short drive away.
TERMS
Available: Now
Lease length: 12 months +
Pets: on application
WANT TO APPLY?
Follow these easy instructions!
Go to https://rwcmp.com.au
Click Rent
Click Residential
Find the property you wish to apply for and click into it
Scroll down and under the main photo you will see "Apply for this property" click on that and follow the prompts
ARE YOU A PROPERTY OWNER LOOKING TO LEASE? If you are looking for property management services, we would love to speak to you and show you what we offer. Contact our Business Development Manager Chelsea Lansdown on 0477 801 501 or [email protected] to find out how we can maximise your return and minimise your risk
Property features
Air Conditioning
Building details
Land details
What's around Johnston Street
Inspection times
Contact the property manager

Chelsea Lansdown
Ray White - Cottesloe | Mosman Park
Send an enquiry

Agency profile
Nearby schools in and around Peppermint Grove, WA
Top reviews by locals of Peppermint Grove, WA 6011
Discover what it's like to live in Peppermint Grove before you inspect or move.
Discussions in Peppermint Grove, WA
Wondering what the latest hot topics are in Peppermint Grove, Western Australia?
Similar Houses for lease in Peppermint Grove, WA 6011
Properties for lease in nearby suburbs
- 5
- 3
- 3
- 1265m²
