$1,475,000
4 Bed • 2 Bath • 5 Car • 552m²
New
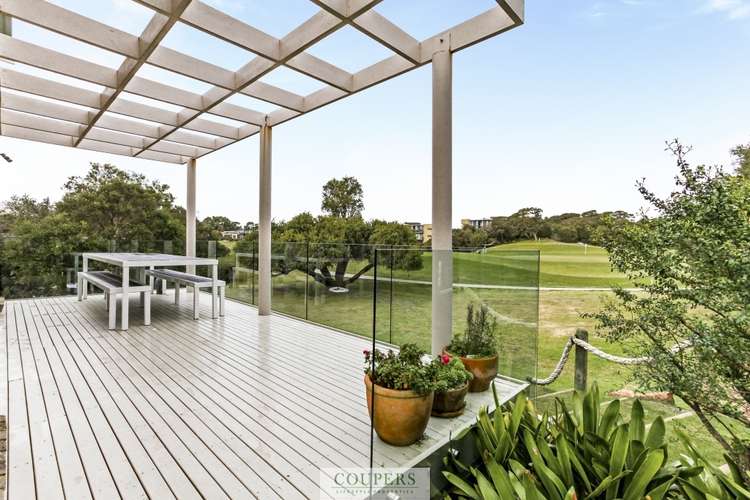
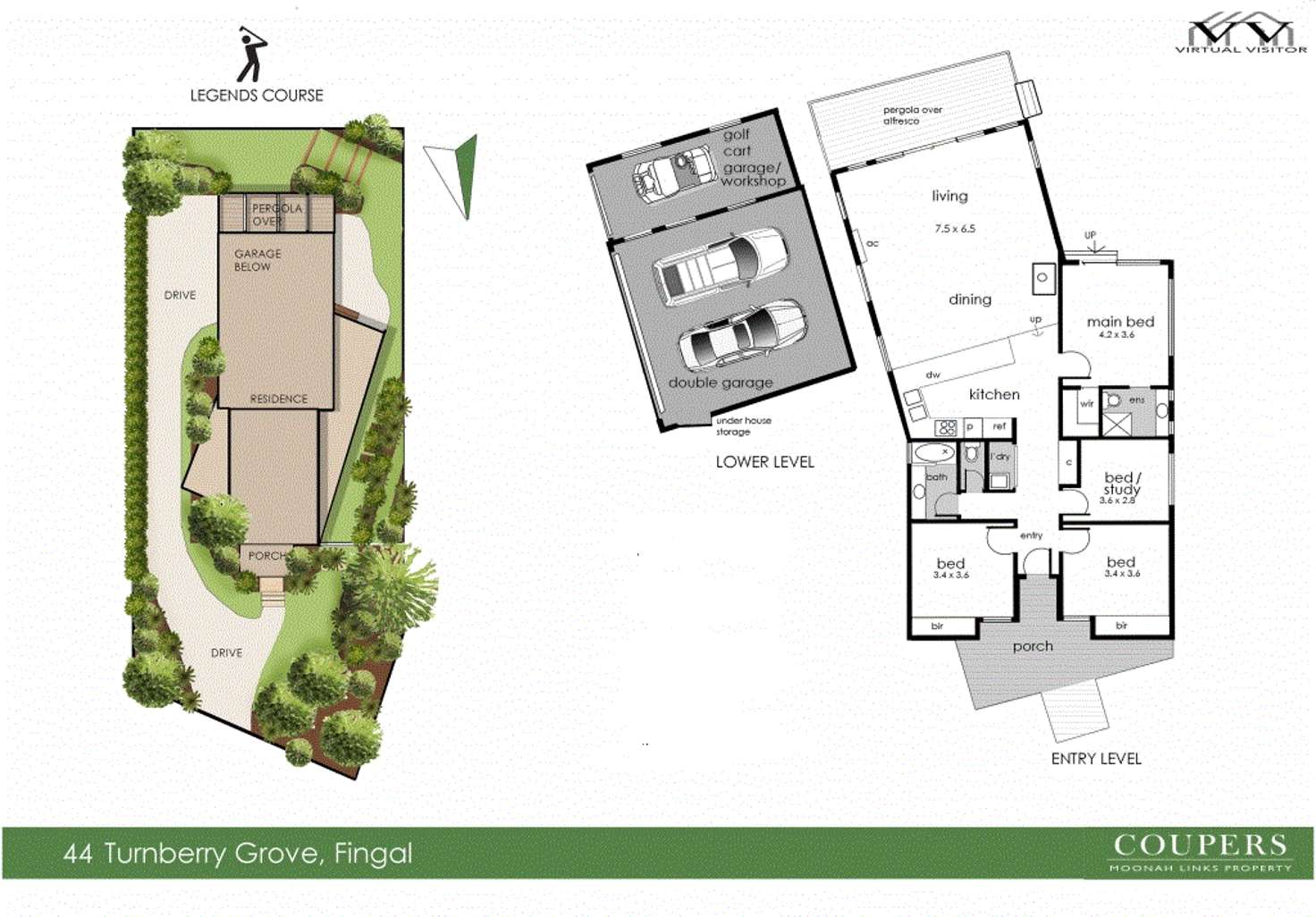
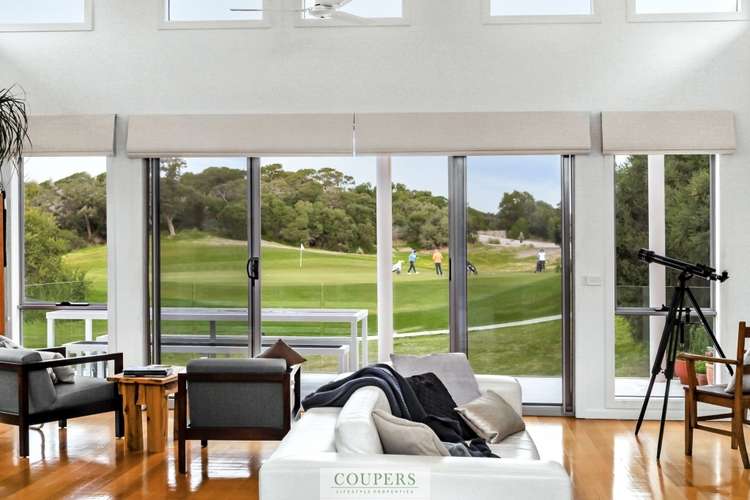
Sold
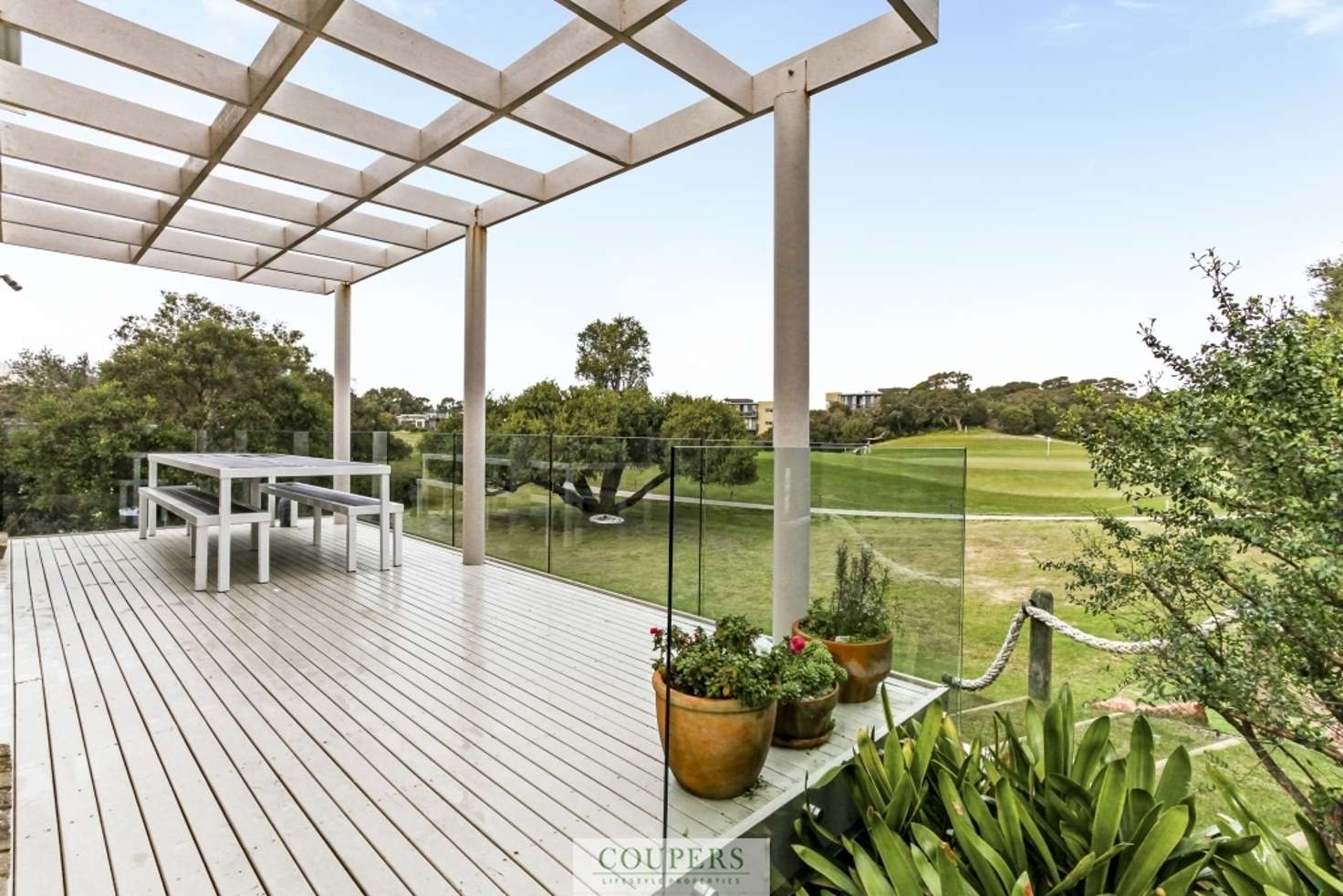


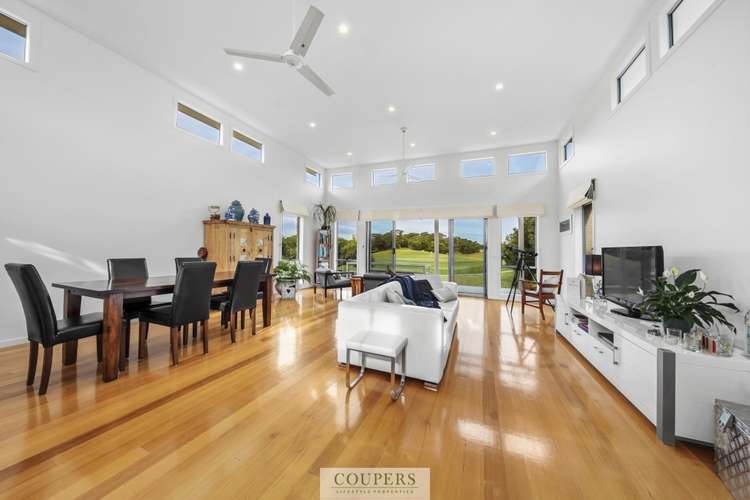
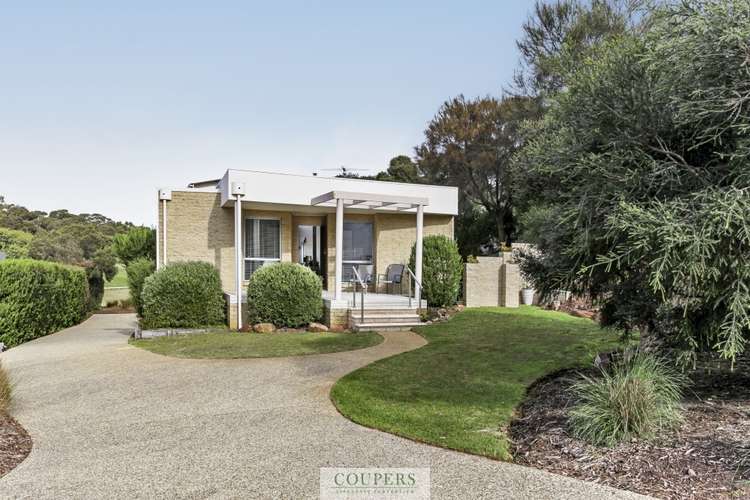
Sold
44 Turnberry Gr, Fingal VIC 3939
$1,475,000
What's around Turnberry Gr
House description
“Private, Peaceful Setting - Only House Overlooking the 18th Green at Moonah Links”
Enviable location in gated, well-managed precinct at Moonah Links; one level; light-filled, architect-designed. Within this superb location with green views on three sides – only one neighbouring property, one can truly relax and rejoice here at 44 Turnberry or wander down the garden to the path leading to the nearby clubhouse with restaurant, bar, gym and pro shop.
Inspect to experience the tranquility of the location, the privacy with good separation from neighbours and the quality lifestyle on offer at 44 Turnberry Grove.
Set in the heart of Moonah Links Golf Resort, the only residence overlooking the 18th green of the Legends Course.
Close to the clubhouse and practice putting green, the property is nestled amongst ancient moonah trees on a level block of approximately 552 sq m.
This one level, architect-designed, three + study/office / four bedroom home certainly sits on a valuable block of land!
44 Turnberry has had a refreshing refurbishment of the interior, extensions to the build and extensive upgrades to the exterior - all to make the property even more personally rewarding for your enjoyment. Fronting the golf course with clear open space between you and the 18th green of the Legends Course and oriented to take advantage of the spectacular up-close golf view, this resort property is ideally located on the Peninsula for everyday living or as a weekend retreat for lifestyle enthusiasts seeking a well-managed, tranquil coastal setting.
Complementing its’ unique coastal setting, the low maintenance materials on the exterior and the clean lines of the interior create contemporary appeal and timeless functionality. The living area of the house features high ceilings, clerestory windows and wide sliding glass doors opening to the deck. The main bedroom also features wide sliding doors that open to the garden and frame the superb views of the course and the garden.
Other features include:
- double garage with storage; cart garage with work space; additional parking for guests on site for up to 3 vehicles;
- two championship golf courses at your front door;
- the light-filled, open-plan living area with cosy wood-burning heater, polished timber flooring, ceiling fans and ducted heating and cooling; opens to the timber deck overlooking the fairway and 18th green;
- spacious kitchen with European appliances, loads of storage and stone bench top space;
- the architectural feature of clerestory windows in the open-plan kitchen/dining/living space add considerably to the ambience of the house providing beautiful sky and tree-top views;
- north-facing entry deck on which to relax while overlooking the entry garden and adjacent green space;
- luxurious master bedroom with great views to golf course and garden, fully-tiled ensuite, walk-in robe and access to the private terrace;
- within the calm, light-filled interior are also: two guests rooms with built-in robes; office/4th bedroom; European, space-saving laundry;
- entry hall has skylight;
- family/guest bathroom with bath tub; separate toilet;
- fly screens and Roman blinds throughout; quality carpets in bedrooms; fully tiled bathroom;
- a leafy, paved driveway provides additional parking and leads to the spacious double garage, separate golf cart garage and workshop/storage/wine cellar;
- ducted heating and cooling and ceiling fans throughout; good natural cross-ventilation and natural light add to the comfort of the home;
- room for a pool/spa to add to your enjoyment.
For more information about living at Moonah Links visit “Golf Homes” on our website. To arrange an inspection call John Couper 0411 884641.
Property Code: 535
Property features
Deck
Outdoor Entertaining
Land details
Documents
What's around Turnberry Gr
 View more
View more View more
View more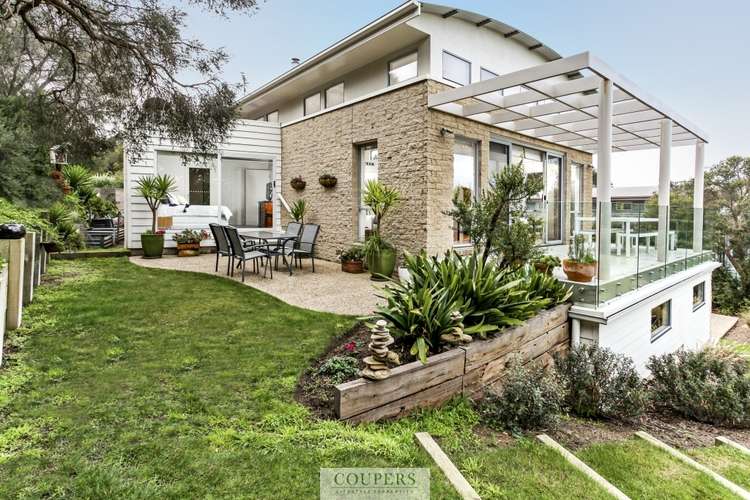 View more
View more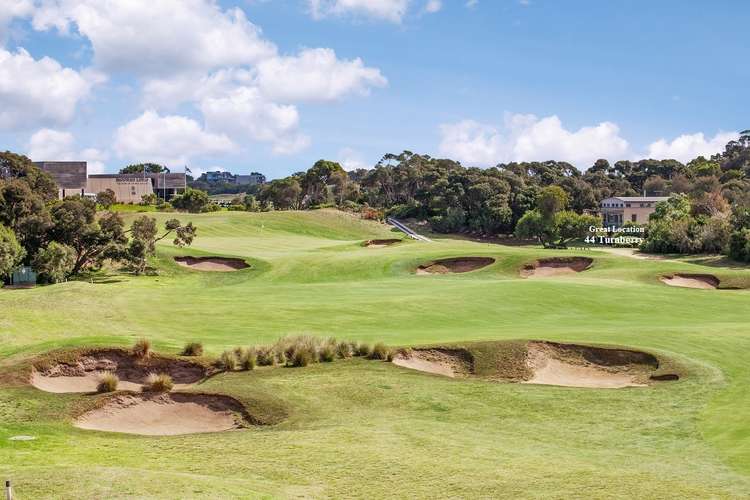 View more
View moreContact the real estate agent

John Couper
Coupers Realty
Send an enquiry

Nearby schools in and around Fingal, VIC
Top reviews by locals of Fingal, VIC 3939
Discover what it's like to live in Fingal before you inspect or move.
Discussions in Fingal, VIC
Wondering what the latest hot topics are in Fingal, Victoria?
Similar Houses for sale in Fingal, VIC 3939
Properties for sale in nearby suburbs
- 4
- 2
- 5
- 552m²