You won’t be short on space inside or out with this stunning Bolwarra Heights home, with an expansive floorplan, large block and peaceful bushland reserve at the rear.
Set on a gently sloping 1439sqm block, the home has been set back from the street behind a retained lawn area, which provides a level of privacy for the wide front verandah.
A stunning rendered and stacked stone finish gives the magnificent ranch-style facade a timeless appeal, while the extra width panel lift garage door adding to its grandeur.
Inside, the home feels spacious and bright, with a flowing layout that provides open plan spaces for entertaining and more intimate areas for private relaxation.
Plush cream carpet connects the adjoining formal living and dining areas at the front of the home, with a natural gas fireplace adding a sense of warmth and comfort to the rooms.
Stylish and hard-wearing tiled flooring flows from the entry door through to the heart of the house where a large open plan space brings together the gourmet kitchen, family room and casual meals area.
An additional media room is located at the back of the house and can be opened up to connect to the combined living areas, or closed off via a set of frosted glass cavity sliding doors so you can watch the latest blockbuster without fear of disturbing others.
The four bedrooms are all located down one side of the home, with the master suite at the front and a central hallway towards the rear of the house connecting the remaining three bedrooms.
A room of grand proportions, the master suite is an oasis of luxury and tranquility, with his and hers walk-in wardrobes that can double as dressing rooms given their convenient location outside the ensuite.
Dual shower heads in the oversized shower recess add to the luxurious nature of the ensuite, while the oversized single basin vanity has more than enough storage space for all your toiletries, towels and bathroom essentials.
The three remaining bedrooms are all of good size, with built-in wardrobes for storage and ceiling fans for added comfort.
The home’s main bathroom is conveniently located next to the bedrooms, with a family-friendly layout that includes a shower, bath and twin basin vanity in one room and a separate toilet and hand basin in another.
The laundry has also been custom-designed with a host of practical features, including a slide-out ironing board and dedicated drawer space for clean and dirty washing.
Storage is in plentiful supply throughout this home, with a linen cupboard opposite the bathroom, a deep walk-in closet with shelving accessible via the main hallway and a dedicated storage space in the extra-width garage, which could also be used as a workshop. Built-in desks and cabinetry in the study offer another practical touch, however those who don’t need the office space could easily convert this area into a multi-functional mud room with direct access to both the garage and the kitchen.
Double doubles from the garage open out to the vast undercover alfresco area, which has recently had its concrete flooring repainted. Slatted timber screens and established planting in the adjoining garden beds create a lovely, private space perfect for parties, while the pitched roof and clear roofing panels flood the area with natural light.
The yard slopes gently down behind the elevated garden beds to a manicured rear lawn, which overlooks the tranquil bushland reserve.
With a long list of premium inclusions, the delightful property is ideal for large families and is well placed in the popular suburb of Bolwarra Heights amongst other established homes. The property is centrally located to all amenities, with neighbourhood convenience stores in the nearby suburbs of Largs and Bolwarra and a choice of larger shopping facilities and supermarkets available a short drive away in Maitland, or at the regional shopping and entertainment destination of Stockland Green Hills Shopping Centre.
Quality education and medical facilities are also available in nearby suburbs, while the range of nearby sporting and recreation facilities adds to the appeal of this family-friendly property.
SMS 45High to 0428 166 755 for a link to the on-line property brochure.
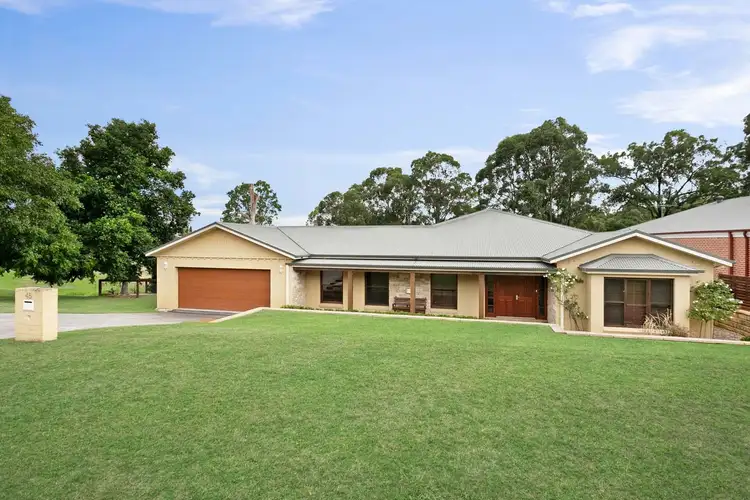
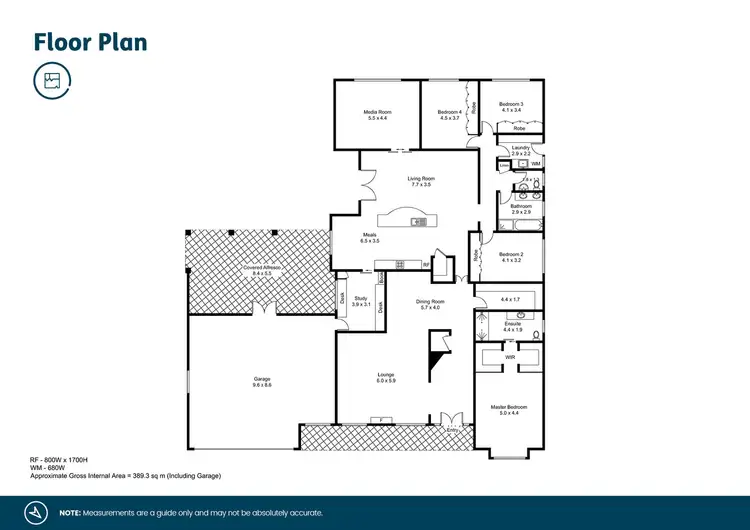
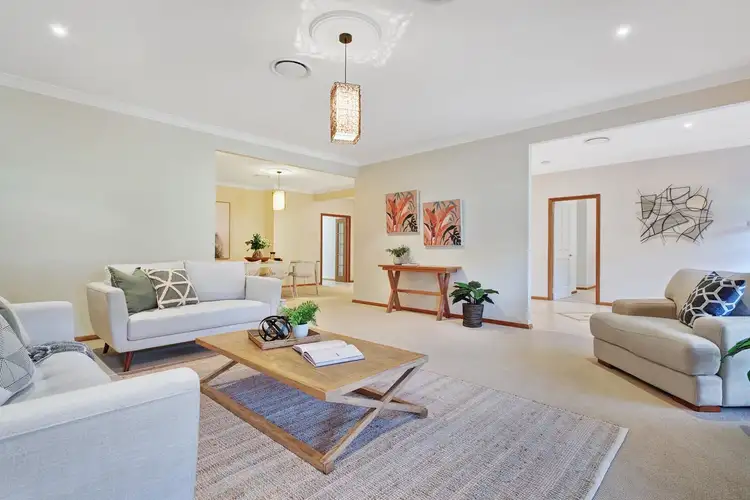
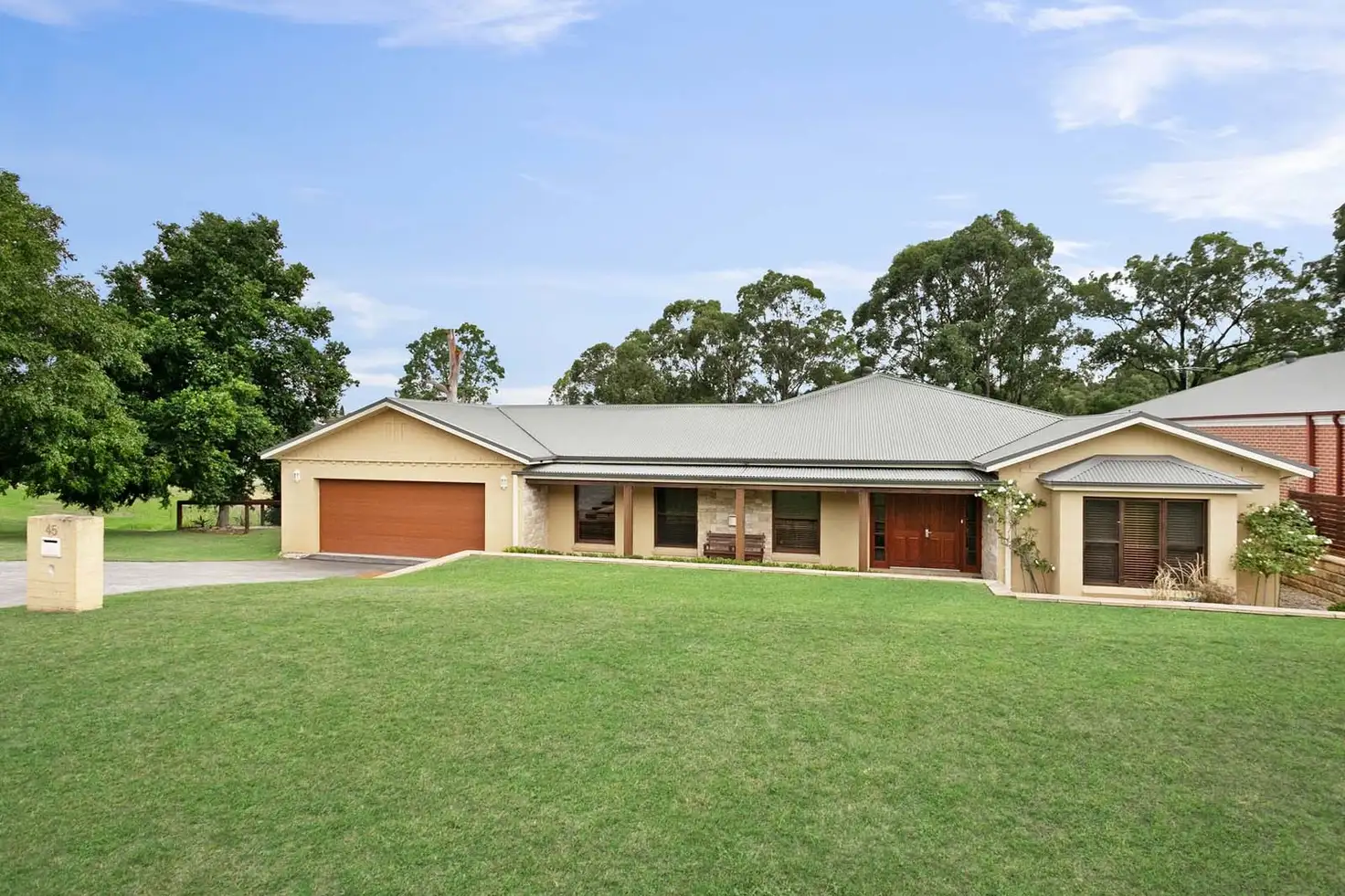


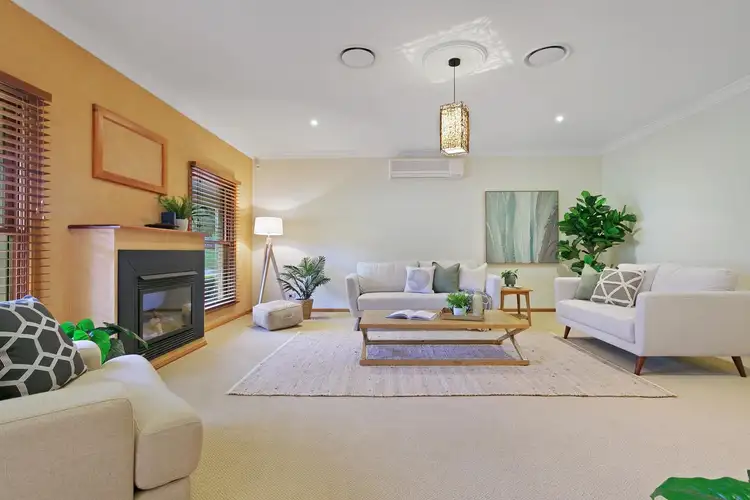
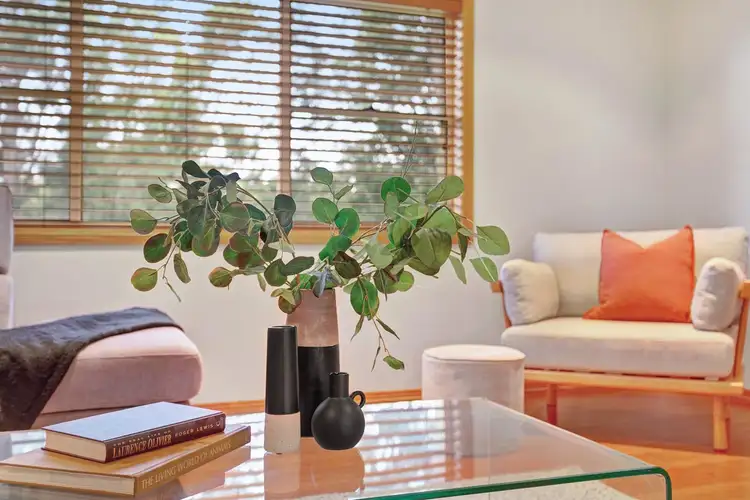
 View more
View more View more
View more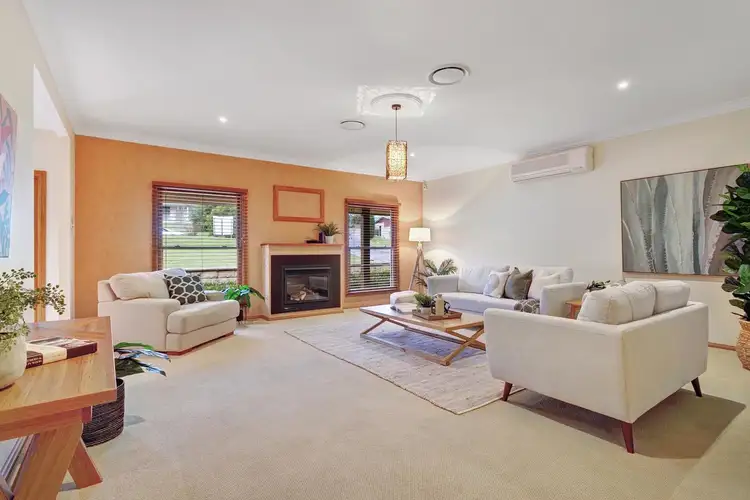 View more
View more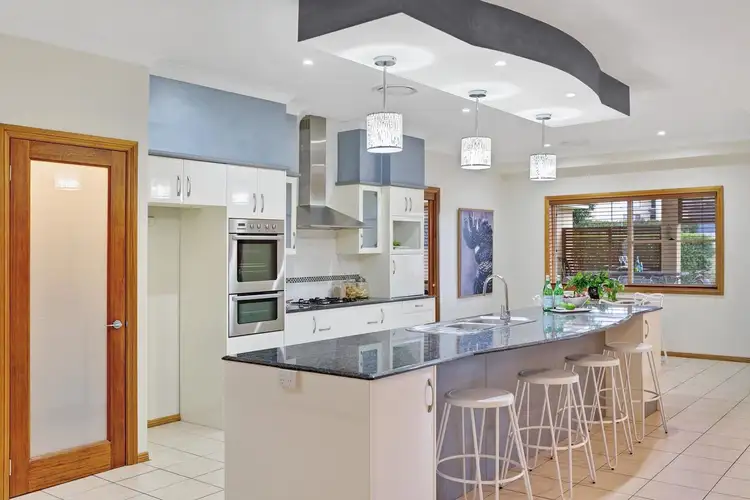 View more
View more
