$525,000
3 Bed • 2 Bath • 2 Car • 594m²
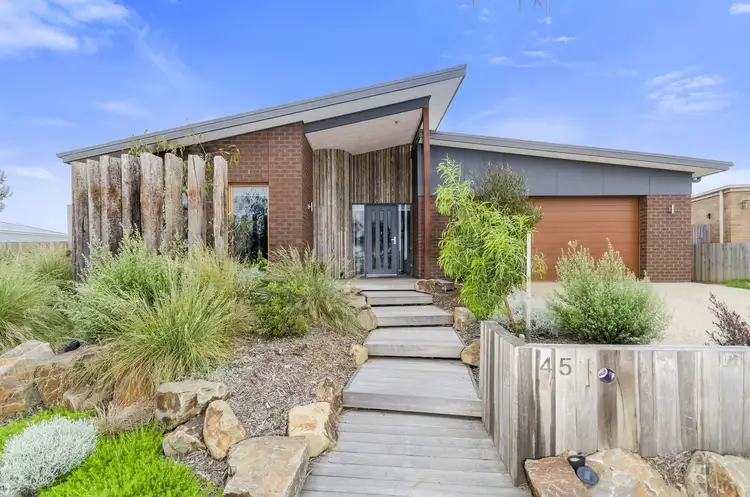
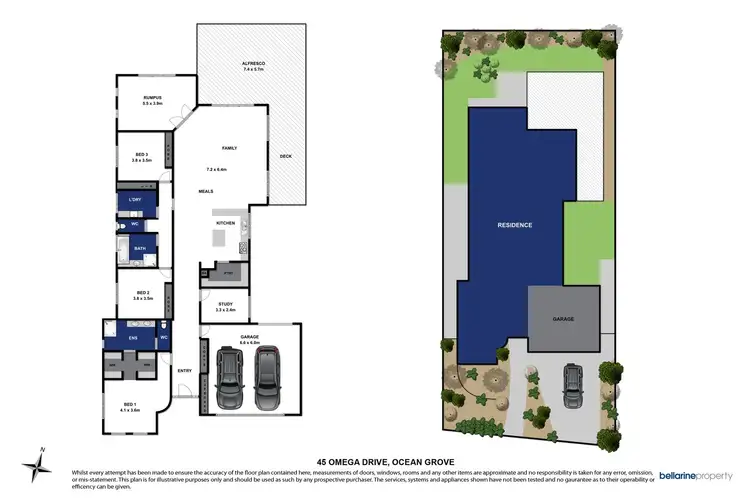
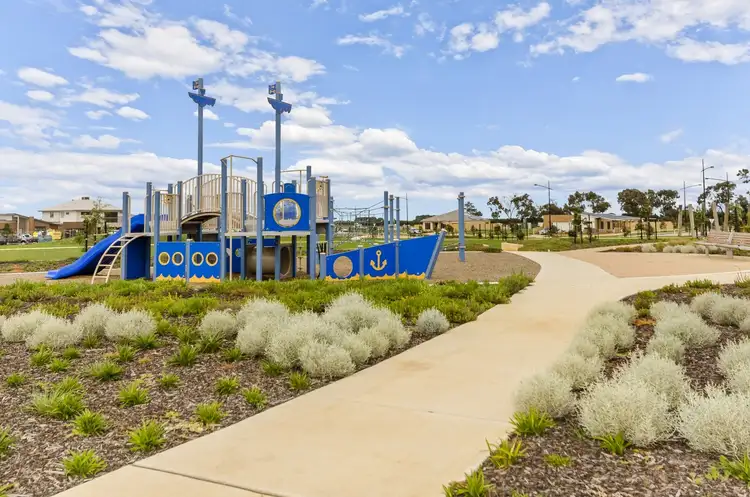
+14
Sold
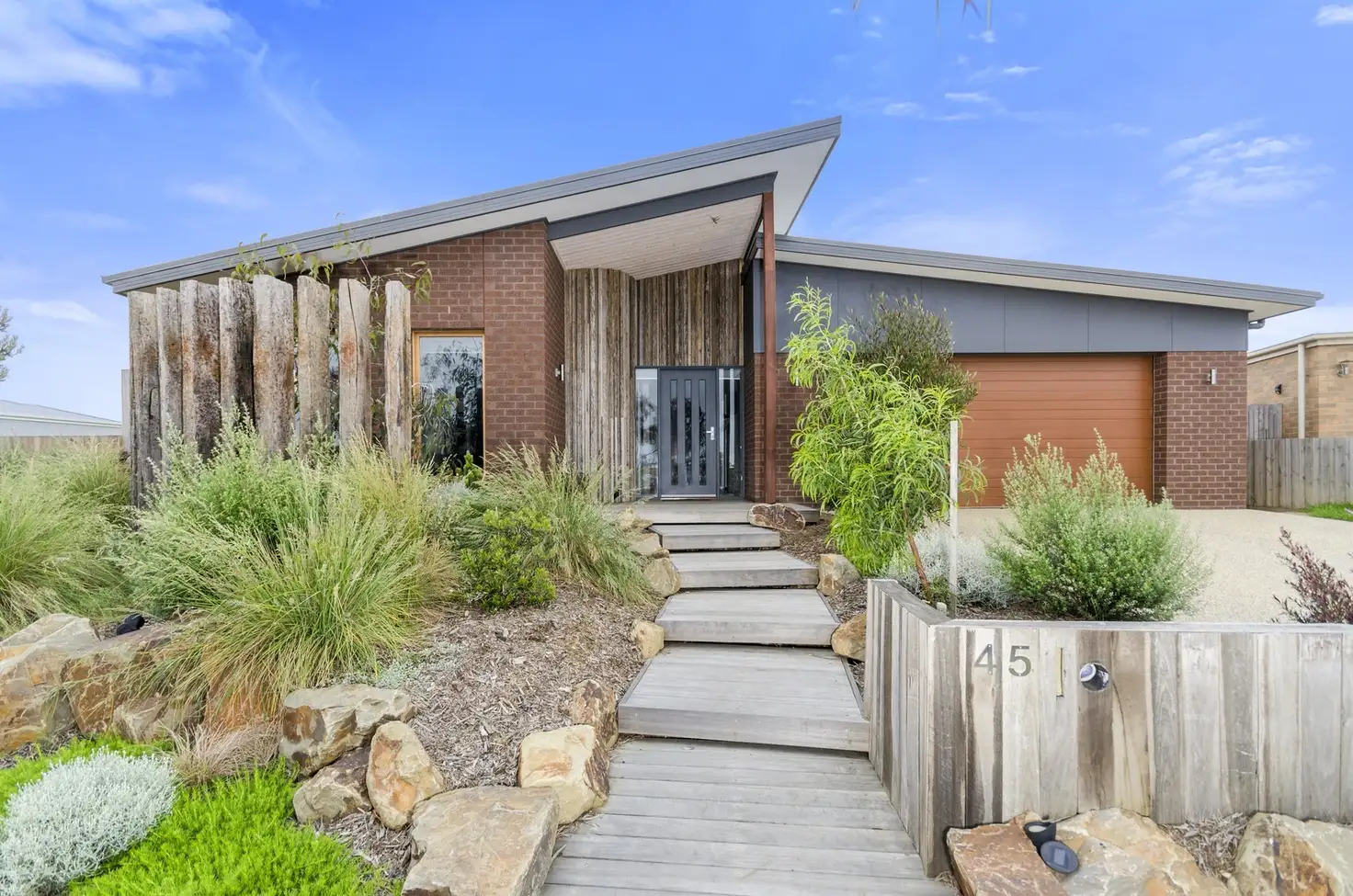


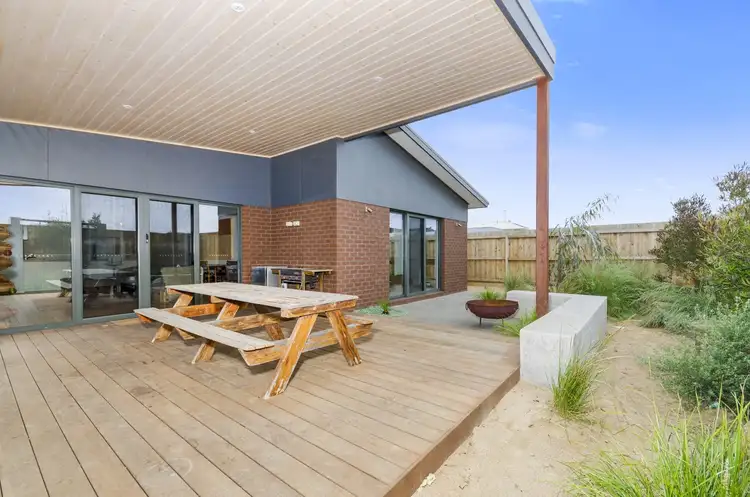
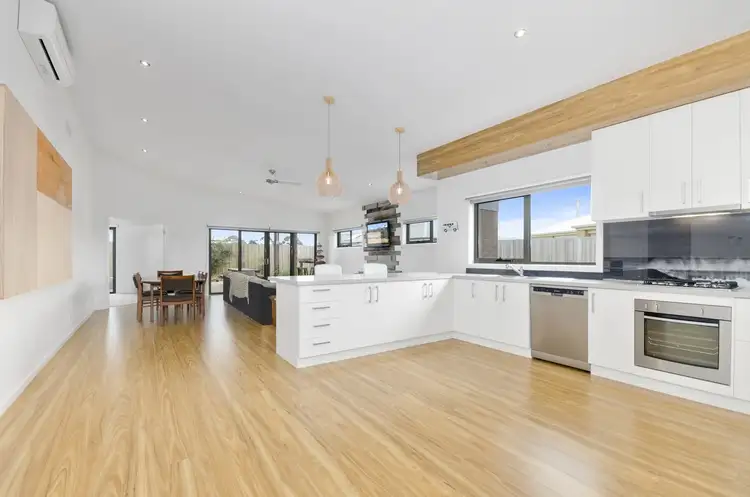
+12
Sold
45 Omega Drive, Ocean Grove VIC 3226
Copy address
$525,000
- 3Bed
- 2Bath
- 2 Car
- 594m²
House Sold on Tue 14 Jun, 2016
What's around Omega Drive
House description
“High End Build With Stunning Finishes You Will Adore”
Property features
Land details
Area: 594m²
Interactive media & resources
What's around Omega Drive
 View more
View more View more
View more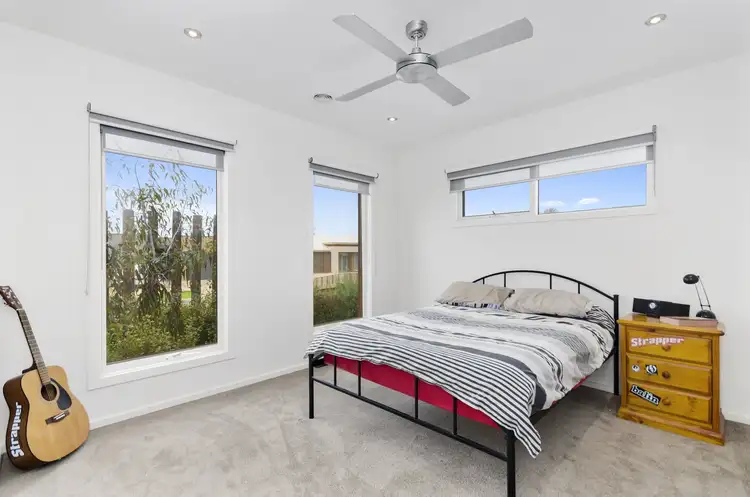 View more
View more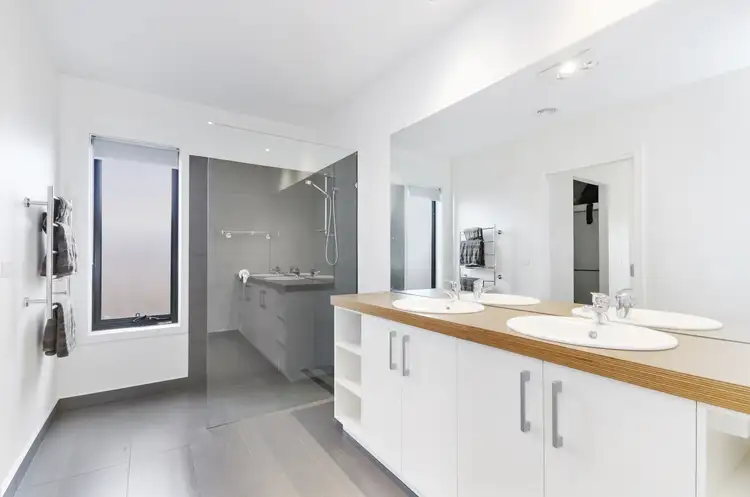 View more
View moreContact the real estate agent

Toby Lee
Bellarine Property
5(2 Reviews)
Send an enquiry
This property has been sold
But you can still contact the agent45 Omega Drive, Ocean Grove VIC 3226
Nearby schools in and around Ocean Grove, VIC
Top reviews by locals of Ocean Grove, VIC 3226
Discover what it's like to live in Ocean Grove before you inspect or move.
Discussions in Ocean Grove, VIC
Wondering what the latest hot topics are in Ocean Grove, Victoria?
Similar Houses for sale in Ocean Grove, VIC 3226
Properties for sale in nearby suburbs
Report Listing
