$560 Per Week
3 Bed • 2 Bath • 2 Car • 143m²
New
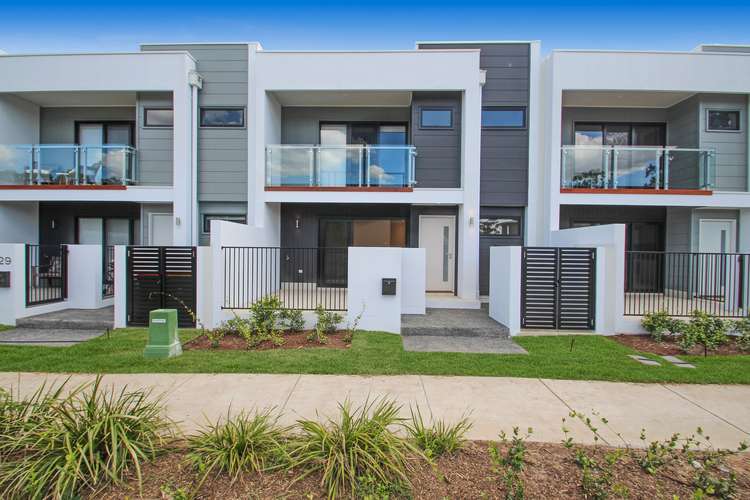
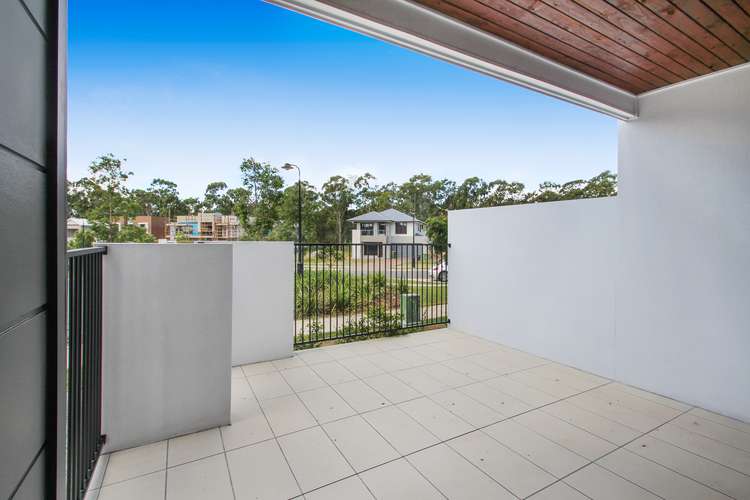
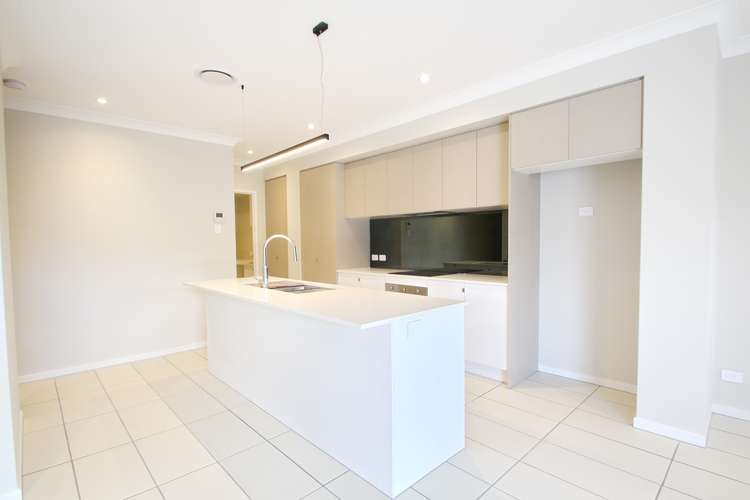
Leased
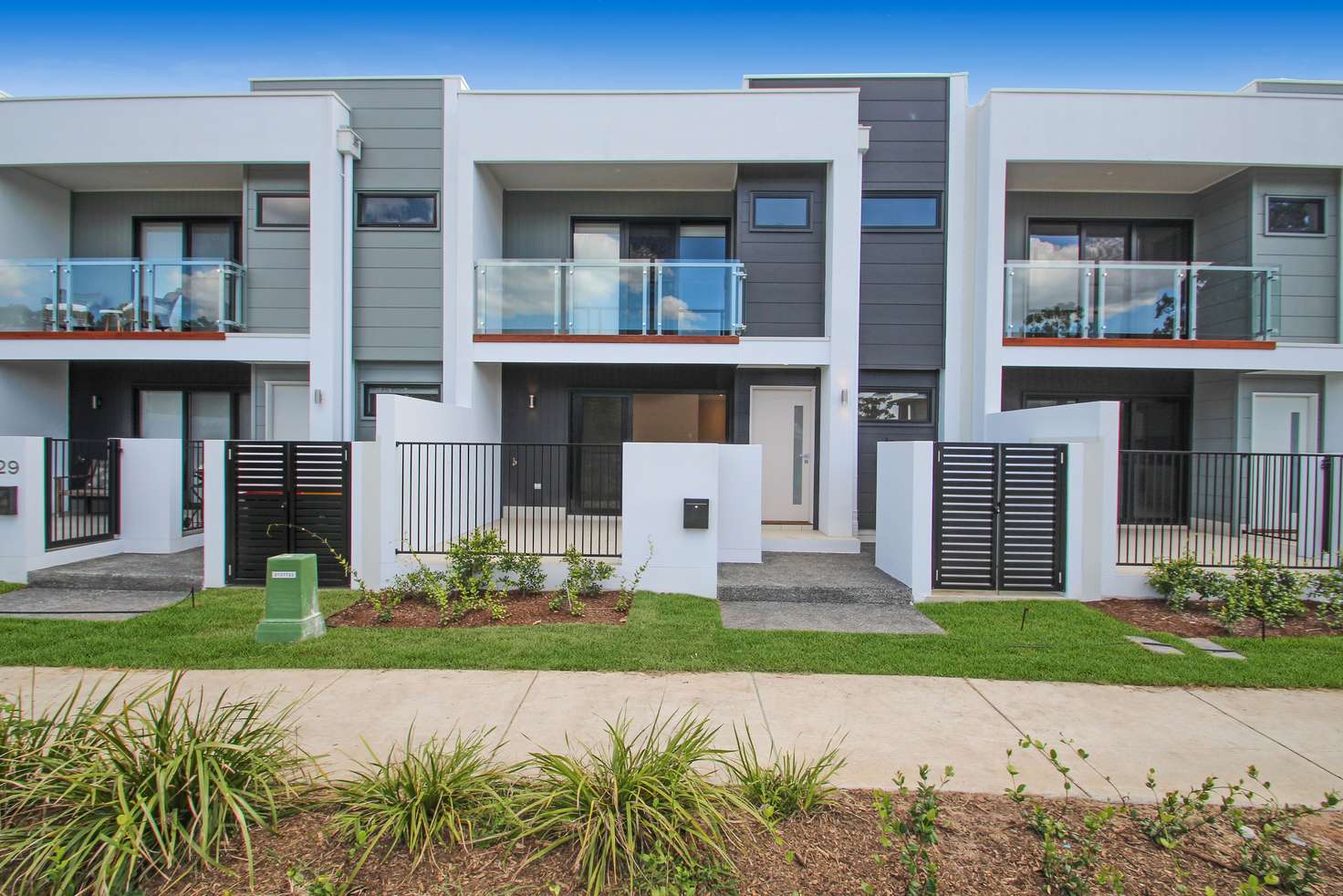


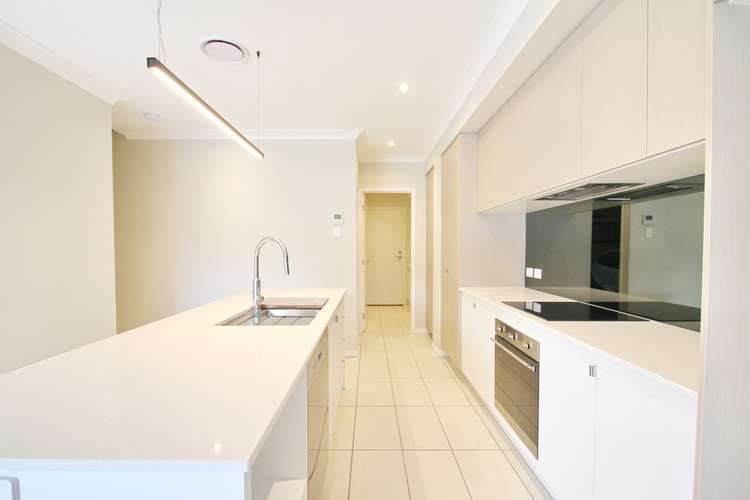
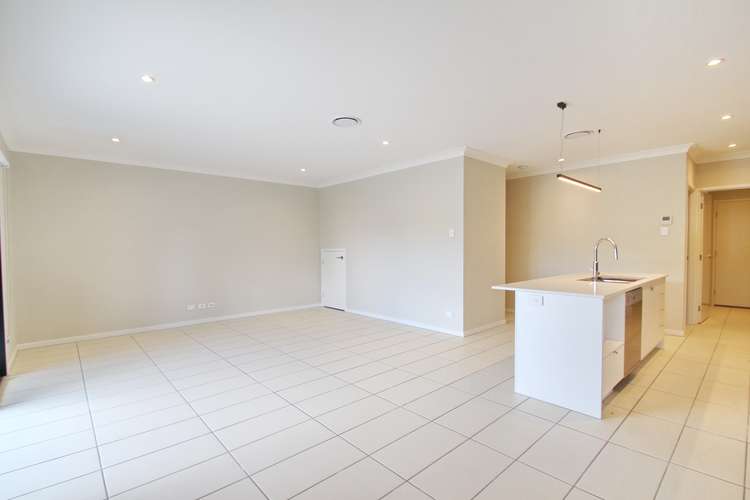
Leased
45 Tall Woods Court, Brookwater QLD 4300
$560 Per Week
- 3Bed
- 2Bath
- 2 Car
- 143m²
House Leased on Fri 13 Oct, 2023
What's around Tall Woods Court
House description
“Executive Townhouse Living in Sought After Brookwater!”
*TO REGISTER* for a viewing or apply online please copy & paste the following link into your internet browser - snug.com/apply/raywhitebrookwatergs
Part of the Ravenna Collection and Fairways in the exclusive Brookwater estate is this stylish and ultra-modern townhouse, which delivers an inviting ambiance to its residence and guests alike. Plenty of natural light enters this level of the home with its East facing façade further emphasised by the crisp white tones which are carried throughout the design and style elements of the home.
The open plan format of the lower level creates a unified family space which flows out through the double glass sliding doors to the semi-covered outdoor living space, which is perfect for a boutique outdoor setting. The gallery style designer kitchen is the heart of the lower level featuring a stylish and ultra-modern design that is delivered by features such as the hanging pendant light bar above the island, to the sleek mirrored splash back, quality stone benchtops, SMEG appliances as well as the soft close cabinetry plus the ample bench and cupboard space.
Off the kitchen is the laundry which offers access through to the double lock up garage and back outdoor area. A powder room is tucked away at the bottom of the stairs, while ducted air conditioning is installed throughout both levels to provide that extra level of comfort essential for the upcoming summer months.
Three bedrooms in total are located upstairs including the master and its walk-in wardrobe, each inclusive of ducted air conditioning and built-in wardrobes, serviced by two stylish bathrooms - the full-sized main family and the private ensuite in the master.
Features of this sylish townhouse include:
• Designer gallery style kitchen equipped with stainless steel SMEG appliances including a dishwasher, an electric stovetop, sleek mirrored splash back, stone benchtops and soft close cabinetry along with ample bench and cupboard space.
• The living and dining spaces are well appointed and seamlessly flow out to the front semi-covered outdoor living area
• Three well-appointed bedrooms are located upstairs featuring built-in wardrobes
• The master bedroom is spacious in size with room for a king-sized bed and includes an elongated walk-in wardrobe with ample hanging space and built-in storage, PLUS a private ensuite with a true full-length shower including his & her shower heads and sinks
• The master bedroom also takes advantage of a private balcony area which is the perfect retreat to unwind and enjoy a nice cup of coffee while reading your favourite book
• Both bathrooms are equally stunning and located upstairs featuring his & her basins, stone bench tops, and quality fittings
• Additional powder room is located downstairs for your convenience on the ground floor
• Ducted air conditioning throughout both levels
• Double remote-controlled garage with private laneway access via Vintage Place
• Ample storage including under stair storage, broom closet & two linen cupboards
• The Fairways Precinct offers its residents exclusive access to the communal in ground swimming pool and BBQ facilities
• The location of this property is second to none - immediate proximity to local bus stops, train station with absolutely everything + MORE within a moments' drive.
** Make sure you check out the virtual tour to give you a one-of-a-kind virtual walk through of the property **
Disclaimer:
We have in preparing this information used our best endeavors to ensure that the information contained herein is true and accurate, but accept no responsibility and disclaim all liability in respect of any errors, omissions, inaccuracies or misstatements that may occur. Prospective tenants should make their own enquiries to verify the information contained herein.
Property features
Air Conditioning
Built-in Robes
Pool
Secure Parking
Toilets: 3
Other features
POOLLand details
What's around Tall Woods Court
Inspection times
Contact the property manager

Maria Carey
Ray White - Brookwater and Greater Springfield
Send an enquiry

Nearby schools in and around Brookwater, QLD
Top reviews by locals of Brookwater, QLD 4300
Discover what it's like to live in Brookwater before you inspect or move.
Discussions in Brookwater, QLD
Wondering what the latest hot topics are in Brookwater, Queensland?
Similar Houses for lease in Brookwater, QLD 4300
Properties for lease in nearby suburbs
- 3
- 2
- 2
- 143m²