Price Undisclosed
4 Bed • 1 Bath • 4 Car • 804m²
New
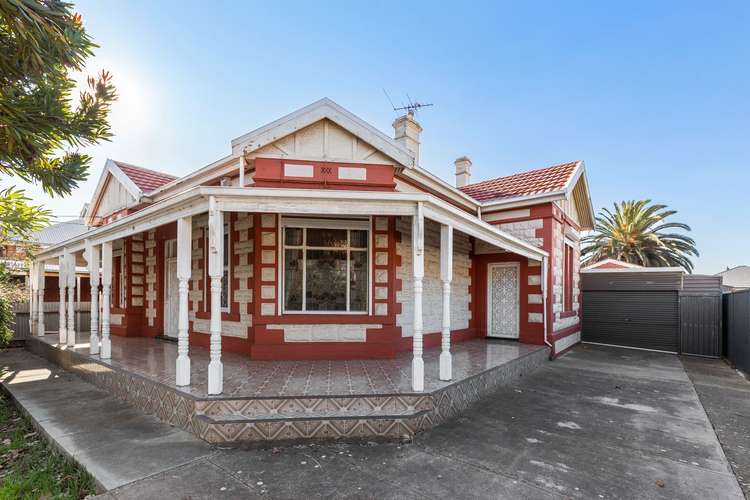

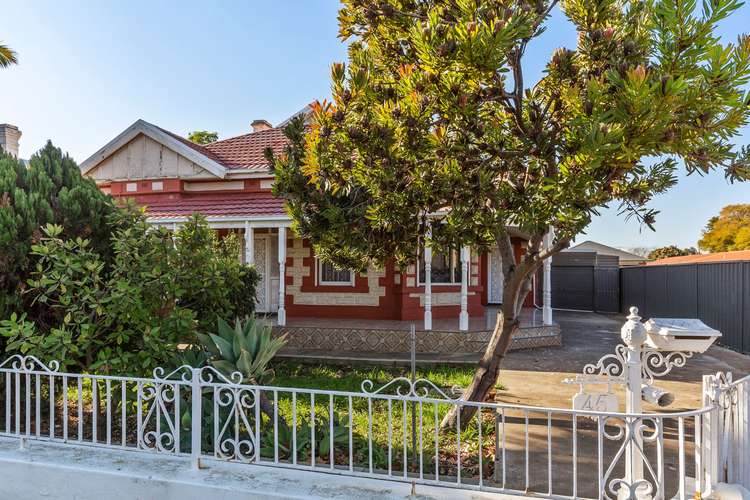
Sold



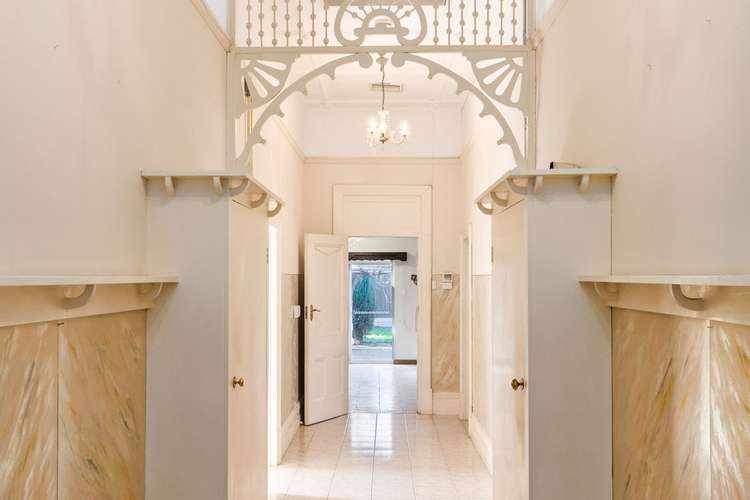
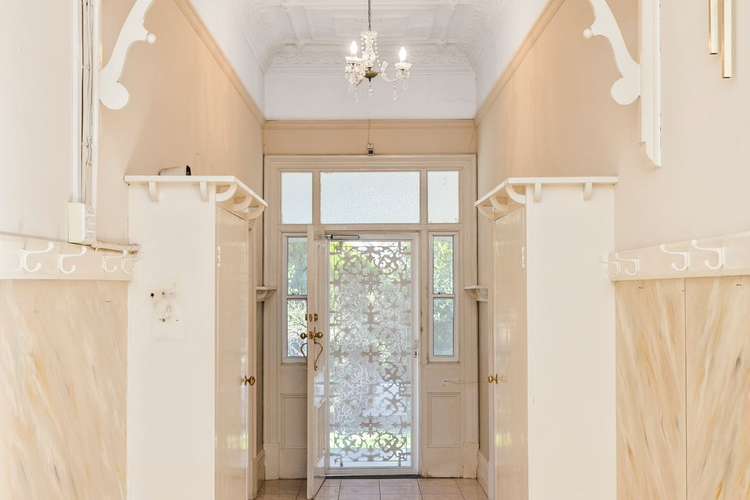
Sold
45A Day Terrace, West Croydon SA 5008
Price Undisclosed
- 4Bed
- 1Bath
- 4 Car
- 804m²
House Sold on Fri 2 Oct, 2020
What's around Day Terrace

House description
“A Stunning Victorian Return Verandah Home Circa 1910”
A beautiful family home set on one of Croydon’s most attractive streets, offering classic character features and a genuinely flexible floorplan you’re going to love. The front porch spans across the front and down the side in magnificent Victorian style. From the moment you walk in you’re greeted by all those wonderful character features; the tallest of ceilings (3.6m HIGH!), stained glass finishing throughout, huge double sized rooms and an attractive bunch of fireplaces. A full 804sqm Torrens Titled allotment with over 17m frontage and 45m depth to go with it – the perfect home to raise a family in.
The choice of utilizing 45A Day Terrace as a 3-bedroom home with multiple living spaces or a 4-bedroom home is what distinguishes its appeal. The main bedroom comes with built-in-robes, a gorgeous fireplace and large decorative windows where natural light creeps in.
At the end of your wide hallway is the open plan living and dining space; such a grand style permeates through this home and the living area highlights this. You’ll have no problem filling the vacant space and recapturing that homely feeling that’s required, complimented by a large original kitchen.
Outdoors provides a separate laundry room with fully functioning sink and separate toilet, recently re-tiled and painted. Adjacent is another point-of-difference in the rumpus room/garage; highlighted by the full kitchen set-up (sink and gas oven connection) but also an electric reverse cycle air-conditioning unit. A workshop or storage room provides you further benefit in the room next door, all solid brick structure and ready to be utilized any way you prefer.
Massive yard with concrete area paired with comfortable grass space so children can have an unlimited amount of fun and pets also. The yard is capped off by a handy undercover alfresco space which will compliment any outdoor gathering with guests.
Property Highlights:
• Original Character Features
• Option of 4th Bedroom or Multiple Living Spaces
• 3.6m Ceilings & Wide Hallways
• Open Plan Living/Dining
• 804sqm/17.73m Frontage/45.72m Depth
• Fitted Out Rumpus Room/Garage Space
• Outdoor Laundry & Separate Toilet
• Grand and Elegant Style Throughout
• Multiple Car Parking Spaces
• Ducted R/C Heating & Cooling
• Electric Hot Water & Gas Cooking
• South Facing
So close to the iconic Queen Street and the glorious cafe's & boutique shops, the perfect meeting spot with neighbours and loved ones. Public transport via the bus or train is an easy arrangement, such is the convenience of your location. Don’t hesitate and let the market dictate to you, call now and please get in touch for additional information! Call Paul Aoukar from the team at Harcourts Plus on 0450 299 200 today!
Property features
Air Conditioning
Alarm System
Built-in Robes
Fully Fenced
Outdoor Entertaining
Rumpus Room
Secure Parking
Toilets: 2
Workshop
Land details
Property video
Can't inspect the property in person? See what's inside in the video tour.
What's around Day Terrace

 View more
View more View more
View more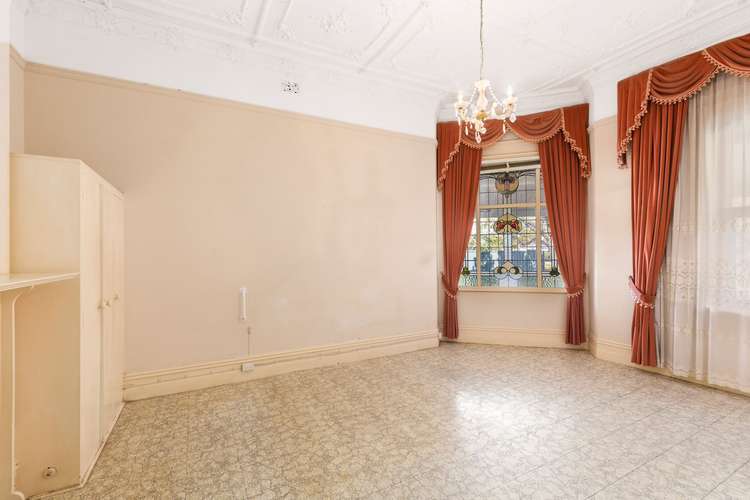 View more
View more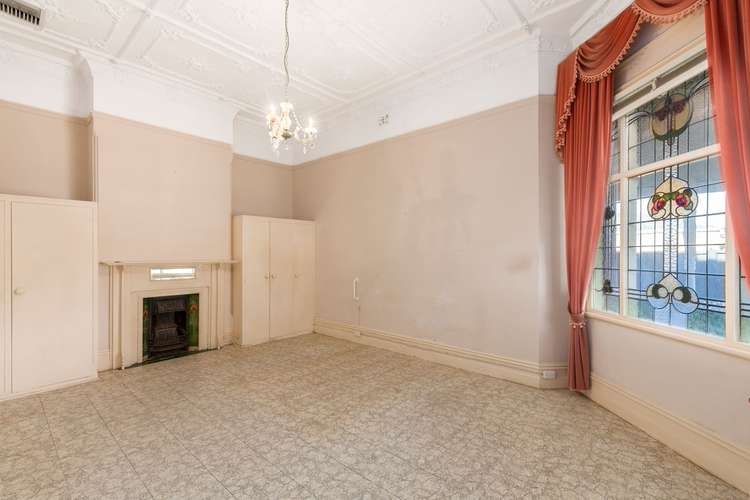 View more
View more