$610,000
3 Bed • 2 Bath • 2 Car
New
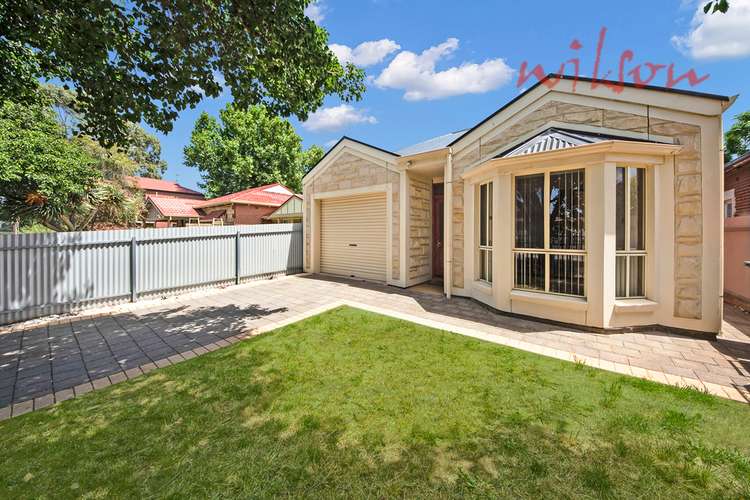
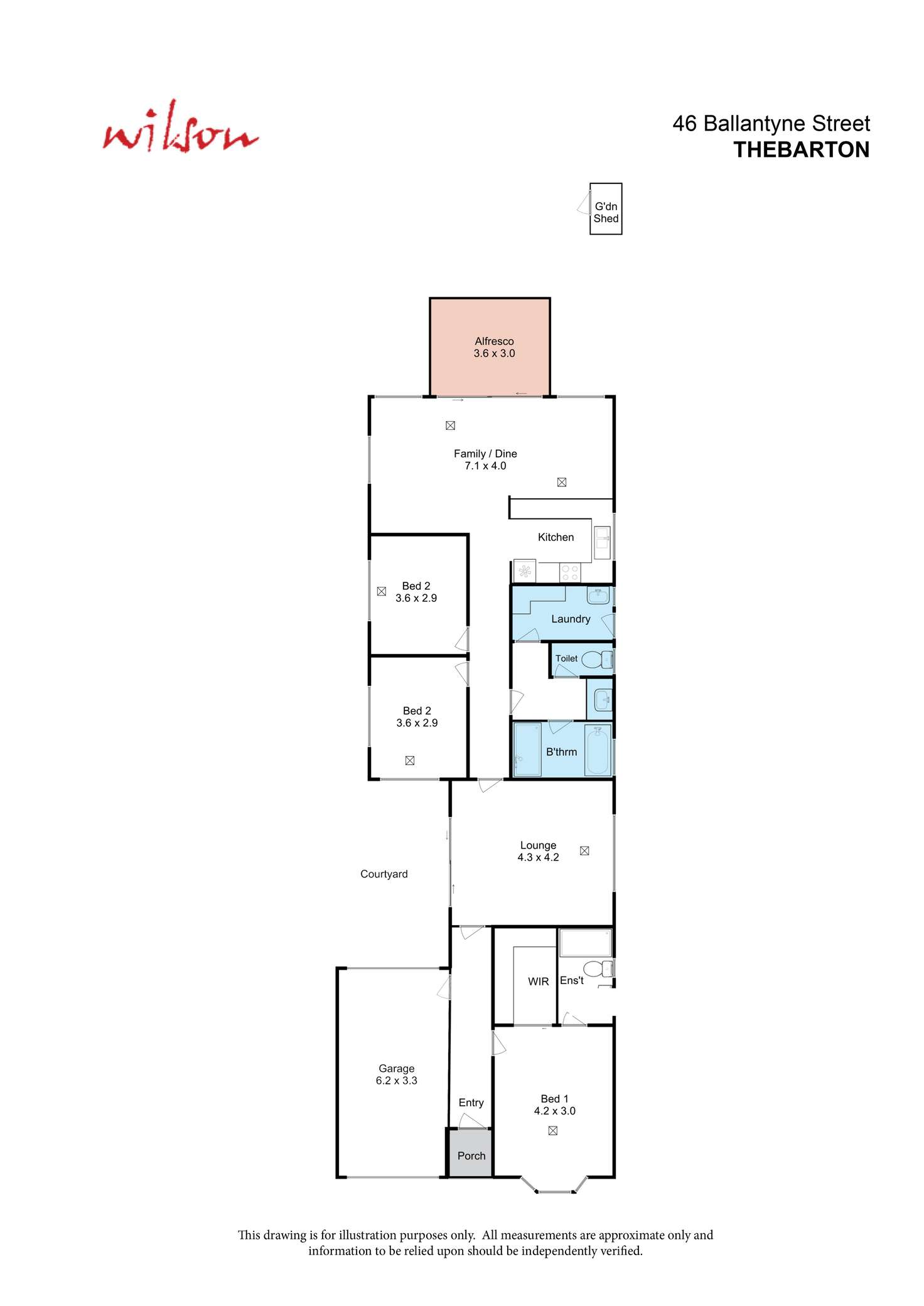
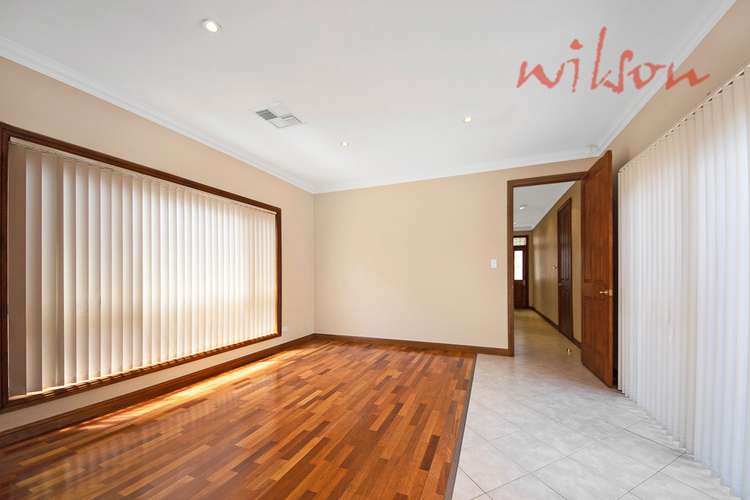
Sold
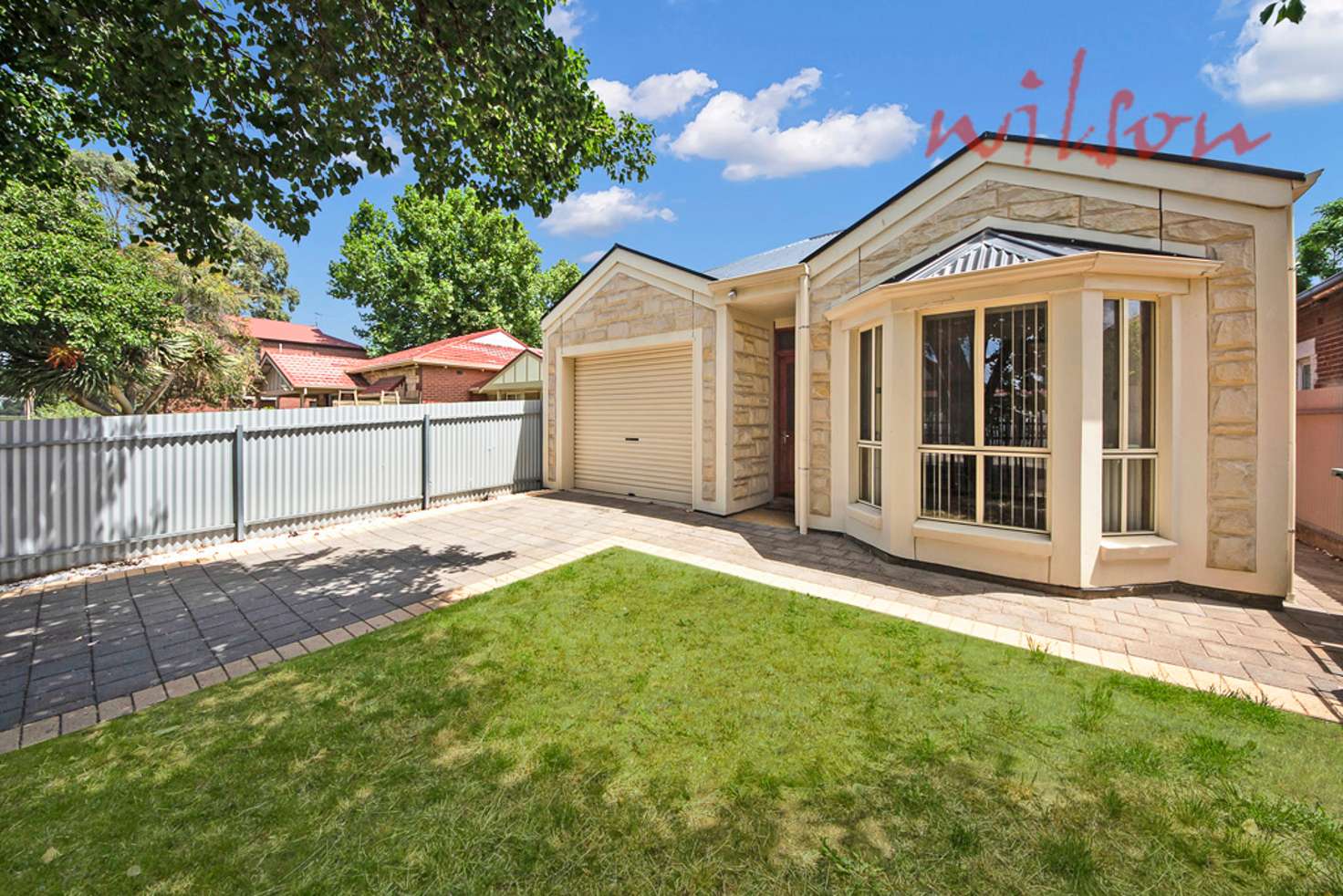


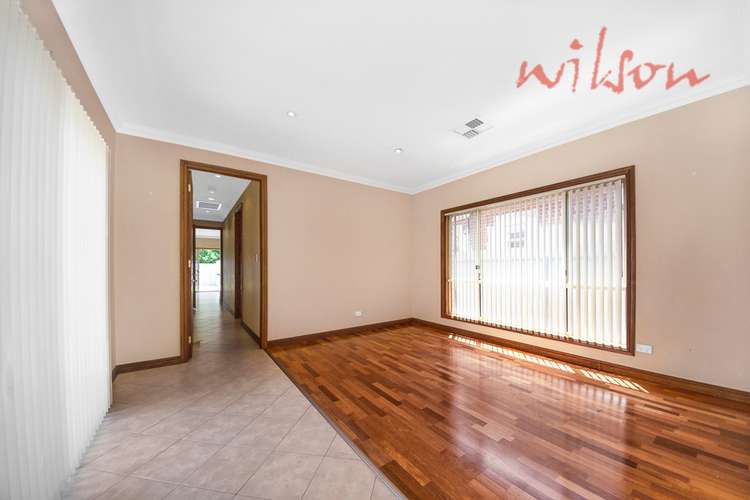
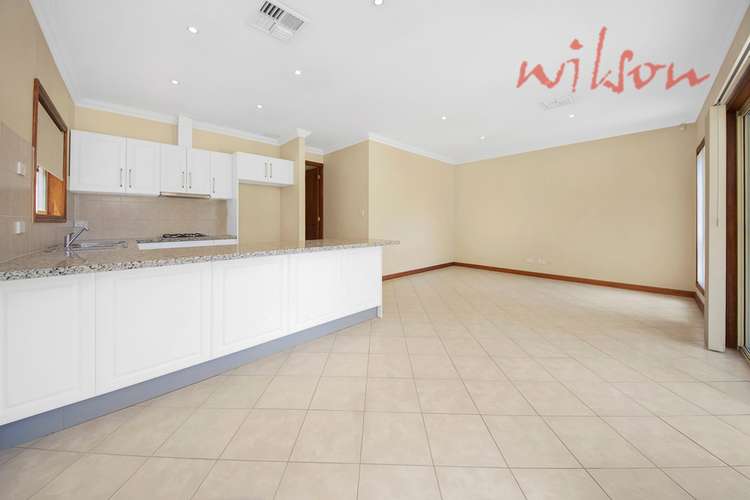
Sold
46 Ballantyne Street, Thebarton SA 5031
$610,000
- 3Bed
- 2Bath
- 2 Car
House Sold on Thu 26 Nov, 2020
What's around Ballantyne Street
House description
“Near City - Convenience Plus! Custom Built”
Please call to arrange your inspection.
Less than 4kms to the city centre, this circa 2009 custom built home is torrens titled, free standing and situated on approximately 346sqm of land this property.
Perfect for those seeking a low maintenance lifestyle the modern layout floor plan gives you the much sought after benefit of a separate informal lounge room away from the spacious open plan living to the rear of the home, giving you the freedom spread out your family when the need arises!
Built with quality in mind the property features high 2.4m doors throughout, tall ceilings and quality timber flooring and tiles throughout.
You will find a lovely north facing open plan living space to the rear of the home which soaks up the sunshine all year round making for a light and bright living area to enjoy through the day. Incorporating living and dining spaces, a long expanse of kitchen benchtop overlooks the living spaces the kitchen is well suited to casual bar stool dining. Equipped with dishwasher, gas cooktop and underbench electric oven there is ample cupboard space for all your pots, pans and utensils.
North facing this rear living space soaks up the sunshine all year round making for a light and bright area to enjoy throughout the day.
The master bedroom is equipped with a large walk in robe, en-suite (with the bonus of a double shower head) and provides valuable floor space with the inclusion of a bay window feature.
Outside you will find an under main roof alfresco entertainment space accessible directly from sliding doors to the rear of the living area. Perfect for your outdoor furniture and barbeque! The rear yard is easy maintenance with a modest amount of lawn area in addition to a storage/tool shed and rainwater tank. Down the side of the home you will find another open space area to the rear of the garage (with valuable roller door access) for additional outdoor furniture if need be or keep as is for bringing items through from the garage.
The garage provides for a single car and in addition to the rear roller door access also gives you the benefit of a direct access door to the hallway.
Additional features include:
Ducted Reverse Cycle Air-Conditioning
Large laundry space with quality cabinetry
Master bathroom with separate vanity room
Fully fences, the front of the property has the added security benefit of a sliding automated entrance gate bringing you added privacy and security for additional vehicle parking off street.
For those who know the area, this lovely home is in very close proximity to local shops, public transport and schooling and if you love the beach it's just a short 15 minute (approximate) drive to Henley Beach.
Property features
Air Conditioning
Built-in Robes
Dishwasher
Ducted Cooling
Ducted Heating
Ensuites: 1
Floorboards
Fully Fenced
Outdoor Entertaining
Remote Garage
Reverse Cycle Aircon
Secure Parking
Shed
Toilets: 2
Water Tank
Other features
0, reverseCycleAirConWhat's around Ballantyne Street
 View more
View more View more
View more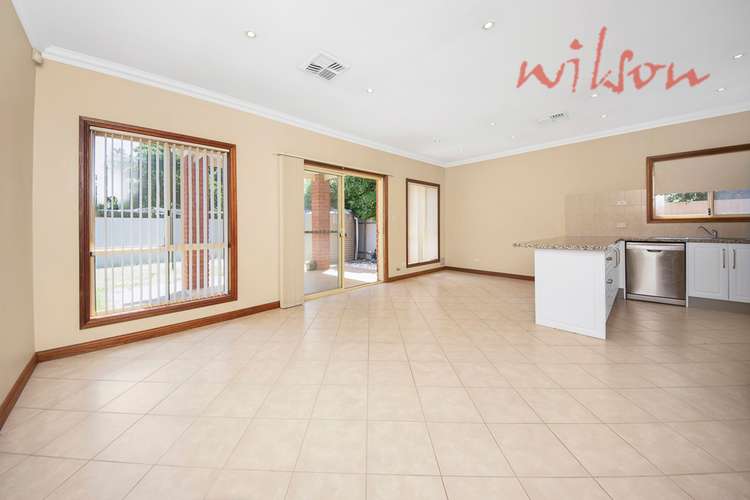 View more
View more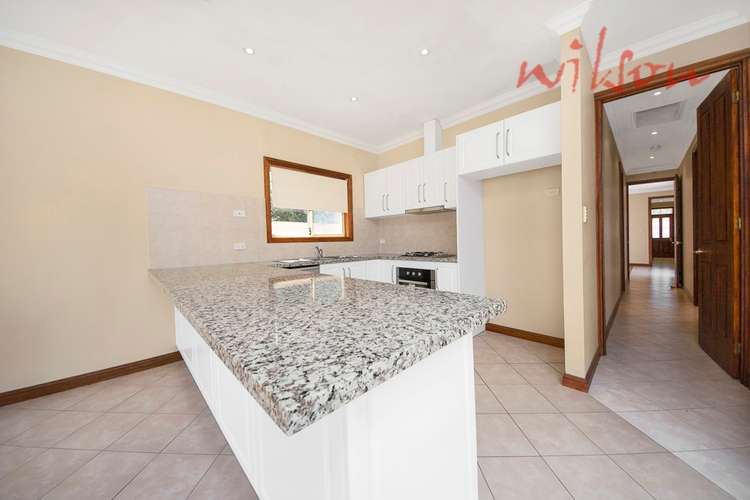 View more
View moreContact the real estate agent

Neil Wilson
Wilson Real Estate West Richmond
Send an enquiry

Nearby schools in and around Thebarton, SA
Top reviews by locals of Thebarton, SA 5031
Discover what it's like to live in Thebarton before you inspect or move.
Discussions in Thebarton, SA
Wondering what the latest hot topics are in Thebarton, South Australia?
Similar Houses for sale in Thebarton, SA 5031
Properties for sale in nearby suburbs
- 3
- 2
- 2