Price Undisclosed
4 Bed • 2 Bath • 2 Car • 480m²
New
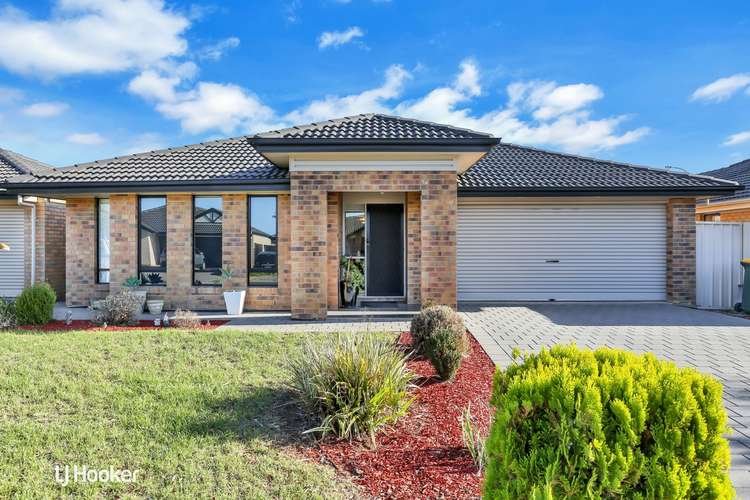
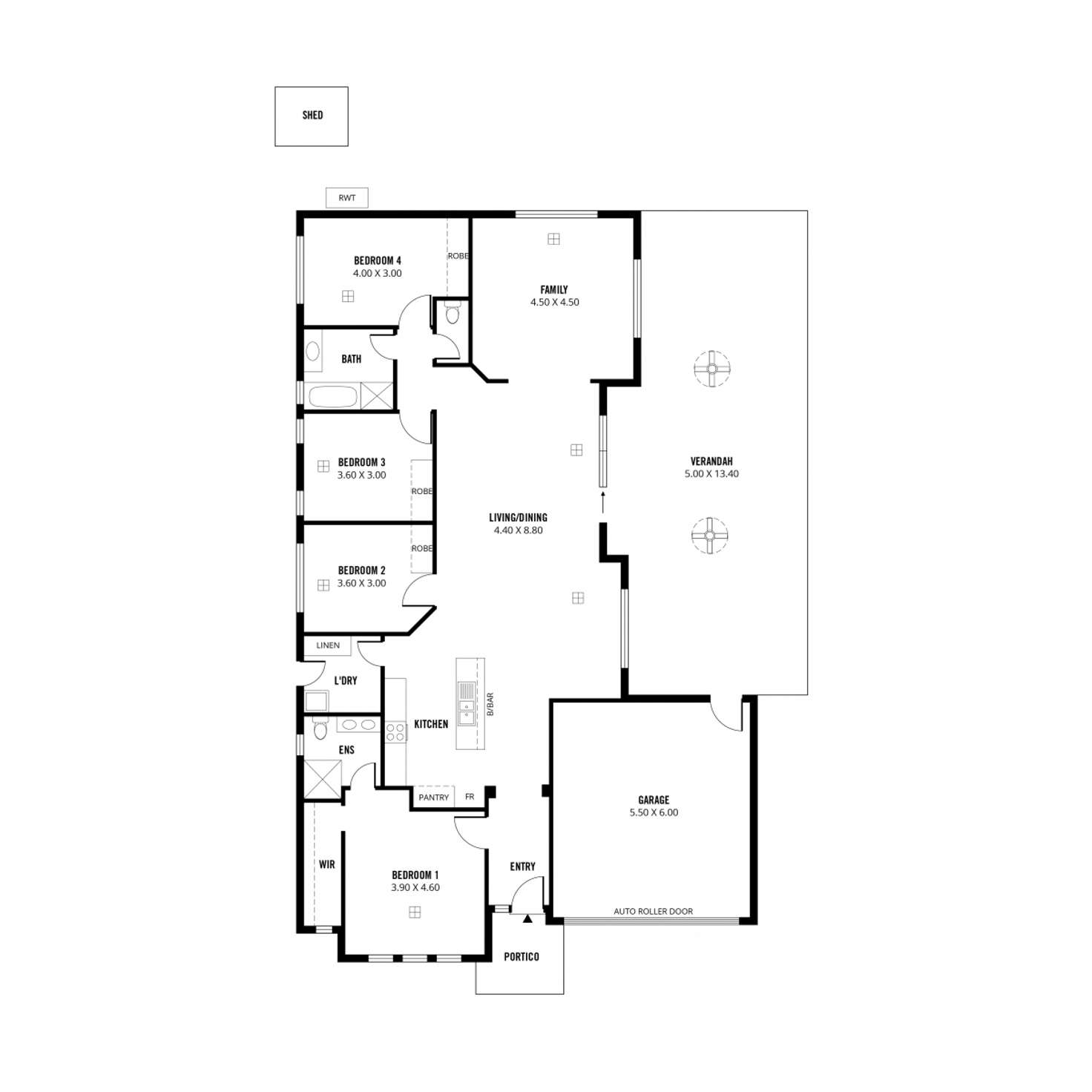
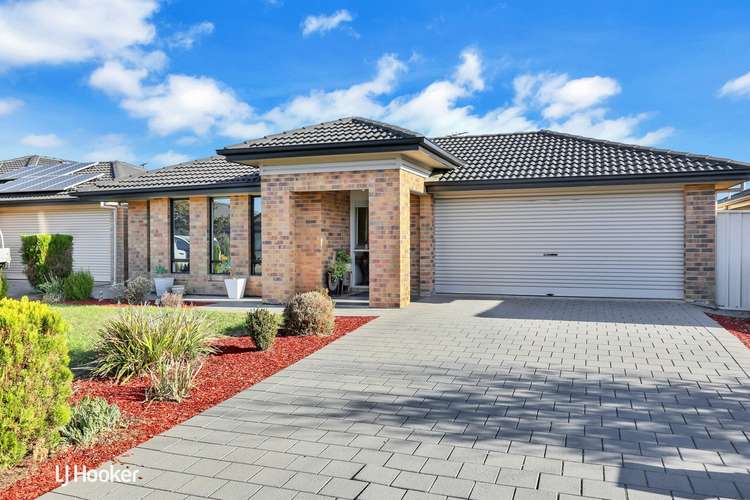
Sold
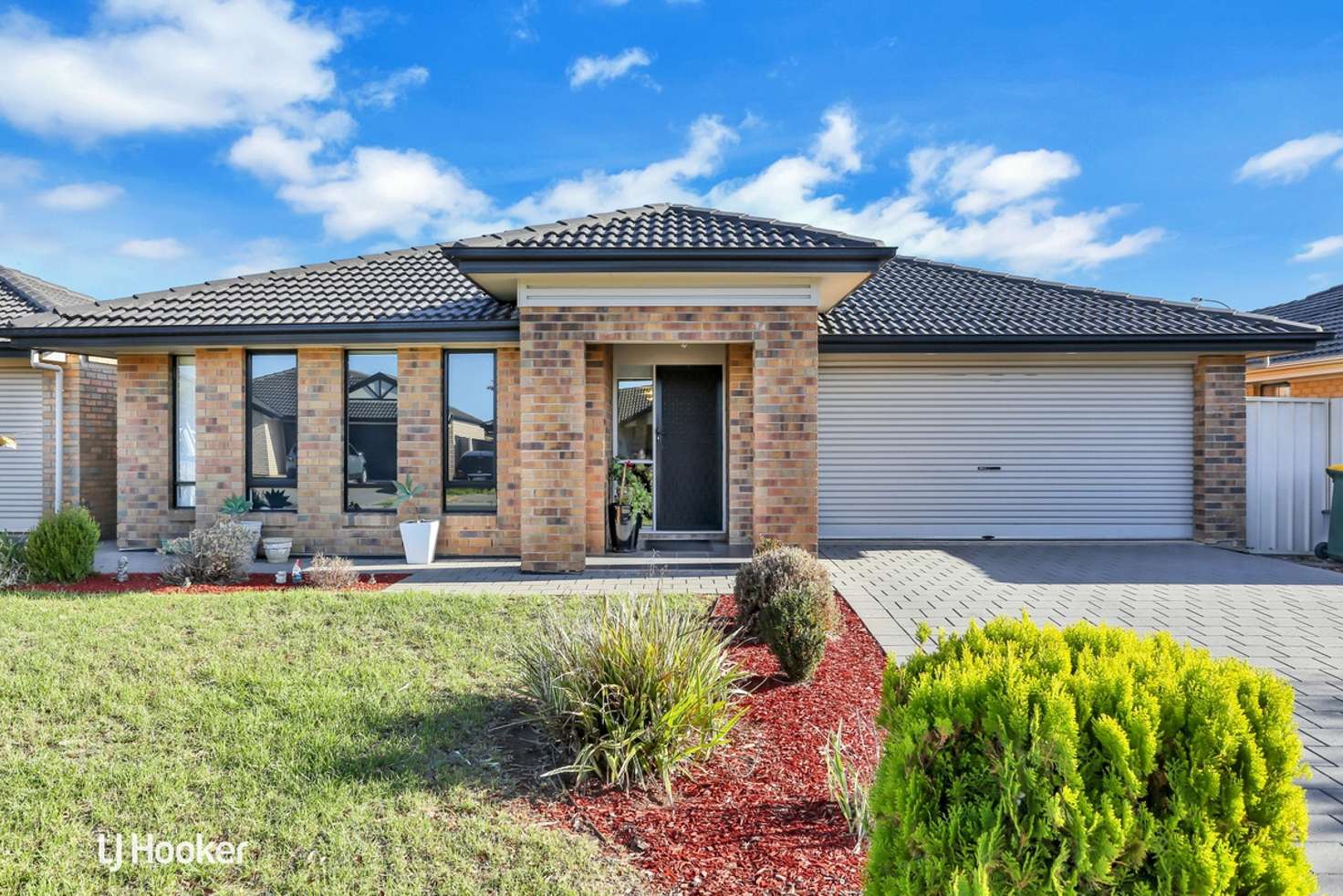


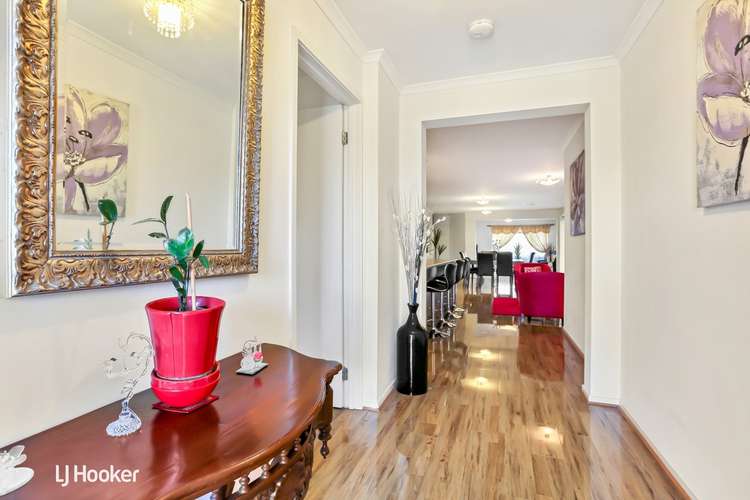
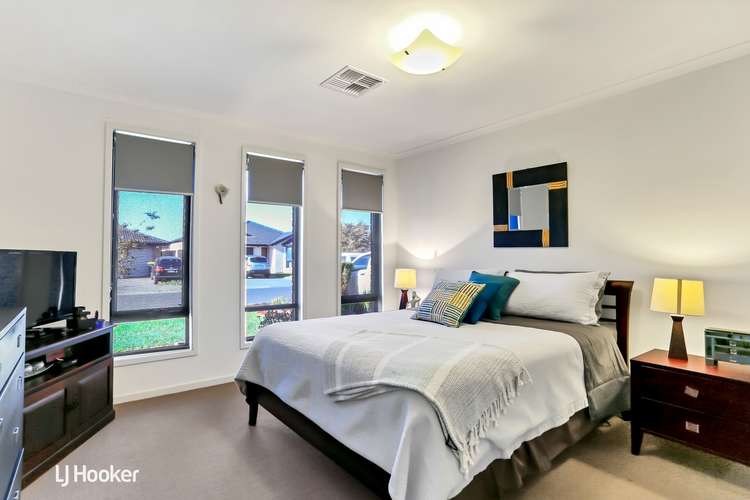
Sold
46 Banff Street, Burton SA 5110
Price Undisclosed
- 4Bed
- 2Bath
- 2 Car
- 480m²
House Sold on Wed 18 Mar, 2020
What's around Banff Street

House description
“Banff offers a buyer�s dream in family-focused Burton”
Cut city ties for contemporary affordability with masses of value amongst Burton's rising residential mecca; a haven for young families, and an easy walk to Burton Primary School.
This 2008-built, solar efficient four-bedroom family home doubles every lifestyle requirement in its light-gifted floorplan, serving up two living zones, two on-trend bathrooms, double garaging and off-street parking, to an outdoor arena spanning some 13m* of voluminous space for all year-round comfort.
In a home with immense street appeal on an easy-care 480sqm* allotment.
An imposing portico opens the door to gleaming timber-look floors and muted interior hues dispersing style throughout a seamless procession of living zones, ready for anything.
That satisfying and social expanse leaves living options light, wide, glossy and open; the kitchen settles back presenting an island bench, stainless appliances, and a prominent perch to watch the happenings around you.
Curl up for a movie in the family room, up-end the kid's toy box in the casual sitting area or dine formally with a crowd in the central meals zone - and it's here the outdoors beckon, not only through large windows, but through double glass sliding doors.
Stay cool, protected, and utterly private beneath the verandah with ceiling fans, as the rear's stretch of paving confines lawn-mowing to one easy patch of front garden turf.
For a blanket of calm, the carpeted main bedroom retreats from the remaining three, its impressive length of walk-in robes and spacious modern en suite welcoming your day's end.
To those three carpeted minor bedrooms, equally gifted with built-in robes, offering flexibility for kids, the crafty or the studious; whatever stage of life you're in, think about the longevity here...
A couple of corner turns to Springbank Plaza Shopping Centre, Settlers Park and nearby reserves and wetlands, 10 minutes* to Salisbury High School and just 30 minutes* to Adelaide's CBD.
Get an incredible amount of bang for your buck in family-focused Burton.
You'll love:
2008-built quality 4-bedroom family home
Solar panel efficiency
Ducted R/C A/C
Master with en suite & WIR
3 good-sized bedrooms with BIRs
Crisp, contemporary family bathroom (with separate WC)
13m* of all-weather outdoor entertaining
Side-by-side garaging with auto roller door (& rear access)
A liveable 480sqm* allotment
Zoned to Burton Primary School (500m*) & Paralowie School
Easy minutes to shopping & transport
* approximate
**HELP PREVENT the spread of COVID-19. LJ Hooker AdelaideCity/StPeters/Glynde have implemented extra precautions to our open inspections and auctions. We respectfully ask if you are feeling unwell, have travelled overseas in the past 14 days or been in contact with a confirmed case of COVID-19 in the last 14 days, please contact our sales consultant to discuss alternative ways to view the property. If in the event that you feel unwell in the 14 days following an inspection, we request that you contact our office immediately.**
** All information provided has been obtained from sources we believe to be accurate, however, we cannot guarantee the information is accurate and we accept no liability for any errors or omissions (including but not limited to a property's land size, floor plans and size, building age and condition). Interested parties should make their own enquiries and obtain their own legal advice.
RLA 61345 RLA 282965 RLA 231015
Land details
What's around Banff Street

 View more
View more View more
View more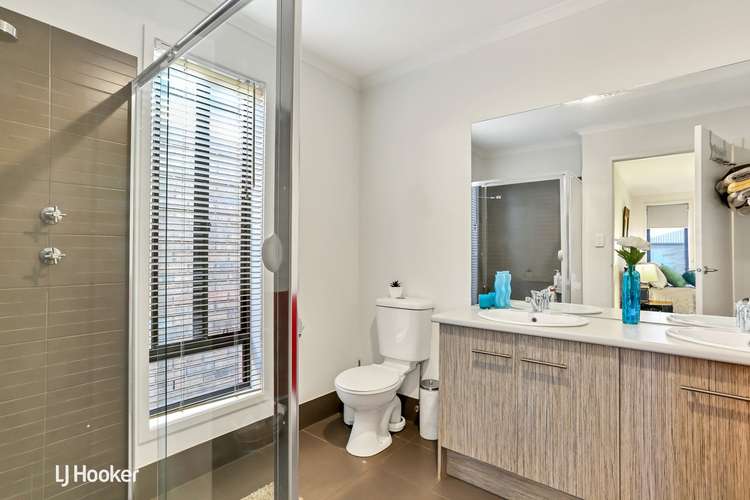 View more
View more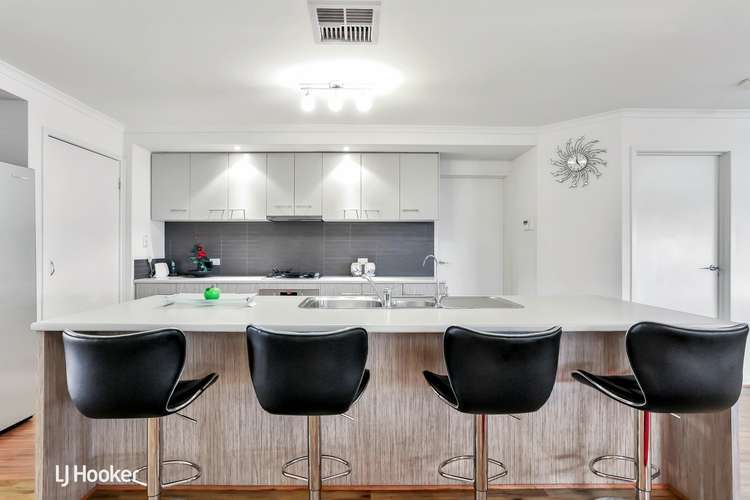 View more
View more