Its not often a property of this calibre comes on the market in the sought-after suburb of Bolwarra Heights, with space, potential and acres of park-like grounds to enjoy.
Set on a picturesque 8094sqm block, this charming brick and weatherboard house was built by its owners in 1966 and extended over the years to create a large, versatile family home.
The upper storey of the split level residence contains the four bedrooms, family bathroom and main living areas, which feel spacious and bright thanks to the abundance of large picture windows.
The single garage on the lower level has been converted into an oversized rumpus room, with access to a shower and hand basin in the adjoining laundry making it an ideal teenagers retreat.
The original car accommodation has been replaced with a double length carport to the side of the home, while a shed to the rear also has room for two vehicles.
Built to provide different zones for every member of the family, the house has both casual and formal living spaces, as well as a formal dining room that connects through to the casual meals area in the large open plan kitchen.
Ideal for those who love a traditional country kitchen with gleaming timber cabinetry, the space also features a nod to more contemporary living, with a large walk-in pantry, 40mm curved edge stone benchtops and top quality stainless steel appliances including a freestanding 900mm Smeg electric stove and oven that are sure to make cooking for the family or entertaining friends a pleasurable activity.
A window above the kitchen sink overlooks the living room extension at the rear of the house, creating a sense of connectivity with family members chilling out in front of the television or curling up near the wood-burning fireplace during the cooler months.
The double brick extension features hard-wearing timber-look vinyl flooring and access to an adjoining powder room, with a rear door also leading downstairs to the screened alfresco area.
The homes four bedrooms are all well-sized, with three including built-in wardrobes and all featuring ceiling fans to keep them cool in summer.
Ducted air conditioning installed during 2001 ensures the home remains comfortable all year round, while stylish plantation shutters provide an added layer of insulation.
Ready to move in and enjoy as is, the home could also benefit from a cosmetic update throughout to create a more contemporary and stylish interior.
However it is the external features that make this home a true once-in-a-lifetime opportunity.
The home is set towards the front of the two acre block, with blossoming garden beds in the front yard providing plenty of street appeal with an abundance of colour throughout the seasons.
But it isnt until you move to the rear of the house that you begin to understand just how special this property really is.
Extensive landscaped grounds create a tranquil escape from the stresses of the day with their manicured lawns edged by established gardens, which are bursting with all manner of fragrant flowering plants, flourishing shrubs and towering trees.
A fully powered gazebo set amongst this natural splendour provides the ideal place to sit back and listen to the birdsong or watch the butterflies fluttering amongst the surrounding plant life, while an extensive fernery provides the perfect outlet for those green thumbs who love to cultivate plants requiring a more sheltered position.
Children of all ages will adore exploring the extensive grounds, with a magnificent scattering of established trees leading all the way back to the rear boundary, which opens up to present a panoramic view of the surrounding farmlands. A game of hide and seek will take on a whole new dimension at this property, while a timber cubby house near the gazebo is sure to be a huge hit with younger children.
Summer months will present a new source of pleasure for all members of the family, with a magnificent 11.8m x 4m in-ground swimming pool sure to make you the envy of all your friends, while the screened alfresco area at the back of the home offers additional space for entertaining.
The property is perfectly located in Bolwarra Heights, with neighbourhood convenience stores in nearby suburbs and a choice of larger shopping facilities and supermarkets a short drive away in Maitland. The regional shopping and entertainment destination of Stockland Green Hills Shopping Centre is just 15 minutes away, while quality education facilities and a range of sporting and recreation facilities nearby increase the appeal of this family friendly suburb.
With peace, privacy and the potential for interior renovations to take the home to a whole new level, this property is a rare find in one of the most desirable locations in Maitland.
SMS 47Dalveen to 0428 166 755 for a link to the on-line property brochure.
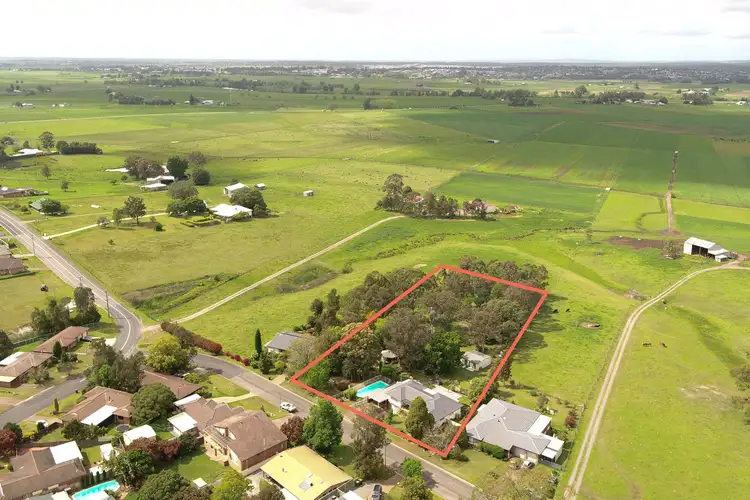
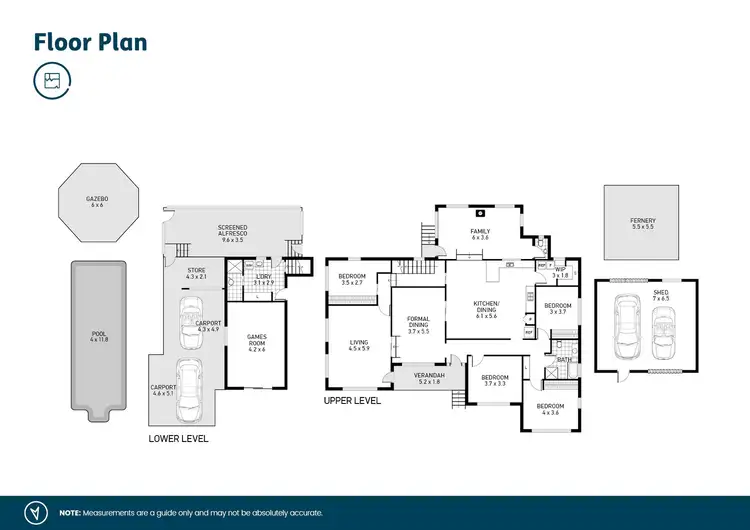
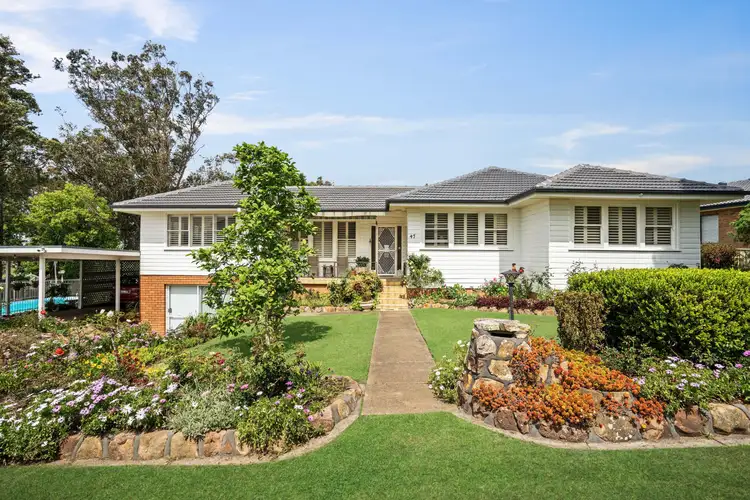
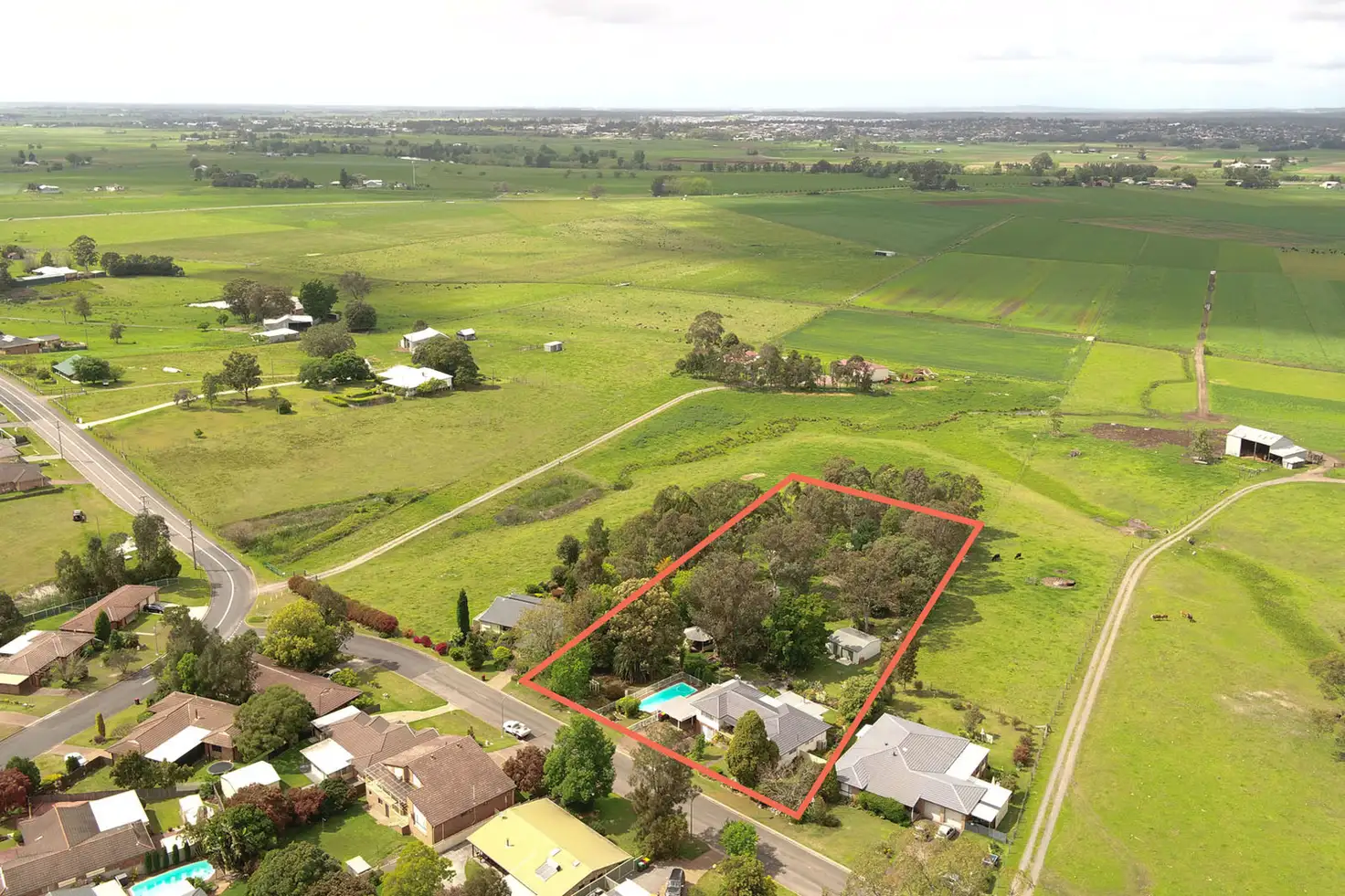


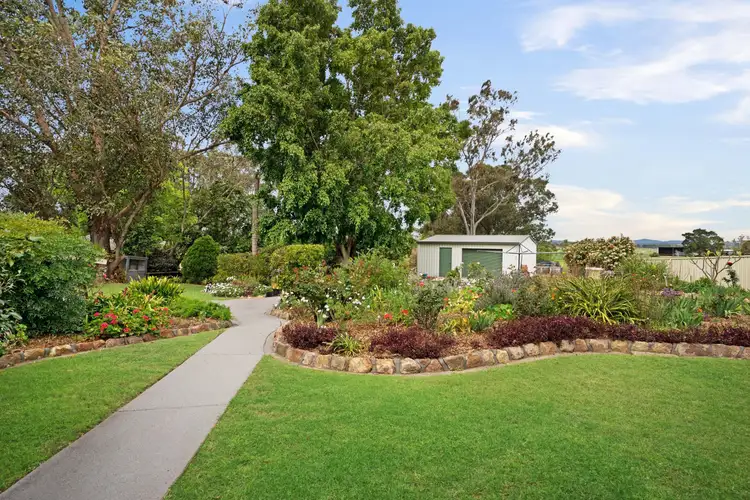
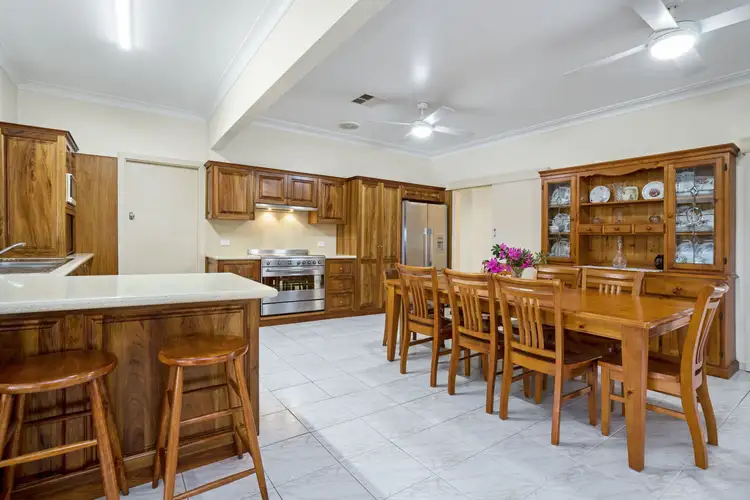
 View more
View more View more
View more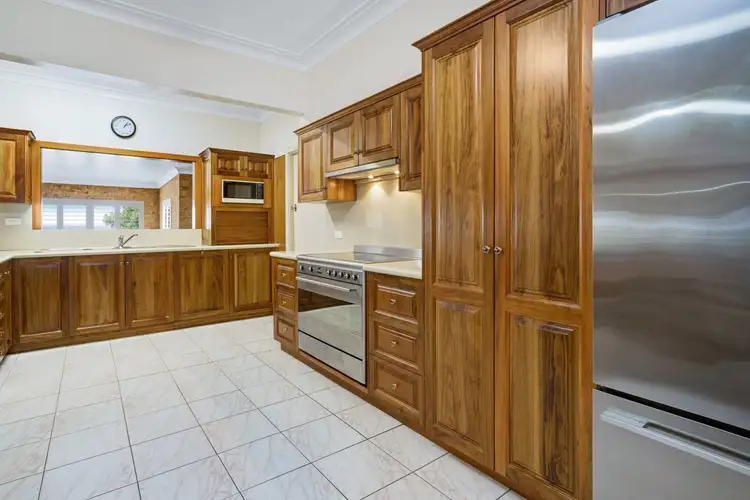 View more
View more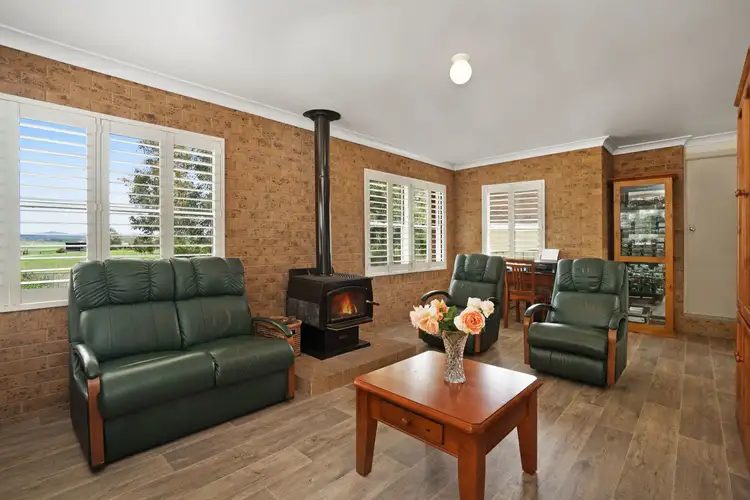 View more
View more
