Price Undisclosed
4 Bed • 2 Bath • 2 Car • 696m²
New
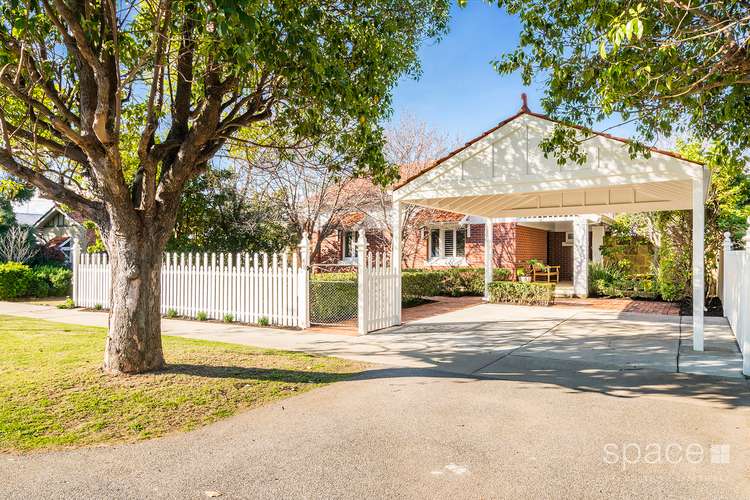
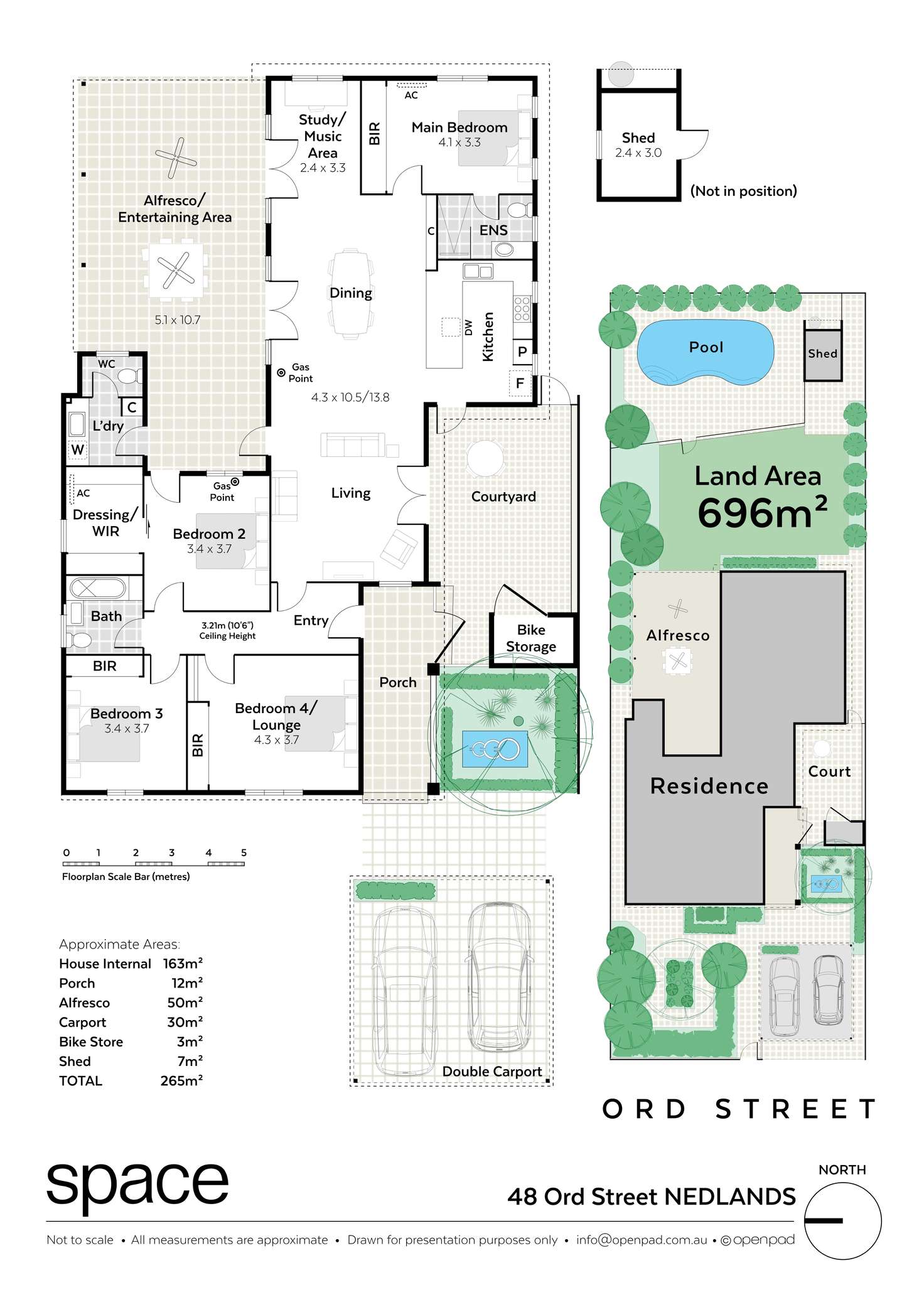
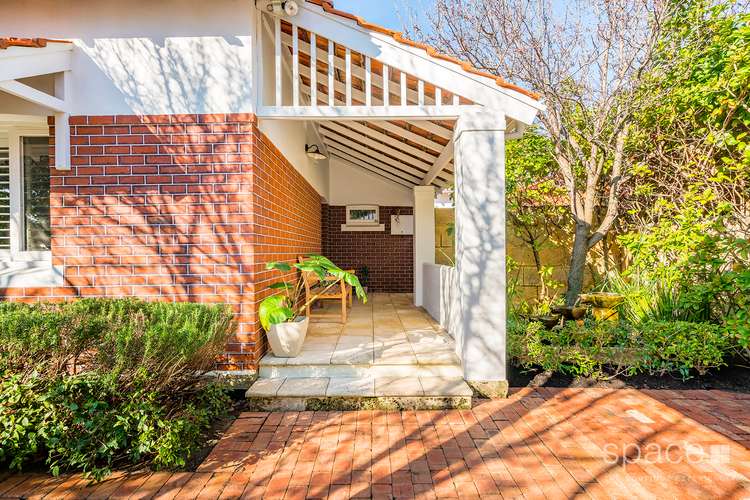
Sold
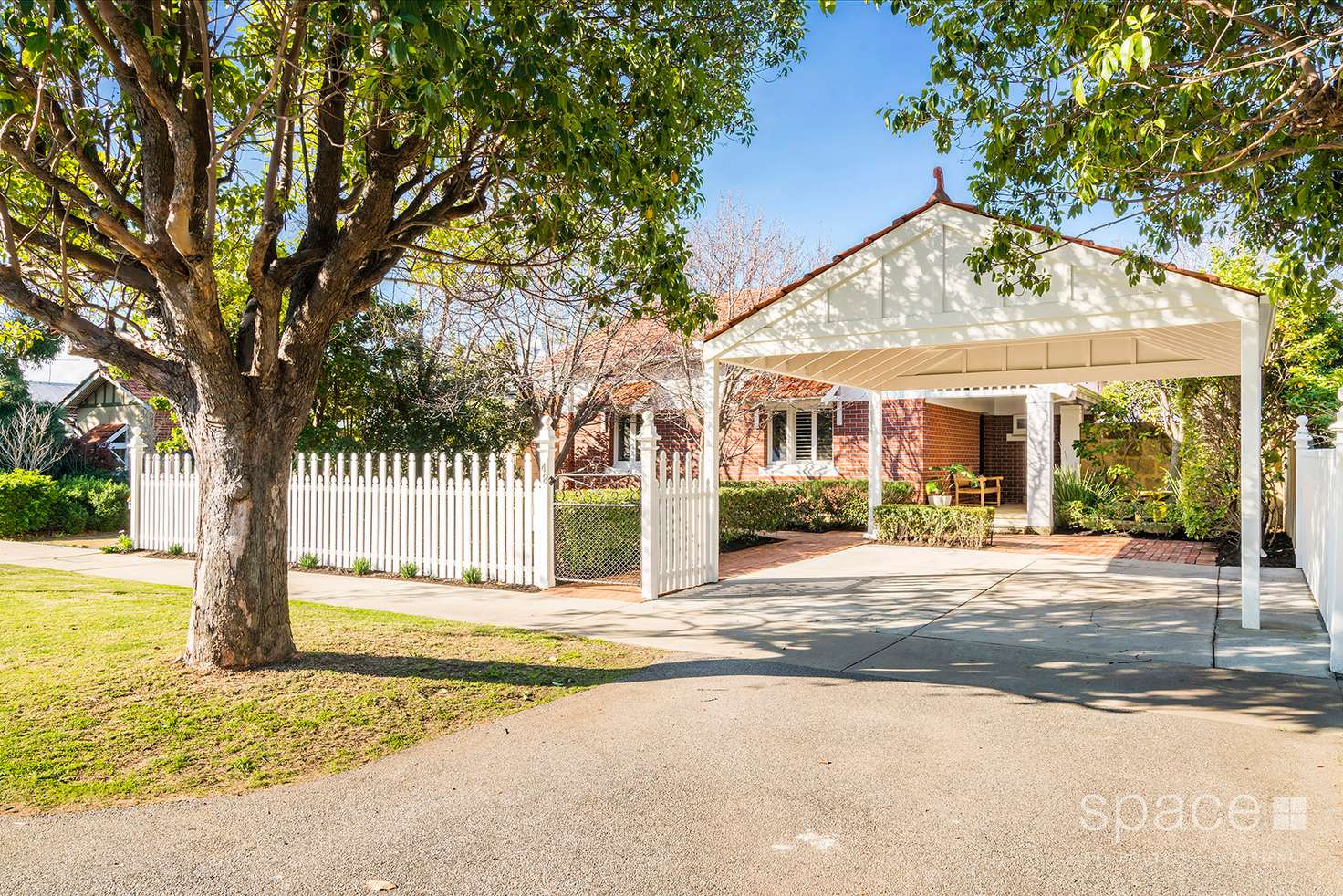


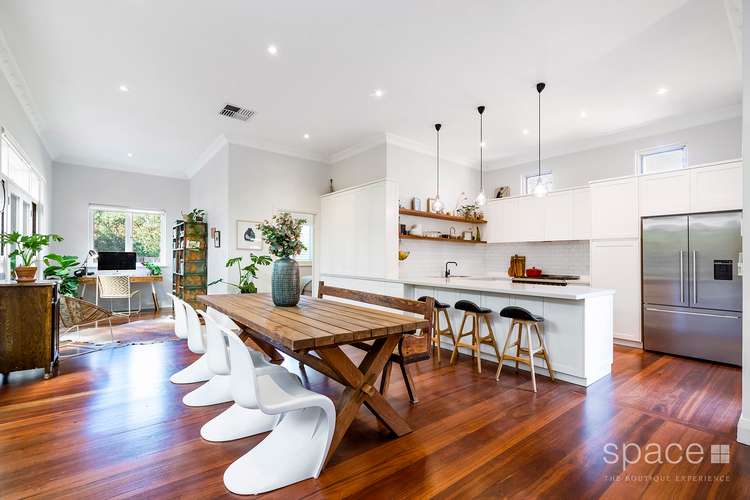
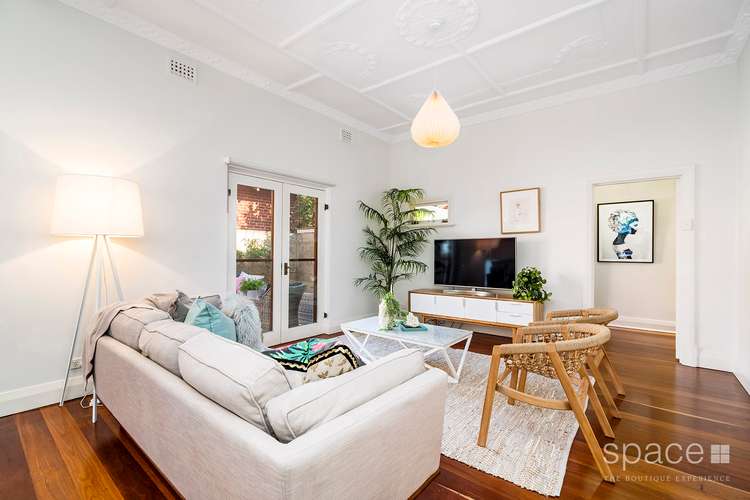
Sold
48 Ord Street, Nedlands WA 6009
Price Undisclosed
- 4Bed
- 2Bath
- 2 Car
- 696m²
House Sold on Fri 29 Nov, 2019
What's around Ord Street

House description
“Stylish Family Entertainer”
Fall in love with the character and beautiful renovation of this stylish 4 bedroom 2 bathroom home with fantastic outdoor entertaining areas in a highly desirable family-friendly street close to schools, shops and the CBD.
With its stunning red brick tuckpointed facade and white picket fence through to the gleaming Jarrah floorboards, soaring high ceilings and period details this home exudes warmth and charm.
This single-level home on a 696sqm block is truly an entertainer's dream. Throw open the double set of doors from the living room in summer and create one big indoor-outdoor entertaining zone for family and friends to enjoy.
The huge outdoor covered patio is large enough for a dining table, BBQ and lounge setting and features ceiling fans to cool the area while looking out to the picturesque pool framed by landscaped gardens. There is also a great expanse of grass for kids and pets all creating one beautiful big outdoor play space.
The home has a great layout for a family or those with visiting guests with a separate wing at the front with 3 bedrooms and a bathroom, living zones in the centre and a master suite at the back.
The double doors in the living room create a beautiful cross-breeze throughout the main zone of the house plus evaporated air-conditioning helps cool the home on hot days.
In the large kitchen, living and dining zone there is also a study nook which can fit a desk overlooking the backyard and book shelf creating an ideal spot to work or create.
All 4 bedrooms - or 3 bedrooms and a second lounge room - feature built-in robes, white shutters and grey carpet. One of the bedrooms boasts a large walk-in wardrobe and storage room that can be shut off and access to the back patio which would be great for teenagers or guests.
Storage was definitely front of mind during the renovation with plenty of built-in cabinetry offering great storage throughout.
A modernised laundry and toilet off the patio offers convenient access for guests when enjoying the outdoor area and a place to put the washing on but keep the house quiet.
There is also a spacious private courtyard to the side of the home with enough room for a dining table or lounge that captures beautiful sunshine at certain times of the day.
The gardens surrounding this home are lush and low-maintenance, providing beautiful leafy green views from inside plus creating attractive surrounds to the outdoor areas with a beautiful mix of white blossom and lemon trees, rosemary hedges and Lilly Pilly shrubs.
This home is very conveniently located in a neighbour friendly street, walking distance from the popular 24-hour Supa IGA off Taylor Road, a bike ride to schools and Claremont Quarter and short drive into the city.
Features include:
• Renovated four-bedroom, two-bathroom family home
• Tuckpointed façade with verandah
• Modern kitchen with Smeg and Bosch appliances
• Huge covered outdoor entertaining space
• Plenty of storage throughout and BIR's
• Jarrah timber flooring & soaring ceilings
• Evaporative & split system air-conditioning
• Separate private courtyard
• Bike shed and separate garden shed near pool
• Double carport
• Large salt water pool
• Catchment for Shenton College, Freshwater Bay and Hollywood Primary schools
• Close to UWA, the river, CBD and Claremont Quarter
Property features
Toilets: 3
Land details
What's around Ord Street

 View more
View more View more
View more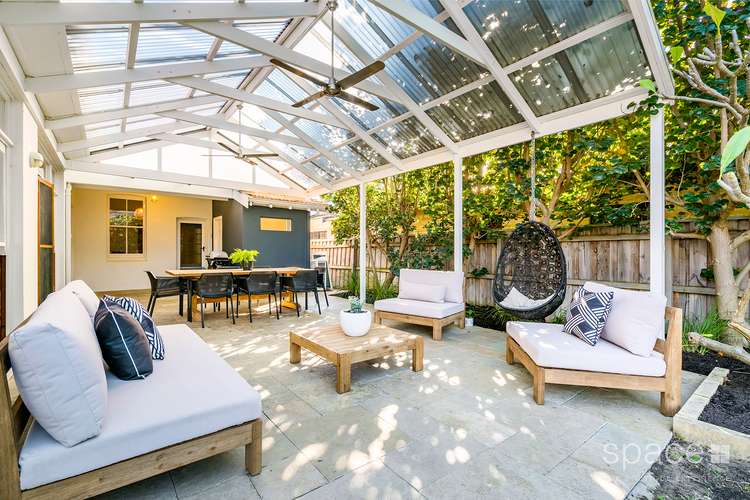 View more
View more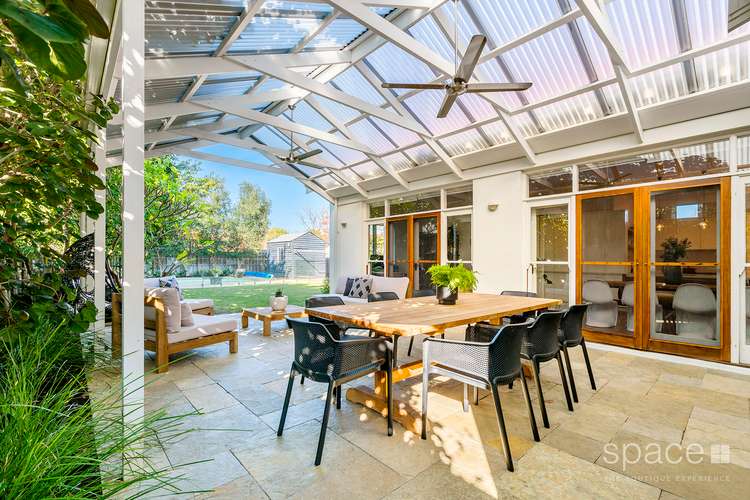 View more
View more
